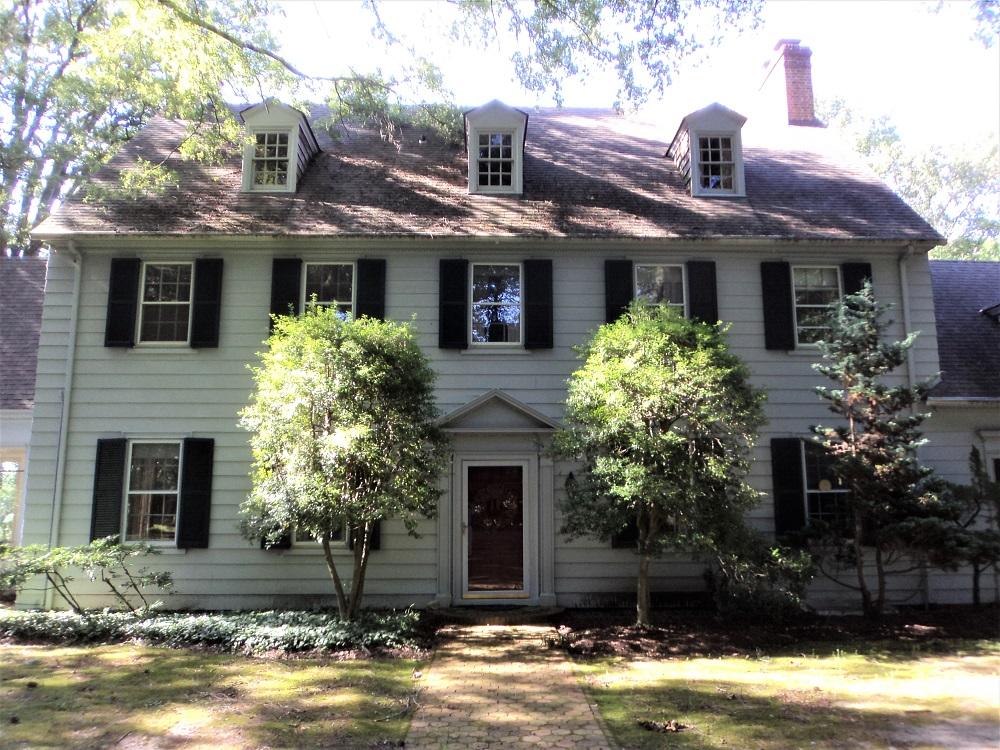I love learning about the origins of property names for houses I have featured because there is always an interesting story behind it. This property’s original name of “Sheep’s Head” was listed on the 1660 ’s land grant from Lord Baltimore. The unusual name was inspired by the geographic shape of the property that resembles a sheep’s head, with the sheep’s curved horns formed by a large sand bar. Over the years, “Sheep’s Head” evolved into “Shipshead”.
This peaceful five-plus acre site has a parklike setting dotted with tall trees including several towering Magnolias. The rear of the house has a waterside pool and a broad expanse of lawn that slopes gently down to the end of the lawn high above the riprap bank of the river. In the evening one could take an early evening stroll along the 1000 feet of shoreline to enjoy sunsets over the river.
The house is hidden by the winding approach gravel drive that turns into a loop at the house. The historic photograph of the house shows a classic five bay traditional style story and a half house with a center door detailed with pilasters and triangular pediment, lap siding, 6/6 windows with shutters on the first and second floors and dormer windows above. The original one story wing at the NW side was originally a screened porch but is now a delightful three-season room with windows on three sides for panoramic water views. The other one story wing was probably a suite for household staff. French doors at the rear of the ground floor lead to the terrace and the pool.
The spacious entrance hall has a side “U” shaped stair to access the upper two floors with a graceful detail of a curved handrail transition from the lower to the upper stair runs. Off the entrance hall is a small parlor at the front of the house and a larger parlor at the rear. Both parlors have doors to the sunroom that create a wonderful flow for entertaining. The larger parlor is at the corner of the house and the fireplace chimney at the interior creates a deep nook for a window at the side of the fireplace. The dining room has the same fireplace detail but instead of the parlor’s French doors there is a full height built-in millwork ready for serving pieces.
On the other side of the entrance hall is the kitchen open to a family room that spans the full depth of the house, the small staff suite and a glass enclosed potting room with an exterior door just waiting for the next gardener. The kitchen could easily be expanded into the family room and the former staff room could become a breakfast area to create an open plan kitchen-family-breakfast area.
At the top of the stairs at the second floor is an enlarged landing that makes a cozy sitting area for the bedrooms. Deep arched openings in the walls of the landing’s walls lead to the master suite and the other bedrooms. All of the bedrooms are very spacious in size. I especially liked the corner master bedroom with its fireplace and another deep arched opening leading to what was originally a nursery but would be a large walk-in closet/dressing room with a window for daylight. The third floor has high knee walls and dormer windows on the front and rear of the house and windows in the end gable walls fill the rooms with sunlight and offer myriad possibilities-studio, office, playroom, crafts room?
“Shipshead” was built in 1927 and the architects were Mottu and White of Baltimore for the original owners, T. Highlett Henry and Mary Wrightson Henry. The floor plan is timeless and works very well. The beautifully proportioned rooms, high ceilings, built-in millwork, paneling, French doors and hardwood floors are design elements to treasure and appreciate.
Ideally situated between Easton and St. Michaels, this property also has a separate three acre lot with approximately 300 feet of shoreline-truly a unique opportunity.
For more information about this property, contact Bob Shanahan with Shoreline Realty, Inc, at 410-822-7556 (o) 410-310-5745 (c) or [email protected]. For more photographs and pricing, visit www.shorelinerealty.biz , “Equal Housing Opportunity”.
Spy House of the Week is an ongoing series that selects a different home each week. The Spy’s Habitat editor Jennifer Martella makes these selections based exclusively on her experience as a architect.
Jennifer Martella has pursued her dual careers in architecture and real estate since she moved to the Eastern Shore in 2004. Her award winning work has ranged from revitalization projects to a collaboration with the Maya Lin Studio for the Children’s Defense Fund’s corporate retreat in her home state of Tennessee.





















Write a Letter to the Editor on this Article
We encourage readers to offer their point of view on this article by submitting the following form. Editing is sometimes necessary and is done at the discretion of the editorial staff.