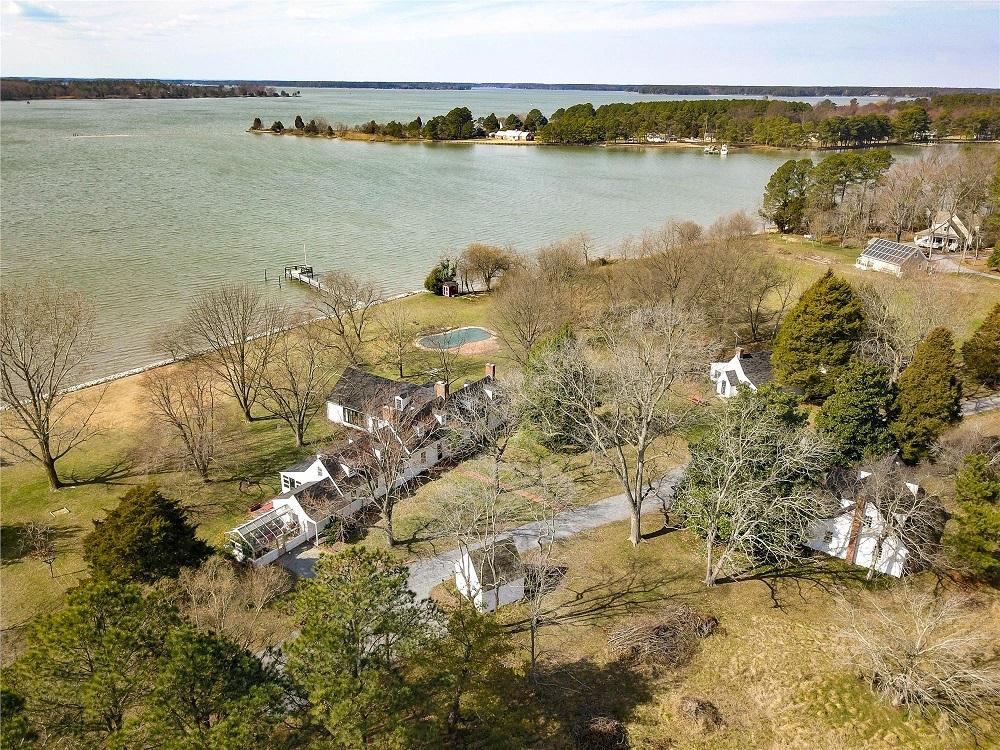This Tidewater colonial, circa 1730, was originally a story and a half house with two rooms on each floor. Fireplaces that once were the primary heat source now provide charm and ambiance to the former living room that is now an entrance room and the adjacent dining room. One of the original dormer bedrooms above also had a fireplace and I loved the detail of using a contrasting paint color as the fireplace surround instead or brick or tile. The one room deep floor plan with front and rear aligned windows captured the breeze off the water. Walking through these four rooms was like walking through a house museum due to the lovingly maintained original details that have been preserved for over two centuries.
Additions added from the 1950’s to the 1980’s telescoped down from the original wing including a spacious master suite on one side and library, sunroom, kitchen, mudroom and greenhouse on the other side. The family room’s story and a half addition at the rear created a gathering space filled with sunlight on three sides from sliding doors, a bow window with a triple unit transom above and a five-unit window on the other side wall. The two story pitched ceiling is finished in wood and the hardwood floors, corner fireplace and water views make this space with its comfortable furnishings the hub of the house.
Being a bibliophile, I loved the smaller scaled library with floor to ceiling bookshelves, pine flooring and wainscot and the oval colorful rug. Since the rear wall of this room was once an exterior wall, the windows were left intact when the sunroom was added behind it to bring the indirect light within. The four-bay sunroom with wrap-around windows and spaces for sitting and dining, beautiful flagstone floors and panoramic water views make this the perfect spot for reading a favorite book until it is time to savor the sunsets over the water. The awning windows make this space a screened porch in warm months and the chamfered ceiling adds height to the space to balance its length.
The library also connects the dining room to the kitchen so there is a continuous vista from the doorway of the entrance hall to the kitchen. The kitchen’s rear door and window open now to the sunroom for ease of serving informal meals and access to the side terrace off the sunroom for al-fresco meals. The mudroom connects the kitchen to the green house and on the day I visited, numerous geraniums were in bloom to inspire any gardener.
The main floor master suite addition has a spacious bedroom with built-ins and recessed storage. The waterside rear wall has a center half French door flanked by windows for views from the bed or the seating area by the fireplace and the pale blue interior design creates a restful retreat. When the family room addition was planned, it was connected to the master suite for easy flow.
The other bedrooms are tucked under the roofline with dormers for light that create delightful interior architecture. Two bedrooms could also be used as a suite as they are connected and one room has the fireplace with the painted surround. The other bedroom with its sitting area is located above the kitchen area and is finished in pine paneling and a window at the gable end and dormers on the front and rear walls bring sunlight throughout the day.
The seventeen acres of this site offer myriad opportunities to enjoy the outdoors with about 350 feet of south facing rip-rapped shoreline, a 110 foot long dock for fishing and boating, waterside in ground pool, pond, wetlands and woods for exploring and observing wildlife. This property also has a detached two-car garage close to the mudroom and kitchen with space for a workshop and storage, one bedroom guest cottage, shed and boat house. Two generations of a family have lovingly maintained the Colonial architectural style of the main house that combines historic preservation and additions for today’s lifestyle.
For more information about this property, contact Carol Harrison with Coldwell Banker Real Estate at 410-822-9000 (o), 410-310-7047 (c) or [email protected] . For more photographs and pricing visit wwwcarolharrisonhomes.com , “Equal Housing Opportunity”.
Spy House of the Week is an ongoing series that selects a different home each week. The Spy’s Habitat editor Jennifer Martella makes these selections based exclusively on her experience as a architect.














Jennifer Martella has pursued her dual careers in architecture and real estate since she moved to the Eastern Shore in 2004. Her award winning work has ranged from revitalization projects to a collaboration with the Maya Lin Studio for the Children’s Defense Fund’s corporate retreat in her home state of Tennessee.




Carol Harrison says
Jennifer did an amazing job of telling the story of this very special property. She writes beautifully, giving the facts and history while painting an emotional portrait! The sellers were absolutely thrilled and so am I! Thank you!