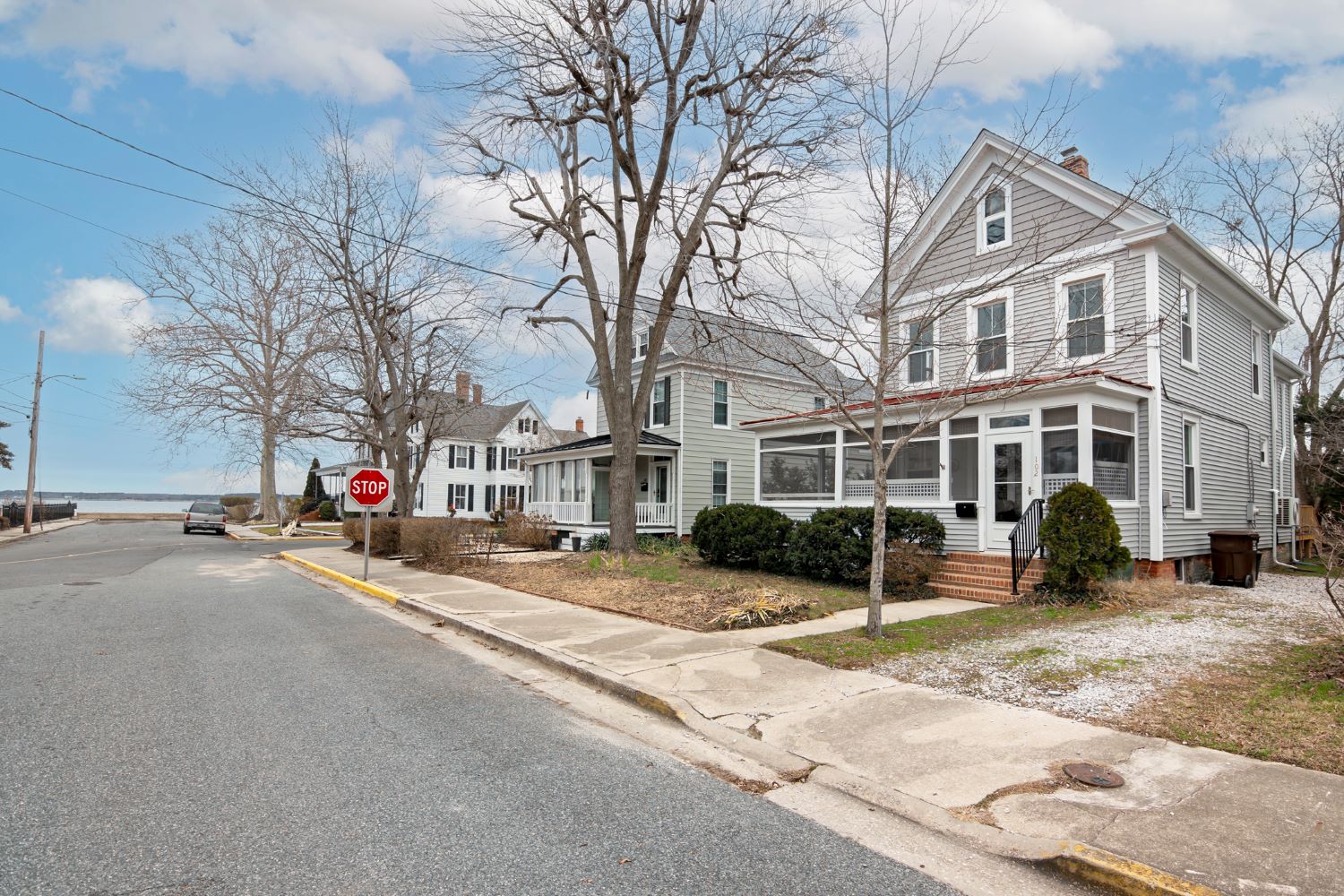
Today’s feature is a charming example of the National Folk architectural style with a touch of simplified Queen Anne and Victorian details. The street ends at the Choptank River and along the river is a public green space for your daily stroll, or relaxing by the river on your fave portable chair. Front-gabled houses are well suited for narrow urban lots like this one and I admired this house’s exterior color palette. The red metal low sloped porch roof, red brick exposed foundation wall infilled with white lattice below the gray siding broken by a white band that separates the light gray boards from the darker gray shingles infilling the gable wall gives this house great curb appeal.
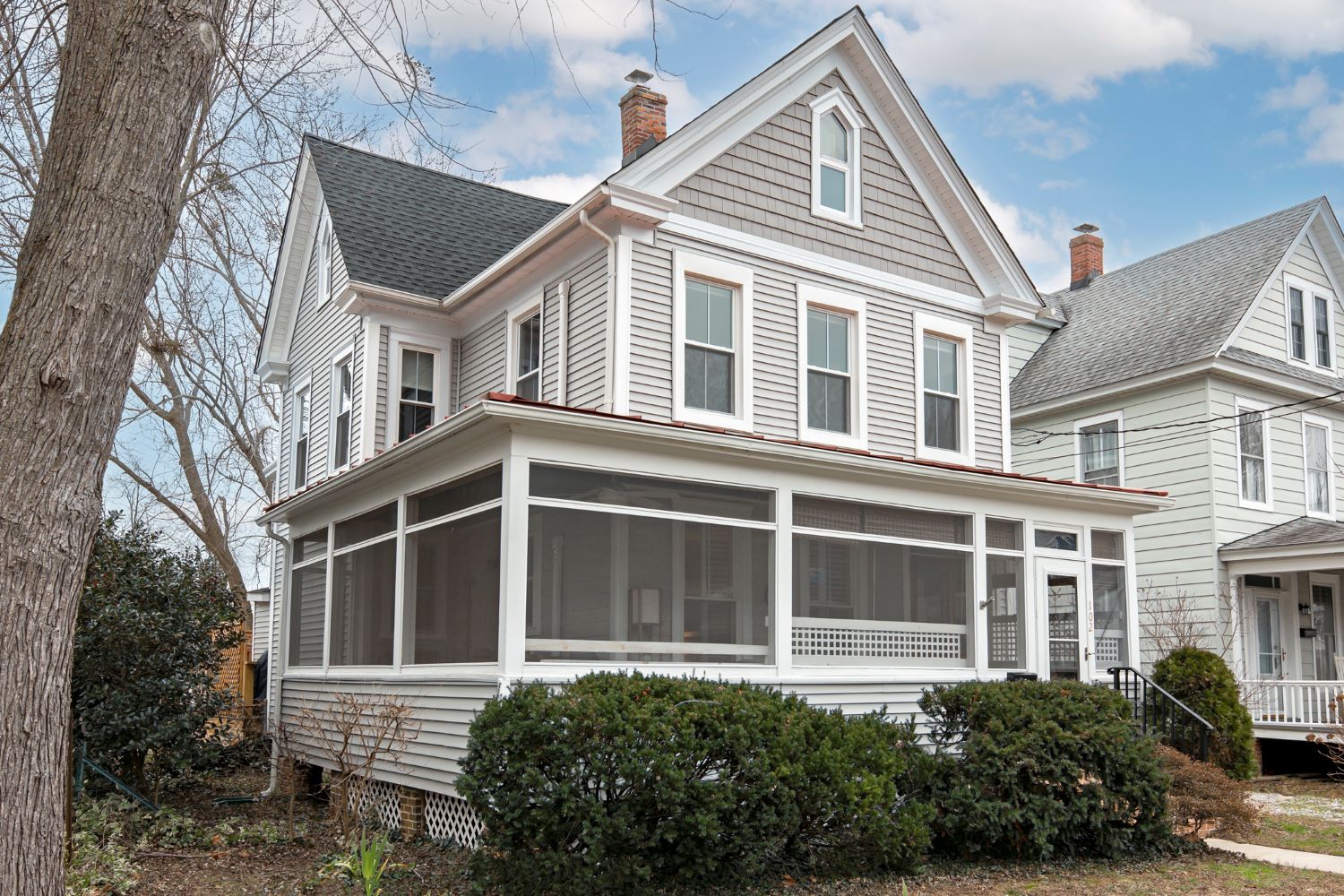
The massing is very pleasing with the side wing projection and the wrap-around porch that frames views of the river. The partial wall clad in siding gives the porch privacy and serves as a backdrop for the shrubbery. An extra trim board that projects slightly beyond the pitched headers above the attic windows tucked under the roof ridge and the white corner boards add extra layers of charm.
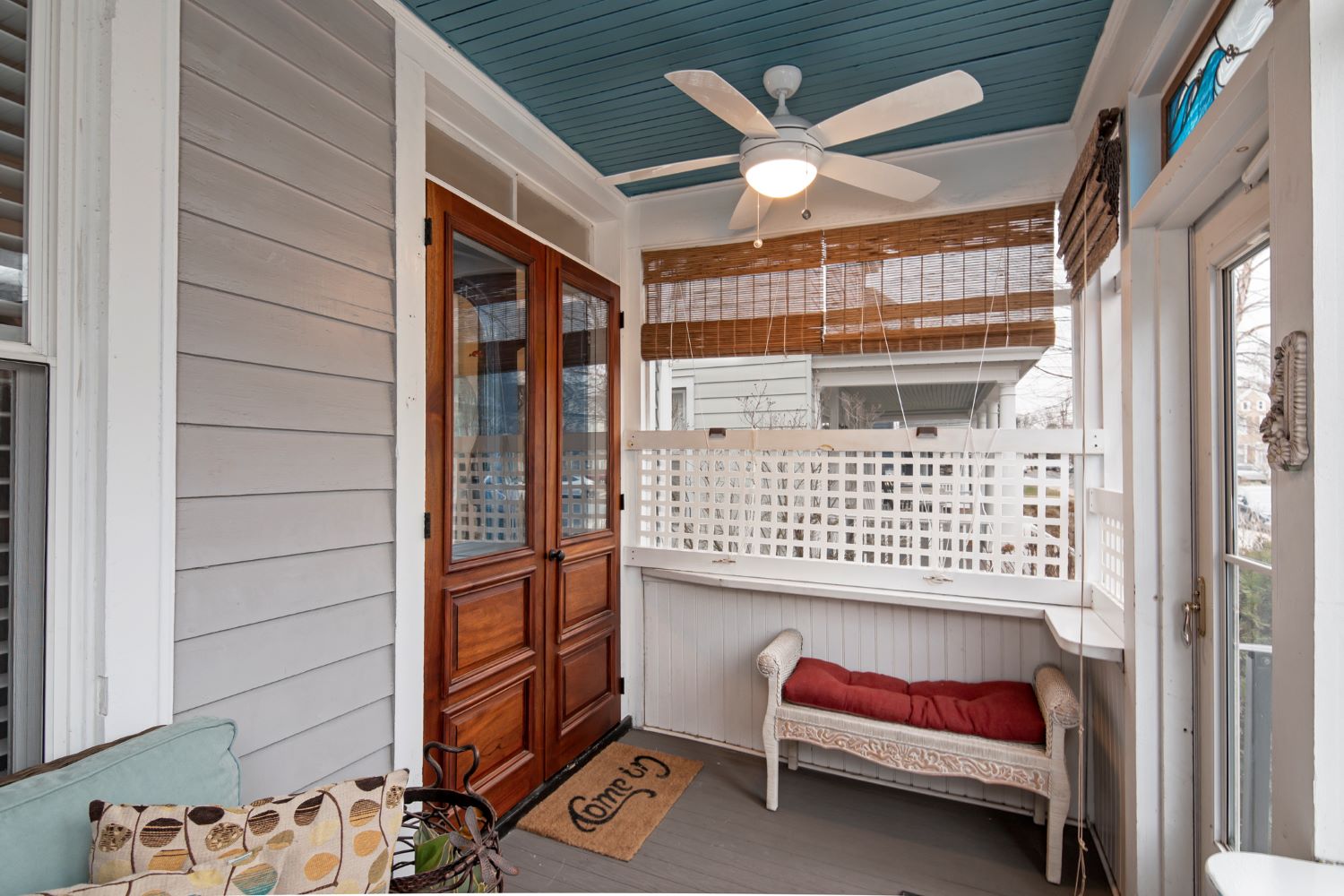
The beautiful pair of double entry wood glass and paneled storm doors are the work of local artisan wood worker Jim Marshall. The lattice panel provides another layer of privacy along with the matchstick blinds that don’t block cooling breezes. The shelf above the partial height wall is a great spot for seasonal plants or a perch for small pets. The deep blue ceiling and the blue in the glass transom over the screened door introduces the blue accent color found throughout the house.

The outdoor room of the screened porch is balanced by the openness of the deck at the rear of the house. The deck is accessed from both the rear door and a pair of sliding doors at the side wall projection. I liked how the deck had two levels, one for direct access to the rear lawn and higher upper deck that also provides space underneath for pet “igloos” and storage.
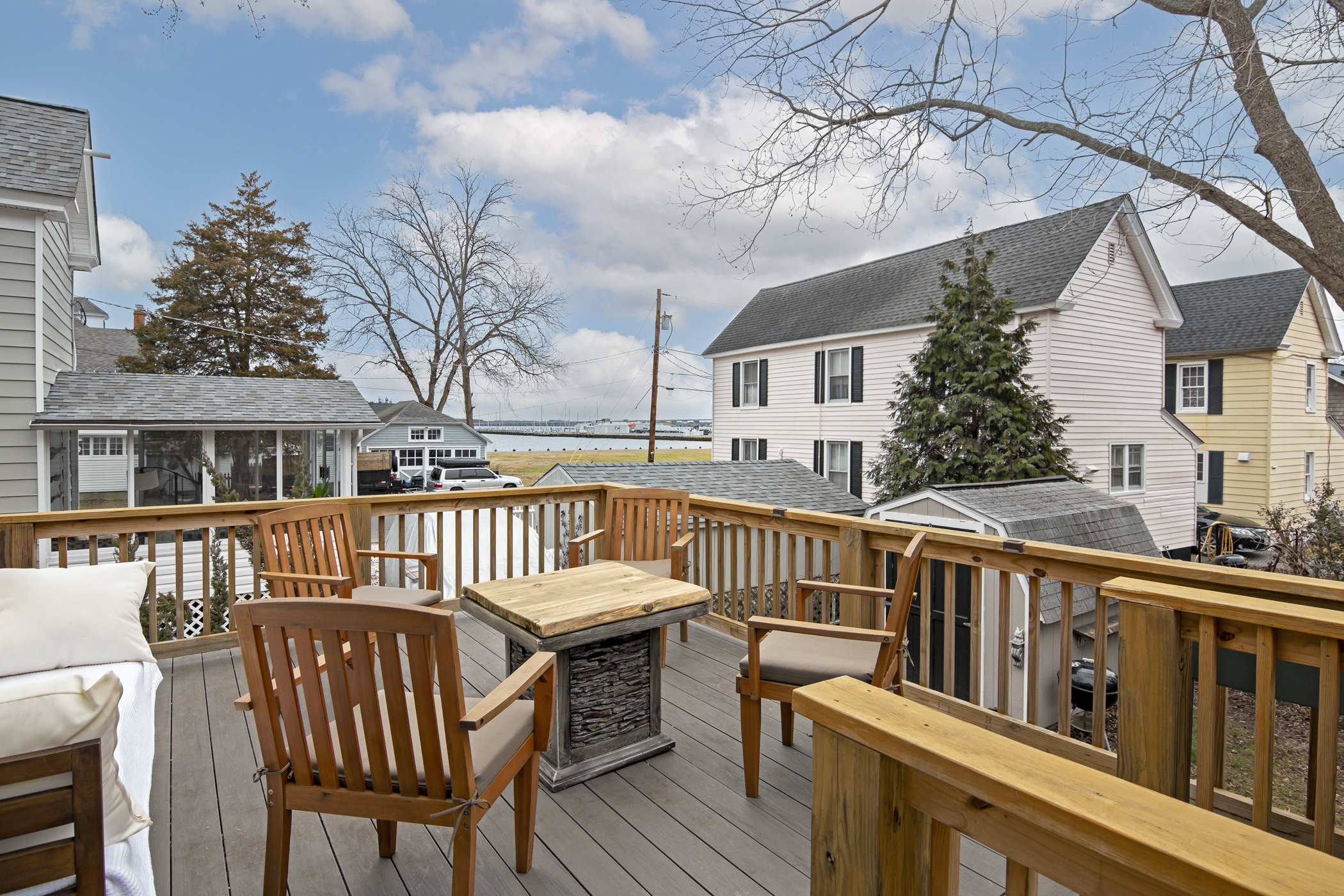
The spacious elevated deck extends your living space and is the perfect spot for watching fireworks over the Choptank on July 4th!
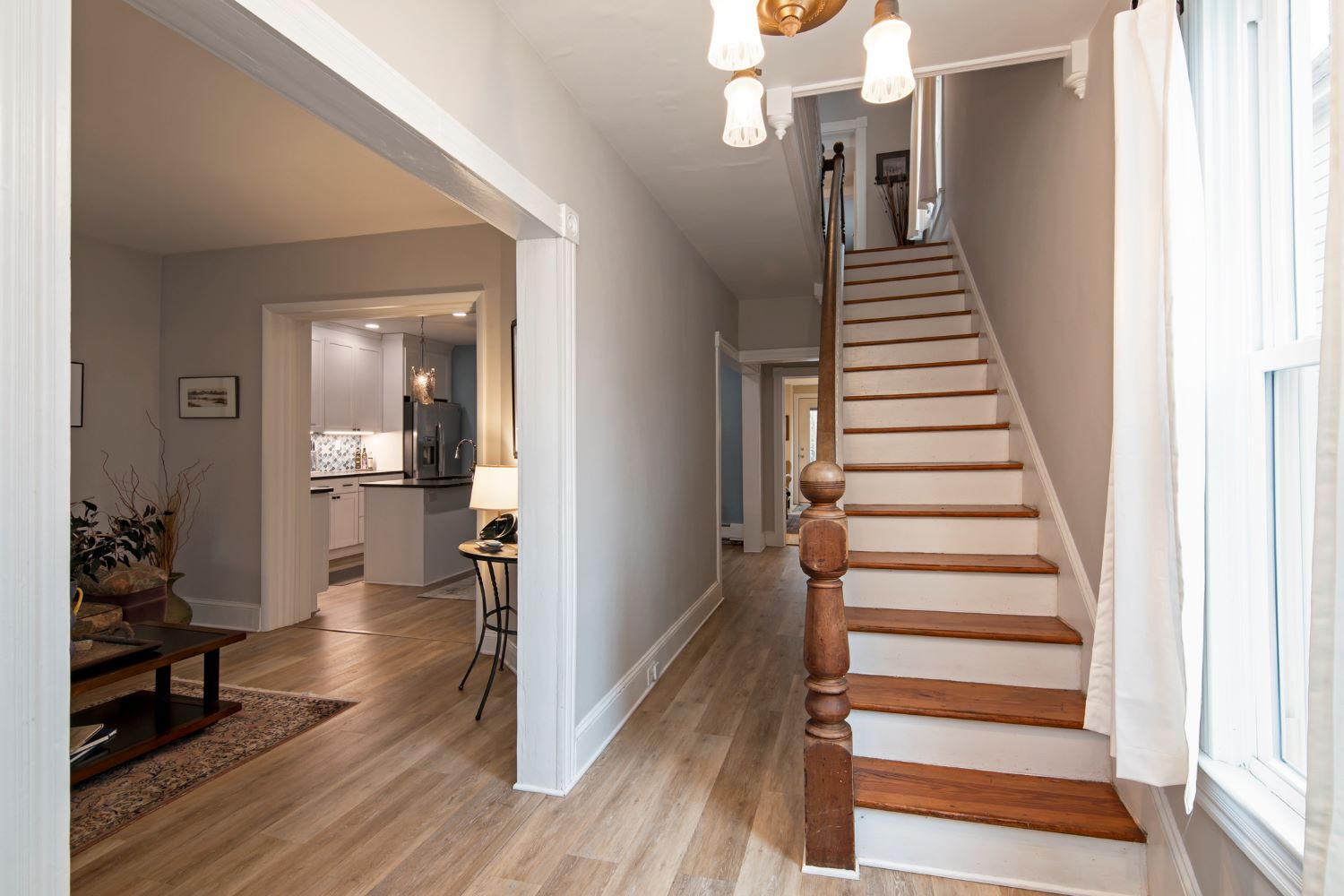
Two pairs of Victorian style entry doors painted blue open into the foyer opposite the stairs. The wood newel post and the stair treads are original and the warmth of the wood contrasts with the white painted finish of the stair risers. The foyer has daylight from the side window and the period pendant light fixture is the finishing touch. From the foyer, there are vistas through the house that awaited my exploration.
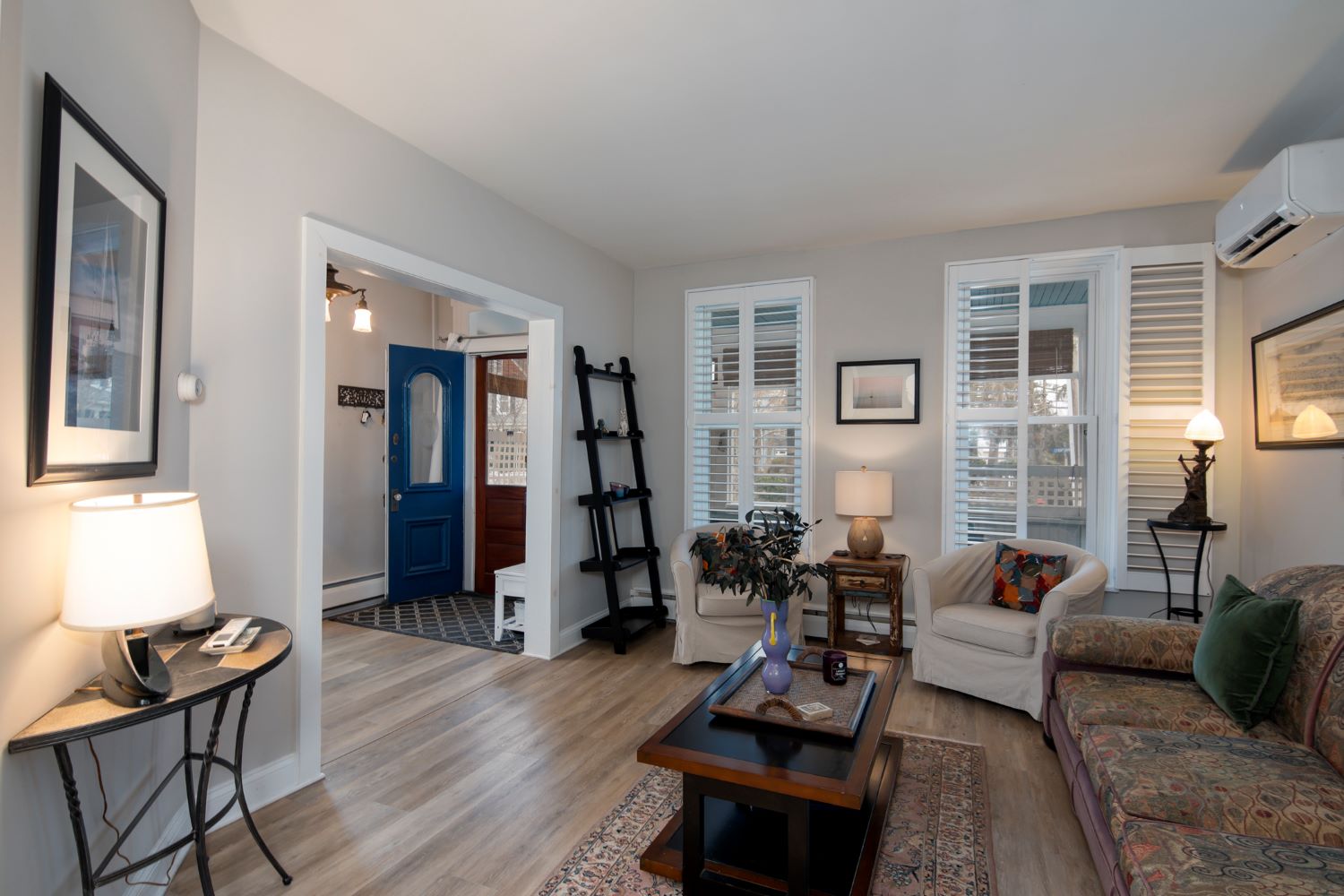
A wide wall opening outlined with fluted jamb trim and rosette corners leads from the foyer to the living room. I admired the plantation shutters over the long windows and the earth tones of the furnishings with the accent pieces of the contemporary lunette table and the ladder style wood bookcase. Another wide wall opening leads to the kitchen-dining area that provides easy indoor-outdoor flow for entertaining among the porch, living room and kitchen-dining rooms.
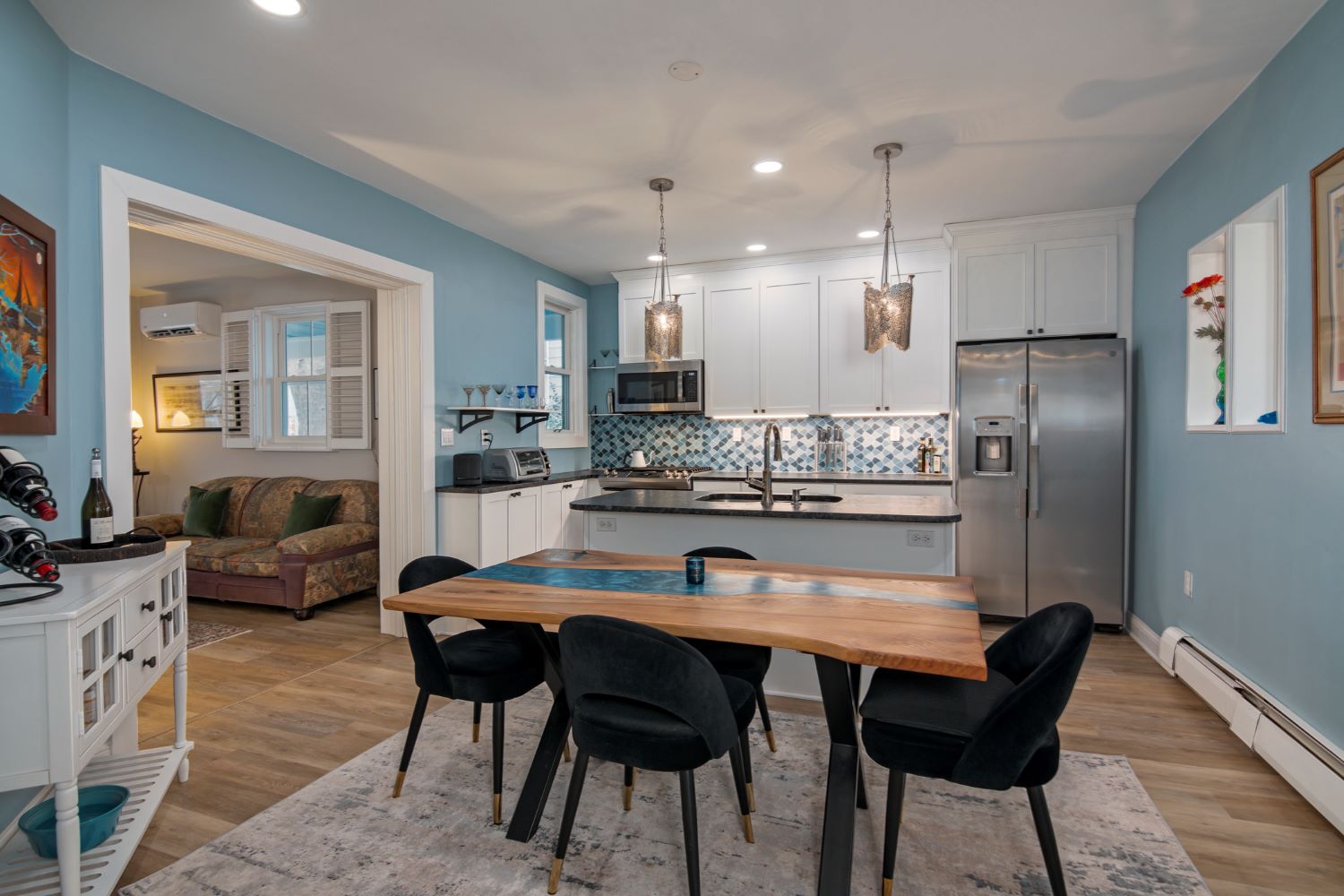 I loved the kitchen-dining room enveloped by warm light blue walls as a backdrop for the white cabinetry and the sideboard. Cut-outs in the rear wall are “windows” to the adjacent family room. The “L” shaped kitchen arrangement is classic and I especially liked the backsplash with its kinetic pattern of multicolored geometric shapes. The upper cabinets reach to the underside of the ceiling to maximize storage and the stainless steel appliances are a classic touch. The piece de resistance for me is the stylish dining table top with its irregular shape and inset of blue running through it like a river. The low black upholstered chairs offer comfortable seating to linger over meals beneath the beautiful pendant lights that reminded me of giant butterflies.
I loved the kitchen-dining room enveloped by warm light blue walls as a backdrop for the white cabinetry and the sideboard. Cut-outs in the rear wall are “windows” to the adjacent family room. The “L” shaped kitchen arrangement is classic and I especially liked the backsplash with its kinetic pattern of multicolored geometric shapes. The upper cabinets reach to the underside of the ceiling to maximize storage and the stainless steel appliances are a classic touch. The piece de resistance for me is the stylish dining table top with its irregular shape and inset of blue running through it like a river. The low black upholstered chairs offer comfortable seating to linger over meals beneath the beautiful pendant lights that reminded me of giant butterflies.
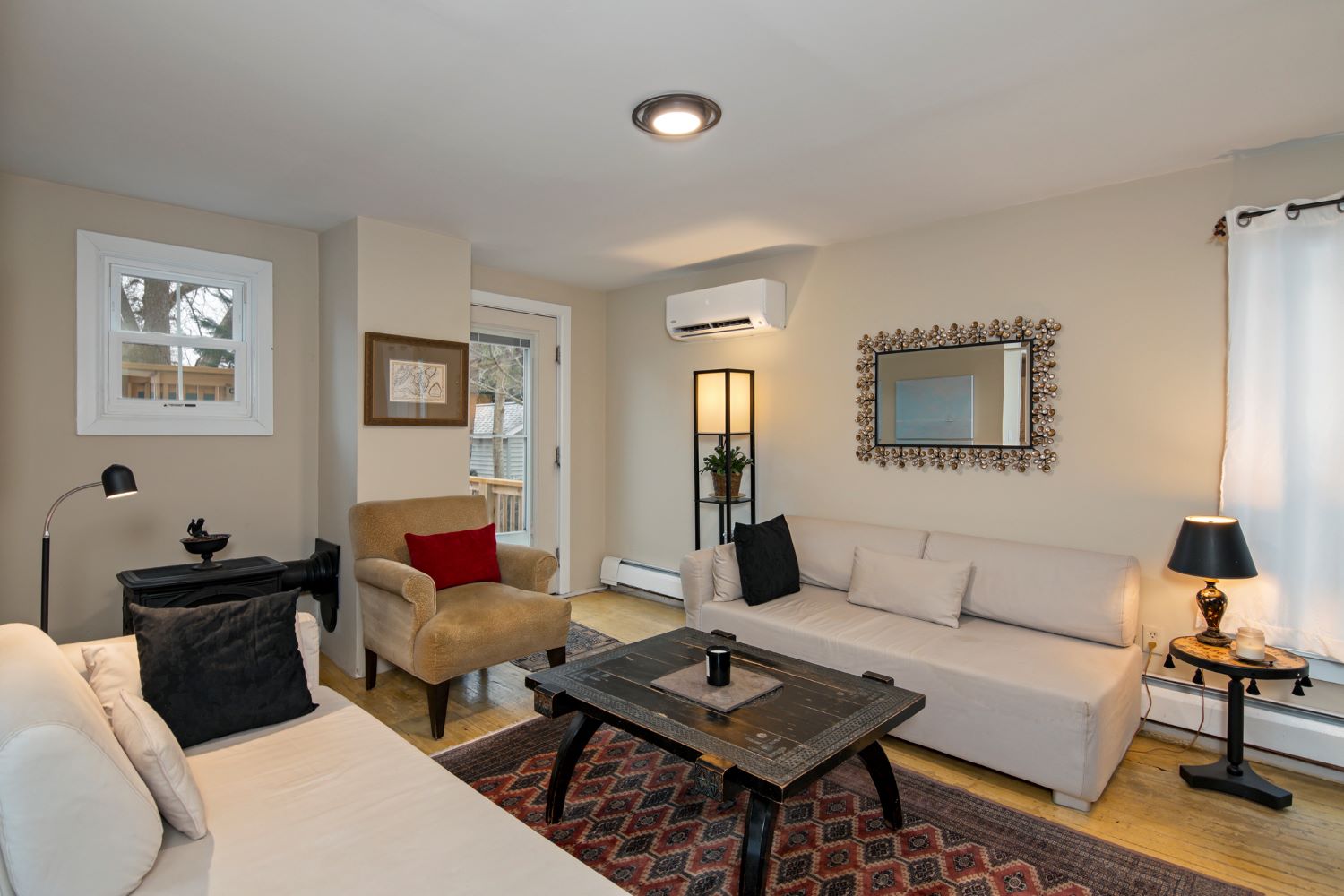
The family room has windows on all three exterior walls for sunlight throughout the day. I liked how the rear window’s sill is raised so one looks over, not through, the deck railing beyond. The neutral colored furnishings accented by earth toned upholstery and pillows, the stylish coffee table with an Oriental flair and the filigreed patterned mirror create a cozy and quiet space for relaxing in winter with the heat from the wood stove.
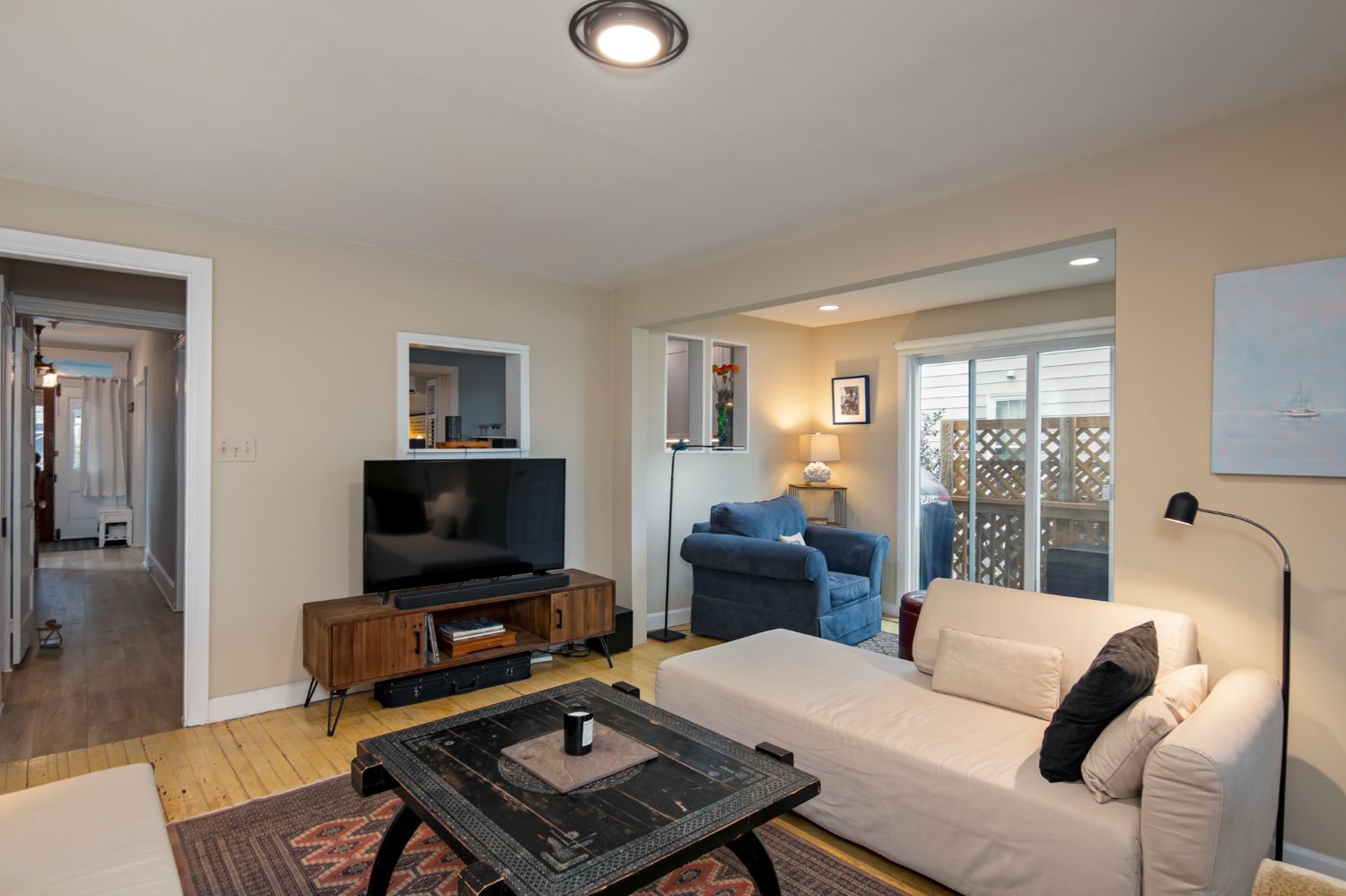 The family room has a direct line of sight to the front door and one corner of the family room contains the powder room and laundry. A cased wide wall opening leads to the alcove off the family room that has great potential to be one of the newest trends in interior architecture, a “snug room”. The name originally meant the small room that was originally built in 19th century Irish pubs to provide a quiet space for drinking that was separate from the pub’s main room. Today’s snug rooms are small, quiet spaces for rest and relaxation and all this one needs are double pocket glass doors infilling the wide cased opening to maintain the transparency for the family room. I could easily imagine sitting in the comfy blue club chair and reading by the light of the strategically placed floor lamp.
The family room has a direct line of sight to the front door and one corner of the family room contains the powder room and laundry. A cased wide wall opening leads to the alcove off the family room that has great potential to be one of the newest trends in interior architecture, a “snug room”. The name originally meant the small room that was originally built in 19th century Irish pubs to provide a quiet space for drinking that was separate from the pub’s main room. Today’s snug rooms are small, quiet spaces for rest and relaxation and all this one needs are double pocket glass doors infilling the wide cased opening to maintain the transparency for the family room. I could easily imagine sitting in the comfy blue club chair and reading by the light of the strategically placed floor lamp.
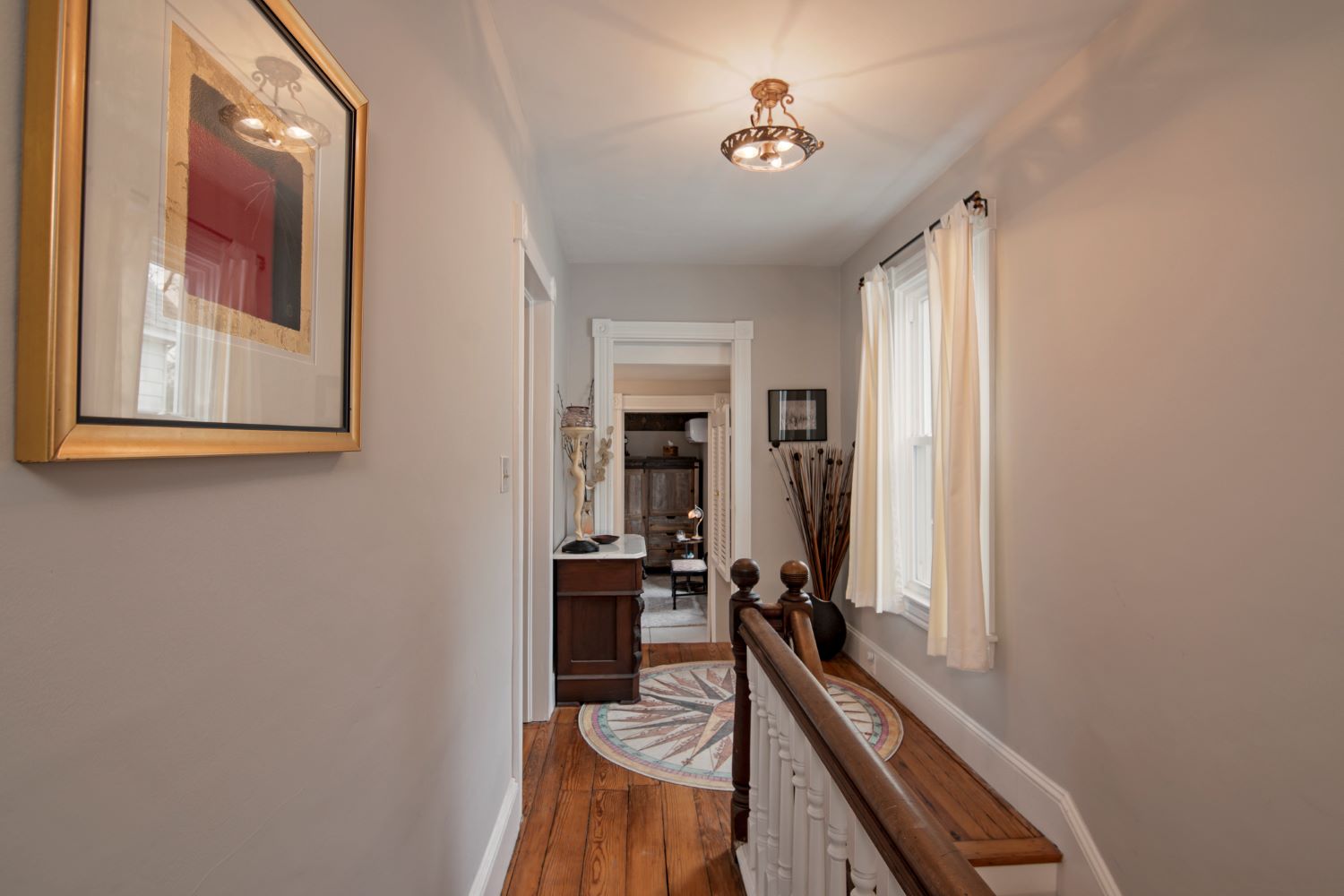
The second floor contains three bedrooms and a hall bath. The landing of the stairs to the second floor expands into a space decorated with a rectangular wood chest and a circular rug in a star design with muted colors. The interior walls become a gallery for artwork and both the side window and the uplight pendant fixture add ample lighting. 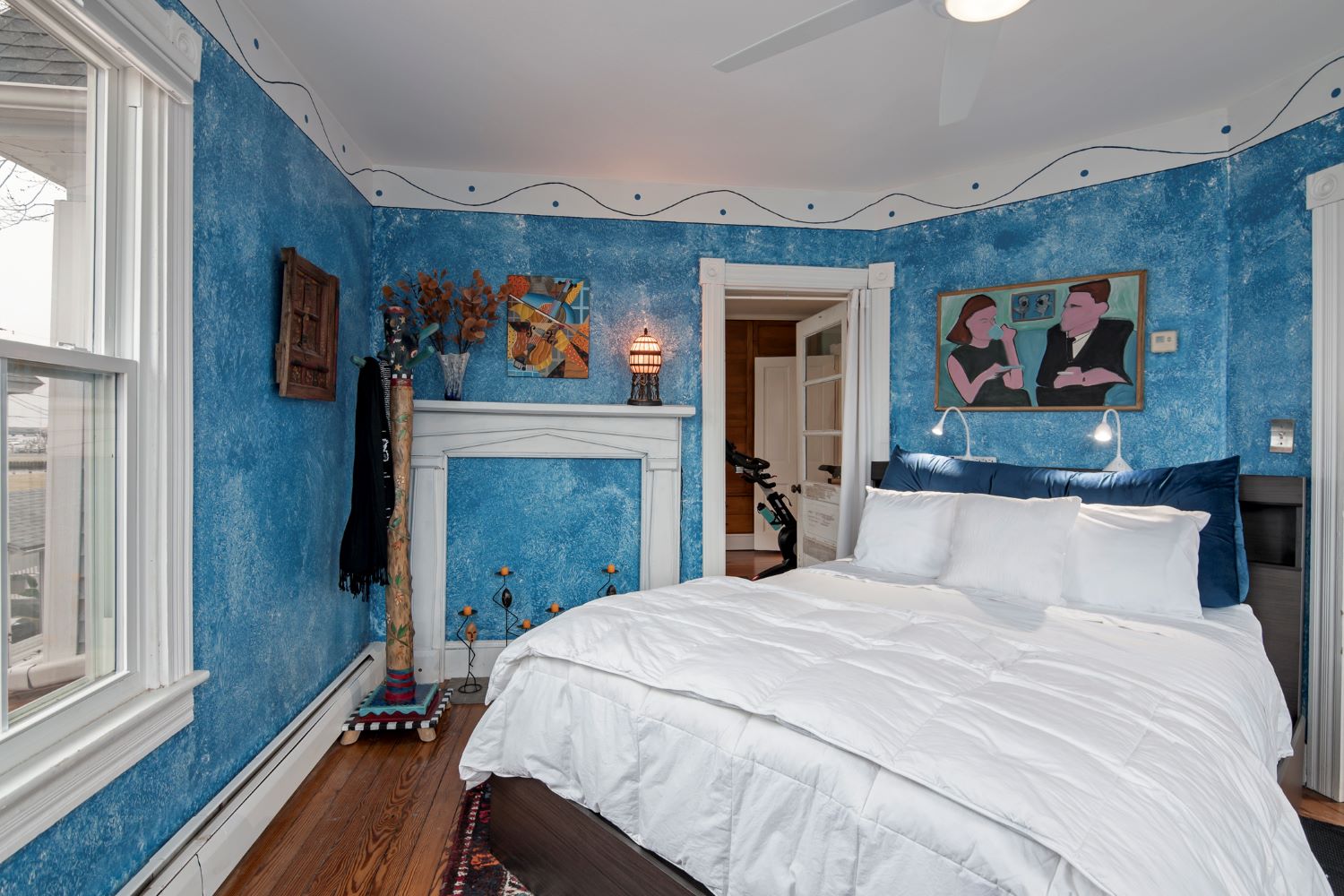
The front corner bedroom has a spacious walk-in closet and I loved the bedroom’s faux finish blue walls and the touch of whimsy in the wavy border. The angled wall is actually a back to back corner chimney for two original fireplaces. If one didn’t need three bedrooms, you could make this room a sitting room/office and use the adjacent larger bedroom to make a three-room ensuite. The stylish mantel could then be relocated to the existing chimney wall.
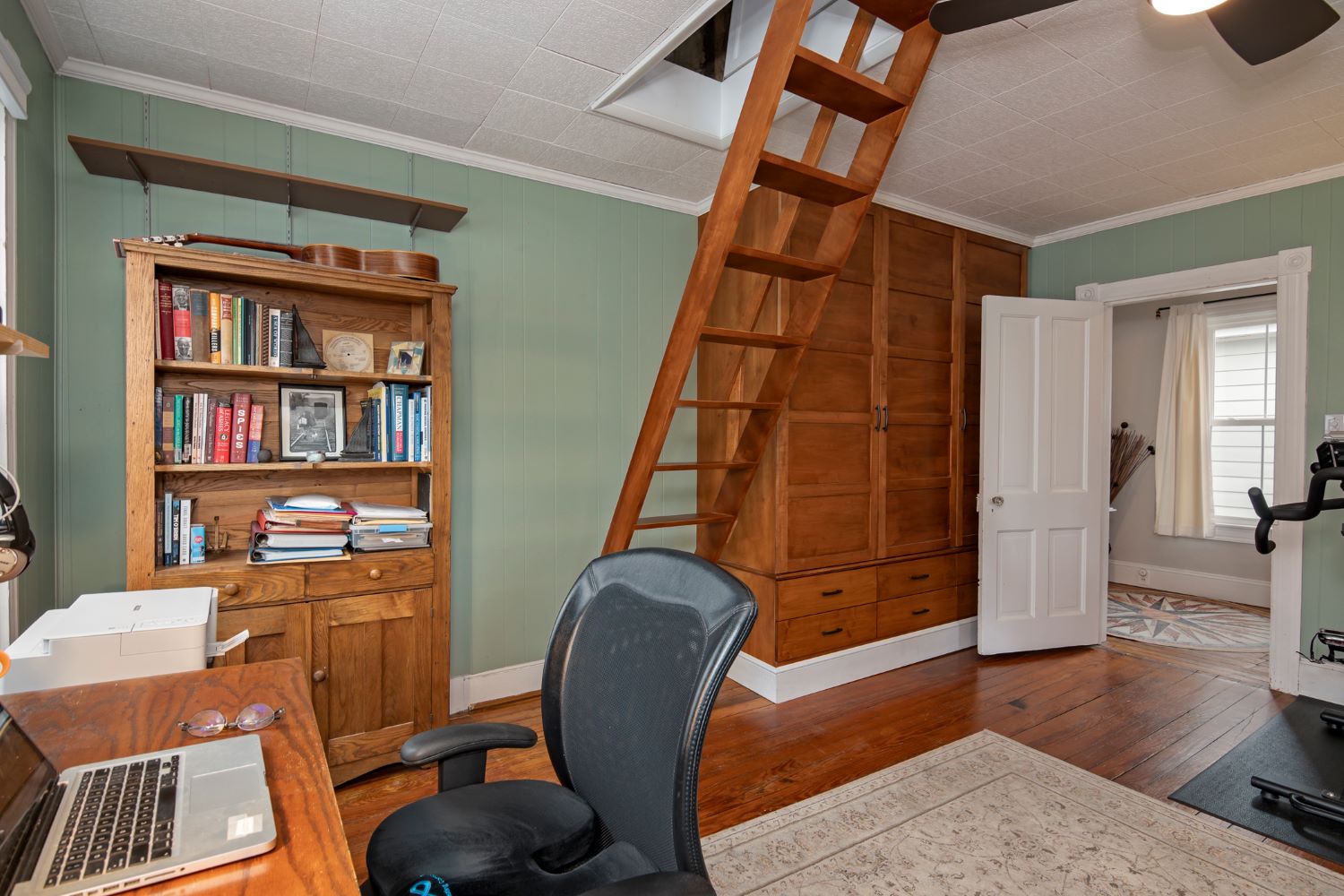
The middle room is currently used as an office/exercise room with a custom ladder-stair to the attic and the built-in cupboard that is also the work of the artisan woodworker Jim Marshall. This is the largest of the three rooms on this floor and would also make a great primary bedroom.
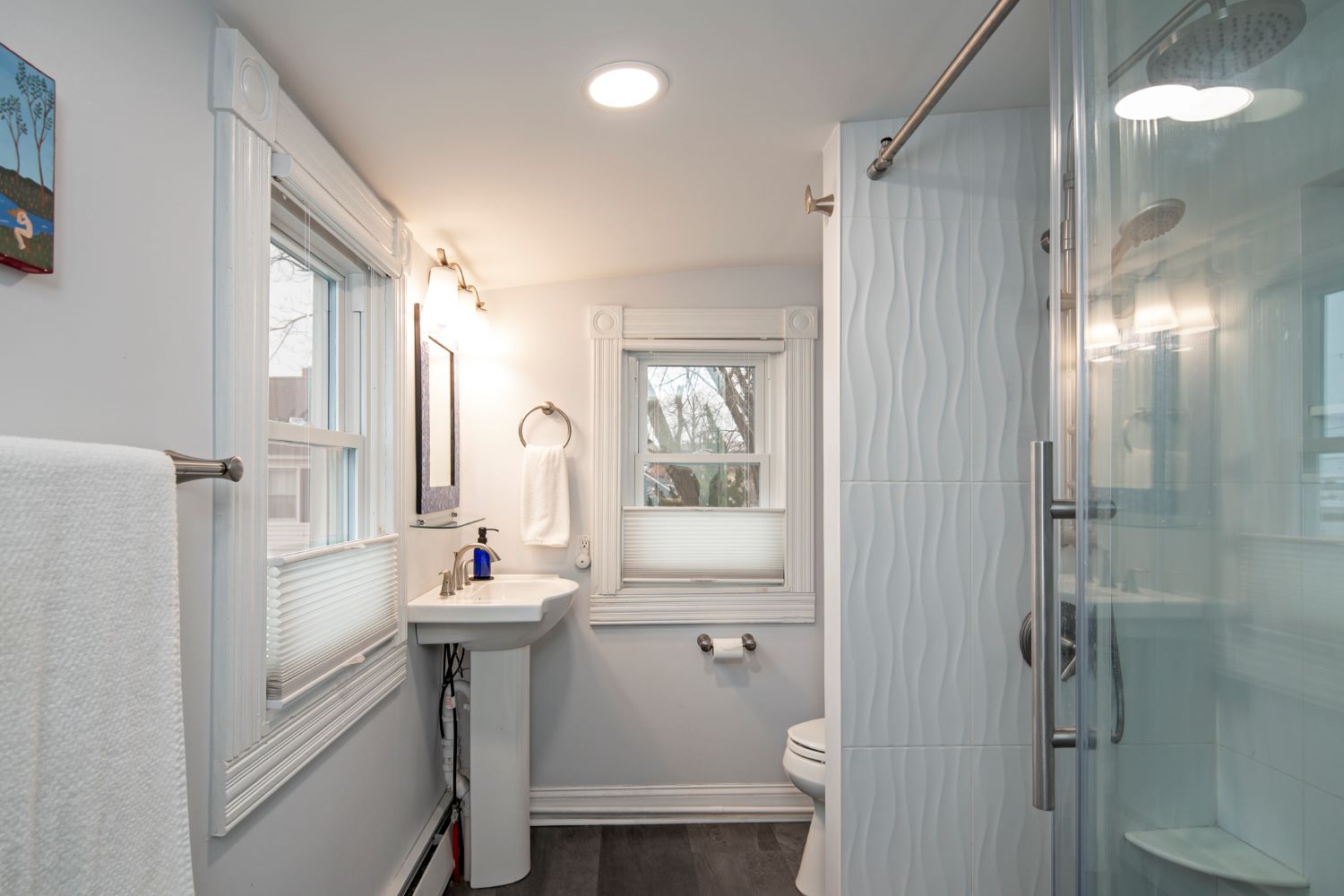
I have also used this bath’s wavy tile for a recent architectural client and I loved how its sinuous raised lines add great texture. The partially closed undermount translucent window shades provide both views to the water and privacy This house also has a full insulated attic and a partial basement.
Historic District location, views of the Choptank River from most rooms, close to Cambridge’s attractions of the lighthouse, iconic yacht club (originally designed by Victorine DuPont Homsey) and downtown, great street leading to a public waterfront green space, charming architecture, outdoor rooms of the front screened porch and rear deck for relaxation, easy flow among interior rooms that are fully renovated and updated, and the trendy “snug room” for cozy time-bravo to the Owners for their stylish interiors!
For more information about this property, contact Mary Losty at Compass Real Estate at 215-920-3595 (c), 410-429-7425 (o), or [email protected], “Equal Housing Opportunity”.
Photography by Eve Fishell, Chesapeake Pro Photo LLC, 443-786-8025, www.chesapeakeprophoto.com, [email protected]
Custom wood pieces by James Marshall Woodworking LLC, 301-676-6060
Jennifer Martella has pursued dual careers in architecture and real estate since she moved to the Eastern Shore in 2004. She has reestablished her architectural practice for residential and commercial projects and is a referral agent for Meredith Fine Properties. Her Italian heritage led her to Piazza Italian Market, where she hosts wine tastings every Friday and Saturday afternoons.



Write a Letter to the Editor on this Article
We encourage readers to offer their point of view on this article by submitting the following form. Editing is sometimes necessary and is done at the discretion of the editorial staff.