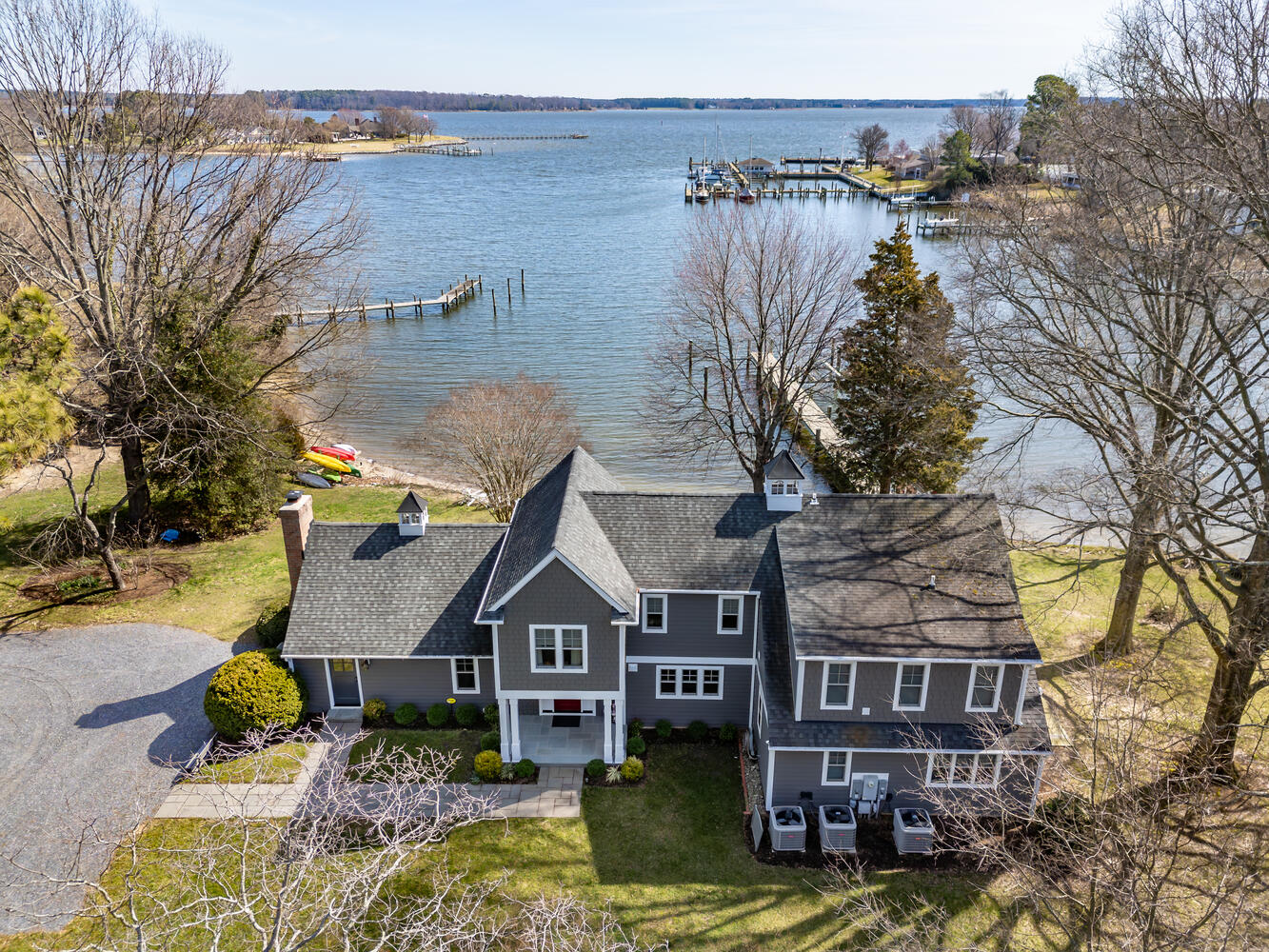
This Eastern Shore vernacular style house is sited perfectly on a unique point of land with 445 linear ft of protected shoreline along Long Haul Creek. The 1.1 acre property offers privacy from its high banks along three waterfront sides, mature trees and other landscaping that obscure the one contiguous neighboring property. The house’s exterior color palette of deep gray cementitious siding and crisp white trim takes its cue from the bark of the many mature trees on the property.
Before I began my tour, I walked around the house and lingered to savor the long view, framed by the Miles River Yacht Club property opposite the Martingham neighborhood, down Long Haul Creek to the Miles River and ending at Leeds Creek.
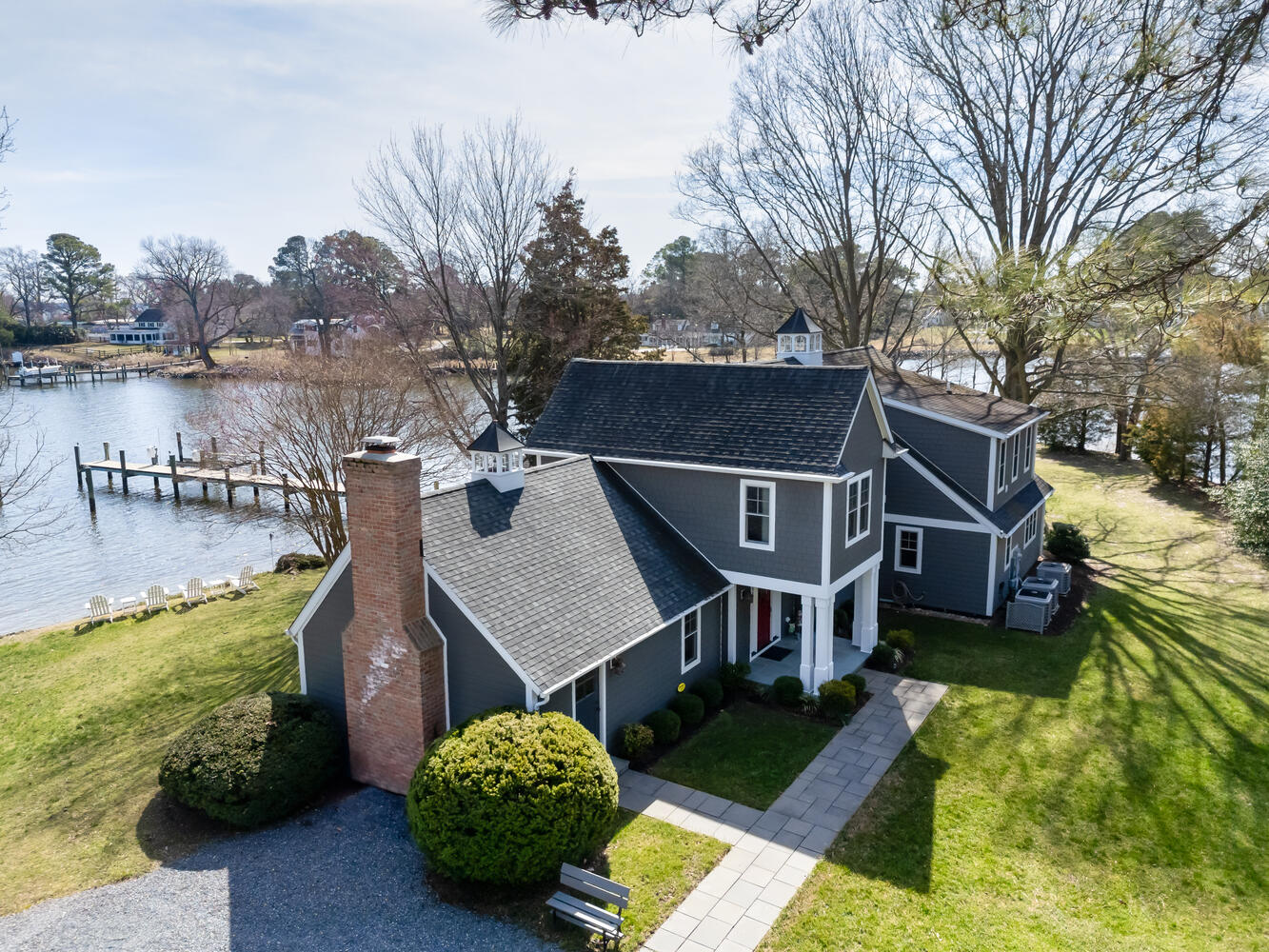 The original house began its life as a post and beam design and has undergone extensive renovations and additions including the former garage’s becoming a living room with a brick chimney; the cross gable two-story form whose overhang creates an open porch to define the main entry and the shed roof forms that added architectural character, with two cupolas as finishing touches.
The original house began its life as a post and beam design and has undergone extensive renovations and additions including the former garage’s becoming a living room with a brick chimney; the cross gable two-story form whose overhang creates an open porch to define the main entry and the shed roof forms that added architectural character, with two cupolas as finishing touches.
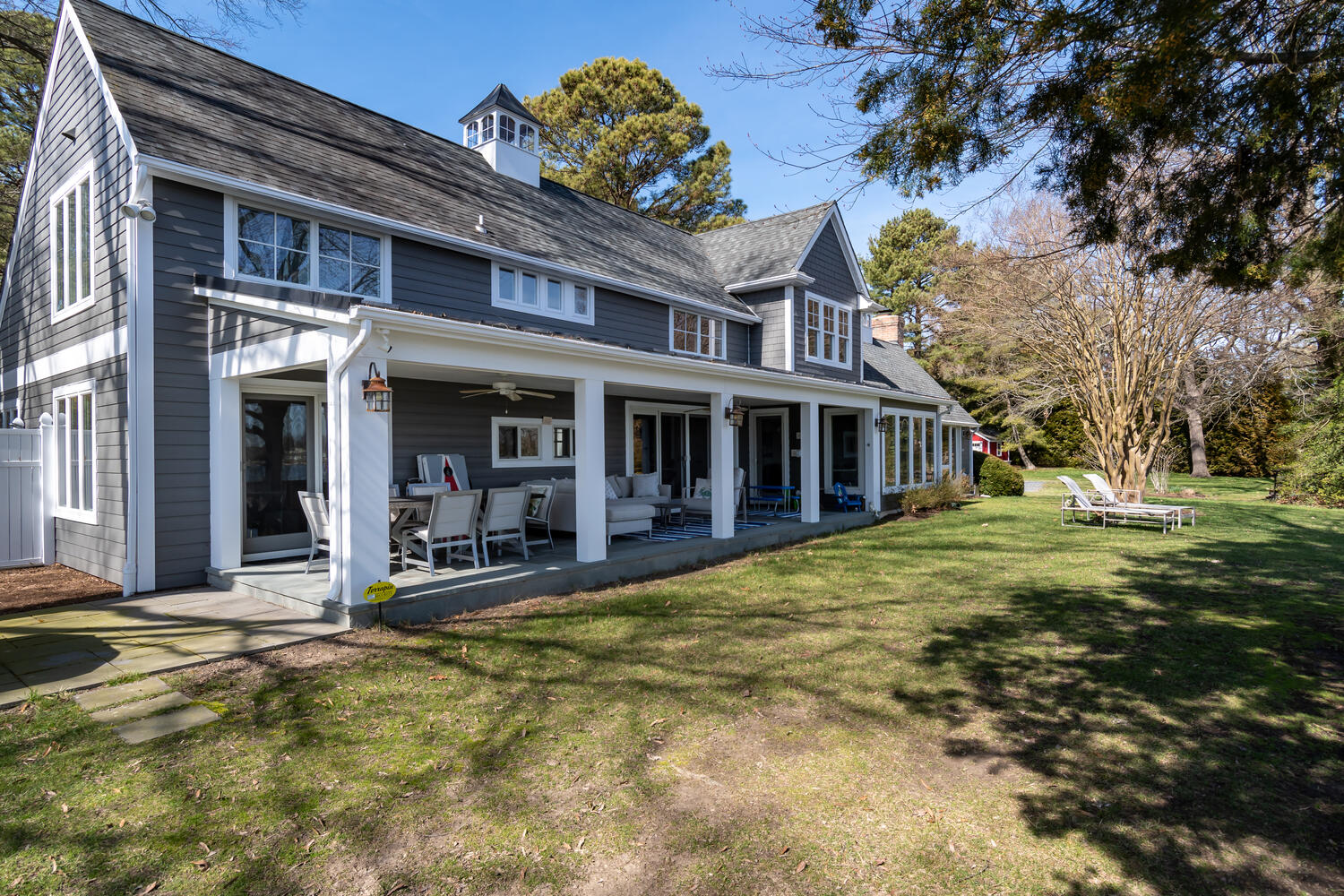
The addition of the low sloped roof over the open porch parallel to the shoreline creates interest to the waterside façade and this wonderful outdoor room must be the hub of the house during the warm months. With areas for both sitting and dining, one could spend all day here enjoying cooling breezes and the vista down Long Haul Creek.
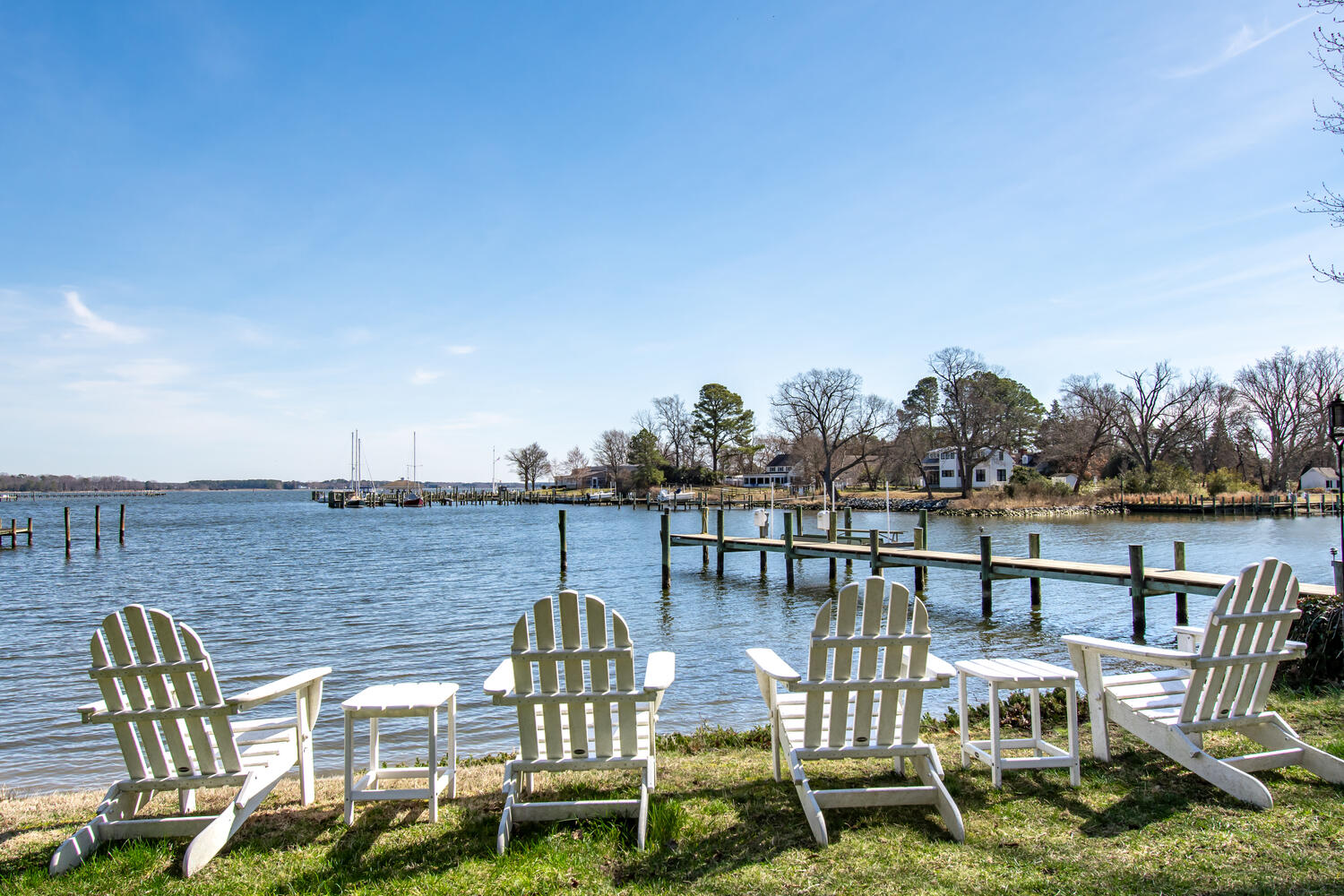
Since the shoreline has high banks, the Adirondack chairs provide the best spot to enjoy the daily parade of watercraft and become front row seats for the Fourth of July fireworks. The long and wide private dock with deep water (8 feet at low tide!) is a bonus to accommodate large power or sail boats. The small sandy beach below is perfect for launching smaller craft such as canoes or kayaks.
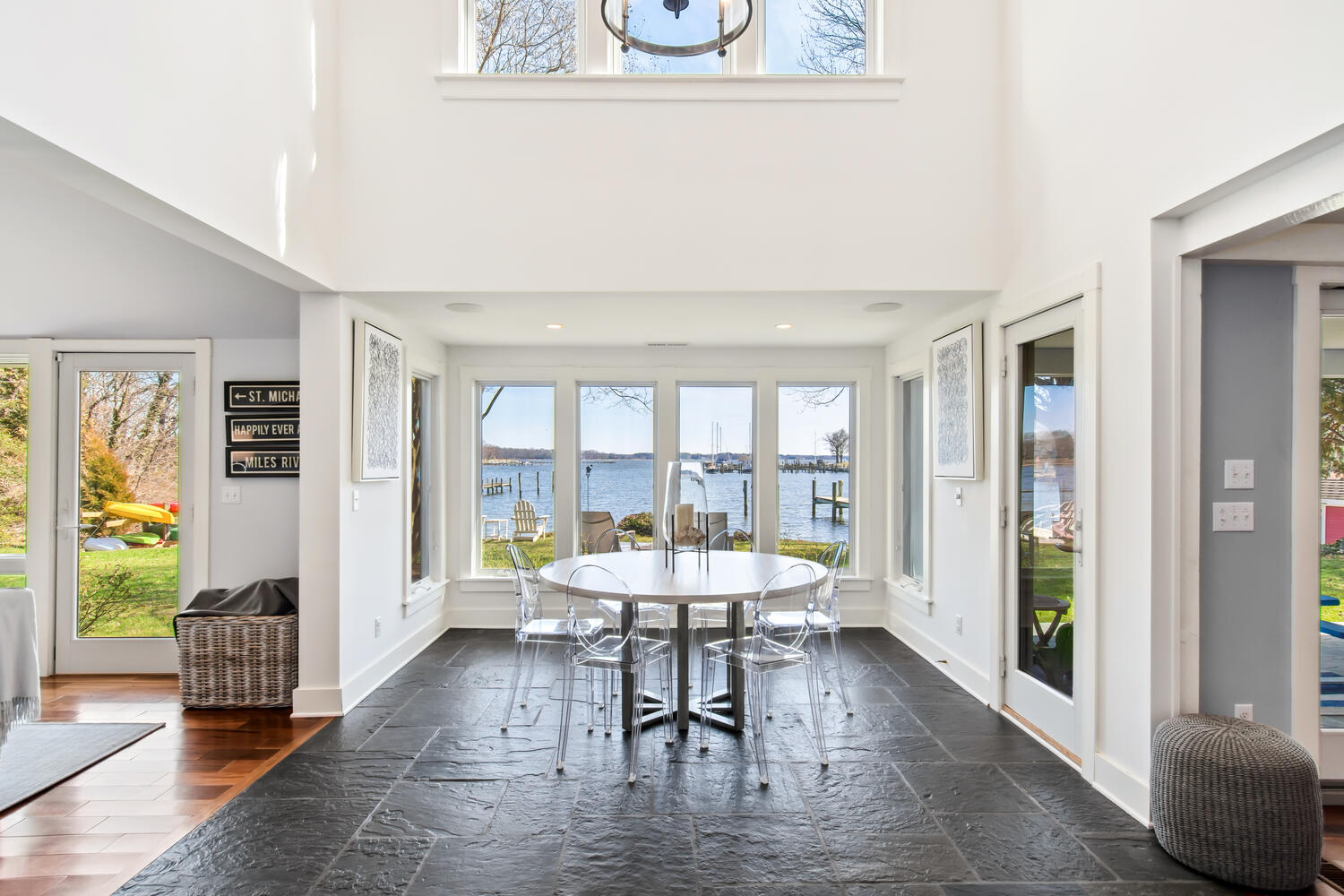
The front door opens into the one-story foyer then the ceiling height dramatically changes to the two-story gable ceiling over the dining area that projects beyond the rear wall of the house for panoramic views of the water. The texture and hue of the slate flooring accentuates the white enclosure of the walls and the ceiling planes that reflect the sunlight. I admired the sleek contemporary dining table and Lucite chairs that disappear into the volume of the space so your focus is on the water view through the wall of wrap-around windows. The header of the wall opening on one side of the room gives a hint of the original post and beam structure.
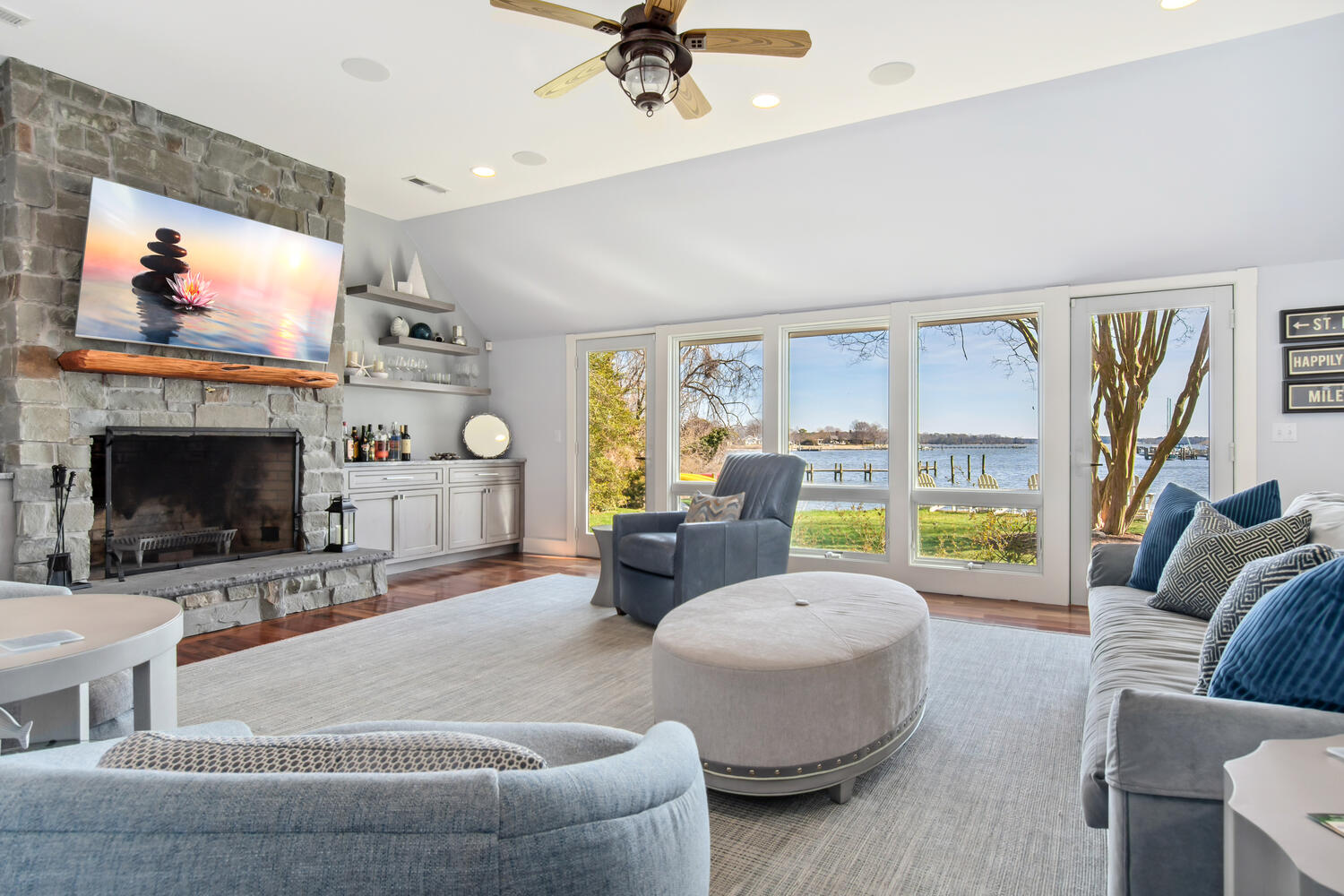
The former garage was transformed into a stylish great room with the high ceiling from the side sloped area meeting the underside of the collar beam above. The stone surround of the fireplace and the live edge wood mantle adds texture and flanking the fireplace are a mix of base cabinets for storage and floating shelves for display. The light gray and blue palette create a serene space for relaxing with family and friends. This spacious room’s rear wall’s triple windows of fixed panels above operable units between glass doors open up the room to the lawn and water beyond.
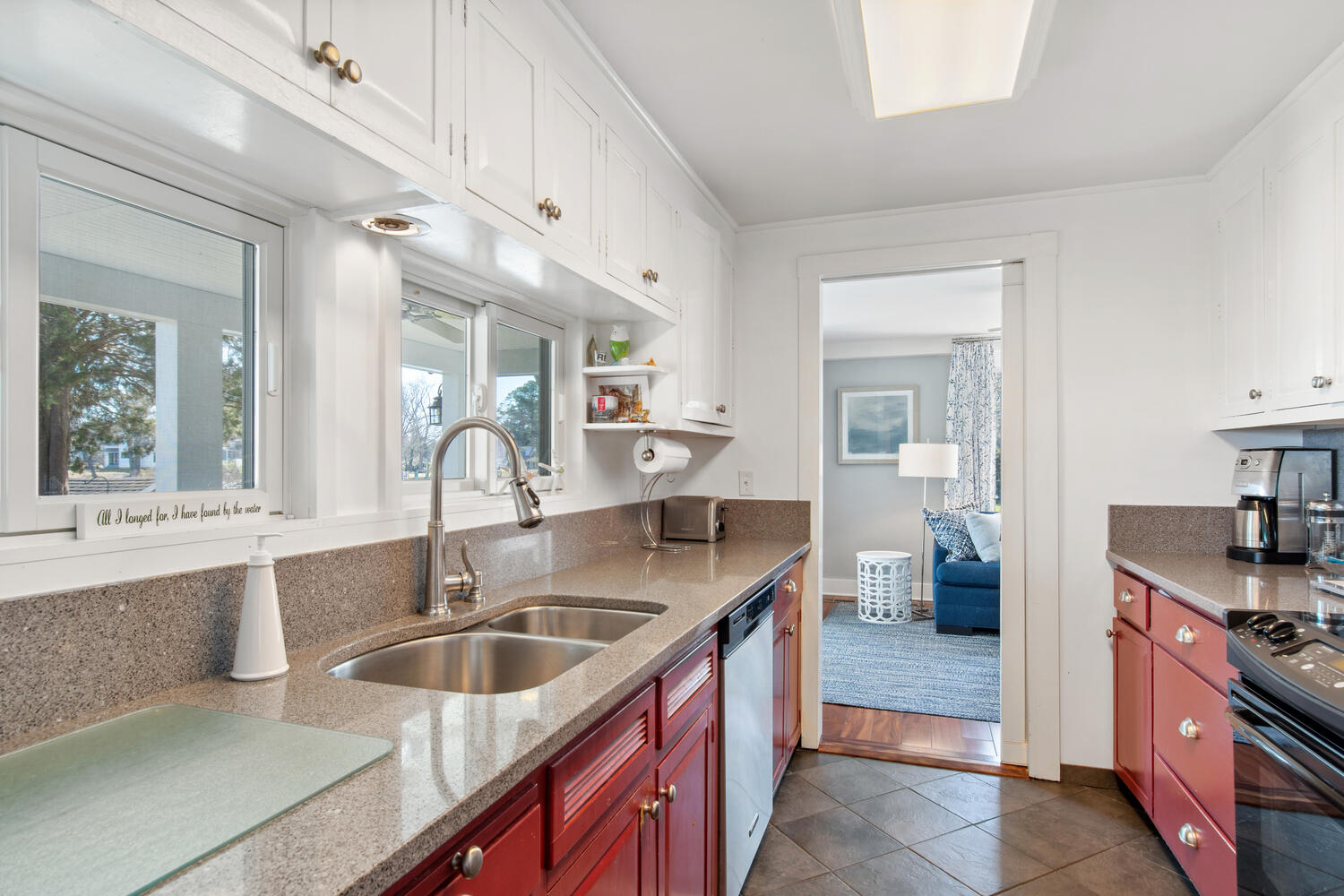
The kitchen-breakfast area spans the full depth of the house and the color scheme changes from blue and gray to deep black cabinetry with earth toned granite countertops. I especially admired the stylish bar stools with their thin metal frames and wood seats contoured for comfort. Sliding doors with full height sidelights makes the kitchen and adjoining porch a seasonal indoor-outdoor room.
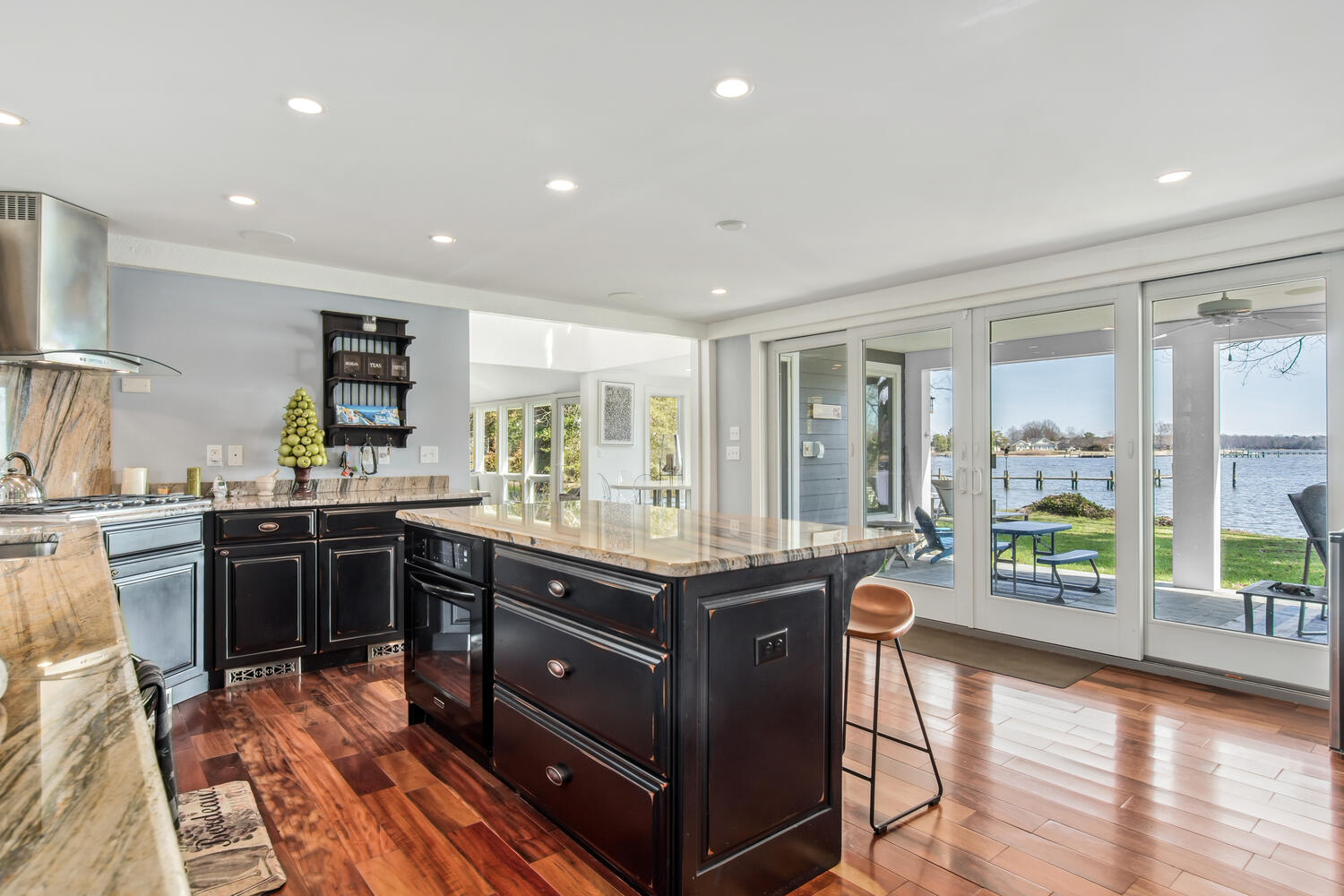
The original kitchen was left as-is to give it a second life as a butler’s pantry-a great space for entertaining or for a caterer’s set up for parties. The plaque proclaims “All I longed for I have found by the water” that is a fitting description of this special place.
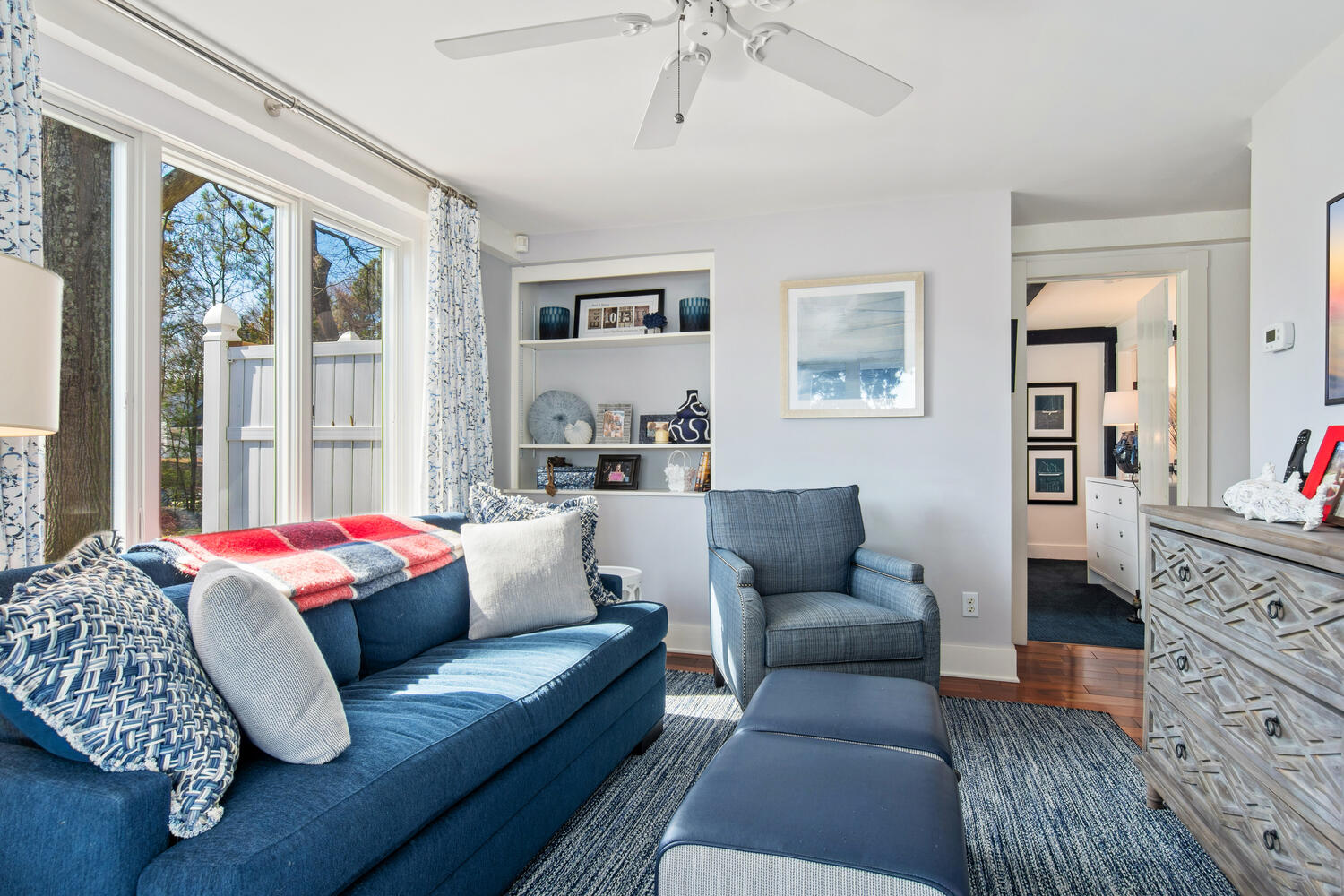
Even though there is a TV in the spacious great room at the other end of the house, I would prefer this cozy space with triple windows on the side wall and sliding doors at the rear wall to access the covered porch. I could easily imagine leaning back and propping my feet up on one of the ottomans for binge watching my fave PBS shows. This corner room could also be a quiet area for reading and since it is connected to the main floor bedroom it could also become the sitting room for the bedroom ensuite.
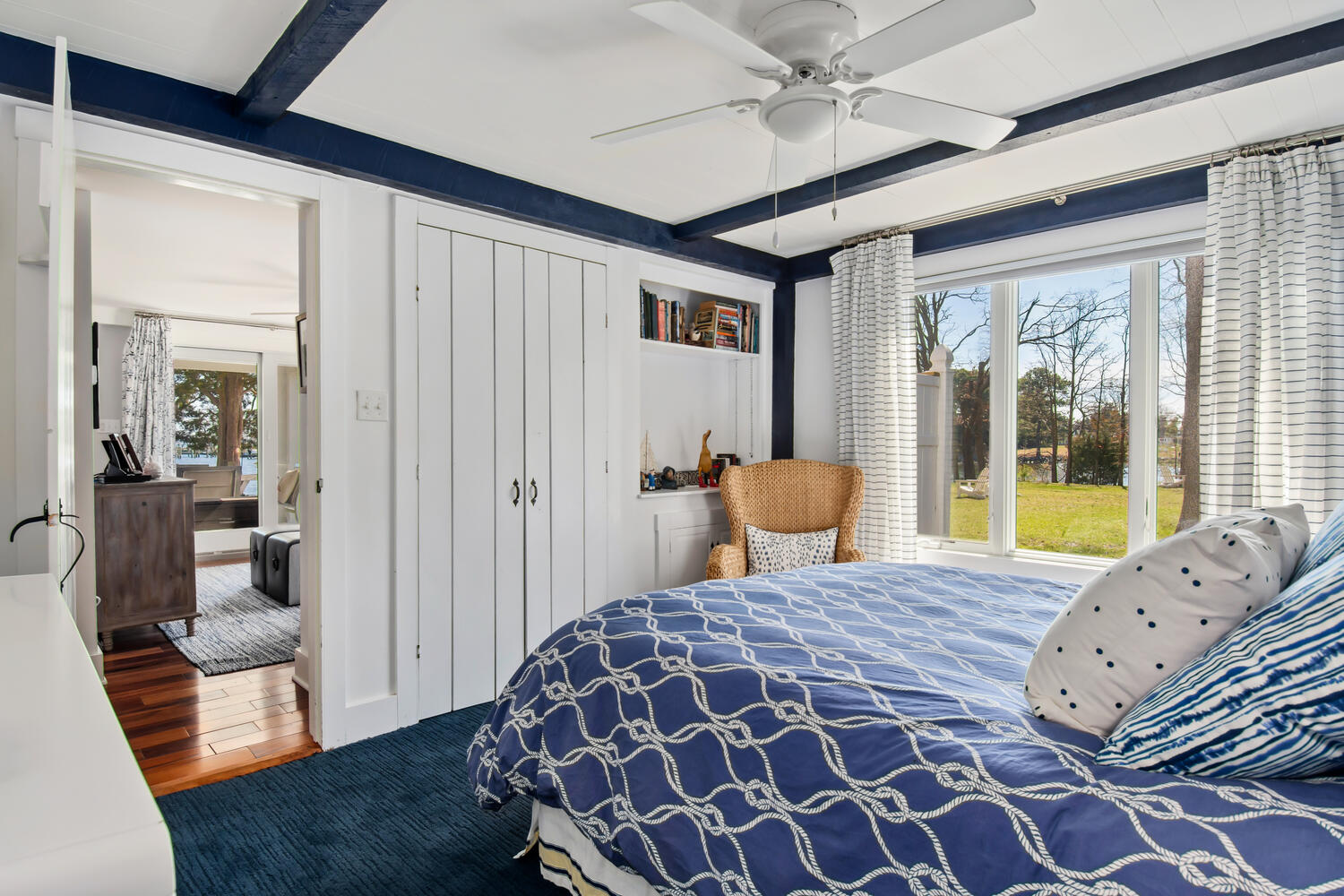
The bedroom’s blue and white color scheme with patterns of stripes, polka dots and wavy rope with knots is playful and I liked the rattan touches of the bed’s headboard and side chair. The detail of the dropped beams that meets the trim at the perimeter of the walls is a remnant of the house’s original post and beam structure and painting them deep blue to match the carpeting literally ties the room together. With dual nightstands and a chest of drawers, this room could be a great main floor primary ensuite.
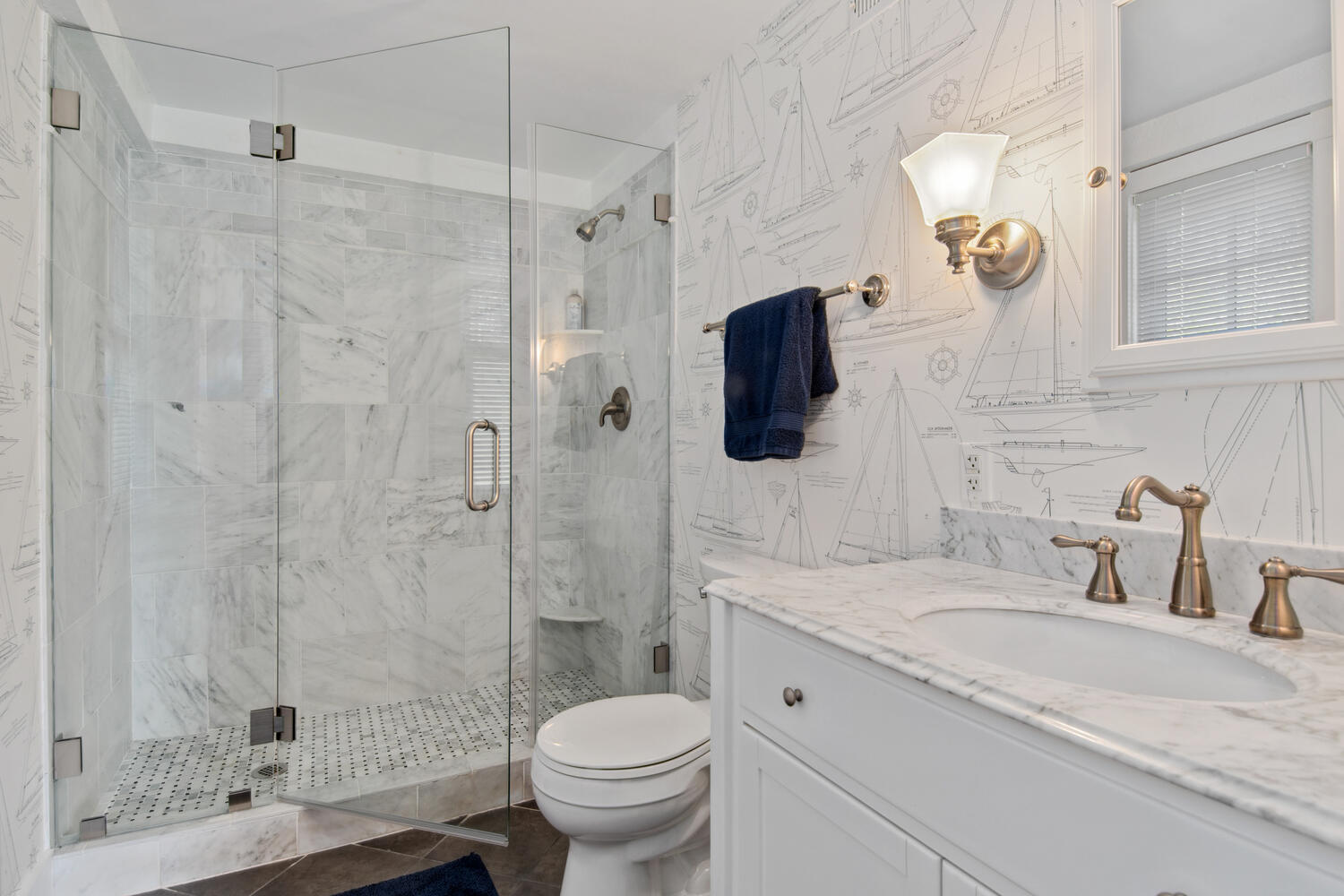
I have specified the tile in the shower for many of my architectural clients as it is a great scale for a compact bath. The shower’s glass front wall and door makes the room seem larger and the white lavatory cabinet and white countertop with blue veining complements the delightful wallpaper pattern of sailboats. There is also an outdoor shower by the side wall of the bedroom.
The remainder of the main floor contains a short hall from the kitchen to the main floor bedroom for access the stairs to the second floor, a powder room and walk-in closet.
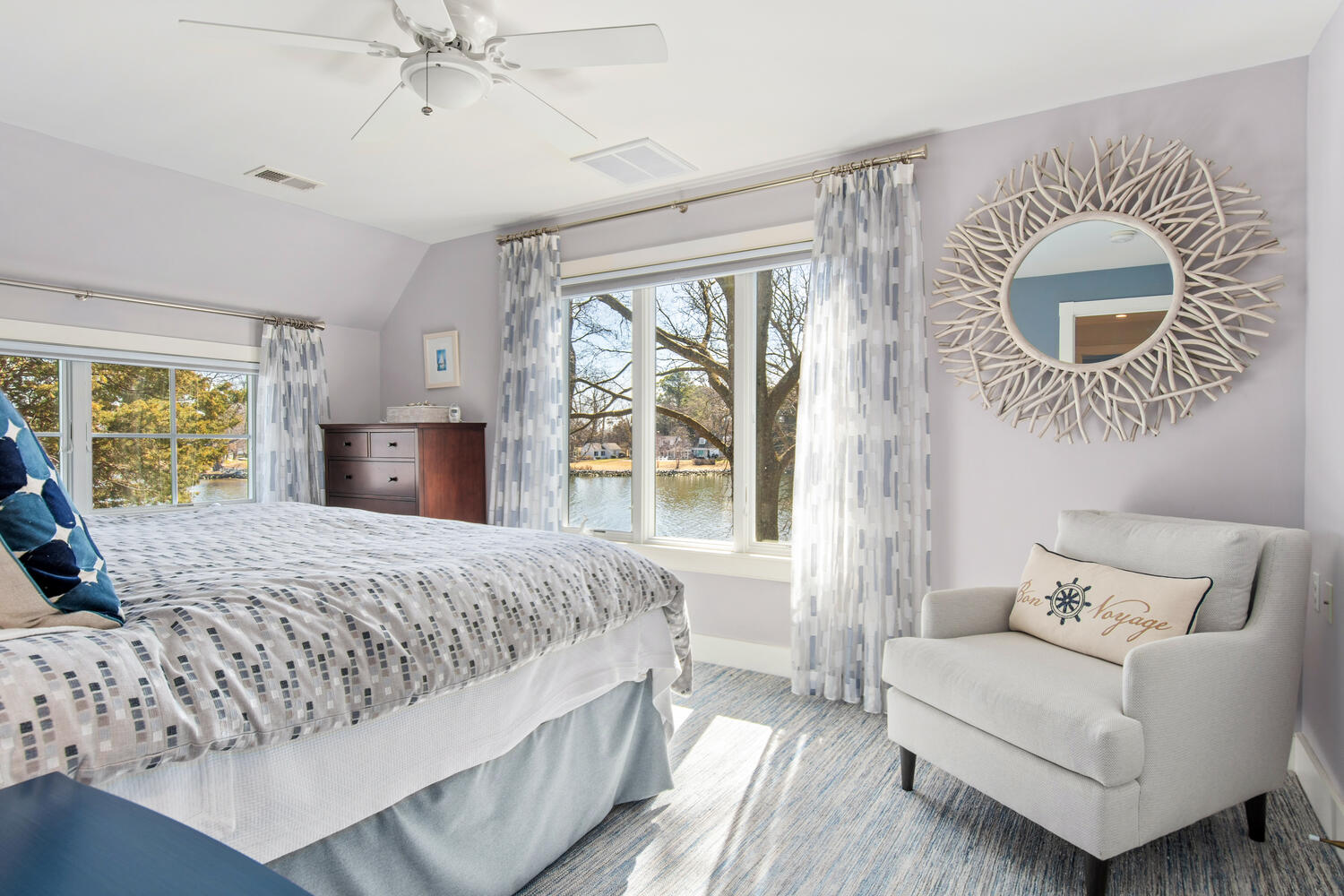 If one prefers a second floor primary suite, this quiet corner bedroom in gray, blue and white would be sure to please. The triple unit window in front of the bed offers water views and the rear windows are lower since they are located above the shed roof of the open porch. This results in the sill of the windows being level with the bed for great long views of Long Haul Creek. I especially liked the duvet with its delightful kinetic pattern composed of squares of rectangles that reminded me of paint sample cards that show the range of color hues. Being a fan of crafts, the accent of the round mirror in its frame of white twigs is the perfect touch.
If one prefers a second floor primary suite, this quiet corner bedroom in gray, blue and white would be sure to please. The triple unit window in front of the bed offers water views and the rear windows are lower since they are located above the shed roof of the open porch. This results in the sill of the windows being level with the bed for great long views of Long Haul Creek. I especially liked the duvet with its delightful kinetic pattern composed of squares of rectangles that reminded me of paint sample cards that show the range of color hues. Being a fan of crafts, the accent of the round mirror in its frame of white twigs is the perfect touch.
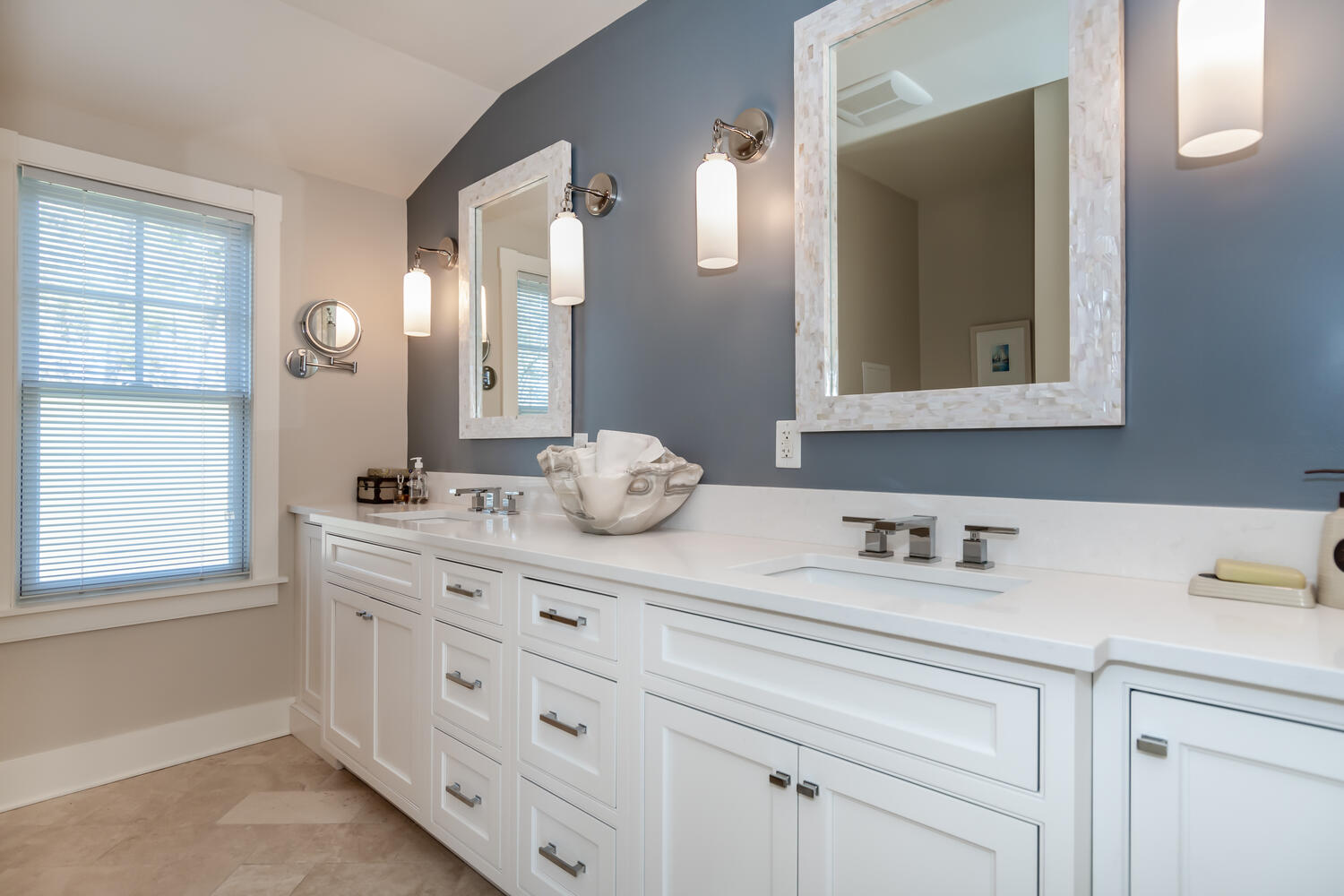
The primary suite’s bath’s slate blue accent wall accentuates the white dual lavatory sinks and the frames of the dual mirrors. The large shell on the countertop is a clever way to store washcloths. The ensuite also contains a walk-in closet next to the bathroom.
The stair hall connects the primary suite to two other bedrooms that joined together. Off the larger bedroom are two three-piece bathrooms that are also connected; one compartment has a tub and the other bathroom has a shower; a great arrangement for getting children ready for bed at the same time!
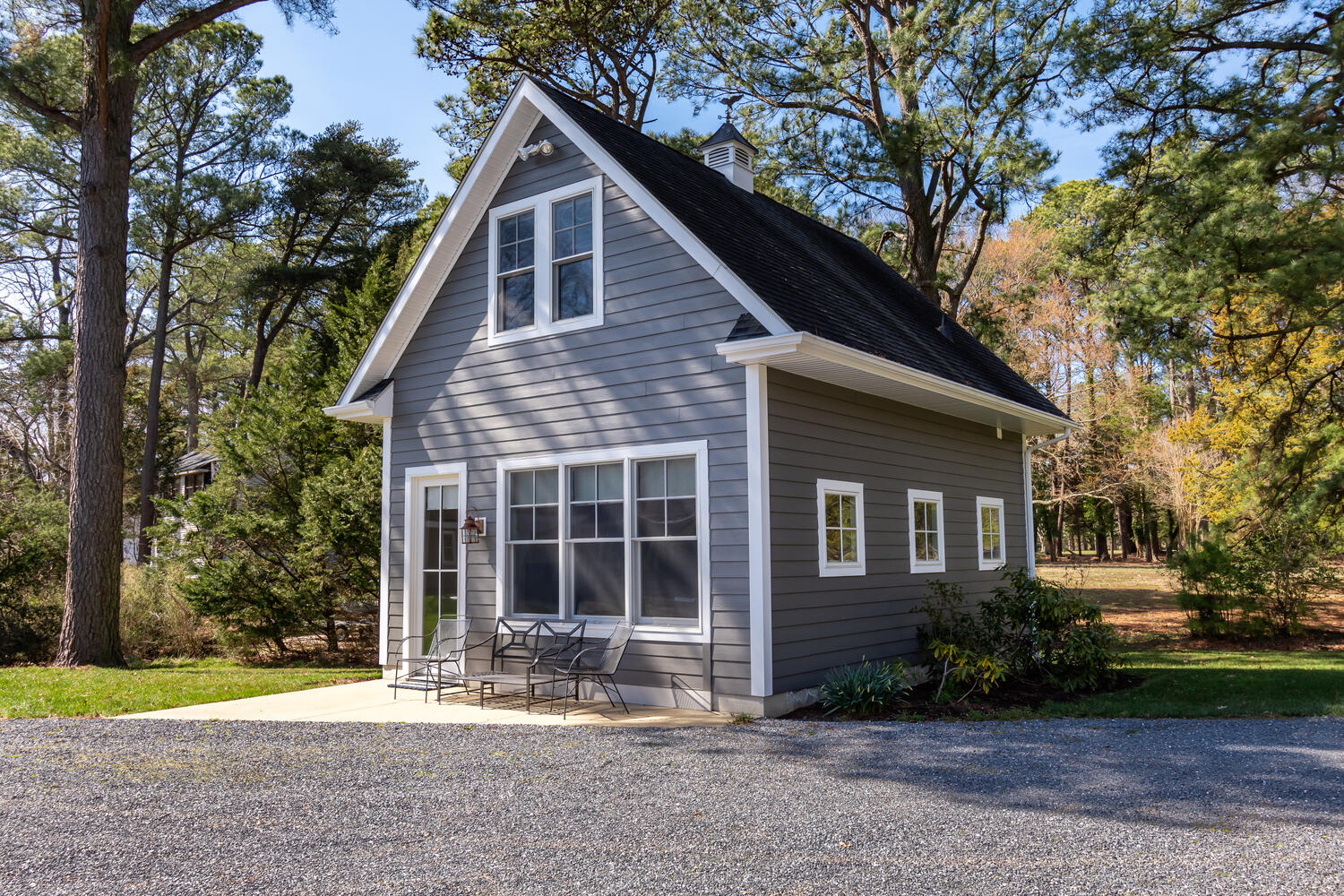
The property also contains a charming guest house with the same attention to design, materials and details as the main house has, including a cupola.Insert pix #15
The main floor of the guest house has a living-dining-mini-kitchen with a full bath behind the kitchen. I loved the octopus design on the sofa pillows and the mirrored “portholes” on the wall above the stairs that lead to lead to the bedroom above.
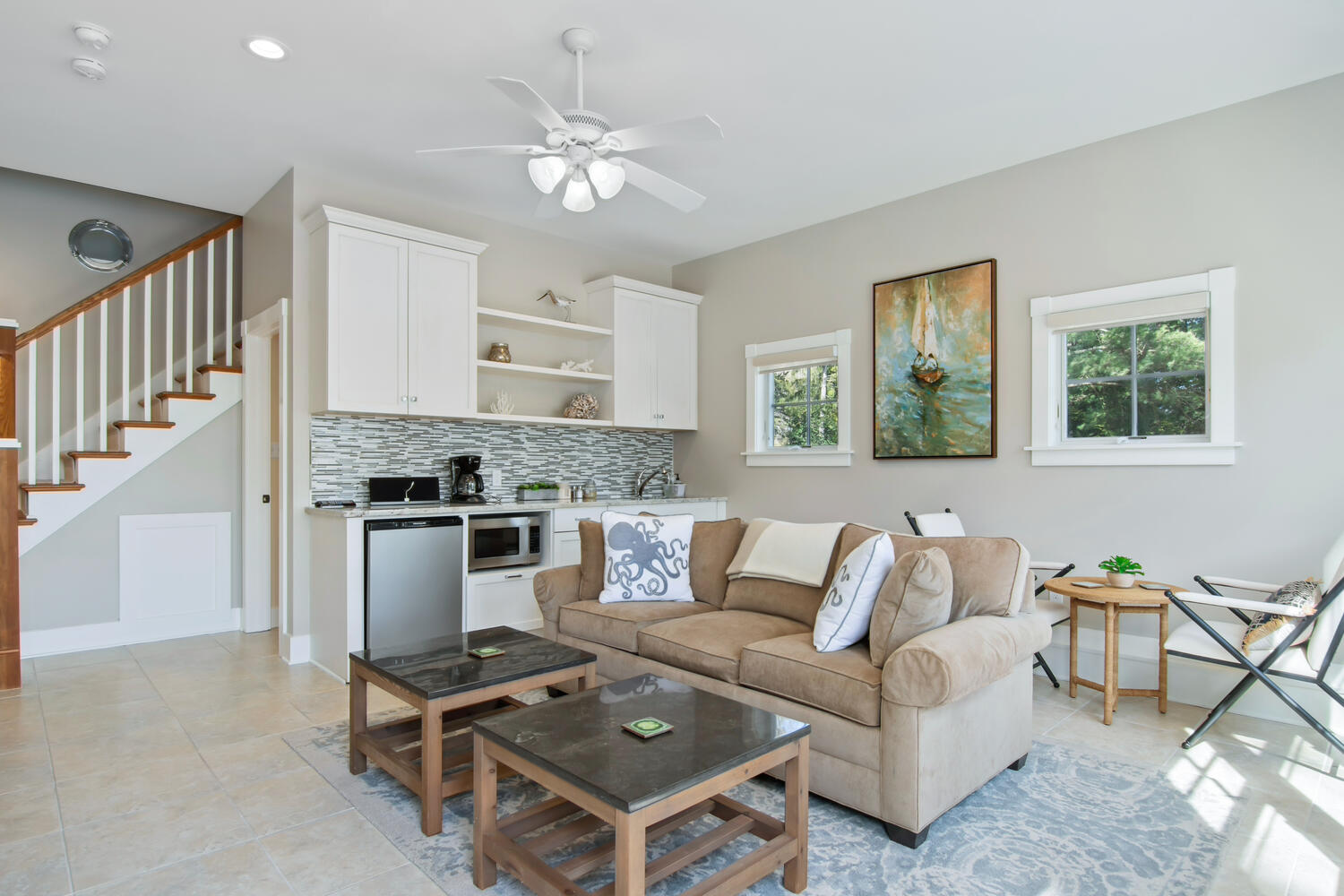
Lucky is the guest who awakens to see the water through the double unit window on the gable end wall. The soft blue walls and neutral carpet are accented by the playful marine design of the bedspread that adds a touch of whimsy. My only suggestion would be to paint the sloped wall/ceiling white to make the space seem even larger.
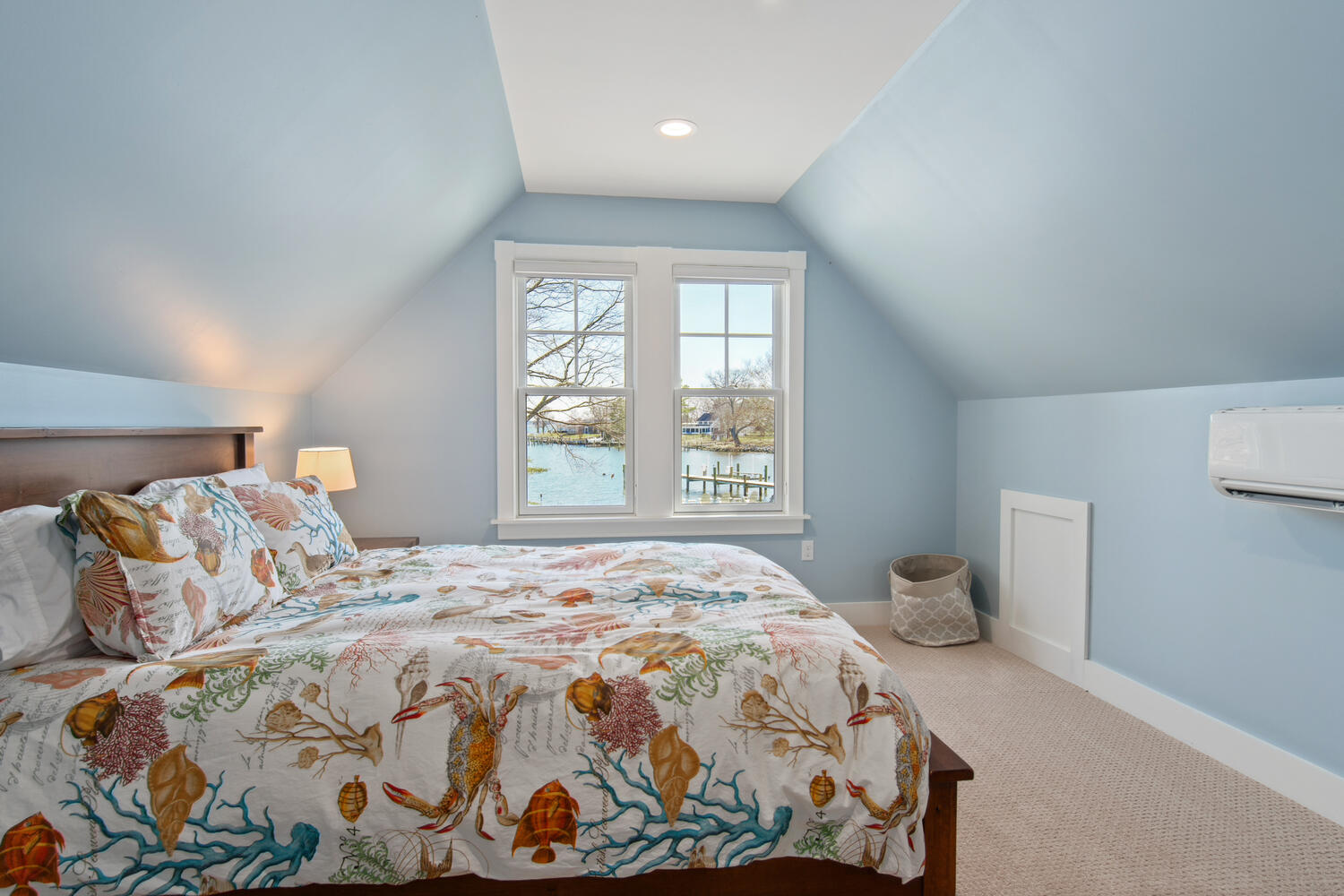 Great location just outside of St. Michaels, private point of land surrounded by water on three sides with a vista from the open porch of the main house down Long Haul Creek across the Miles River to Leeds Creek, substantial 120′ x 6′ private dock with electric boat lift and deep water (8′ at low tide!), charming Eastern Shore vernacular architectural style main house and detached guest house, both totally renovated, just in time for warm weather living!
Great location just outside of St. Michaels, private point of land surrounded by water on three sides with a vista from the open porch of the main house down Long Haul Creek across the Miles River to Leeds Creek, substantial 120′ x 6′ private dock with electric boat lift and deep water (8′ at low tide!), charming Eastern Shore vernacular architectural style main house and detached guest house, both totally renovated, just in time for warm weather living!
For more information about this property, contact Tom Crouch with Benson and Mangold Real Estate at 410-745-0720 (o), 410-310-8916 (c) or [email protected]. For more photographs and pricing, visit https://thomascrouch.bensonandmangold.com/ , “Equal Housing Opportunity”.
Photography by Janelle Stroop, Thru the Lens Photography, 410-310-6838, [email protected]
Design by Lars Erickson, East Bay Construction Services LLC, 410-745-0644
Jennifer Martella has pursued dual careers in architecture and real estate since she moved to the Eastern Shore in 2004. She has reestablished her architectural practice for residential and commercial projects and is an agent for Meredith Fine Properties. Her Italian heritage led her to Piazza Italian Market, where she hosts wine tastings every Friday and Saturday afternoons.


Write a Letter to the Editor on this Article
We encourage readers to offer their point of view on this article by submitting the following form. Editing is sometimes necessary and is done at the discretion of the editorial staff.