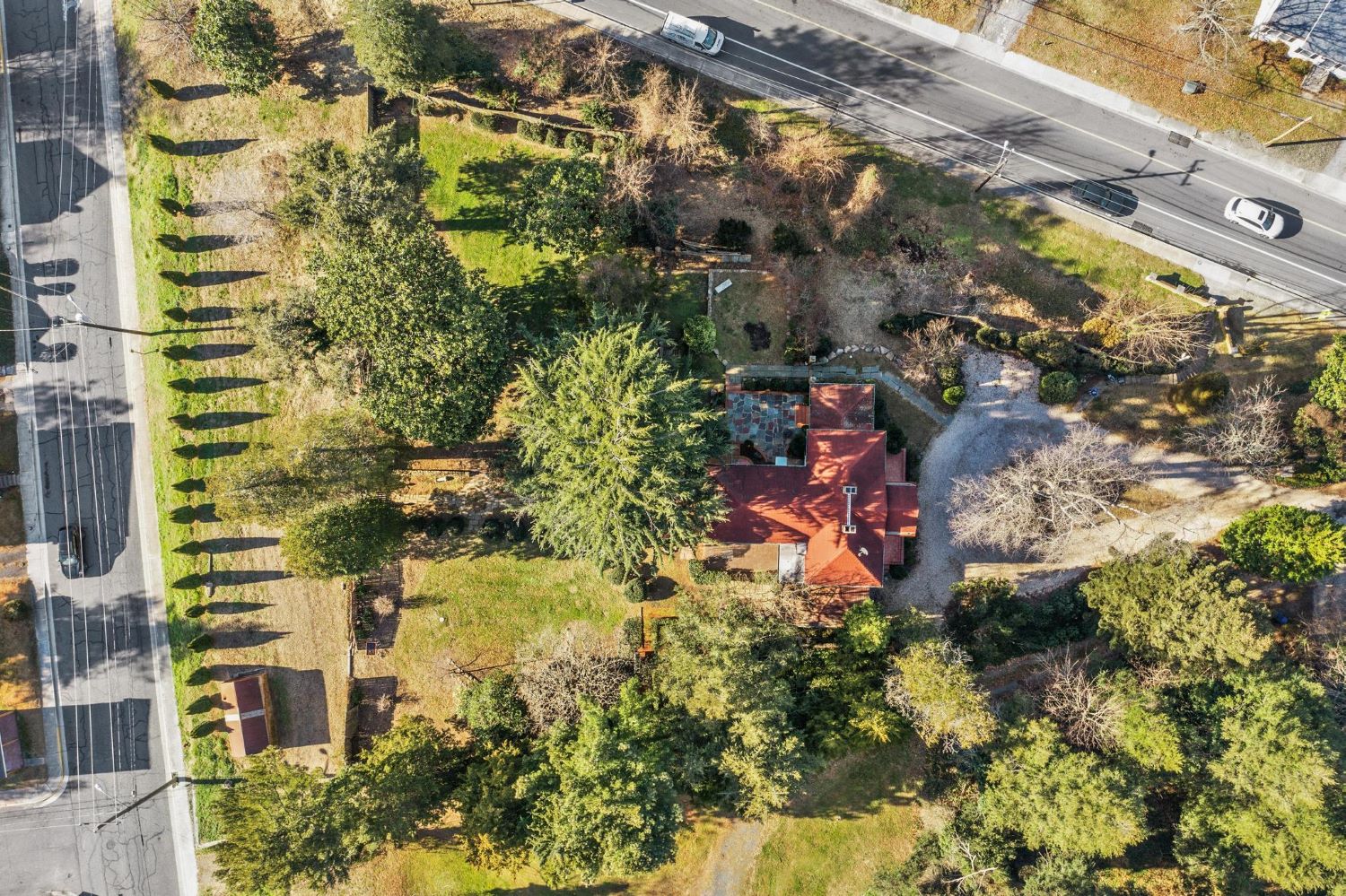
Over the past seven years, whenever I drove back through Centreville after visiting a future house of the eeek in Kent County, I was intrigued by a stately home I briefly glimpsed as the road curved downhill toward home. I am especially pleased that this house I have long admired is today’s feature as it is always a pleasure for me to learn more about our area’s rich architectural history.
This historic house is sited on a high hill in the middle of 1.34 acres of a roughly triangular shaped site. As it breaks through the trees, the driveway becomes curvilinear and frames the front elevation of the Colonial style house with a Classical Revival portico. Nestled in its tranquil setting surrounded by tall trees and landscaping, the house is serenely oblivious to the occasional traffic noise from the streets below.
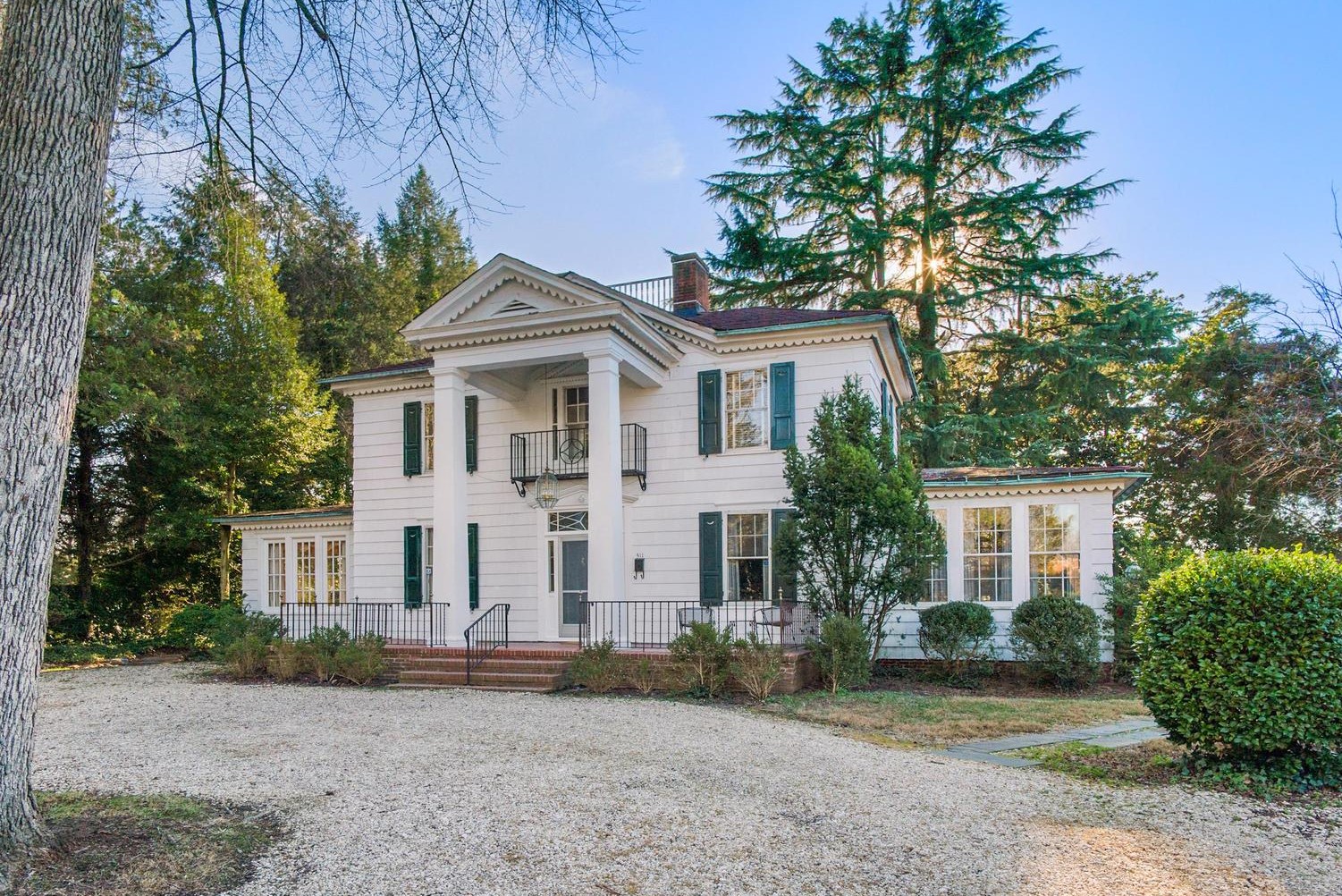
The origins of this property, known as “Rectory Hill”, are believed to date back to 1779, and are part of the rich history in the early development of Historic Centreville. Despite the belief that portions of the house was initially built in late 1700’s, the Maryland Inventory of Historic Properties (MIHP) states a construction date of 1860, a common discrepancy in historic property records.
Around 1860, three illustrious citizens purchased and deeded the property to St. Paul’s Episcopal Church. Shortly after, a three-bay, hipped roof house with interior chimneys was built to serve the parish as a rectory. After a new rectory was built across the street from the church, the property passed to several owners until 1928, when the deed passed to Judge William Raymond Horney.
Judge Horney undertook one-story additions to each side of the original three-bay front elevation as well as enlargement of the kitchen at the rear of the house. To enhance the original front entry paneled door that is flanked by sidelights with a three paned transom, Judge Horney added the two-story shallow pedimented portico and the second floor balcony with a door to the stair landing . This change gave the house’s footprint a cruciform shape, very fitting considering the house’s original use! The changes created a very pleasing massing and the classic exterior palette of reddish roofing, white siding and green shutters has great appeal. I especially liked the scalloped fascia boards under the eaves of the additions, around the pedimented portico and under the second floor eaves.
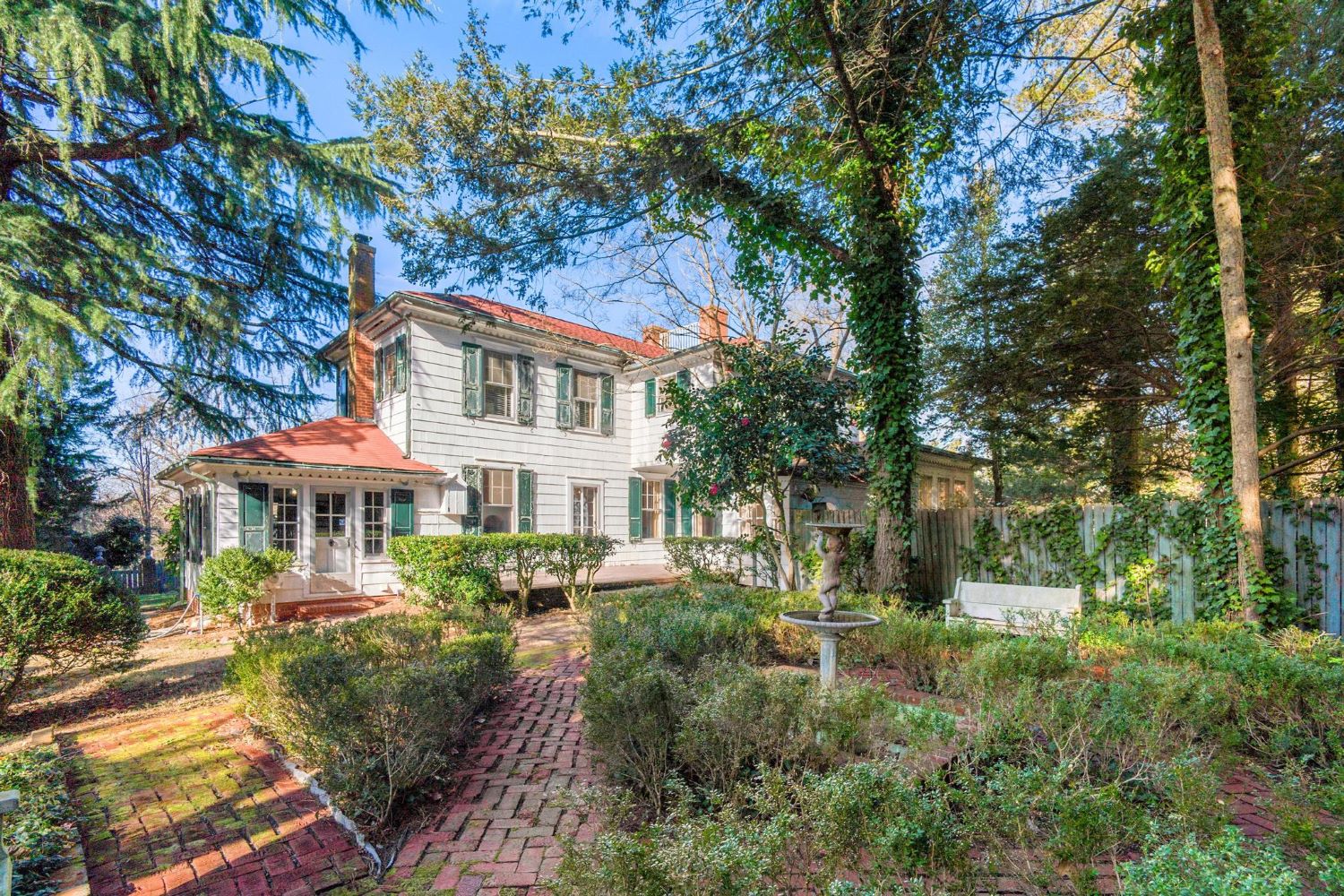
The exterior color palette of white siding, green shutters and reddish roofing stands out against the house’s backdrop of green trees and mature landscaping. Half French, half paneled doors from the one-story wings lead to brick pathways that meander through the natural and man-made landscape. Terraces of random sized multicolored stone on each side of the house blend into the landscape.
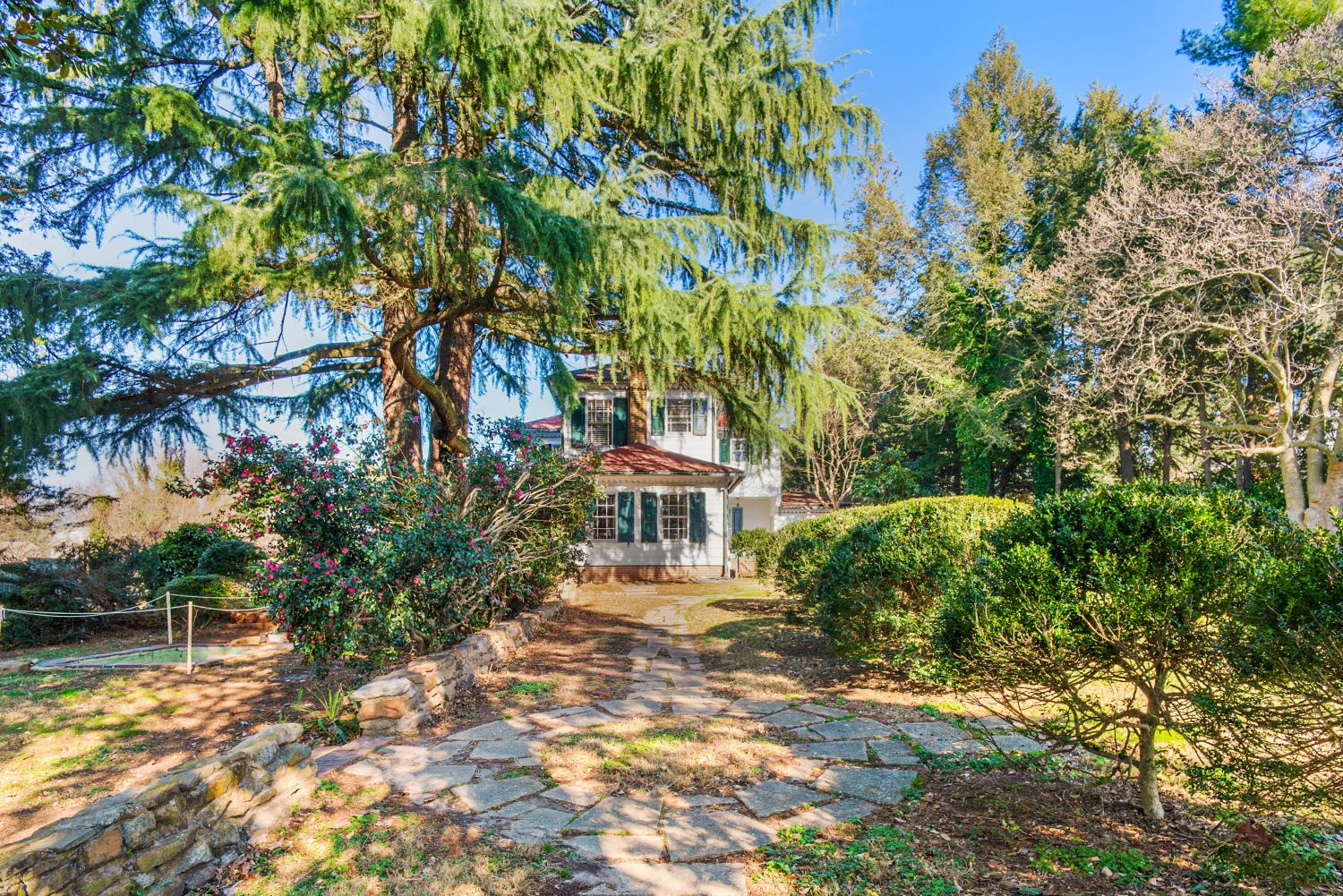
After his architectural changes were complete, Judge Horney turned his attention to the landscape. Long before the phrase “ outdoor rooms” entered the lexicon, Judge Horney created terraces and plantings including a boxwood garden, a rose parterre and a topiary garden. He had an innate understanding of how important seasonal color is to a garden and when within each season different plants and flowers make their debuts. From my research, I learned the parade of color begins with the harbinger of spring, daffodils; followed by primroses and camellias, magnolias, azaleas and rhododendrons, peonies and iris (my fave, being a Native Tennessean since the state flower is iris) and many others throughout the year.
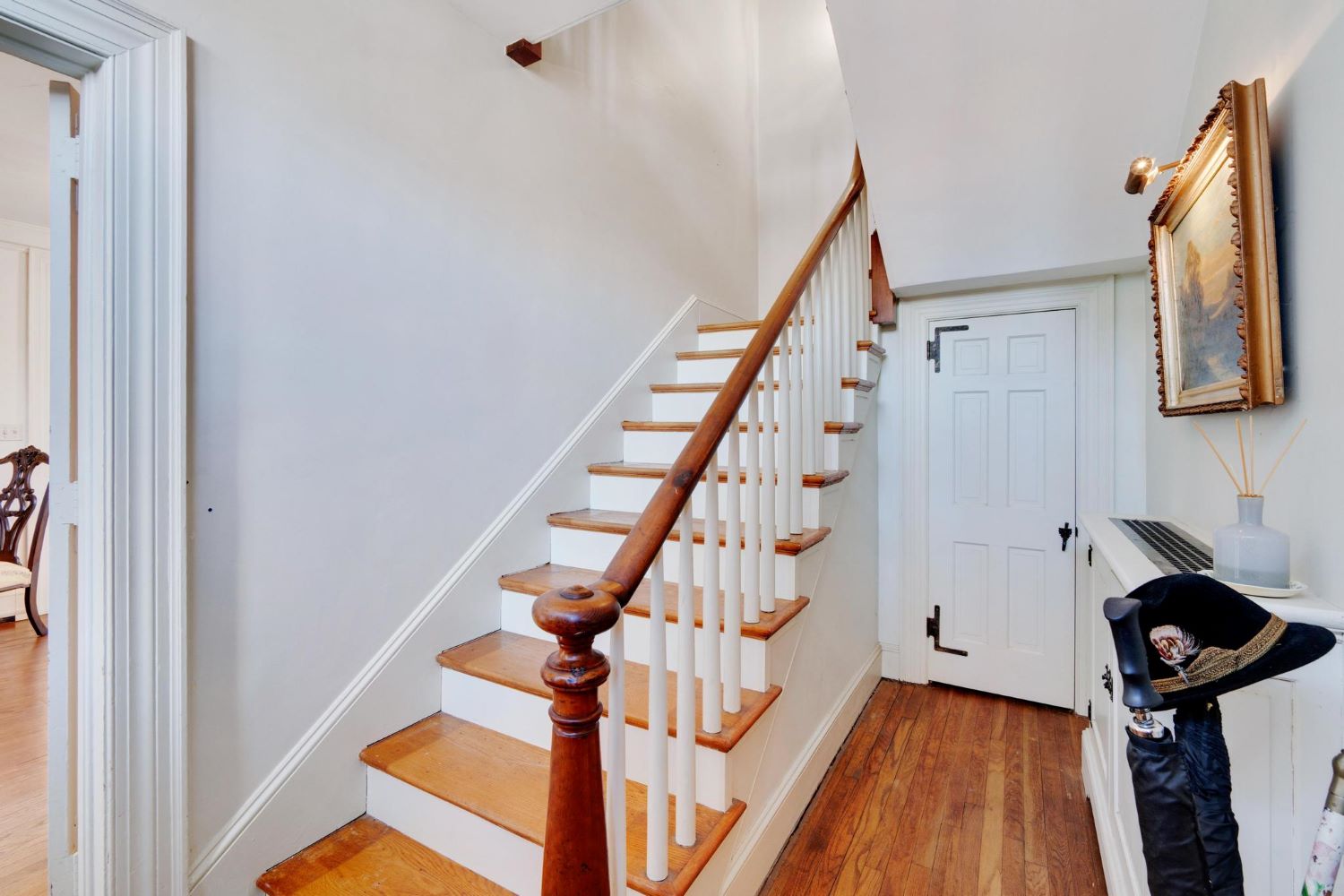
The current owners are the sixteenth owners to have acquired the property. When you open the front door to the foyer, it is clear that they have been very thoughtful stewards of this house and have enhanced the interiors with their exceptional collection of American and English antiques. The owners diligently researched the provenance of their treasured furnishings and accessories and in some cases, purchased pieces from owners who gladly shared their knowledge. This was not a house museum, however, for this was a family home where the walls reverberated with the laughter of four active children happily playing over the beautiful wood floors.
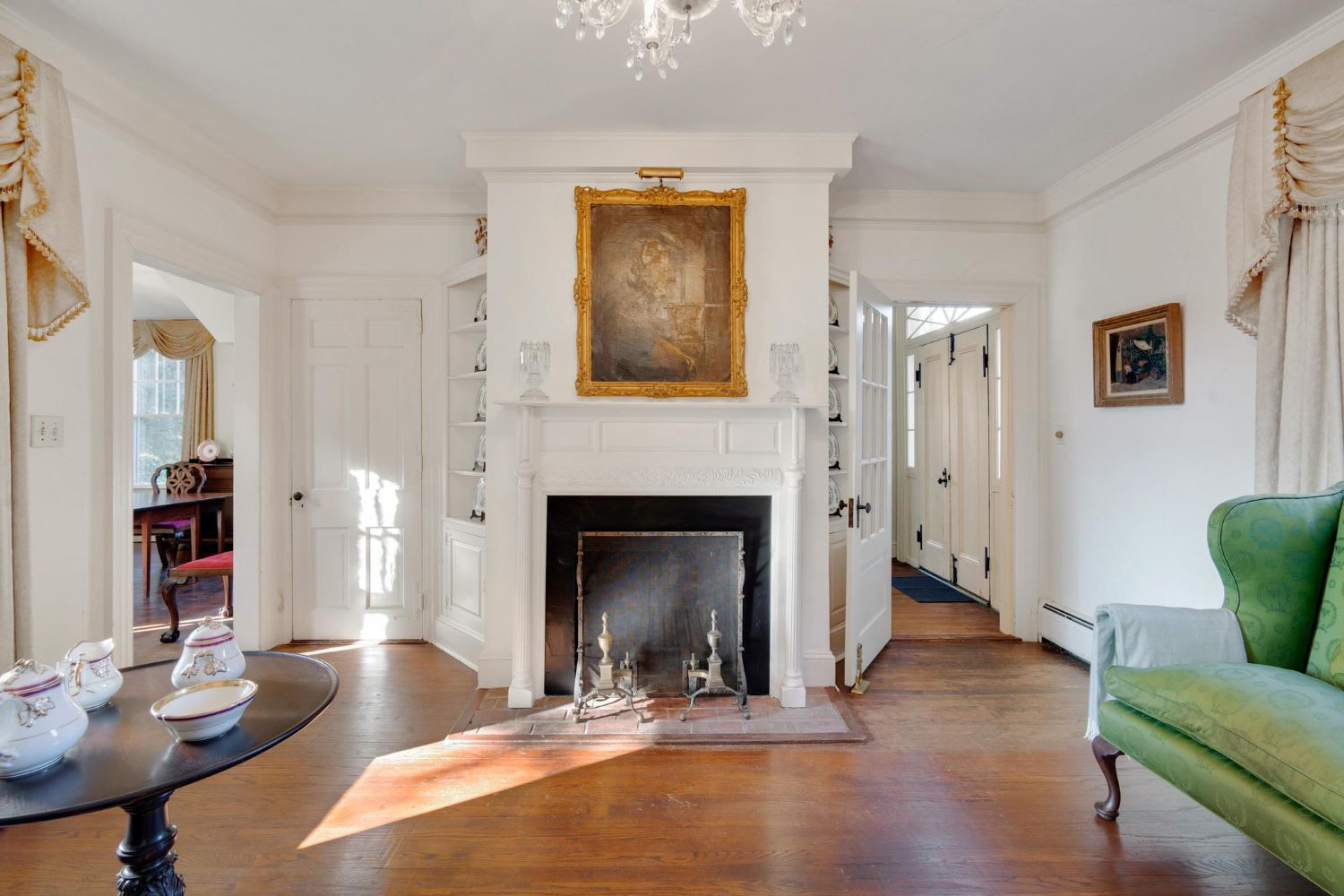
To the left of the foyer is an elegant drawing room with a unique focal point of the wood-burning fireplace set deep into the room to accommodate angled built-in millwork with open shelving above paneled fronts. The mahogany Chippendale tea table set with the family’s Limoges “Gold Banded” tea service is graceful reminder of past teatimes in this room and is ready for guests. The full height window treatments with valances to the underside of the molding along the ceiling plane emphasizes the height of this room.
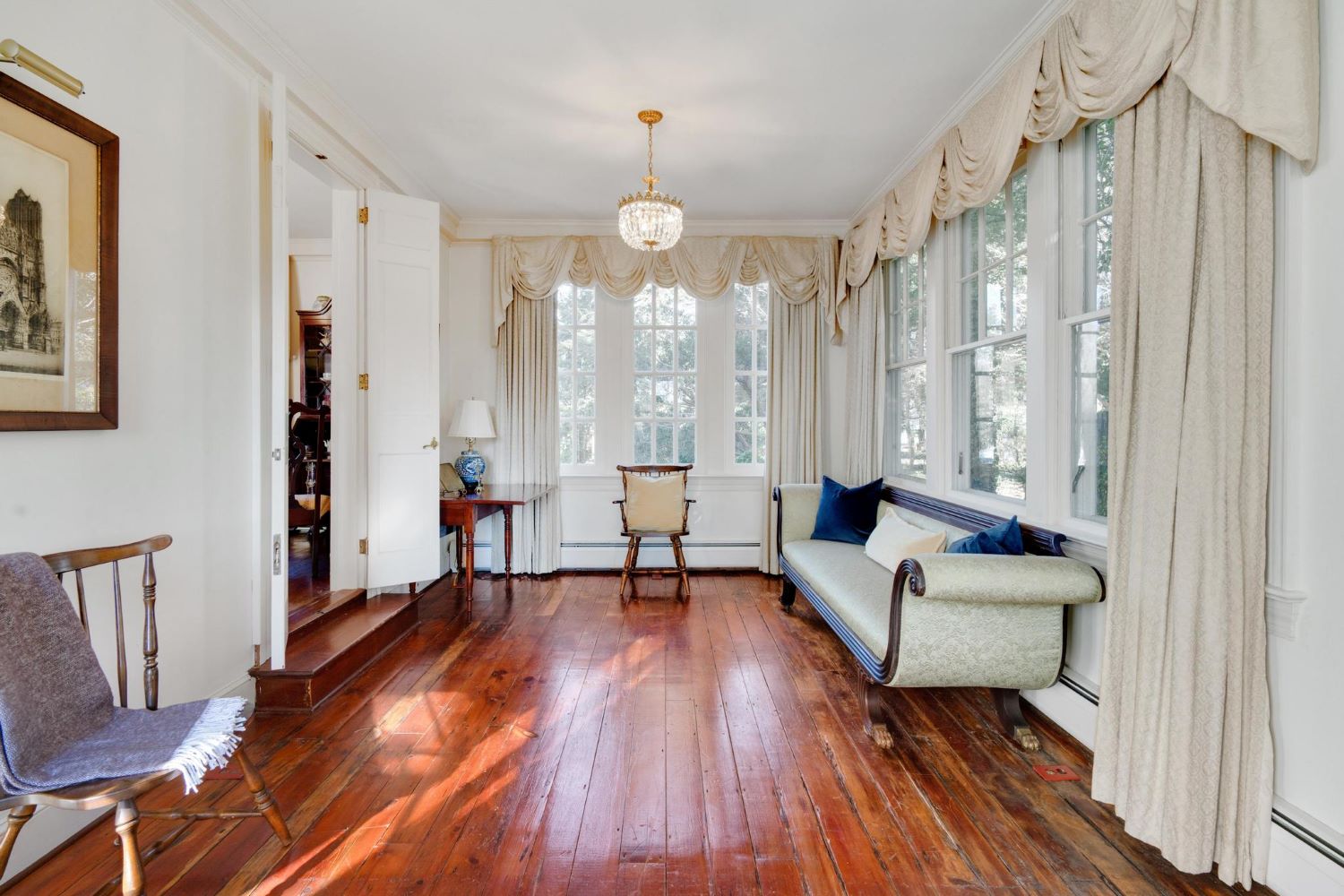
Double paneled doors lead from the drawing room to a room furnished as a sunroom, with tall and wide windows on three sides for panoramic views of the landscape and gardens. The Regency sofa fits perfectly under the windows and provides a lovely focal point from the drawing room. The drawing room’s window treatments are repeated to tie the two spaces together and doors off the sunroom lead to one of the terraces at the rear of the house.
The family originally used this room for music and when they were upgrading the electrical system, instead of wood framing, they discovered a tree trunk as part of the wall structure in the original exterior wall of the house!
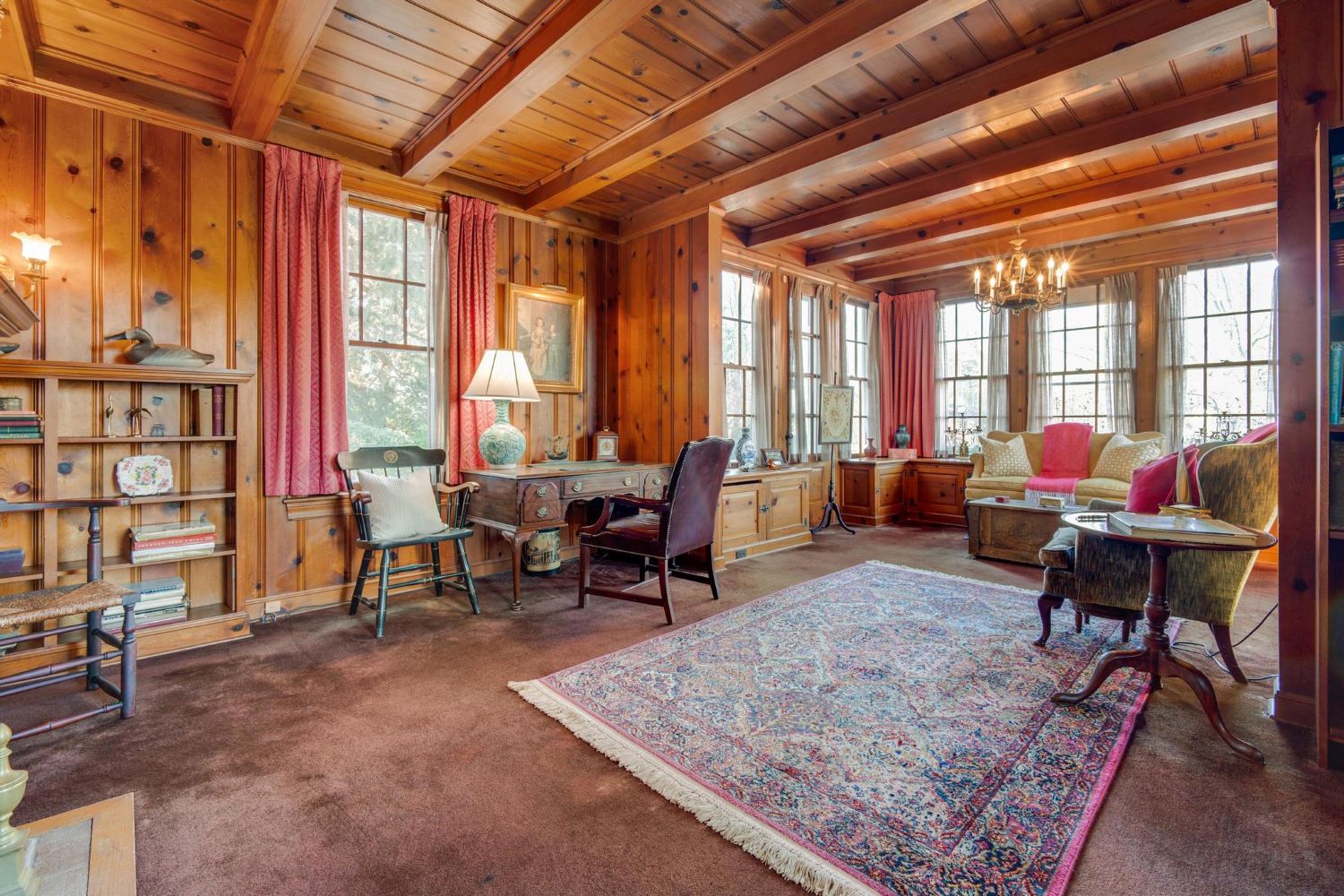
Opposite the drawing room on the other side of the foyer is a spacious room used by Judge Horney as his study. With the walls and the ceiling finished with knotty pine that has mellowed to a rich and warm finish and a wood-burning fireplace at the interior wall, I could easily imagine working at the desk next to a window for visual breaks from my computer.
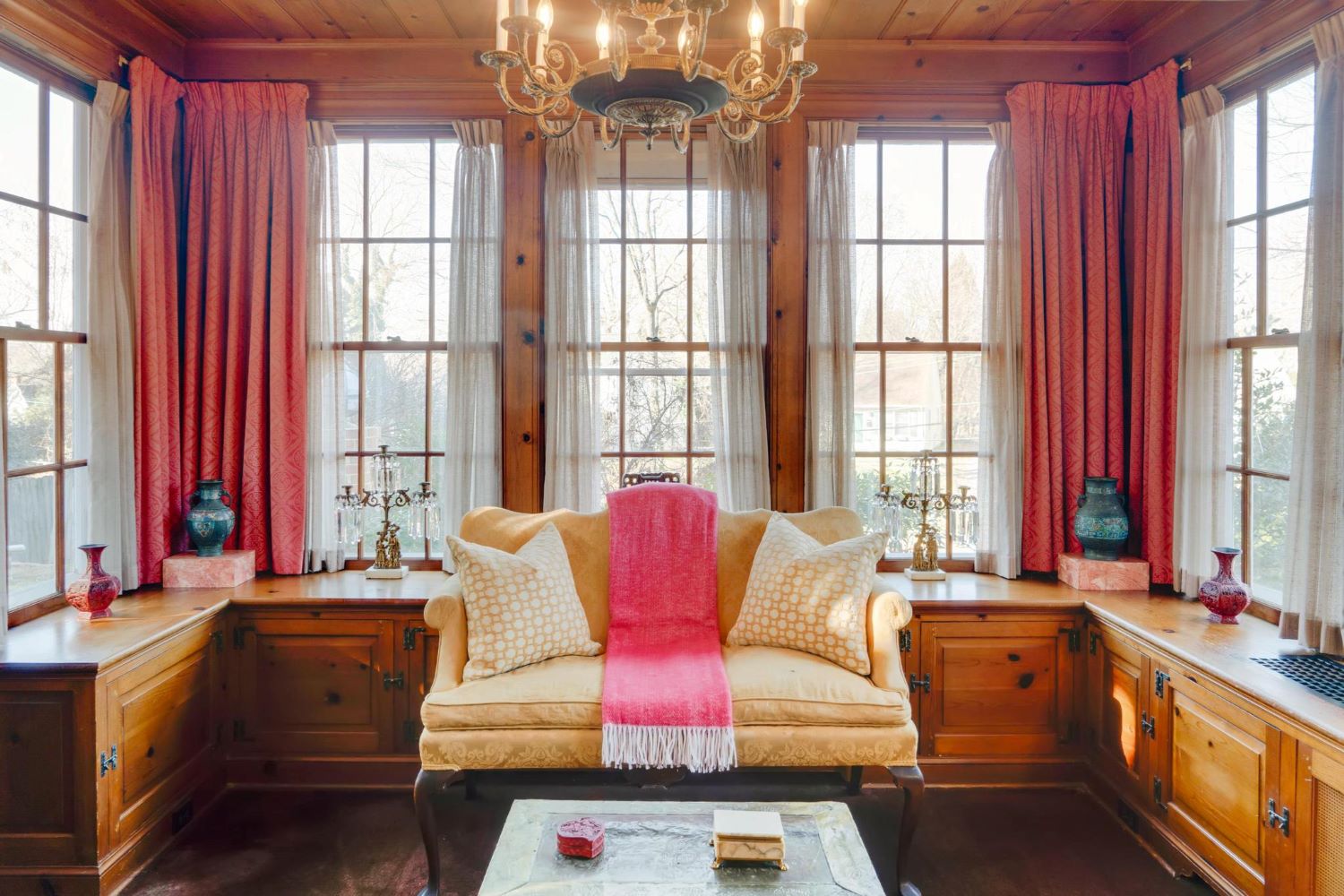
The room’s expansion by Judge Horney also provided a cozy sitting area with windows on three sides reaching out to the landscaping and the gardens. The paneled built-in storage units are just the right height for reading lamps, display or the perfect perch for the family pet.
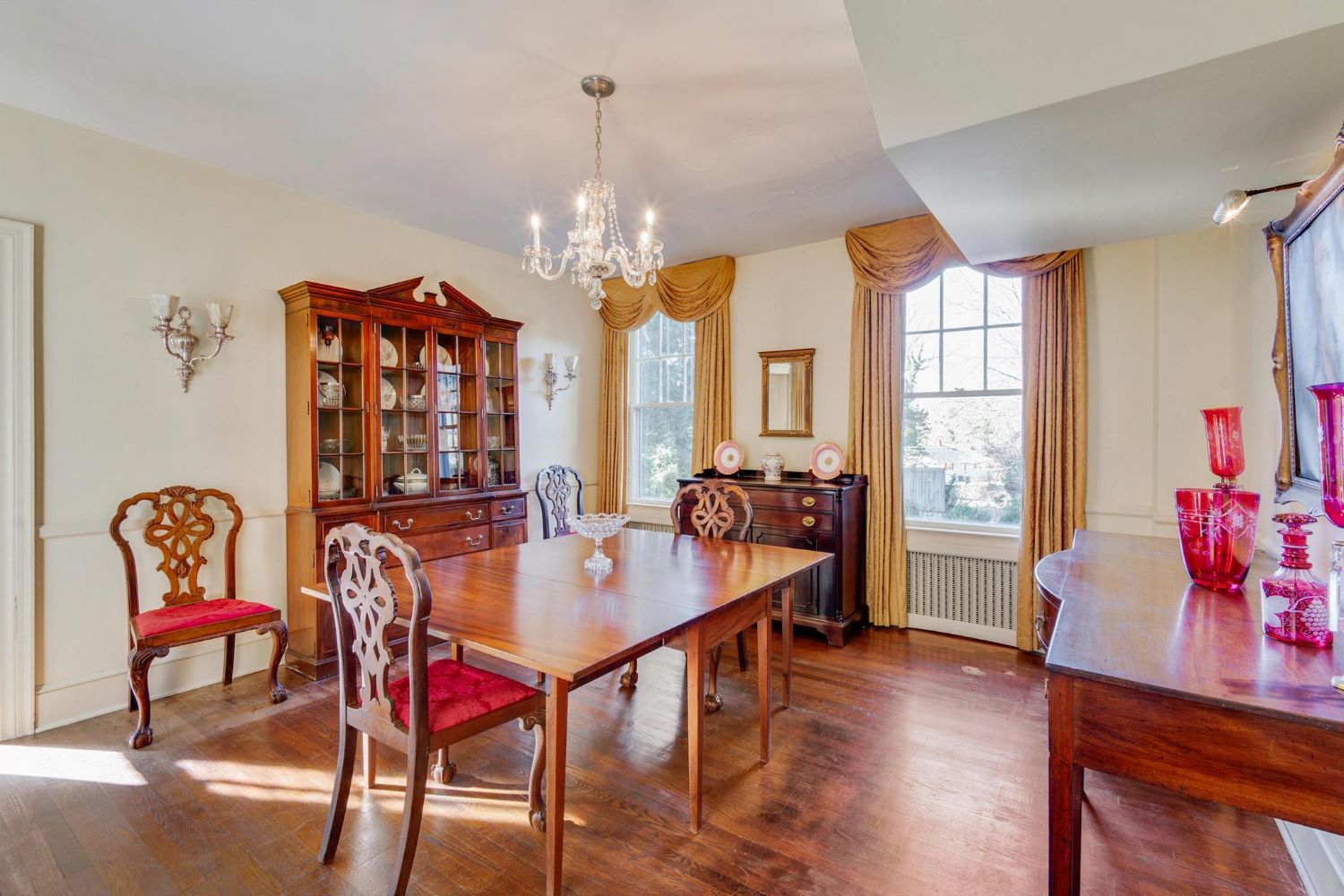 Behind the drawing room is the elegant dining room furnished in antiques including the mahogany Hepplewhite sideboard underneath the upper run of the stairs in the foyer. I also admired the other beautiful wood furnishings including the Chippendale hutch. The dining room is located between the two terraces with the pair of windows on this wall opposite the other exterior wall with a window and French doors that bring sunlight throughout the day. Dimmed lighting from the crystal chandelier and the sconces would set the scene for memorable dinner parties or family celebrations in this exquisite room.
Behind the drawing room is the elegant dining room furnished in antiques including the mahogany Hepplewhite sideboard underneath the upper run of the stairs in the foyer. I also admired the other beautiful wood furnishings including the Chippendale hutch. The dining room is located between the two terraces with the pair of windows on this wall opposite the other exterior wall with a window and French doors that bring sunlight throughout the day. Dimmed lighting from the crystal chandelier and the sconces would set the scene for memorable dinner parties or family celebrations in this exquisite room.
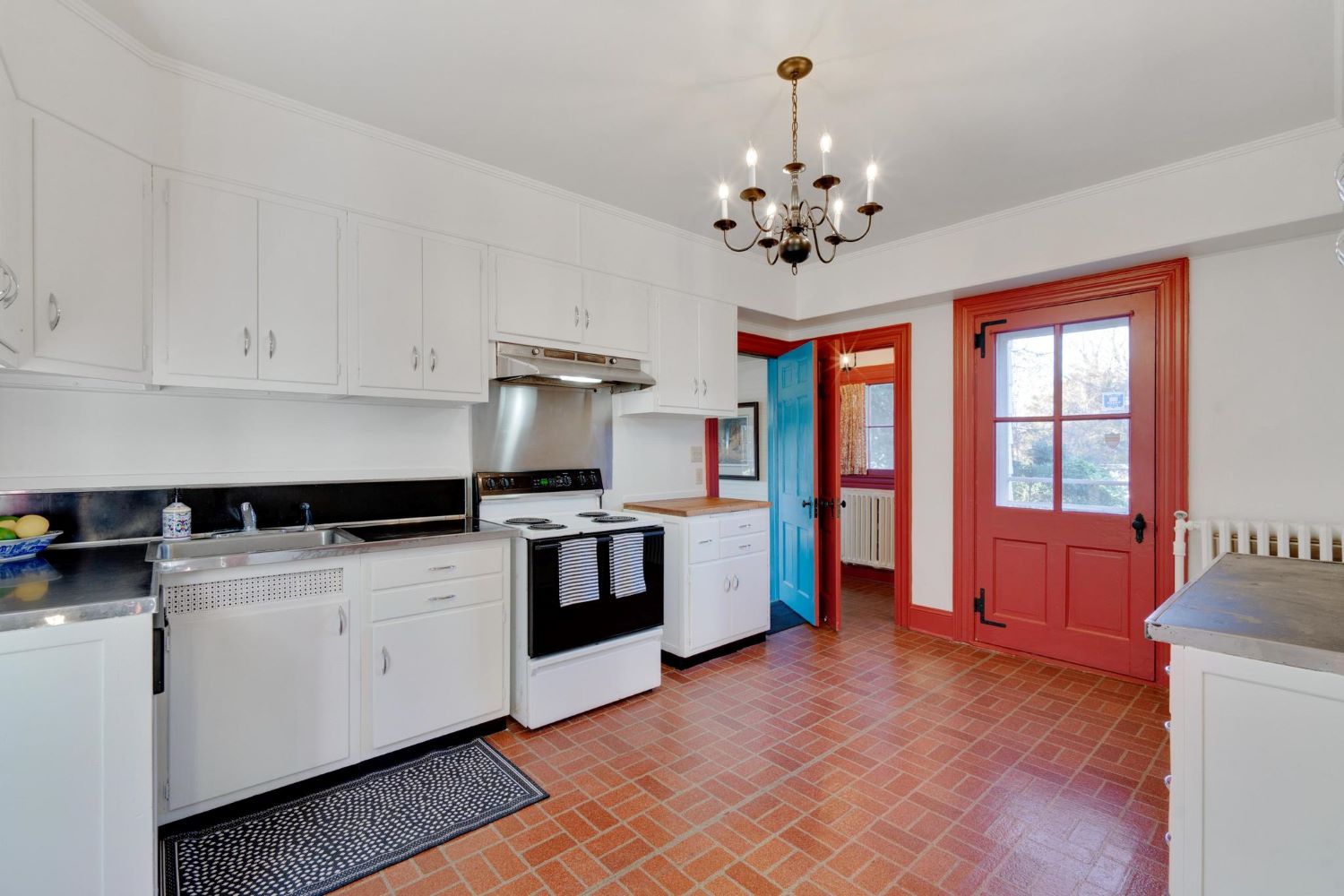
Behind the dining room is the spacious kitchen with a red half glass, half paneled exterior door with iron H-L hinges leading to a terrace. Next to the exterior door is the door to a powder room. If this were my kitchen, I would extend the sink cabinetry wall around the side wall to make an “L” shape arrangement so the sink could be located underneath a window. That would leave room for an island and a wall of shallow pantry cabinets on the rear wall of the kitchen. New cabinets, countertops and flooring could be done over time to suit one’s taste.
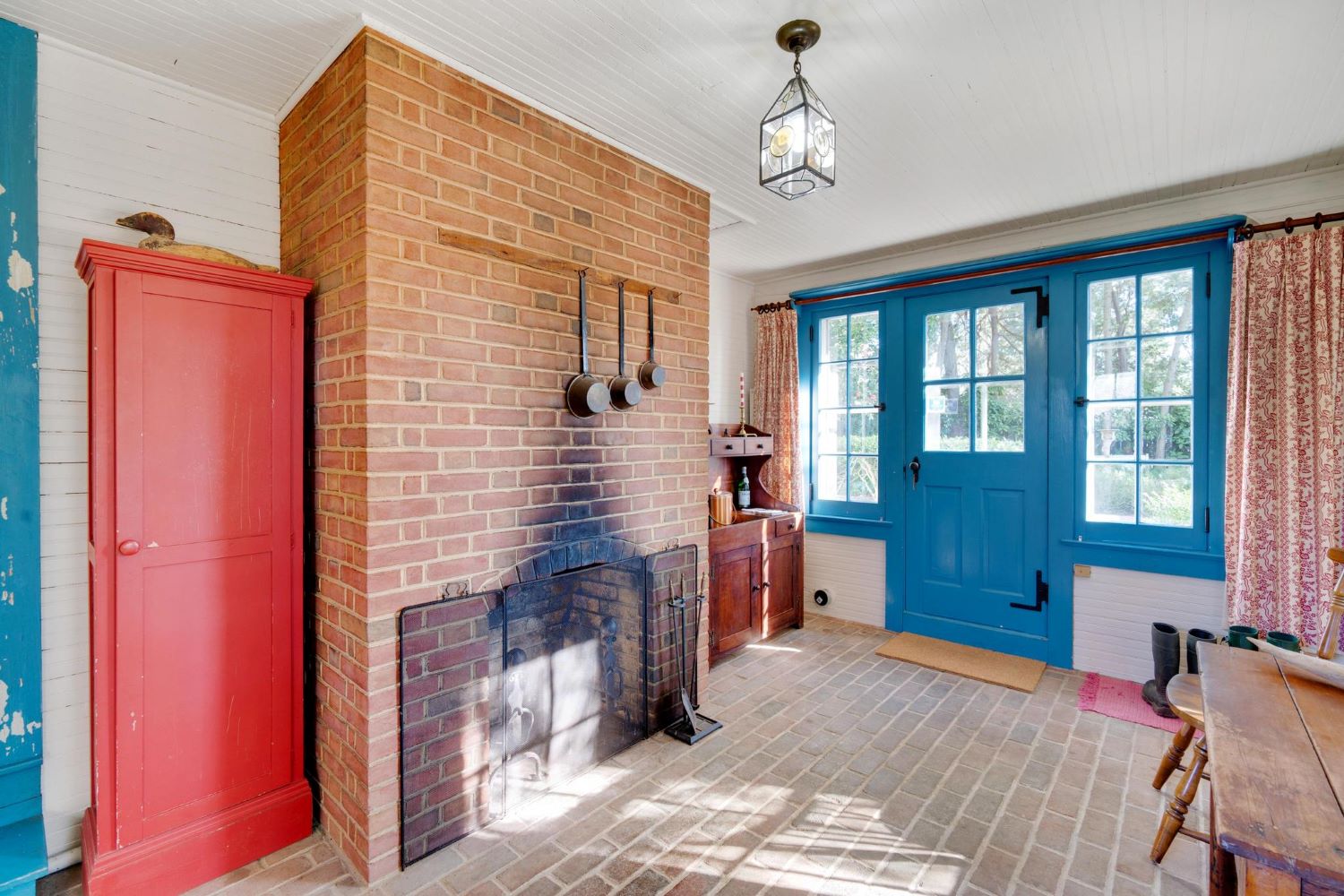
Behind the kitchen is a combination breakfast room-mudroom with easy care brick flooring and a wood burning fireplace. With the blue exterior door between long single windows, two windows on the rear wall and another window on the other side wall, this is a delightful sunny room for informal meals. Since the room has a dual use, behind the dry sink to the right of the fireplace are hook-ups for a washer and dryer.
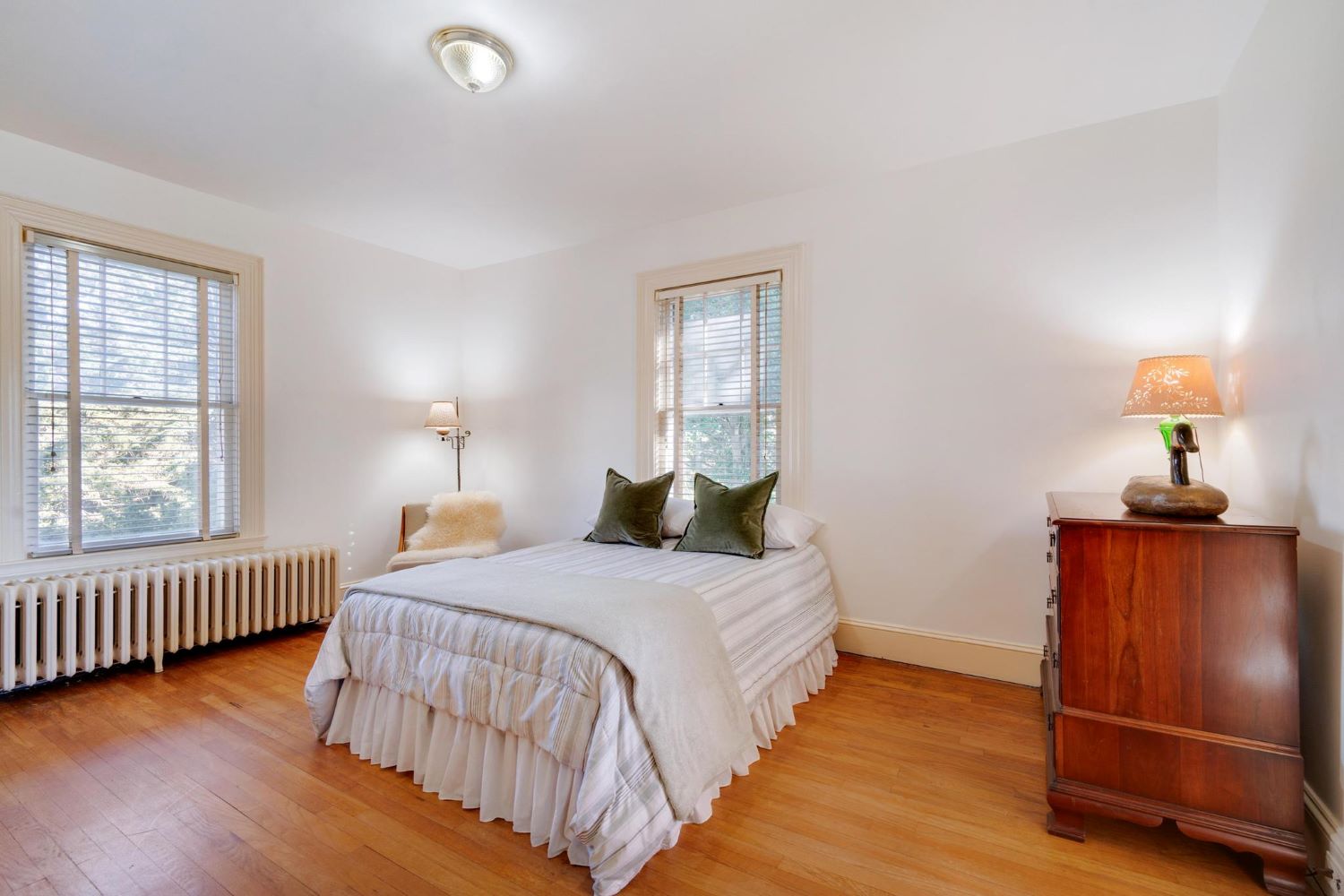 There are three bedrooms and two baths on the second floor. Two bedrooms are located at the front corners of the house with one ensuite and the other two bedrooms share a hall bath. All of the bedrooms have abundant sunlight from wide and tall windows that also provide natural ventilation in the months before AC is needed.
There are three bedrooms and two baths on the second floor. Two bedrooms are located at the front corners of the house with one ensuite and the other two bedrooms share a hall bath. All of the bedrooms have abundant sunlight from wide and tall windows that also provide natural ventilation in the months before AC is needed.
For history lovers and architecture buffs, this historic gem has an important place in Centreville’s history for the charming Colonial/Classical Revival style house has been a rectory and then home to several notable families. The major additions to the house and the design of the beautiful formal gardens by Judge Horney have only increased the property’s appeal. High ceilings, moldings, wide and tall windows, beautiful wood floors, original details like the black iron door hardware and the turned newel post at the bottom of the staircase were created by artisans long ago.
It is not often when one finds both a house and gardens that are equally outstanding. Mature evergreen trees surround the property for privacy and the terraced gardens with their parade of seasonal color, multiple terraces and the expansive lawn combine to create beautiful spaces for leisurely walks. Many dedicated owners have protected and preserved this gem that awaits the next lucky steward of this historic house and its gardens.
For more information about this property, contact Norma Coursey with Benson and Mangold Real Estate at 410-443-988-0483 (o), 410-490-1307 (c) or [email protected]. For more photographs and pricing, visit
www.normacoursey.bensonandmangold.com , Equal Housing Opportunity”.
Photography by Steve Buchanan Photography, 301-996-7295,
http://www.buchananphotography.com
Jennifer Martella has pursued dual careers in architecture and real estate since she moved to the Eastern Shore in 2004. She has reestablished her architectural practice for residential and commercial projects and is a referral agent for Meredith Fine Properties. Her Italian heritage led her to Piazza Italian Market, where she hosts wine tastings every Friday and Saturday afternoons.



[…] Link to view the article on The Talbot Spy’s website […]