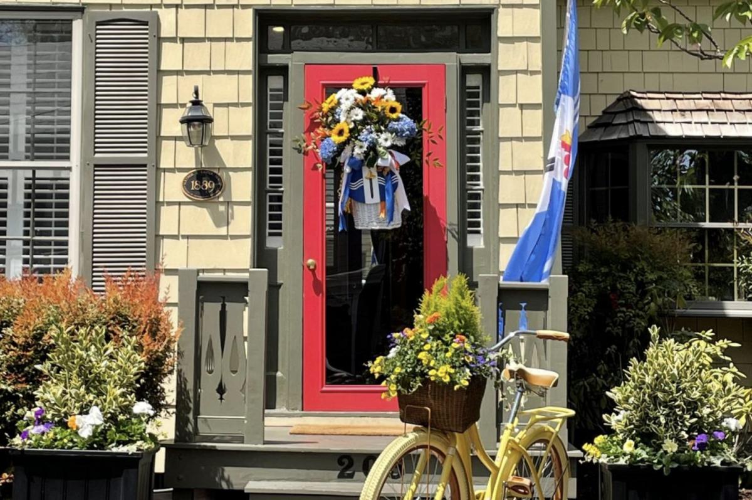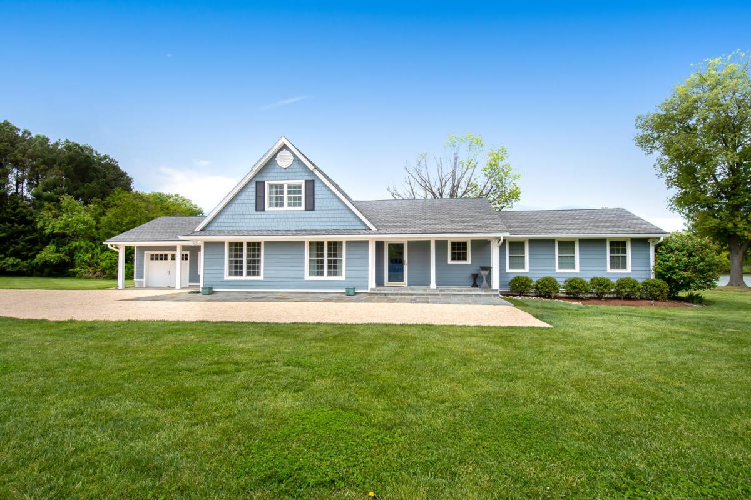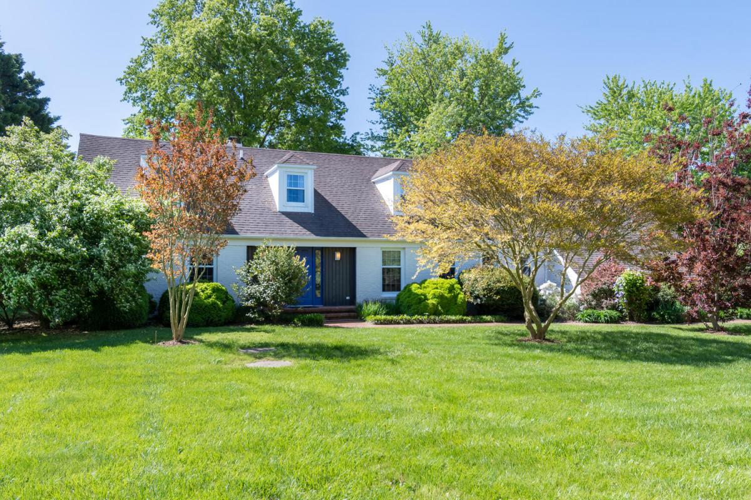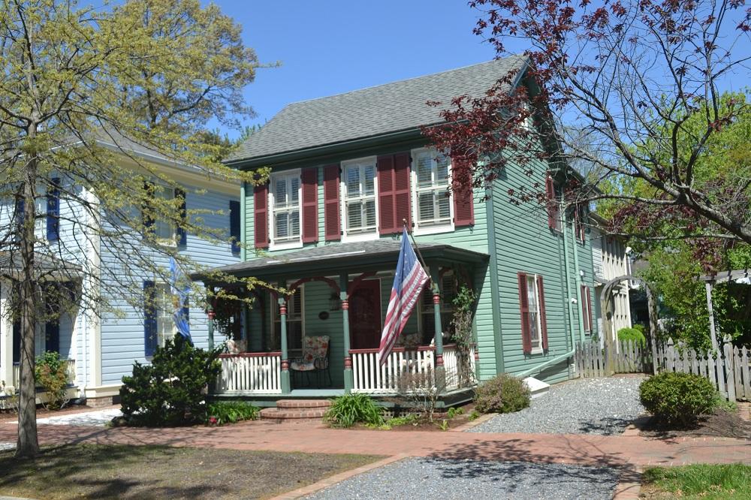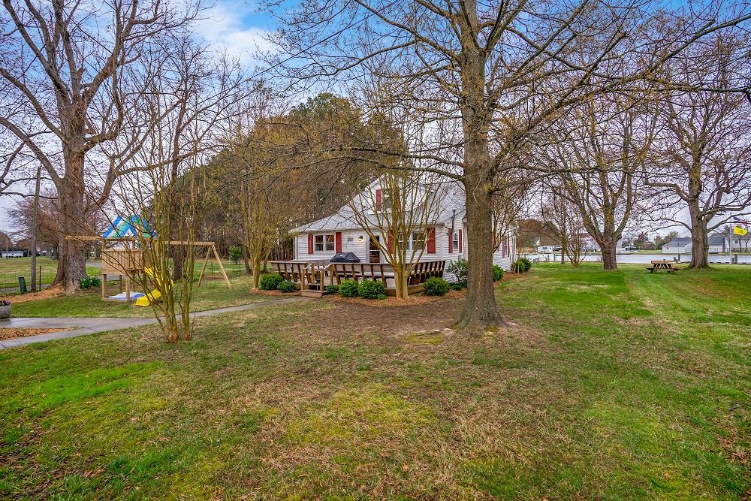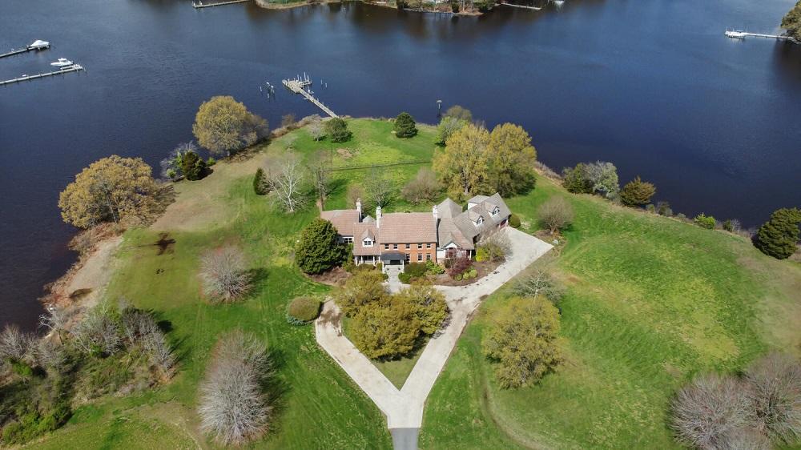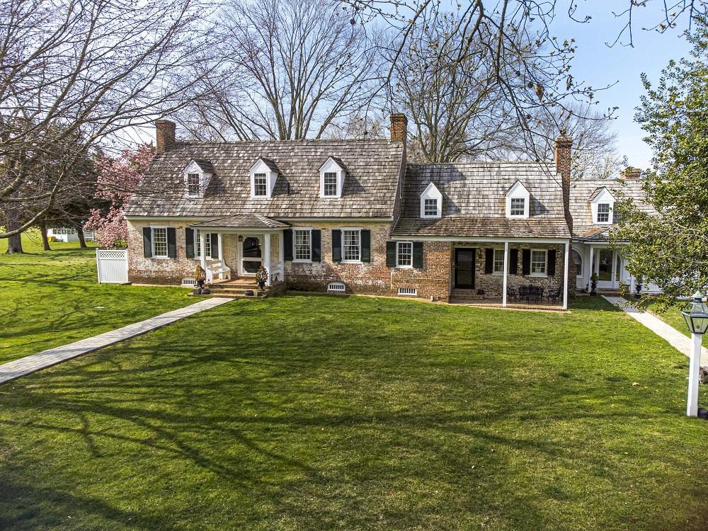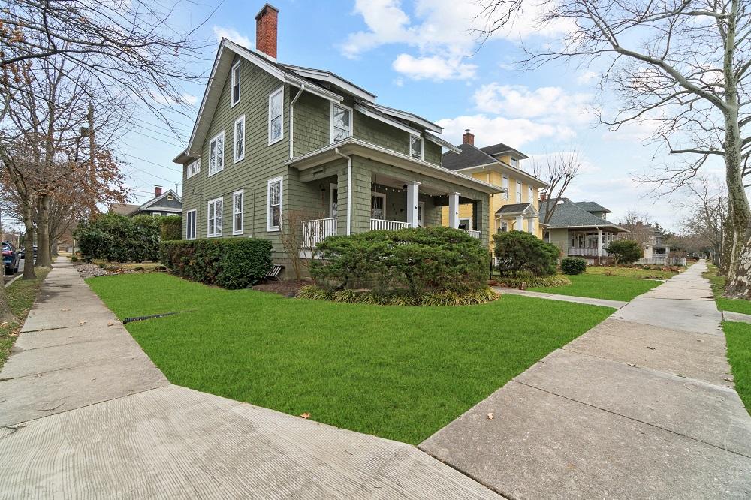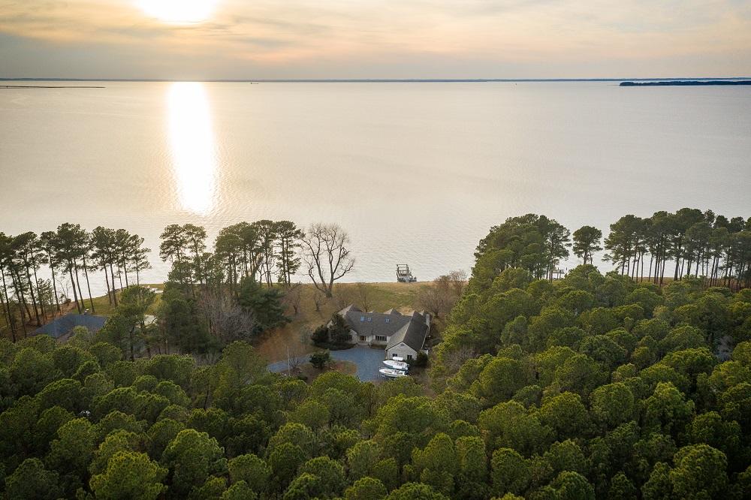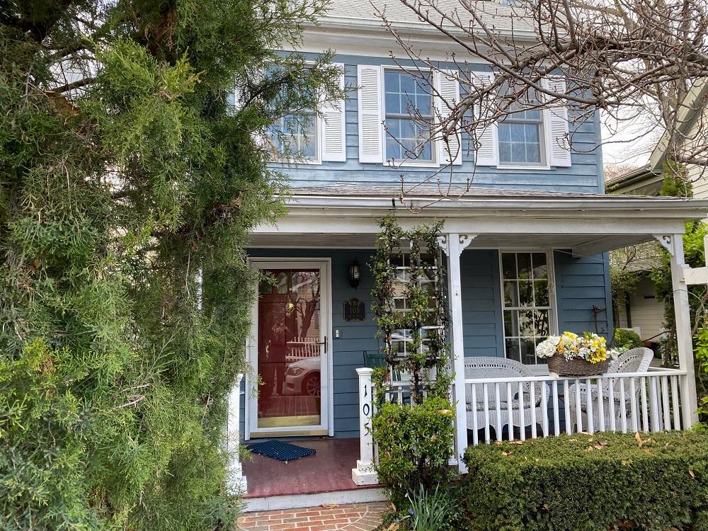Lady Bird Johnson was known for her beautification efforts and St Michaels is fortunate to have “Ladybird” Marylou McAllister living in historic St Michaels. Her vision to beautify St Michaels in 2016 was the beginning of the organization St Michaels in Bloom and the planting of some 18,000 daffodils throughout the historic district of St Michaels. When the bulbs bloomed the following Spring, an inaugural parade of yellow cars, floats and St Michaels in Bloom volunteers wearing big yellow hats paraded down Talbot Street to the delight of locals as well as Spring day trippers and vacationers.
Since then, St Michaels in Bloom has grown to become a completely volunteer organization with the mission to beautify St Michaels through floral and landscape plantings. It is funded by the generosity of local community residents and businesses whose contributions go toward the purchase of plant and landscape materials.
St Michaels in Bloom projects have included the installation of sixteen hayrack baskets on Honeymoon Bridge, the landscape to the Welcome to St Michaels sign on Route 33, the purchase and planting of thirteen large black planters along Talbot Street and the placement of flowering pots on the Harbor at West Chew as well as a plot at the Community Gardens.
These projects are paid for by St Michaels in Bloom and are planted seasonally by dedicated and hard working volunteers who develop landscape and planting designs, shop for plant materials at local establishments, transport and install the plants, and coordinate and perform the arduous task of watering and weeding through the year.
Aside from creating beautiful plantings and landscapes, the organization’s goal is to use interesting, varied and sometimes unique materials such as lettuce and curly willow in Spring and dried grasses and kale in Autumn. You may see a gaggle of geese at the Welcome Sign in the Fall during Waterfowl Festival or a cornucopia of gourds and pumpkins.
St Michaels in Bloom just finished hosting the Third Annual May Day contest in celebration of the arrival of Spring. More than 50 homes and businesses in the historic area participated and competed in the event by placing beautiful and creative baskets of flowers on their front doors. Ribbons were awarded for 1st, 2nd and 3rd place May Baskets. “We were so pleased to see so many residents and businesses helping to make our charming town even more beautiful with such creative and beautiful May Day Baskets” according to Phyllis Kennedy, Chair of the Event.
Last fall, St Michaels in Bloom launched the first annual Merchant Recognition Award whereby individual merchants who made exceptional effort to beautify their establishment with flowers or plantings were recognized. Winners were The Blue Crab, Guilford & Company and the Preppy Redneck.
Looking forward, the goal of St Michaels in Bloom is “to grow and bloom and spread more beauty throughout our charming town” according to Chris Pulford, President. So far this year, our dedicated group of volunteers have planted Honeymoon Bridge and Talbot planters with beautiful and creative floral designs, redesigned the Welcome Sign landscape to accommodate the installation of new wider sidewalks, competed our third annual May Day Event that resulted in wonderful contributions to our organization from our generous community supporters, and we are planning to plant even more daffodil bulbs in the Fall to refresh the sea of yellow we like to see each Spring when the bulbs bloom.
For more information about St Michaels in Bloom, visit www.stmichaelsinbloom.org.
