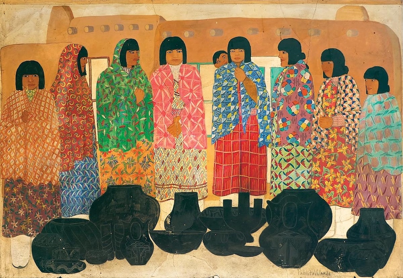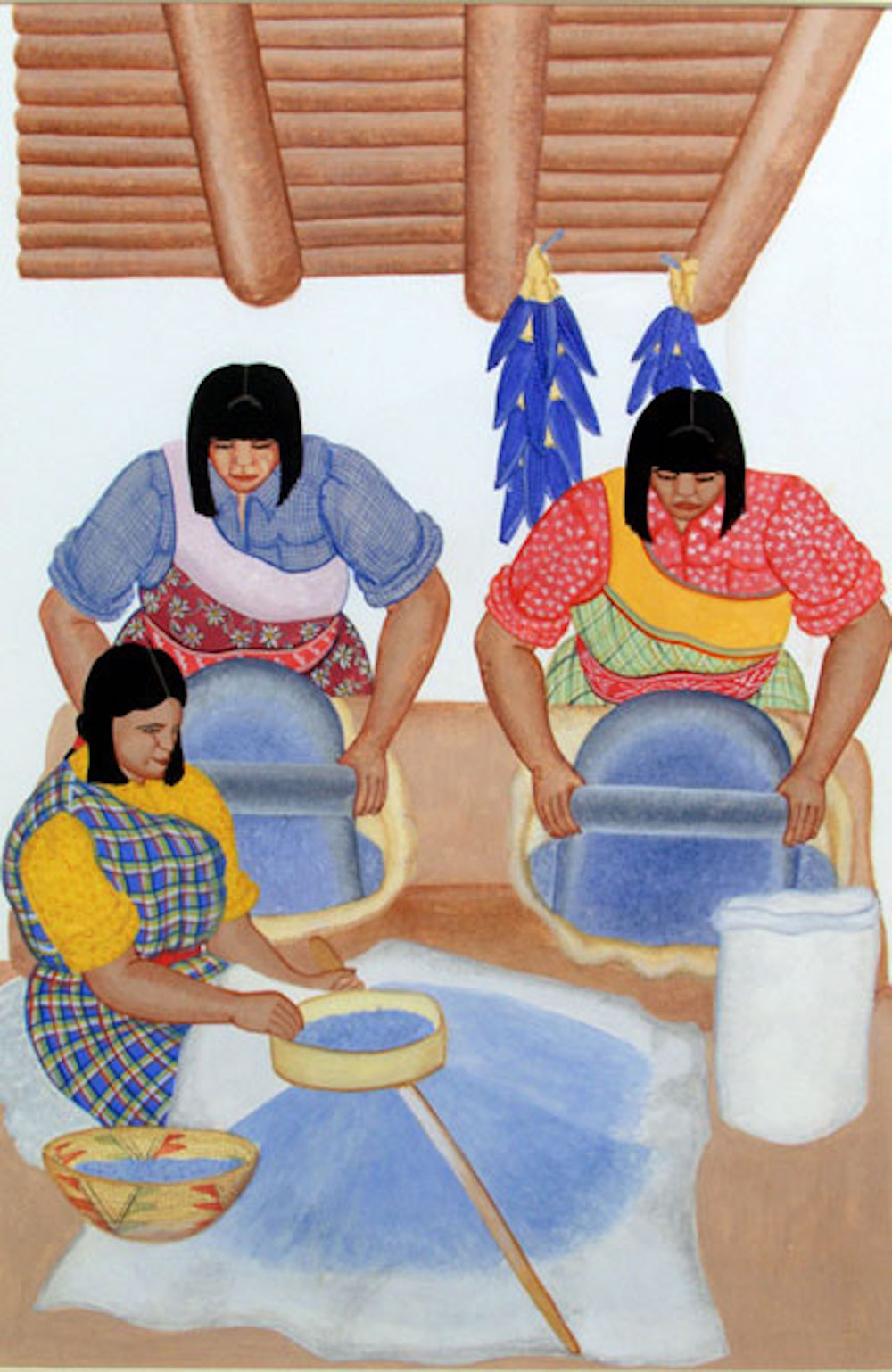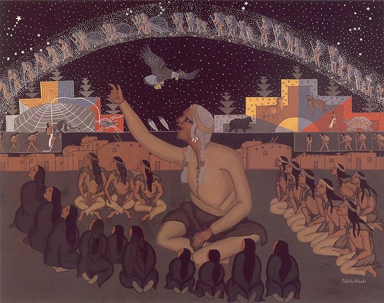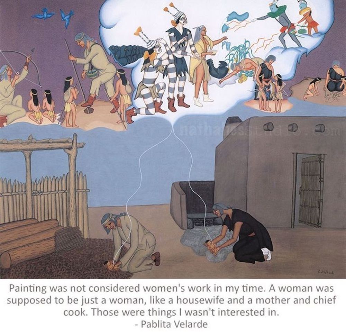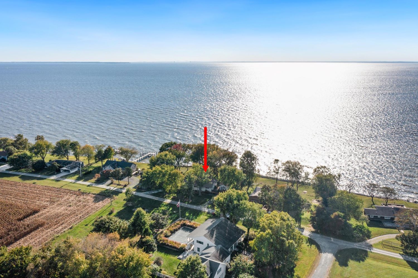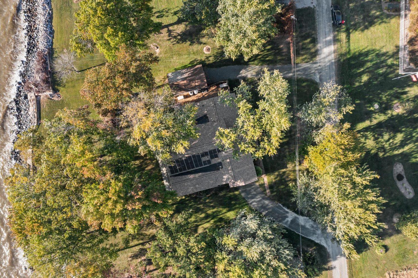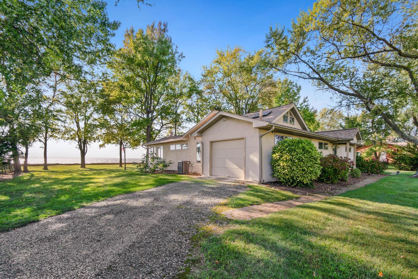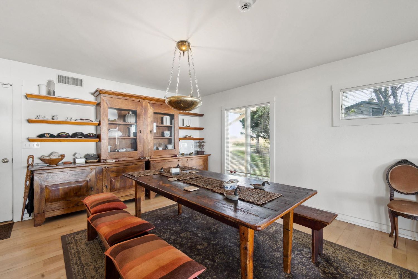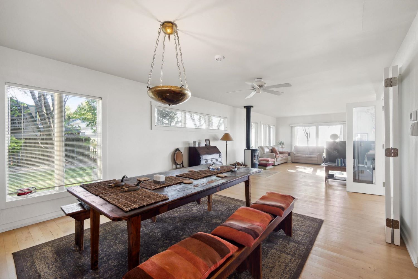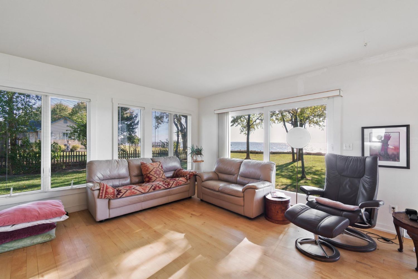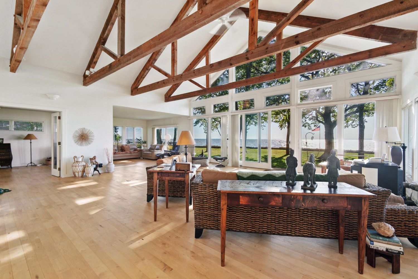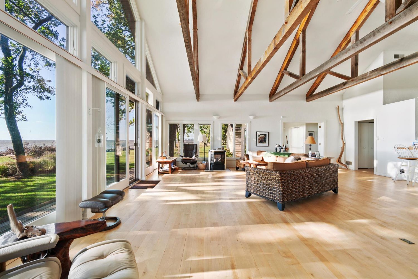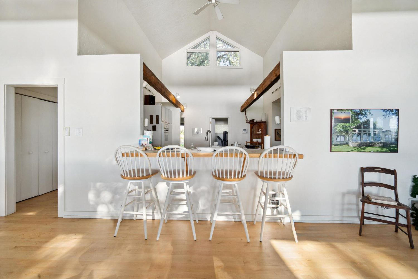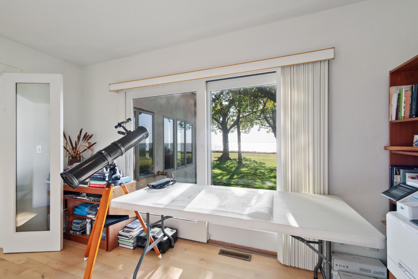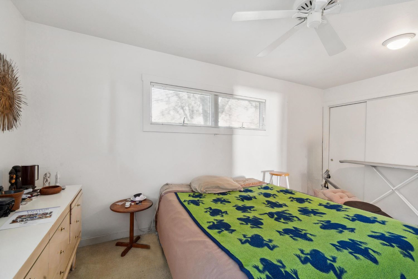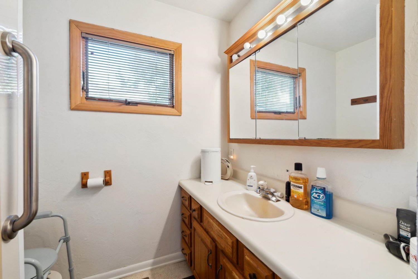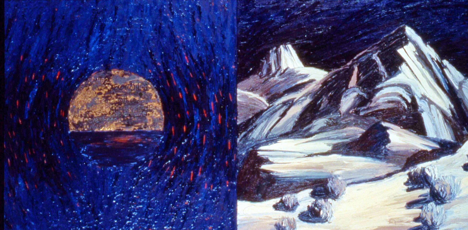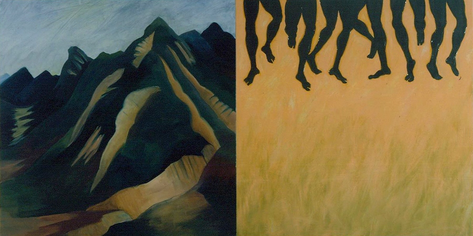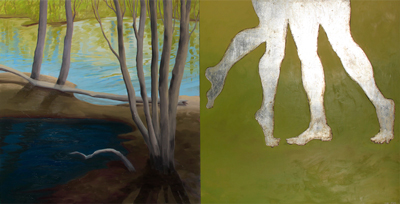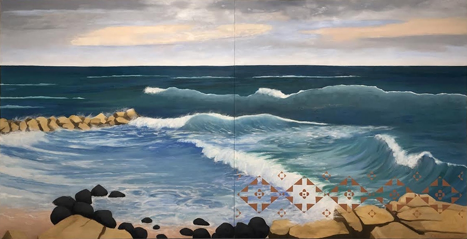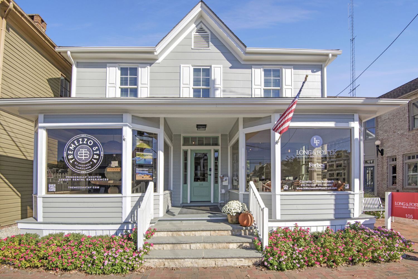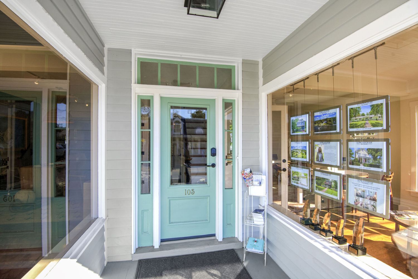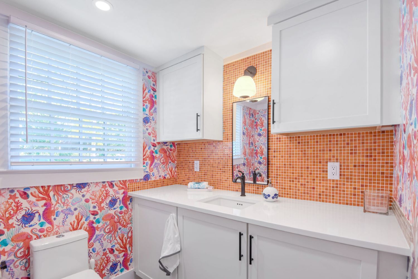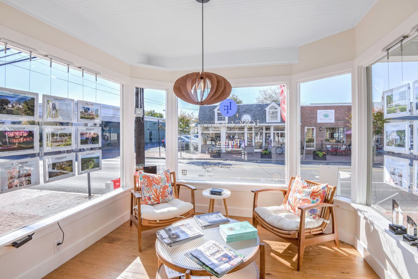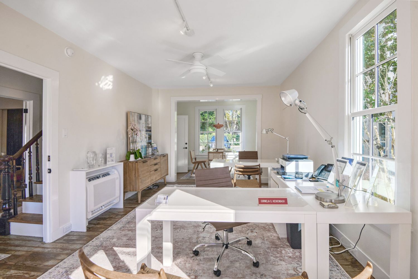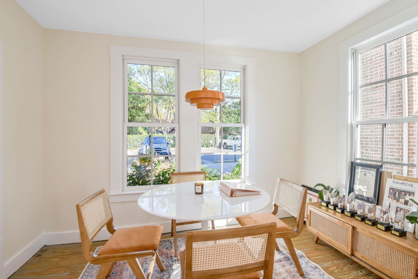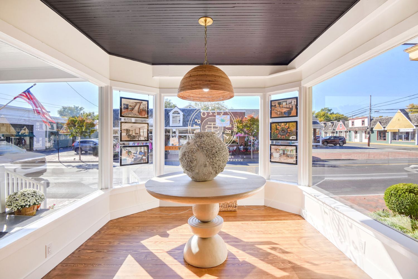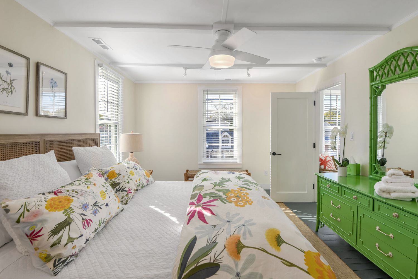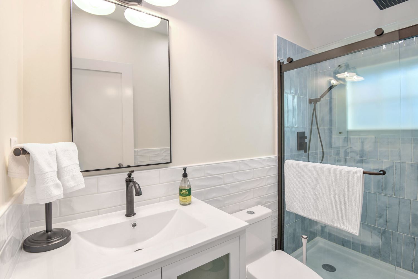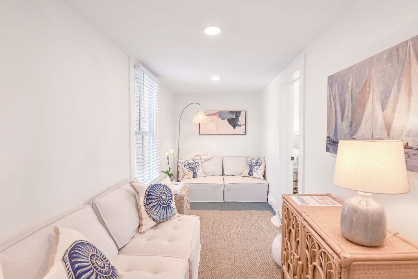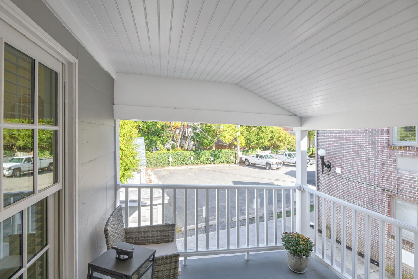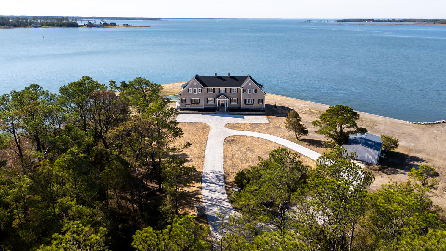
Private drive opens to coastal-inspired shingle style home framed by sweeping views of the Choptank
“The Point at Broadview” is aptly named for its stunning 2.37 acre site located at a point of a peninsula that offers sweeping 270-degree “broad views” of Fishing Creek and the Little Choptank River. On the day of my visit, I drove down to the end of a road and then turned onto the curved, tree-lined private drive. Past the trees, the driveway straightens out to reveal the front elevation and I slowed down to savor the exquisitely detailed façade. The Shingle Style is one of my fave architectural styles and this house reminded me of many shingle style houses built among Long Island’s dunes that I admired on trips to my late sister’s East Hampton house.
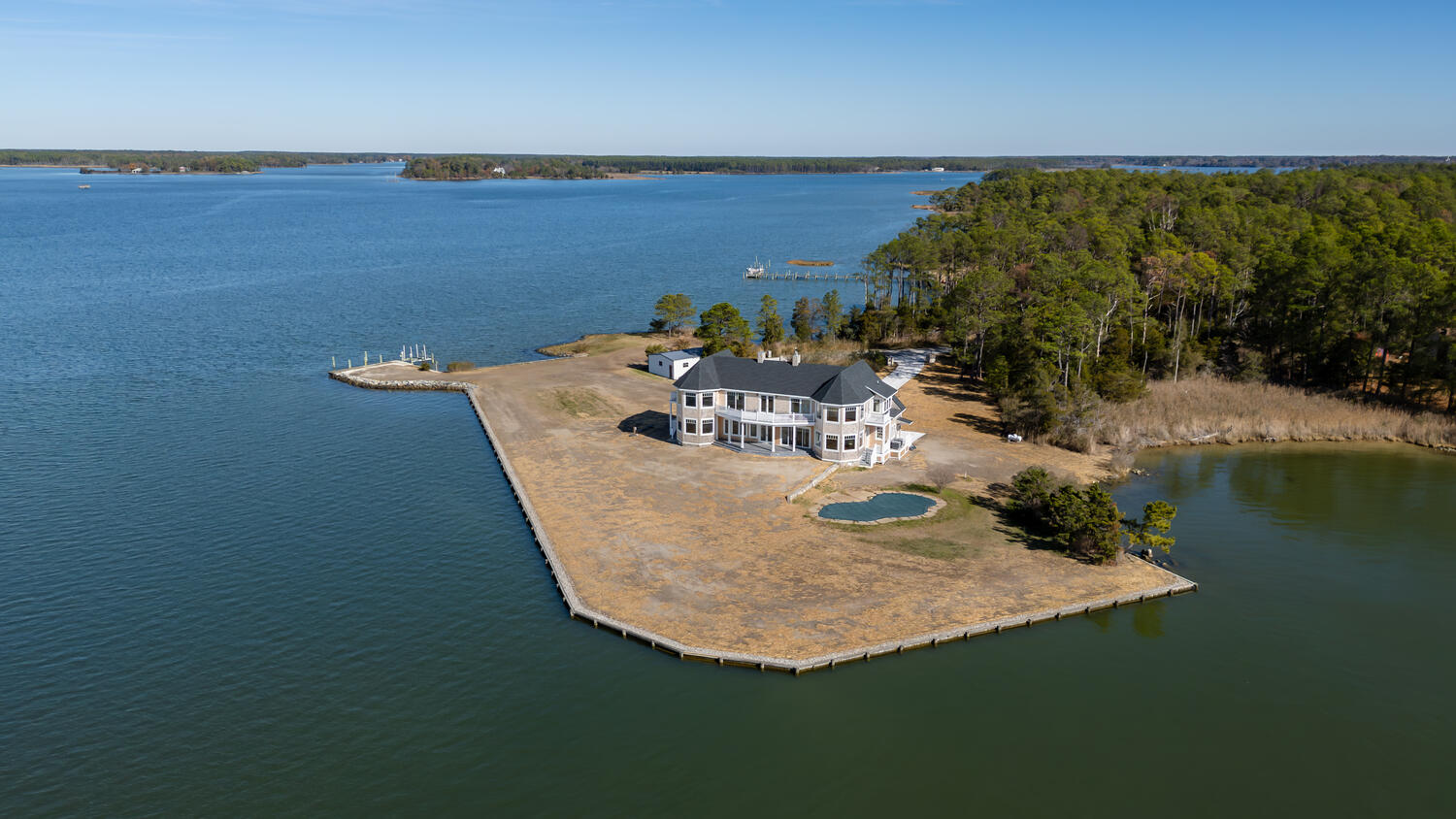
“Boaters view” of peninsula point and rear of the home.
This aerial accentuates the low slope of the site with 1,145 linear feet of bulk headed shoreline along Fishing Creek and the Little Choptank River. The cleared area offers both unobstructed panoramic water views from the house and also a blank slate for the next Owners to add landscaping to suite their own tastes. At one side of the house is an in-ground pool and on the other side is a large garage to shelter boats, near the private boat ramp and deep water dock with 5 feet MLW and a 10,000 lb. boat lift.
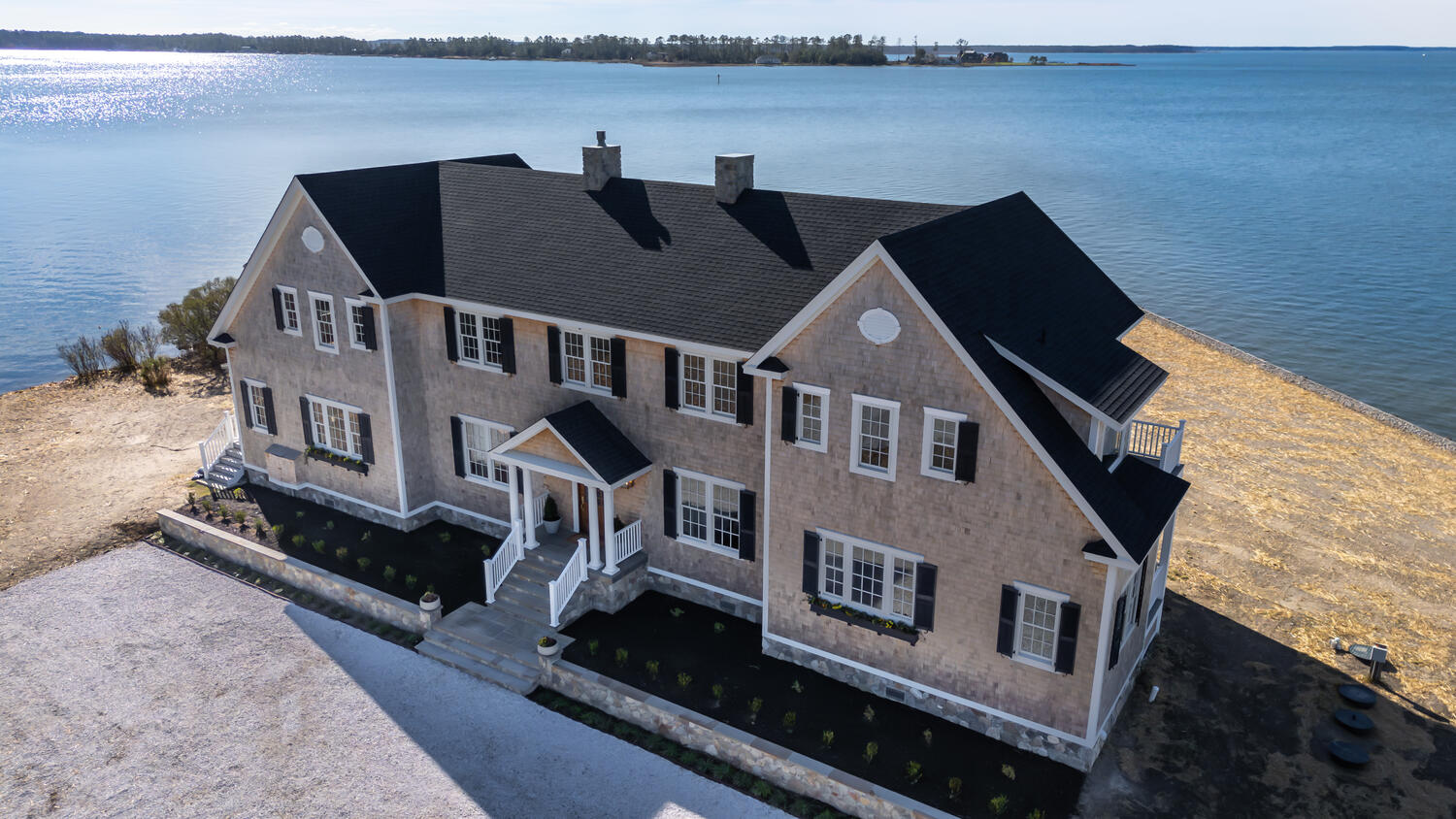
The front elevation is the picture of New England chic. Symmetrical wings, steep-roofed gables, and contrasting trim around shutters framing the windows make the home’s exterior striking.
The house was built high above the flood plain and to lessen the height of the house’s foundation, a low retaining wall constructed of New England fieldstone separates the parking area from the landscaping beds that slope up to the partially exposed foundation, also of New England fieldstone. I loved the symmetry of the front gable wings at each corner of the house that project slightly from the center wing and their steep roofs that slope from the second floor’s ridge to the first floor’s eaves. The earth tones, texture of the shake siding, artful sizes and arrangement of windows, window boxes for seasonal color, blue operable shutters, copper lanterns and white trim evoke the timeless appeal of classic New England design.
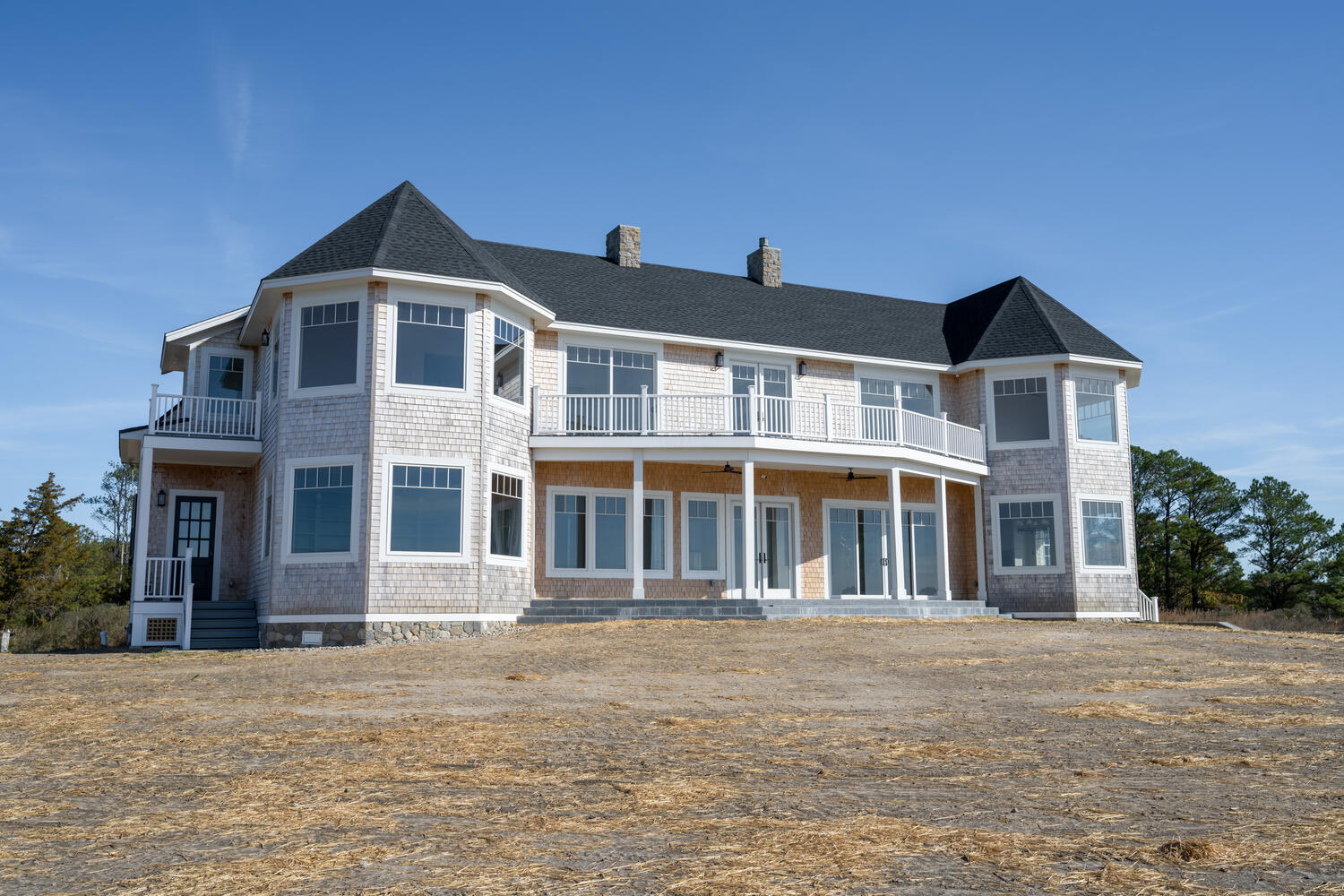
Rear of home with bay-shaped projections on either side of beautiful spacious stone terrace and private second-floor balconies
At each corner of the house’s rear elevation, bay-shaped wall projections infilled with large windows maximize the panoramic views of the water. I especially liked how the architect specified the “cottage” type window that has a row of muntins above the picture plane for unobstructed views of the water. A variety of outdoor rooms for bird’s eye views of the water include the spacious stone terrace at the main level below a deck at the second floor and two private balconies at each end of the house.
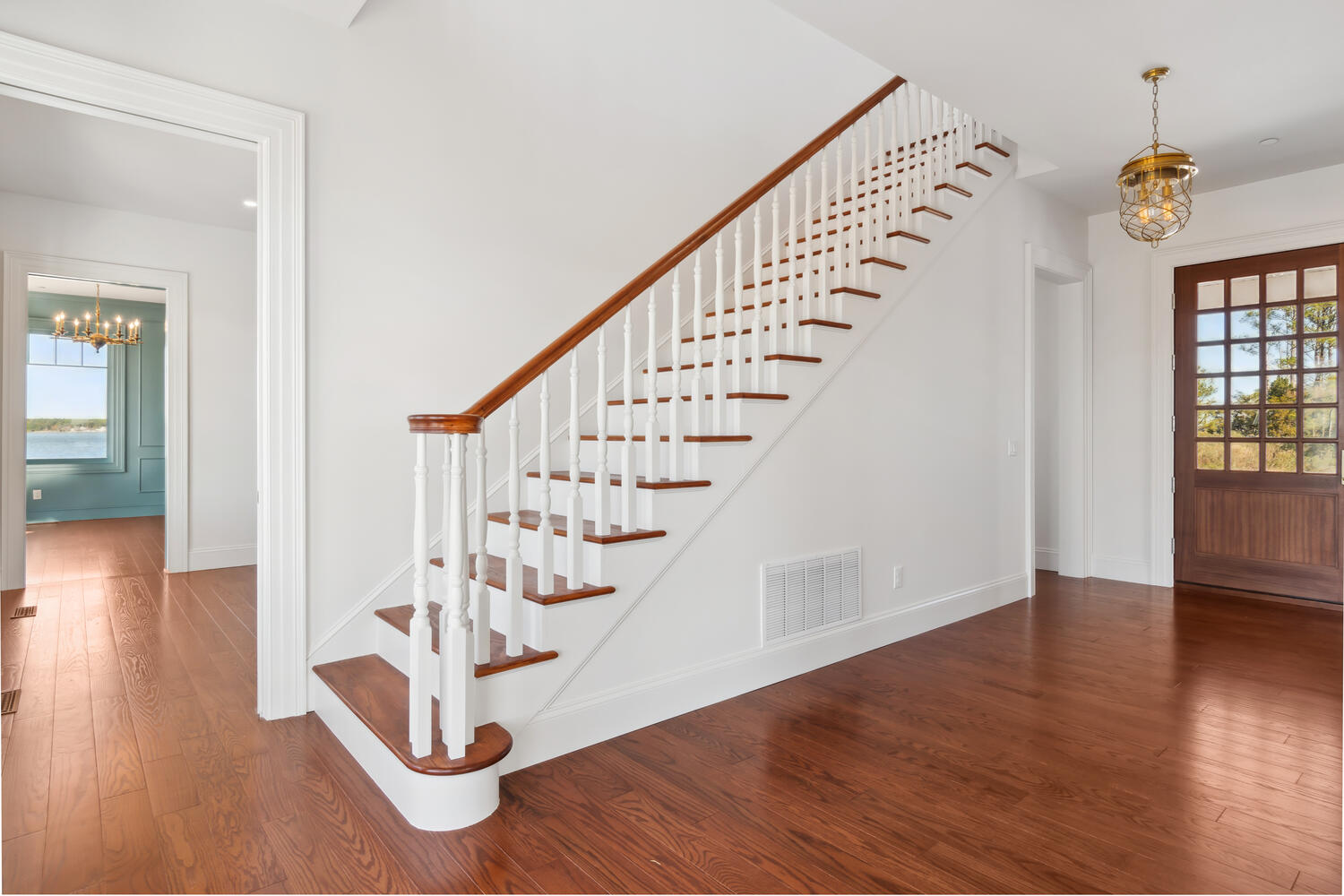
Custom cottage-style front door beckons visitors into the warm foyer
The listing agent met me at the wide front door as I was admiring the custom wood door’s cottage style design of multipaned glass above a wood panel. When I stepped into the wide foyer that extends to the rear wall of the house, the high ceilings, expanse of wood flooring, and multi-layered trim around doors, doorways and windows were an introduction to the highest level of finishes I soon discovered throughout the house. The vista from the foyer ends at a pair of French doors to the stone terrace but I especially admired the perspective of the mini-enfilade that began at the foyer and continues to the window in the last room.

Open plan living, dining, and kitchen area with fireplace, built-in millwork, and maximum river views
Next to the foyer is an open-plan living, dining, and kitchen area. The living area’s interior wall has a gas fireplace flanked by built- in millwork in a mix of cabinets below open shelves with accent lighting for display. The rear wall of the living area is filled with a quadruple window/door unit with two center panels that slide to each side to create a wide opening for easy indoor-outdoor flow. On either side of the quadruple unit are sconces for soft nocturnal lighting. At the front of the living area is another mini-enfilade through the foyer, the hall past the powder room and ending at the mudroom/laundry.
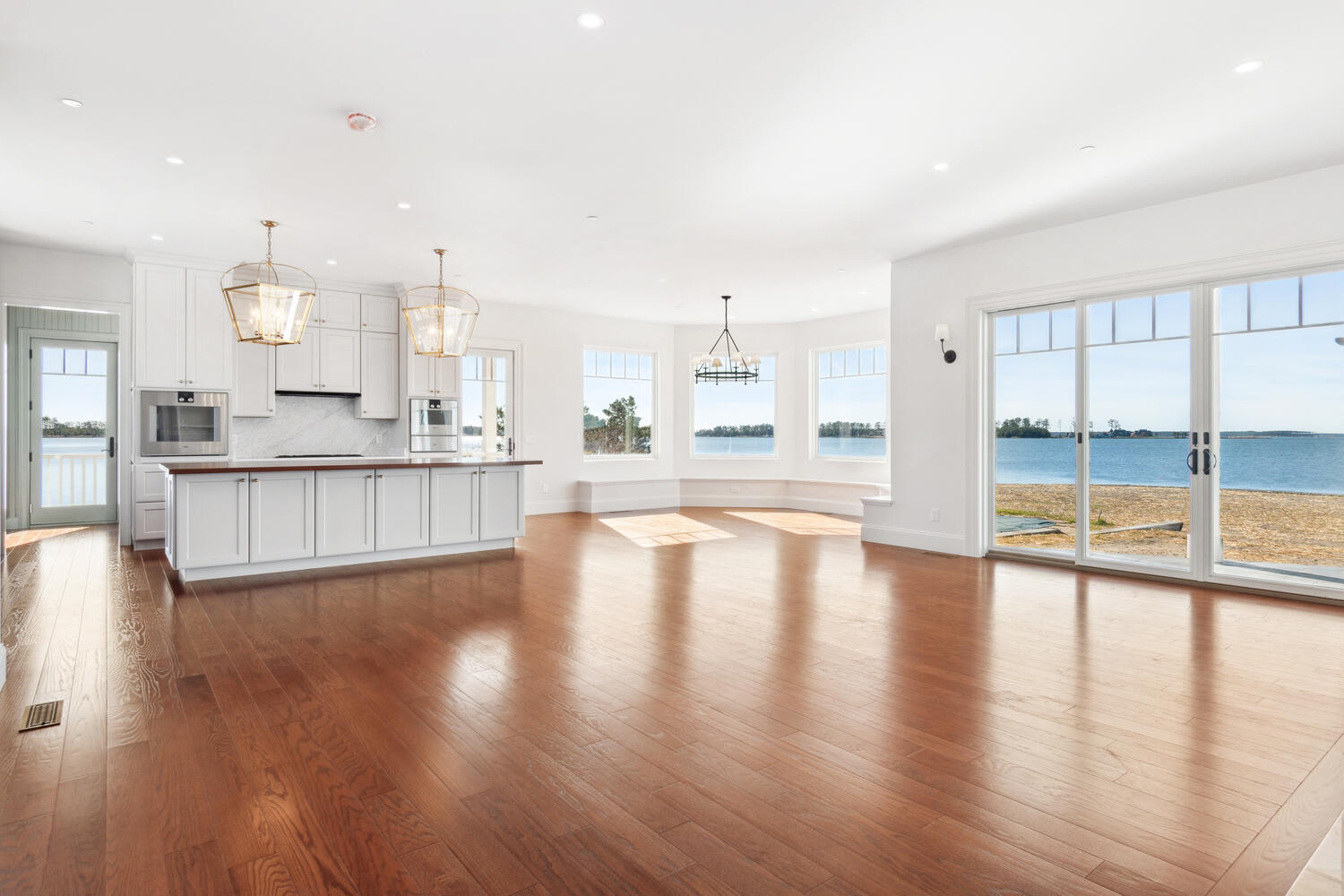
An alternate view of the dining area and kitchen from the living area
The spacious living area offers a variety of seating arrangements to enjoy both focal points of the fireplace and the water views. I especially liked the diagonal vista to the bay-shaped wall with a built-in ledge with great panoramic views of the water.
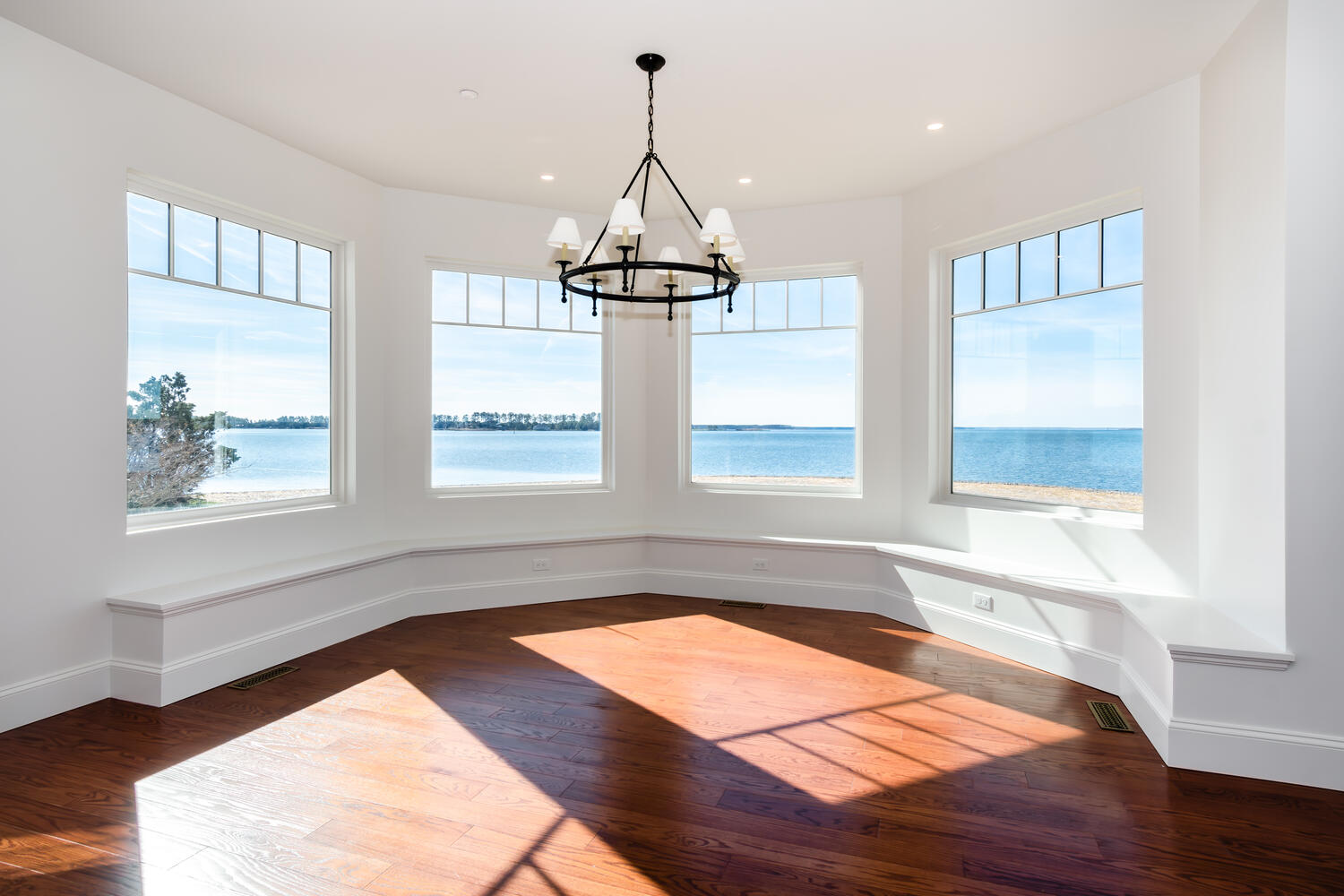
The window-wrapped dining area feels tucked away from the open flow of the kitchen/living space.
I could easily imagine my wide, round dining table in the marvelous space that reaches out to the water. Since there is also a waterside dining room, another option would be to extend the ledge below the windows to create wrap-around seating with cushions and pillows and small round tables for relaxing with family or friends.
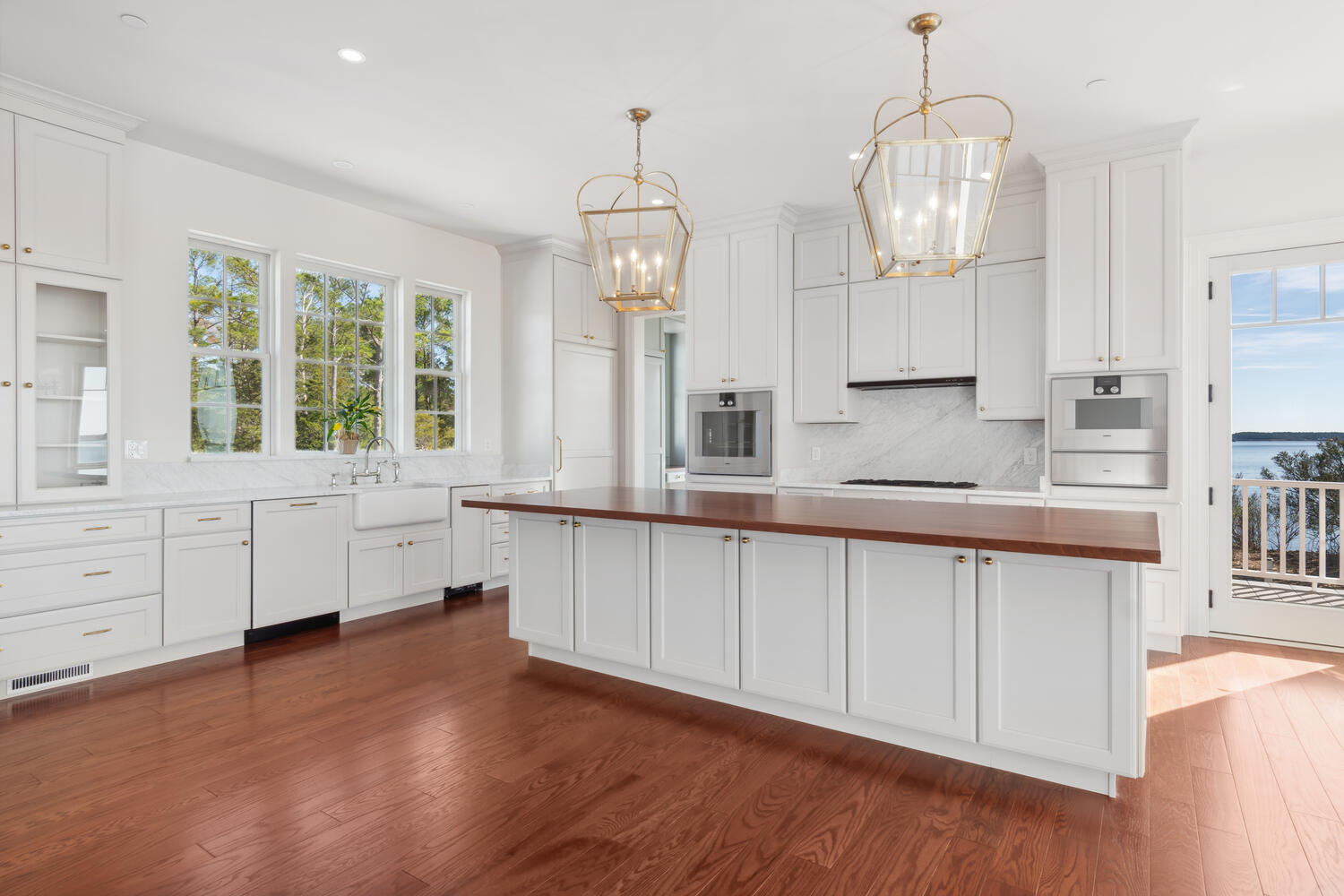
Sleek lines and lux appliances elevate the kitchen’s custom white cabinetry
This cook was quite envious of the kitchen area with its custom cabinetry, large center island and its accent of the beautiful mahogany countertop, top-of -the-line European appliances, handcrafted farmhouse style fireclay sinks, Waterworks faucets, gas range and combination convection oven/microwave. I appreciated the sleek lines of the craftsman style cabinet doors that blend into the walls and the upper doors that rise to the ceiling. The exterior door leads to a deck with steps down to the pool area.
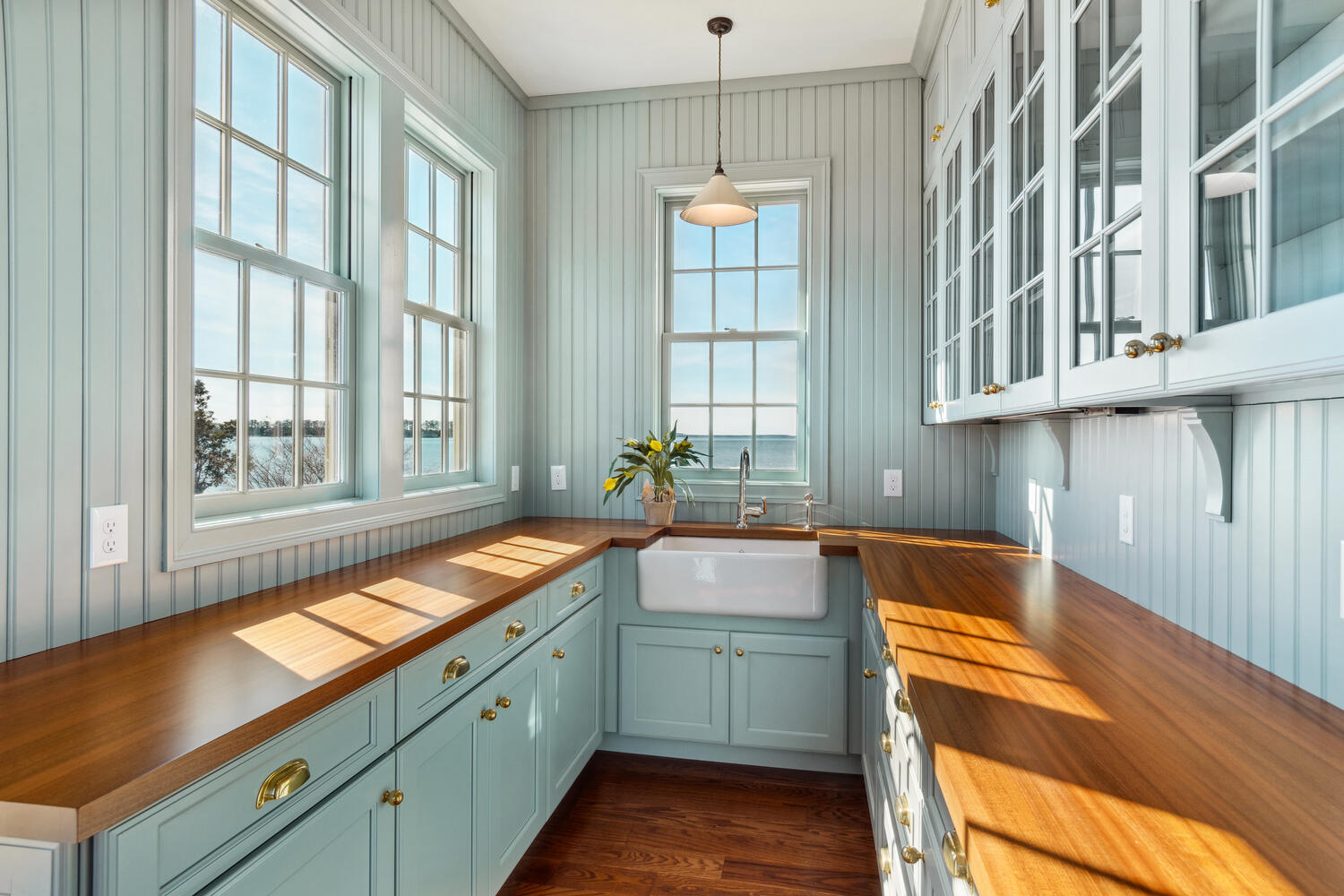
Butlers pantry
I love butler pantries and this compact one is perfect with its delicate English garden wall paneling, handcrafted fireclay sink, freezer, custom cabinets and brass hardware. I could easily imagine displaying my collection of colorful Italian ceramics from Simpatico and the crystal and serving pieces from my mother’s side of the family in the glass fronted upper cabinets. Sunlight streams fully into the space from the windows that makes this efficient space seem wider than it is.
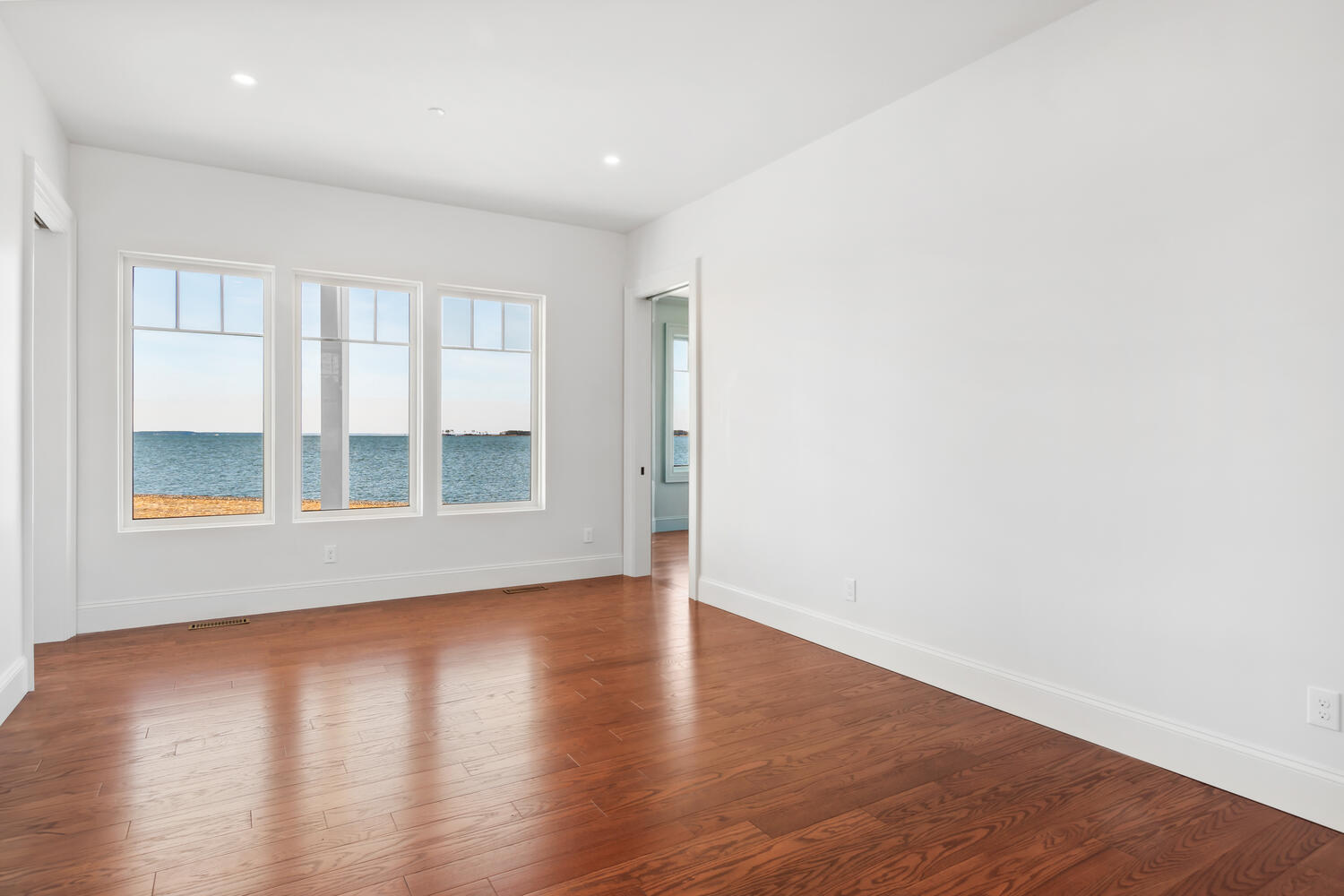
Dining room
To explore the rest of the main floor, I retraced my steps to the foyer and discovered the adjacent dining room with its focal point of triple windows overlooking the stone terrace and the water. The room’s length of eighteen linear feet could easily accommodate a large table for family celebrations. At the front of the room, a wide wall opening leads to the hall off the foyer for continuous flow between the dining and living room.
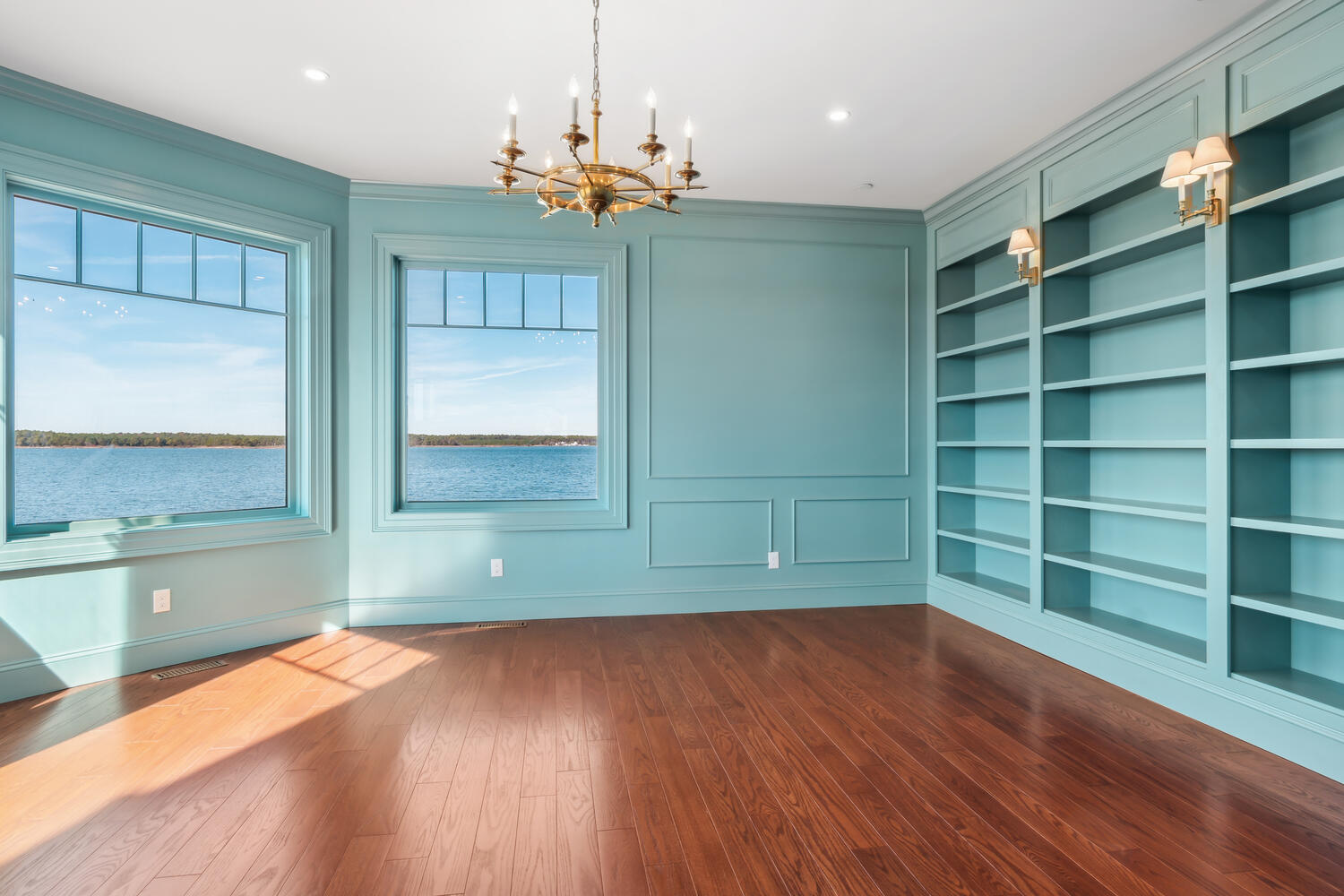
Library
Being a bibliophile, the library at the end of the mini-enfilade is a book lover’s dream with floor to ceiling built-in millwork and Nautical brass lighting of sconces mounted on the trim between the bookshelves. The wrap-around bay wall infilled with windows for water views defines a very appealing space for settling in on a comfortable upholstered chair and ottoman and getting lost in a new book.
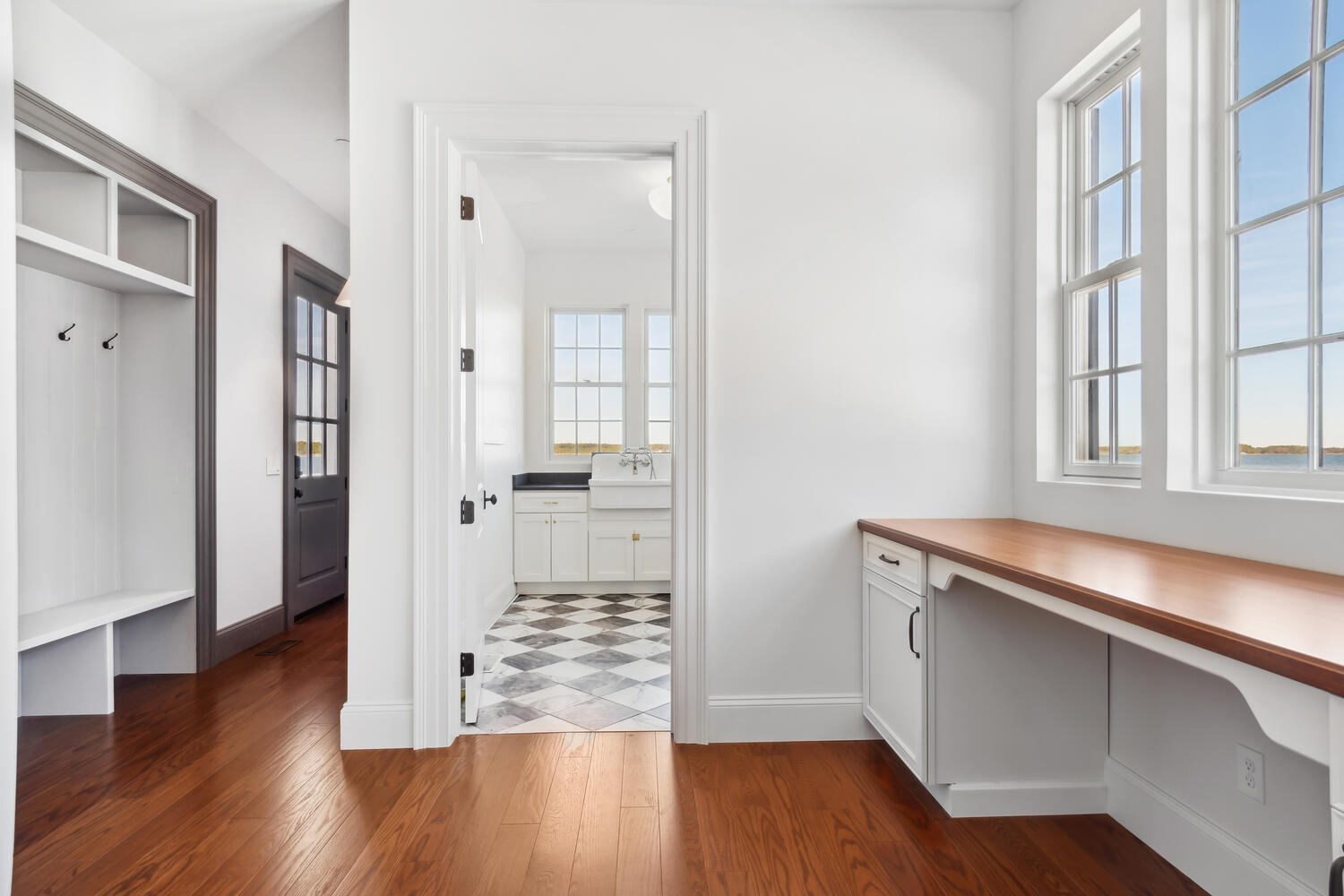
Mudroom-laundry
Before I went upstairs, I went back to the foyer to explore the English style service areas of the powder room, laundry and mud room. Since my laundry is a stack W/D in an alcove, I coveted this laundry with its checkerboard marble flooring set onto the diagonal to expand the space, front-loading washer and dryer, custom cabinetry, natural stone countertops and large sink. The storage in the mud room awaits a family with bench seating, built-in storage including a peg wall and boot rack. The triple-unit window bringing sunlight into the space and the exterior door opens onto a small deck that leads to the rear yard for easy clean-up after an afternoon in the pool.
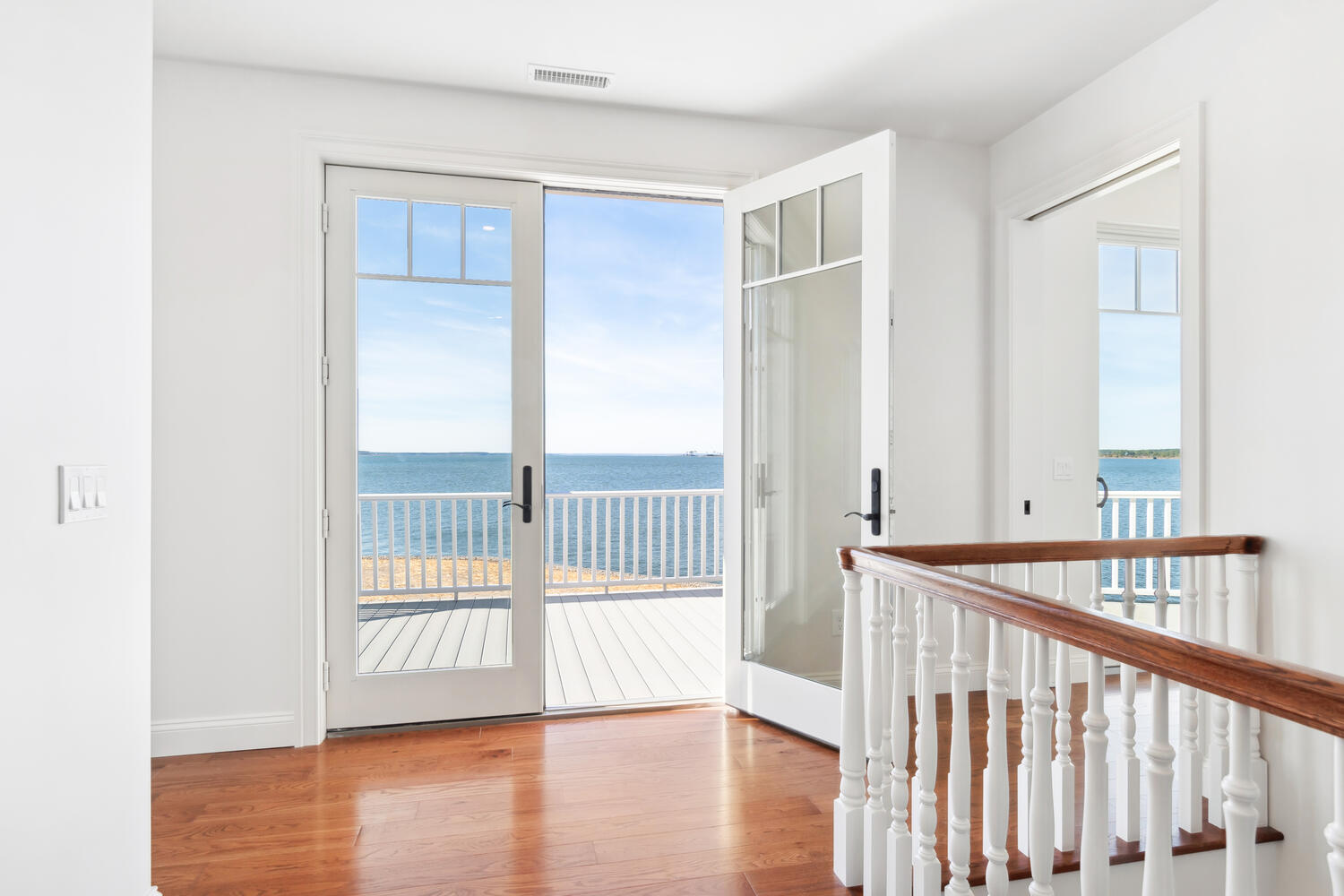
Deck view from second floor stairs’ landing
The stairs to the second floor lead to a landing opposite a pair of French doors leading to the waterside deck. The landing blends into a hall that leads to the primary suite at one corner of the floor and into another hall that leads to the other bedroom ensuites at the opposite corners of the house. This floor also includes an exercise room whose door is shown in the wall next to the stairs. I might be tempted to exercise in this waterside room with its mirrored wall and sliding glass doors to the deck!

Deck overlooking the water
The spacious deck extends beyond the rear wall of the two bay-shaped wall projections at each corner of the house. I was mesmerized by the view of the thin line of the opposite shoreline and the distant horizon line of the water meeting the sky. It was difficult not to linger in this fabulous outdoor room but I went back inside to tour the primary suite.
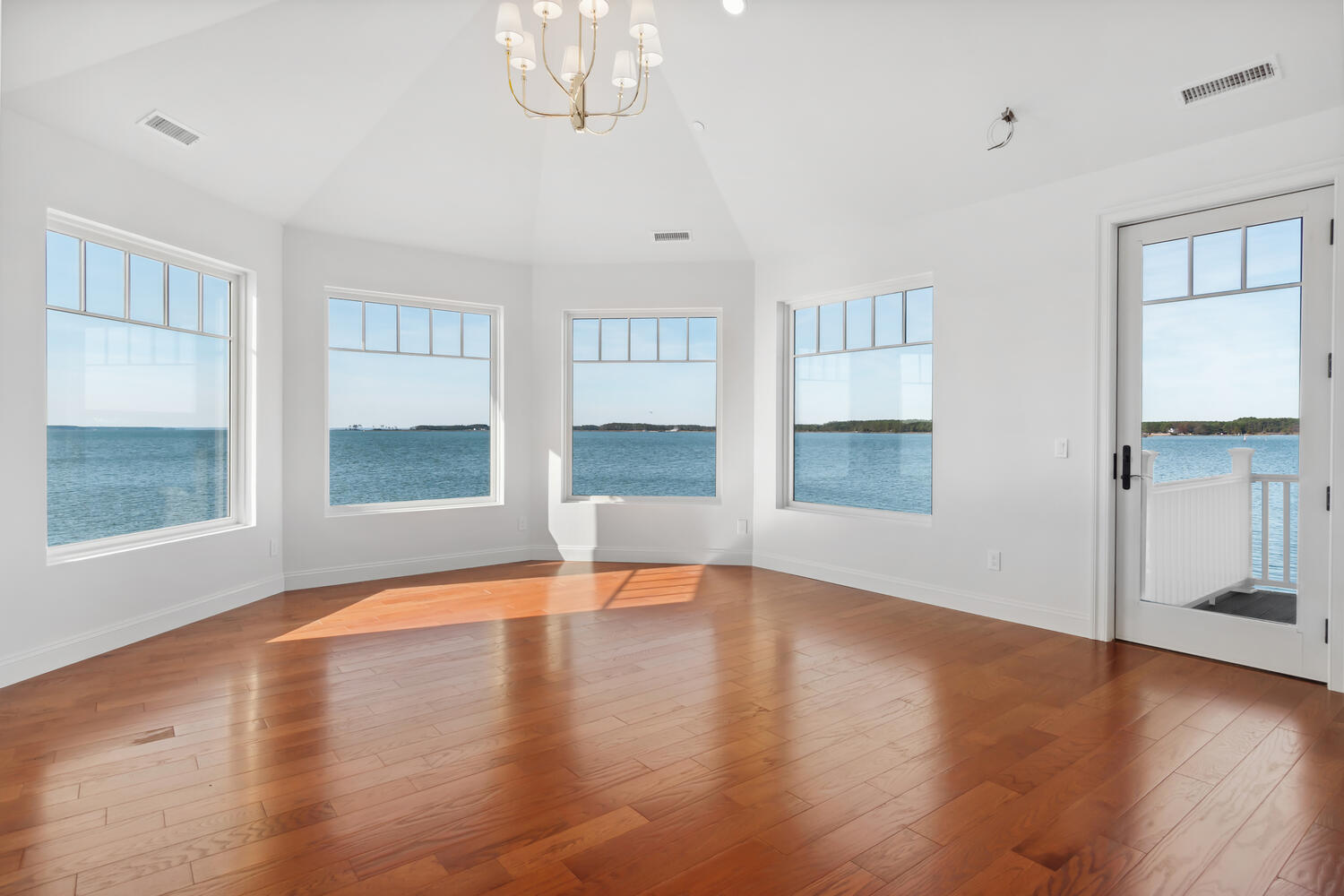
Primary bedroom
A pair of doors leads from the stair hall to the primary suite. The primary bedroom’s ceiling of triangular segments below the roof rafters that frame the bay-shaped walls creates delightful interior architecture. The right side of the bay has an extra window segment to maximize panoramic views of the water and the French door leads to a private balcony for star gazing at night.
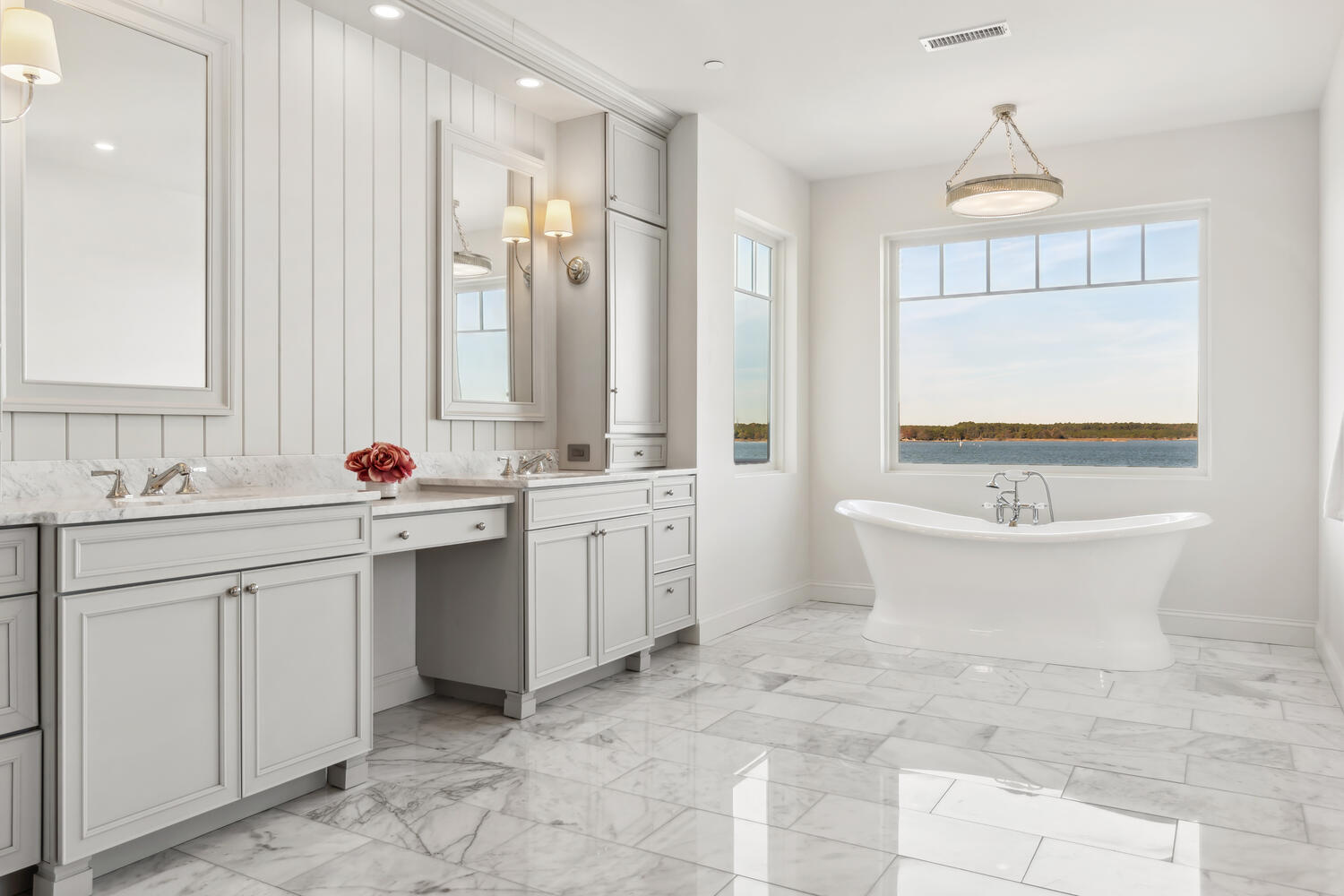
Primary bath
The stunning primary bath is a confection of soft colors and textures and the oversized tub floating on the marble flooring is the focal point of the spacious room. Sunlight filters deep into the space from the wide picture window and the side window that also offer water views. Opposite the vanities is an alcove that separates the toilet compartment and the shower with all three spaces having windows for daylight.
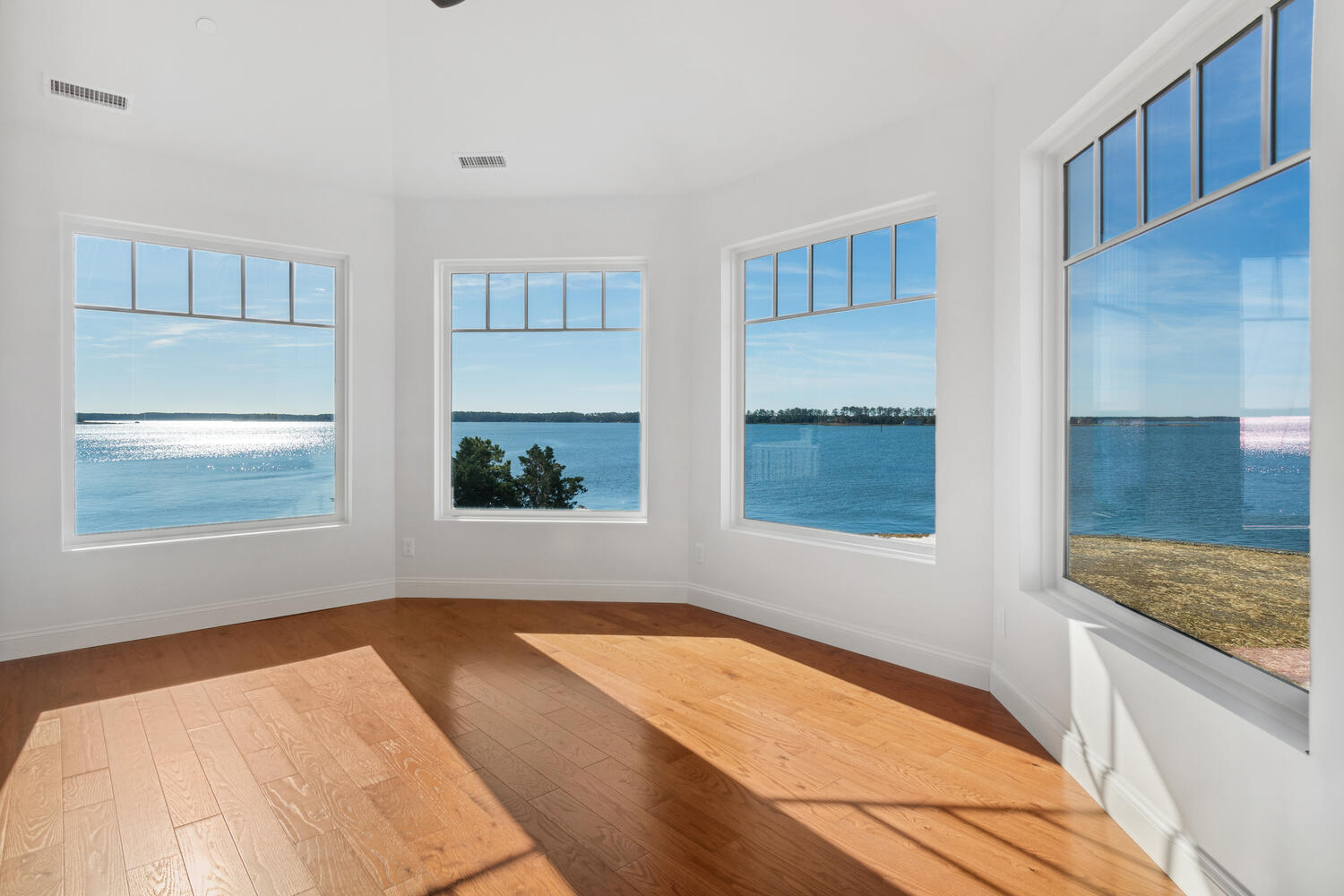
Bonus room with bay window wall
The hall from the stair landing leads to the other bedrooms and baths and to this bonus room in the other bay-shaped space at the corner of the house. Its distinctive shape and panoramic water views offer myriad uses such as a sitting room, playroom, office, etc.
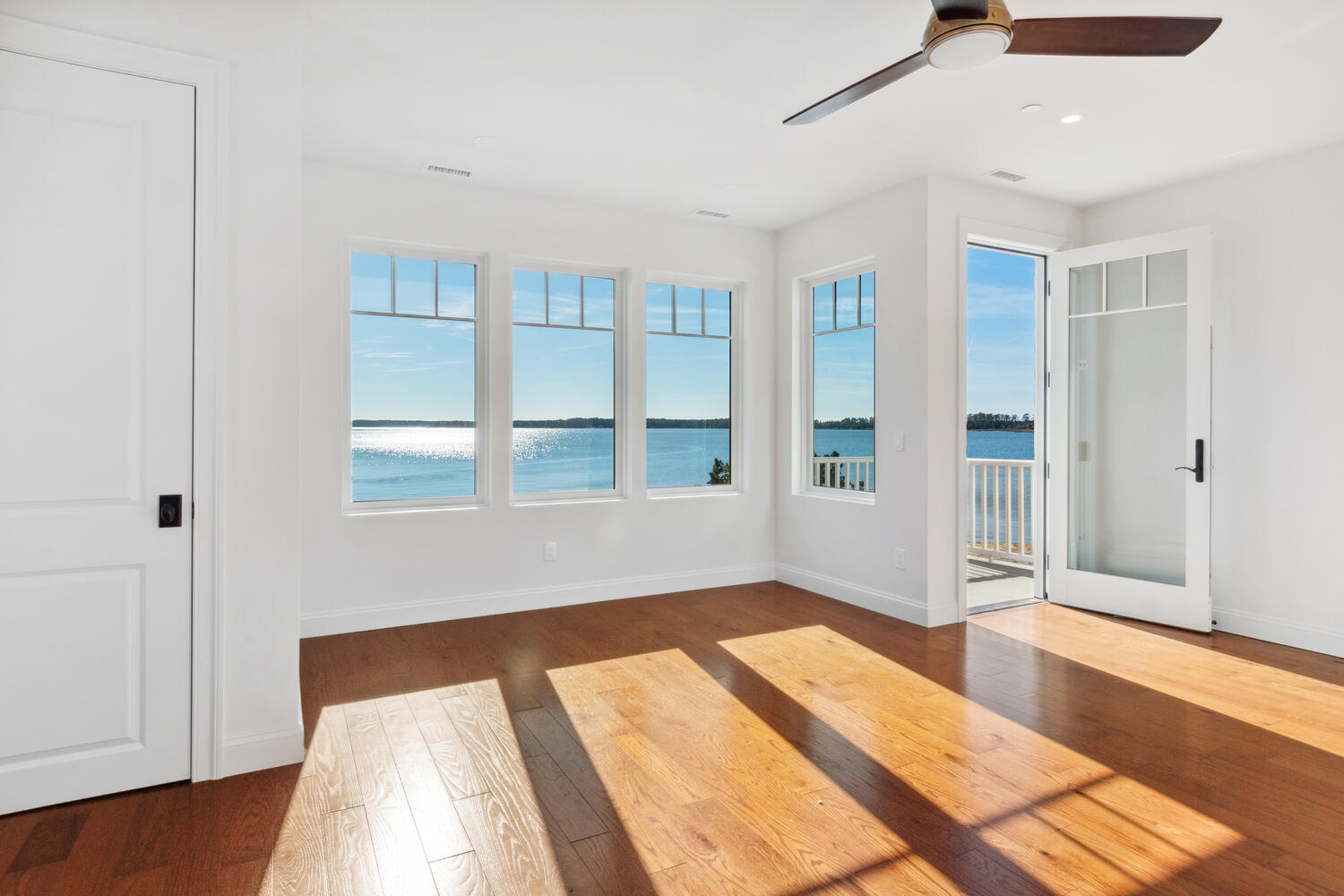
Secondary bedroom with private balcony
If I were lucky to be a guest, I would choose this bedroom ensuite behind the bonus room for its wrap-around window that casts sunlight deep into the room and the French door to a private balcony.
I don’t usually feature a house that is unfurnished since interior design is one of the four criteria I use in selecting a House of the Week. This house is an exception for its exceptional architecture in one of my fave styles and for its exceptional site, high above the flood plain. It doesn’t get much better than an exquisite Shingle style house, designed by an architect, sited on a point of a peninsula with sweeping 270-degree views of both Fishing Creek and the Little Choptank River. The bonus- this newly finished house’s final inspection was issued in July of this year!
The lack of furnishings allowed me to focus on the beauty of the interior architecture’s ten foot ceilings, hardwood flooring that flows from room to room, large windows detailed with a row of muntins above large picture planes and glass sliding or paired doors leading to the waterside outdoor rooms of the main floor’s stone terrace and the second floor deck. Natural materials of stone, marble and wood enhance the house’s exteriors and interiors, built to the highest level of construction. Brava to the Architect and her team!
For more information about this property, contact Debbie McQuaid with TTR Sotheby’s International Realty at 410-673-3344 (o), 410-924-4482 (c) or [email protected] .For more photographs and pricing, visit www.sothebysrealty.com/ttrsir/eng/office/766-b-85898-4000107/ttr-sothebys-international-realty. “Equal Housing Opportunity.”
Photography by Janelle Stroop, Thru the Lens, 410-310-6838, [email protected].
Architecture by Purple Cherry Architects, www.purplecherry.com , 410-990-1700
Contributor Jennifer Martella has pursued dual careers in architecture and real estate since she moved to the Eastern Shore in 2004. She has reestablished her architectural practice for residential and commercial projects and is a real estate agent for Meredith Fine Properties. She especially enjoys using her architectural expertise to help buyers envision how they could modify a potential property. Her Italian heritage led her to Piazza Italian Market, where she hosts wine tastings every Friday and Saturday afternoons.



