This is the fourth house on a charming street in St. Michaels that I have featured and the only contemporary house in this eclectic mix of bungalows, the Dutch Colonial next door and several Colonials that give the streetscape such great curb appeal. Other factors in this desirable location are quick access off Talbot St. several blocks away from the commercial district, short walking or biking access to the St. Michaels Nature Trail and Back Creek Park. Now that the Environmental Concern property will be converted to a public park, this location will be even more desirable.
When I arrived for my tour, I assumed that this property had been previously either a vacant lot or had contained a deteriorated dwelling that was demolished. The Listing Agent told me both the exteriors and interiors of the existing house had been renovated. As I walked up the steps to the front porch, I appreciated that the steps did not extend the full width of the porch so a discrete black iron handrail could be added at the wall if needed and how the round contemporary lights would illuminate the steps at night for safe access for guests. The board and batten siding adds texture and shadows in sunlight and deemphasizes the height of the one-story façade. The siding’s earth tones are accented by sleek black window frames, bright red cushions for the rattan seating and the red pots with seasonal accents.
Behind the main house is a building that previously contained a single car garage and storage but now has been renovated into a guest house. The rear entry to the house has a spacious landing with steps overlooking the courtyard that connects the house to the guest house.
With solid fencing along the side property lines, the courtyard becomes a private oasis with decking staggered through the landscape between the main house and guest house. The primary suite at the rear of the main house has another deck overlooking the plantings and the guest house has both a deep overhang and an umbrella for shade. The red accent colors continue for the deck chairs, pillows and umbrella that perk up the earth tones.
When I stepped through the front door between the open plan dining and living area, I appreciated how the flat ceiling became a sloped ceiling accented with stained collar beams. I also liked the wall color as it is the one I have picked out for my own main floor walls for spring painting. The rear wall of the dining room has an opening to the kitchen beyond that becomes an interior “window”.
I stopped to savor the beautiful interior design with craftsman styled furnishings and artisan crafts that are very stylishly arranged. I have written before that my mother was a member of the Southern Highland Craft Guild so crafts are in my DNA and I knew immediately this tour would be a special treat and indeed it was. I also admired the many rugs over the tongue and groove yellow pine flooring found throughout the house.
The living room front wall’s rhythm of three windows with wood slat window treatments overlooking the front porch, the wrap-around sofa against the “wall” of the dining room’s sideboard, the contemporary lounge chairs, books, art and fireplace all create a room any bibliophile would enjoy.
I coveted this beautiful gourmet kitchen with its flat and sloped ceiling planes, warm tones of the custom wood cabinetry and flooring, stunning leathered granite countertops, tile backsplash and stainless steel appliances. The top of the upper cabinets becomes a shelf for the Owners’ collection of silver ware. Behind the breakfast bar is a row of base cabinets for extra storage or a buffet for entertaining.
I recently helped my older sister choose finishes for her kitchen and I remember seeing this stunning leathered granite design in showrooms that would also be perfect for my house’s color scheme. How pleasurable it must be to sit on a bar stool and be warmed by the sun through the side window while enjoying breakfast or an informal meal.
At the rear of the kitchen is a perfect breakfast prep area with the coffee pot and a microwave in the base cabinet next to the refrigerator. Every house needs a mud room and behind this kitchen is generous space for boots, wellies and jackets conveniently located by the rear door leading to decking down to the courtyard and the garage.
Across the hall from the kitchen is a guest ensuite and at the end of the hall is the primary ensuite. The primary bedroom’s sliding French doors with wood slat blinds for privacy lead to its private deck overlooking the courtyard. I loved this room’s design from the rug’s abstract earth toned geometric design, to the sleek contemporary wood chest of drawers and dresser, the deep terra cotta color of the chair, dark iron bedframe with a crisp white coverlet and the artwork. The five paneled door is a reminder of the former older cottage.
I admired the many colorful weavings and art picturing scenes of the west that accessorize the primary bedroom and most of the main rooms. A pocket French door leads to the adjacent bath and the high windows at the edge of the bedroom’s sloped ceiling provide privacy. 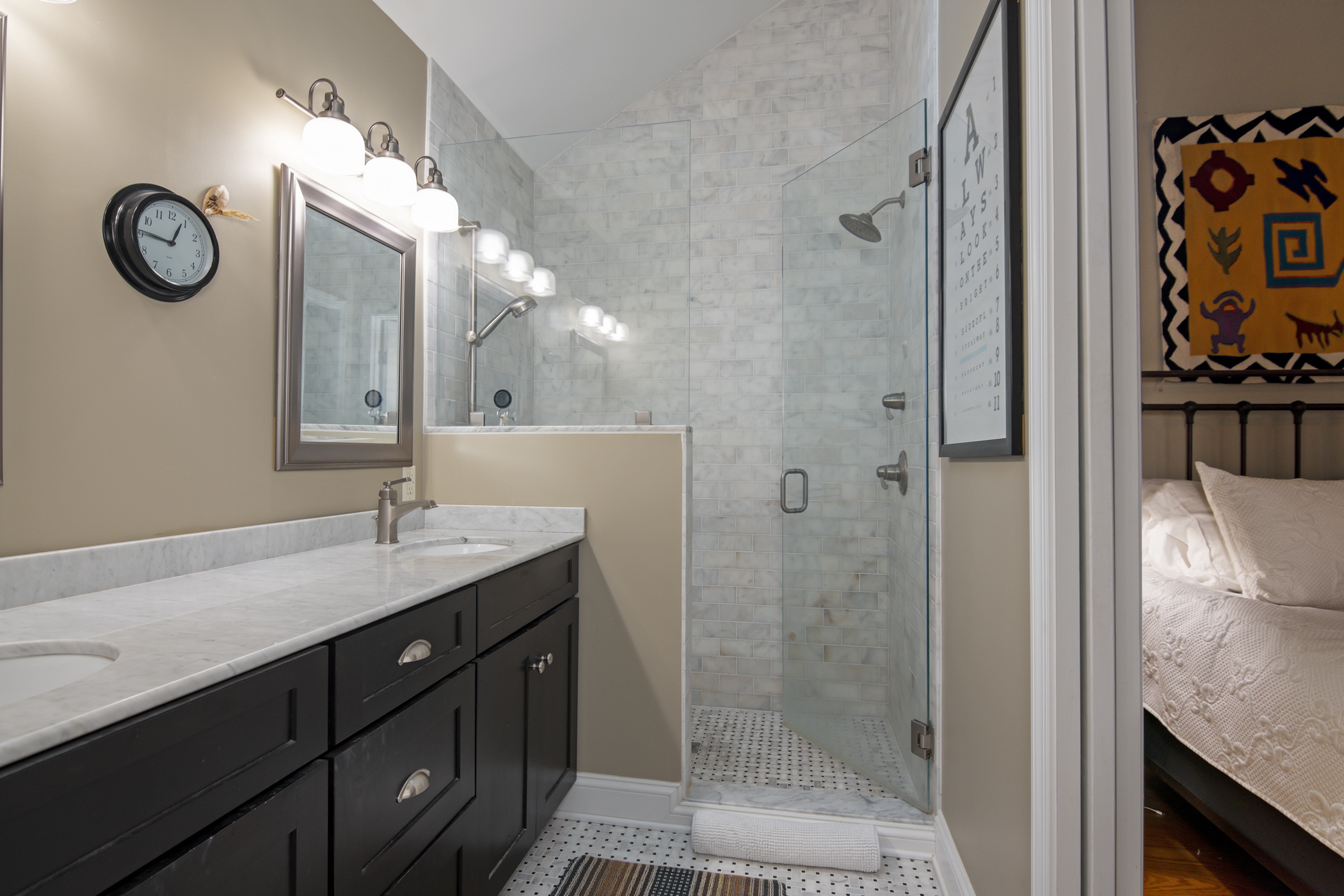
From the primary bath, the colorful weaving over the bed is partially visible and I loved the scale of the bath’s basket weave tile flooring that I have specified for one of my architectural clients. The glass front wall of the shower expands the space and sunlight/moonlight from the skylight and the pendant lighting provide ample lighting. The dark dual lavatory cabinet contrasts well with the lighter countertop.
The guest house at the rear of the property contains a single car garage and a guest ensuite. The living room and full bath are located on the main floor with a bedroom and office on the upper level. Part of the main floor ceiling is sloped with skylights and an accent window just below the ridge of the ceiling. Opposite the entry sliding glass doors is a row of cabinetry with a bar sink for guests that backs up to a full bath behind the wall. The wood work table and stools can do double duty as a dining space. What a great space for the Owner/Weaver to create wall hangings like the ones that adorn the side wall.
Walking up the “L” shaped stairs to the loft level, I was pleasantly surprised the see the brightly colored walls. The knee walls are just the right height to serve as the bed’s headboard and opposite the sleeping area is an office area with a view to the sleeping area’s window.
Being an architect, the architecture is usually the primary criterion that captures my eye but this house’s interior design was simply irresistible to me. Great location just outside the St. Michaels Historic District, with the bonus of the St. Michaels Nature Trail only two houses away that abuts the site of what will be a new waterfront Town Park. Walk or bike to nearby Back Creek Park with its charming wood covered bridge and launch your kayak after a picnic in the park. After your daily exercise, come back to relax on your full front porch or the private park-like courtyard between the house and the guest house. Both the main house and the guest house have been completely renovated so you can enjoy one level living in the main house with its compact center hall floor plan, great flow among the rooms, sloped ceilings that create volumes of space and abundant sunlight from windows and skylights. I could easily move into this house if it remained fully furnished-bravo to the Owners who selected the finishes, furnishings, accessories and art and created the beautiful wall hangings!
For more information about this property, contact Meg Moran, GRI, with Long and Foster Real Estate-Christies International Real Estate at 410-770-3600 (o), 410-310-2209 (c), or [email protected]. For more photographs and pricing visit www.megmoran.com , “Equal Housing Opportunity.”
Photography by Eve Fishell, Chesapeake Pro Photo LLC, 443-786-8025, www.chesapeakeprophoto.com, [email protected]
Jennifer Martella has pursued dual careers in architecture and real estate since she moved to the Eastern Shore in 2004. She has reestablished her architectural practice for residential and commercial projects and is a referral agent for Meredith Fine Properties. Her Italian heritage led her to Piazza Italian Market, where she hosts wine tastings every Friday and Saturday afternoons.
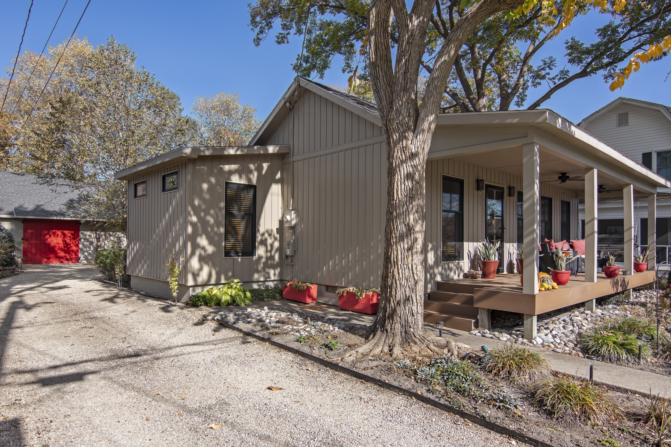


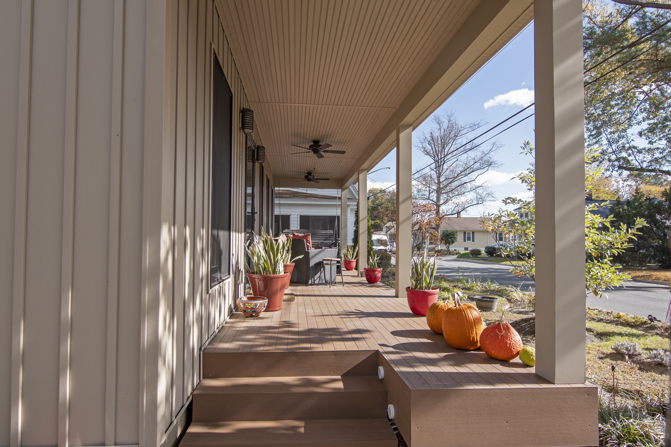
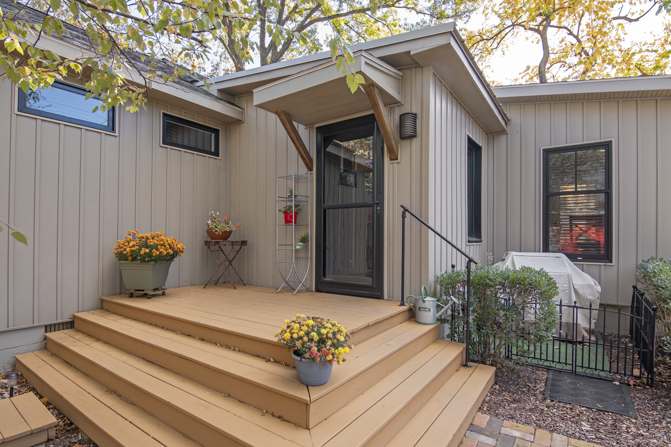
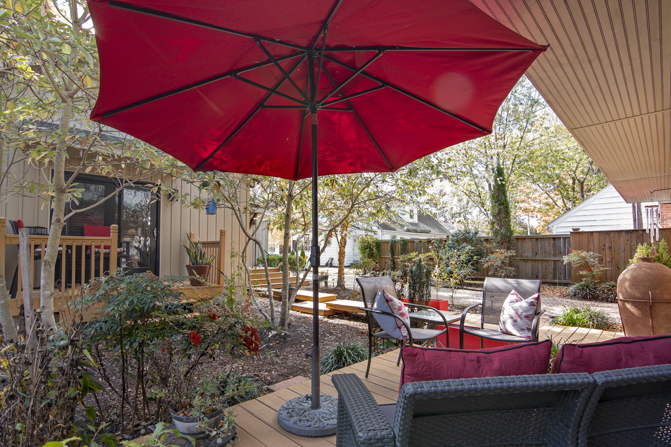
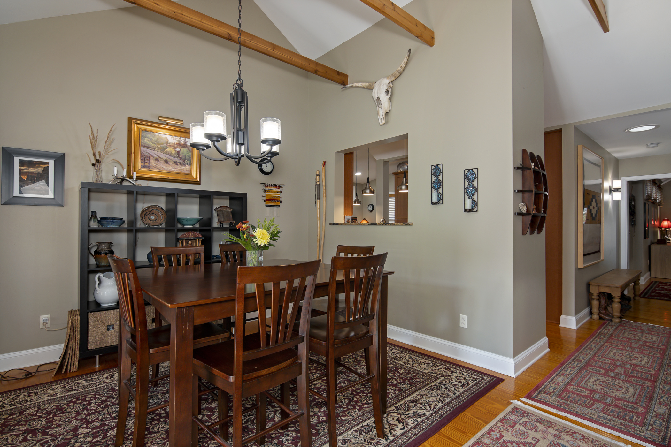
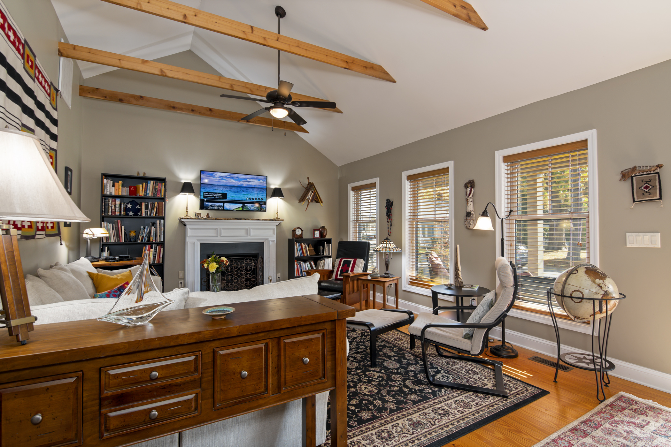
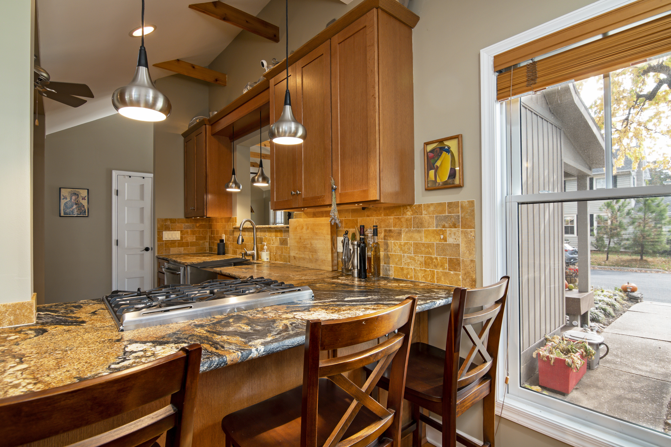
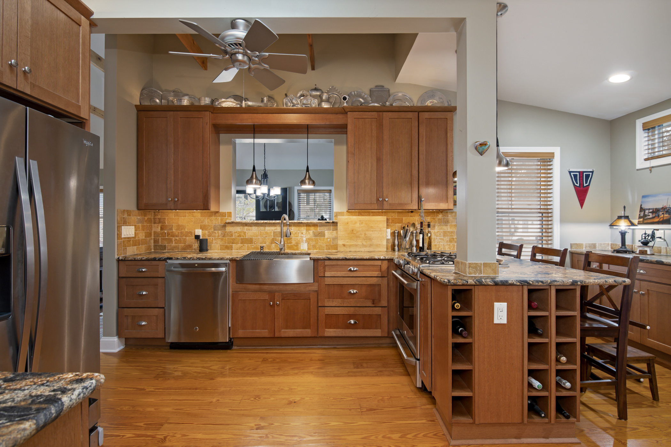
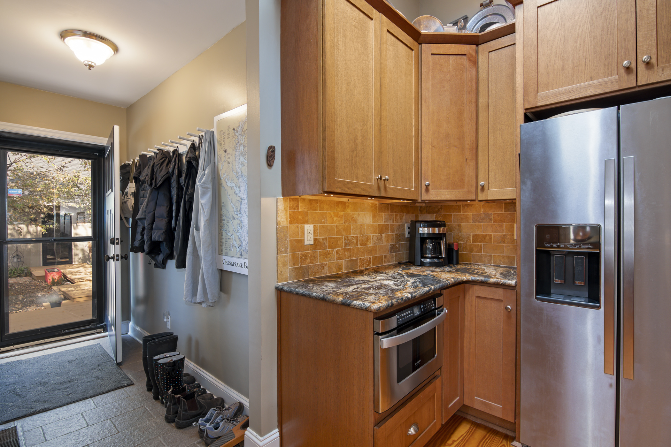
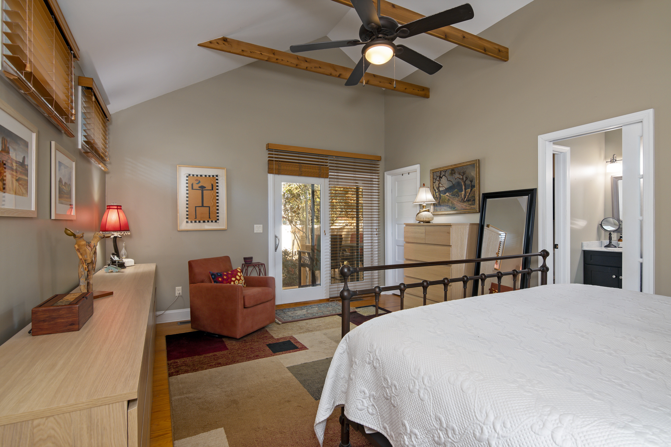

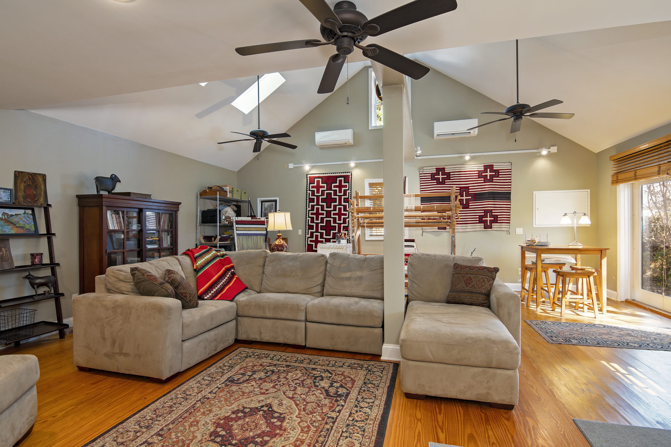
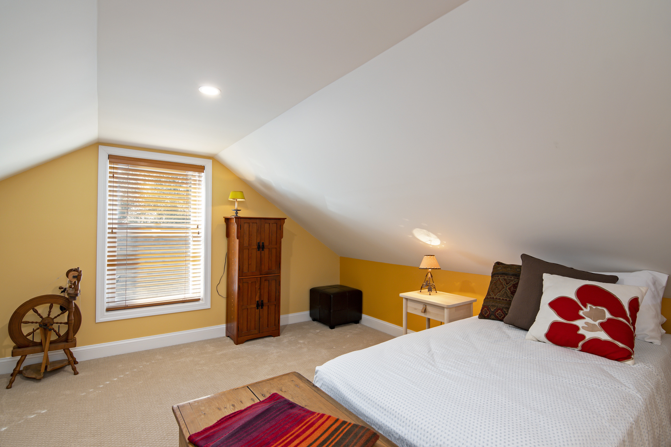
Write a Letter to the Editor on this Article
We encourage readers to offer their point of view on this article by submitting the following form. Editing is sometimes necessary and is done at the discretion of the editorial staff.