Whenever I find a property that meets all four of my criteria of site, architecture, interiors and landscape excellence, I do my “happy dance”. I danced an Irish jig for this charming two-acre property along Irish Creek in its setting of mature trees and plantings enhanced by nocturnal uplighting. The house is sited parallel to the undulating riprapped shoreline for maximum water views from all of the main rooms. As I walked up the brick sidewalk for my tour, I admired the house’s exterior color palette of taupe siding, warm white trim and the accent of the front entry door and sidelights of creamy golden yellow.
As I reached the front porch, I also admired the massing with the three-bay front porch set against the five-bay two-story wing of the house. This allows the two windows at the front corners of the house to still receive direct sunlight. As I began my tour with one of the Owners, I was surprised to learn the house had once been a center hall Colonial with an attached garage.
The current Owners transformed the house by adding the front and rear porches that are delightful outdoor rooms. The semicircular group of Adirondack chairs around a firepit at the water’s edge is another option for relaxing outdoors close to the water’s edge. The rear porch’s gable roof covers the screened porch connected to a low sloped roof over the open porch next to the pool. The Owners also converted the one and half story garage to a family room and added a connection to a new garage. Setting the new cruciform shaped garage back from the house’s front façade enhanced the original massing.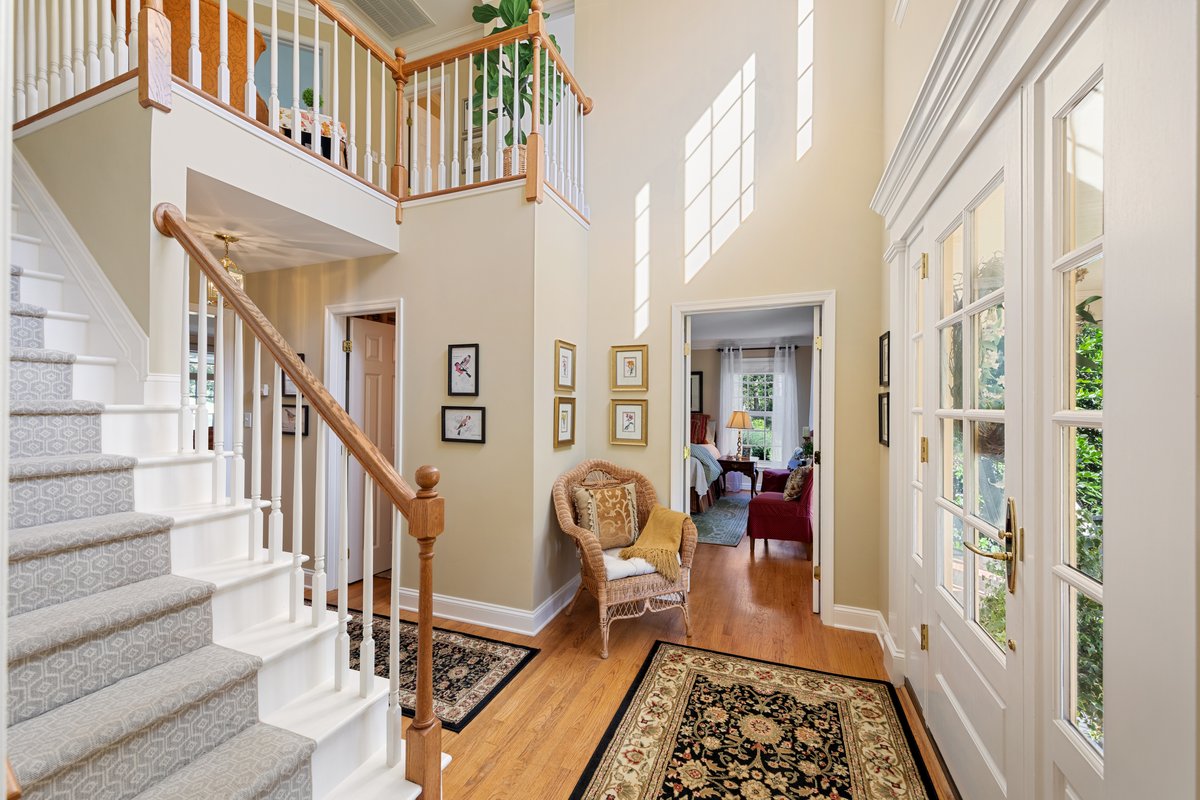
The two-story foyer has direct sunlight from the second-floor window above the front door that casts delightful shadows on the high side walls. On each side wall of the foyer, French doors lead to either one room furnished as a guest bedroom with a full bath or to the dining room. The bath does dual duty as a powder room since it has a second door to the foyer. 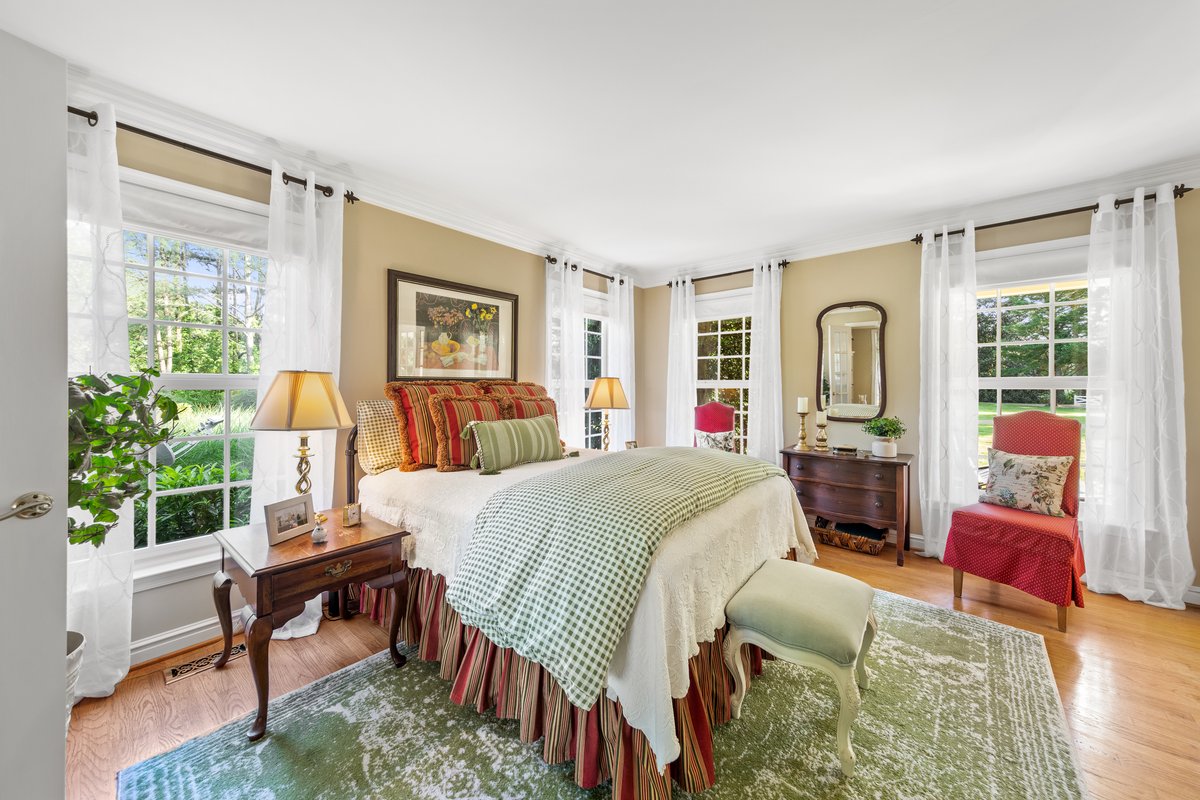
Any guest would be quite content to linger in this charming bedroom with soothing walls of caramel and fabric colors of rose red and sage green. Sunlight from four windows falls on the beautiful hardwood floors. I admired the interiors and the Owner modestly admitted she had selected both the exterior and interior colors herself.
The inviting dining room with its antique round oak table and upholstered chairs reminded me of my own dining room’s design. Like my table, leaves can be added to extend the shape to an oval to accommodate more guests. The wide corner cabinet is a mini butler’s pantry that contains china and crystal for setting the table.
We walked through the dining room to the rear of the house, and I observed how the space planning was dramatically changed by the Owners. Service rooms were removed and the conversion of the former garage to a family room created an open plan living-dining-family room with views of the water. The living room’s rear wall of windows and transoms above creates the feeling of a sunroom. I usually see built-in millwork flanking a fireplace, so it was a refreshing change to see free-standing shelving units on either side of the fireplace for family photographs, books and memorabilia.
The spacious kitchen is a cook’s dream with its separation of food prep and cooking areas by cleverly staggering the line of cabinets that breaks down the large room’s size, the long and wide island with seven bar stools and the built-in work area tucked into the interior wall. The white color scheme of both the cabinets and countertops stands out against the beautiful wood floors and the stainless-steel appliances complete the crisp and fresh look. An exterior door leads to the screened porch for ease of serving meals.
The screened porch is a spacious sitting room with views of the landscape and water. I admired both the high sloped ceiling and the white rattan furniture’s variety of seating from the sofa, chaise, ottoman and rocker. The circular table and chairs creates the perfect spot for a pas de deux breakfast.
I appreciated how the walls of the family room are darker to make this large room feel cozy. The room has sunlight throughout the day from both the two front windows and the rear wall of windows overlooking the fenced garden area. A wide wall opening leads to the secondary entry between the family room and the two-car garage. The two-story entry has a “U” shaped stair that ends in an overlook to the entry below. The oversized garage has extra space for a waterside fitness area with a shallow porch overlooking the water and storage. Above the garage is the bonus room that has myriad uses; home office, studio, or a teen gathering space.
From the foyer, stairs to the second floor open onto a large landing with room for a computer table for homework. The sumptuous primary suite spans across the entire length of the rear of the second floor and I paused at the door to the primary bedroom to savor this serene room. The aqua wall color, neutral tones and patterns of the checked bedspread, upholstered chairs with aqua pillows, quilted headboard that matches the bench at the foot of the bed and the light colored wood pieces create a restful retreat. French doors lead to the spa-inspired spacious bath with a dual vanity, glass walled shower and free-standing soaking tub under windows at each side wall of the waterside corner. The pebble flooring of the shower was also used in the shower wall’s inset as an accent. The remainder of the suite is a long walk-in closet with center island storage that is an inspired use of the former garage’s attic. The remainder of the second floor contains two guest bedrooms and a shared hall bath.
I reluctantly ended my tour of this beautifully designed and lovingly maintained property- my compliments to the Owner for her innate interior design skill. Convenient location between Easton and St. Michaels, Irish Creek frontage leading to the Choptank River, outdoor rooms for relaxation ranging from two covered porches, a screened porch and a private dock with a boat lift, creative space planning and great curb appeal-all this in sought after Royal Oak!
For more information about this property, contact Cliff Meredith, who helped sponsor this article, at Meredith Fine Properties at 410-822-6272 (o), 410-924-0082 (c), or [email protected]. For more photographs and pricing, visit www.cliffmeredith.com , “Equal Housing Opportunity.”
Photography by Krista Valliant, Atlantic Exposures, [email protected]
Jennifer Martella has pursued dual careers in architecture and real estate since she moved to the Eastern Shore in 2004. She has reestablished her architectural practice for residential and commercial projects and is a referral agent for Meredith Fine Properties. Her Italian heritage led her to Piazza Italian Market, where she hosts wine tastings every Friday and Saturday afternoons.



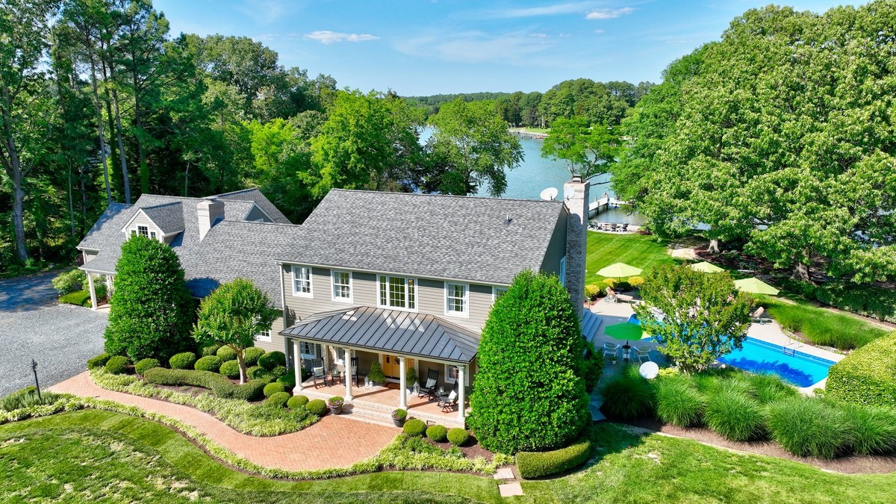
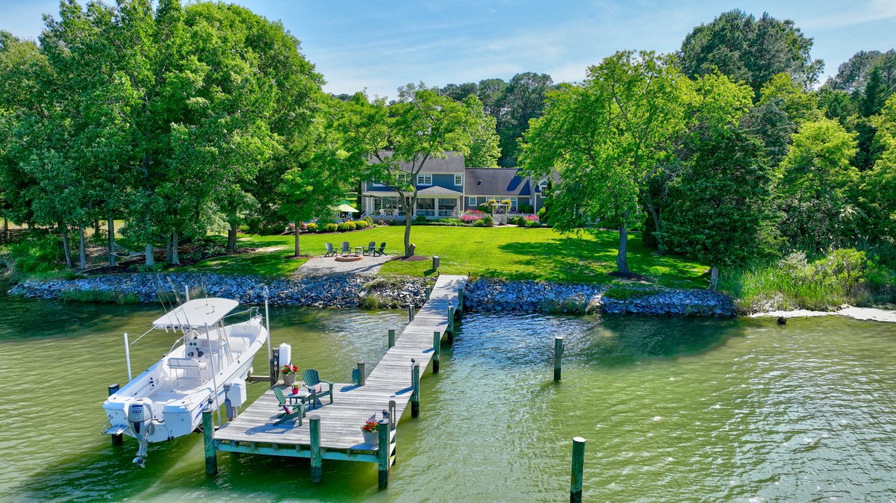
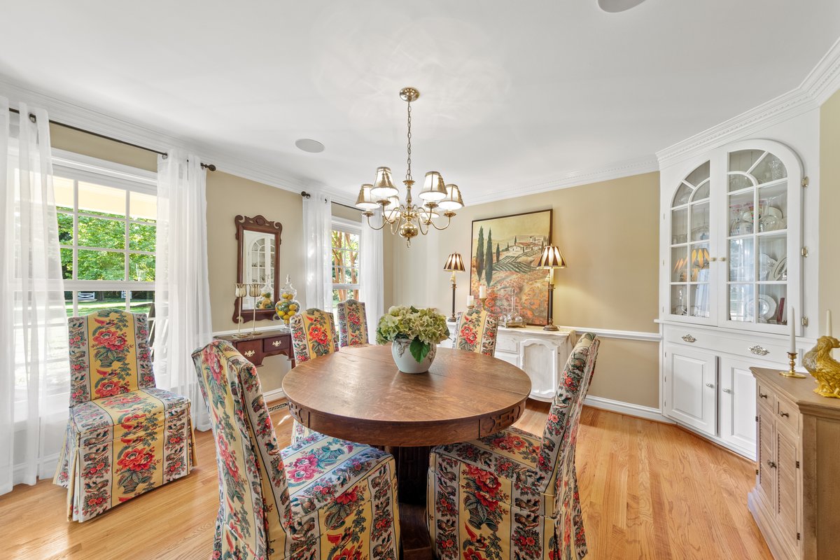
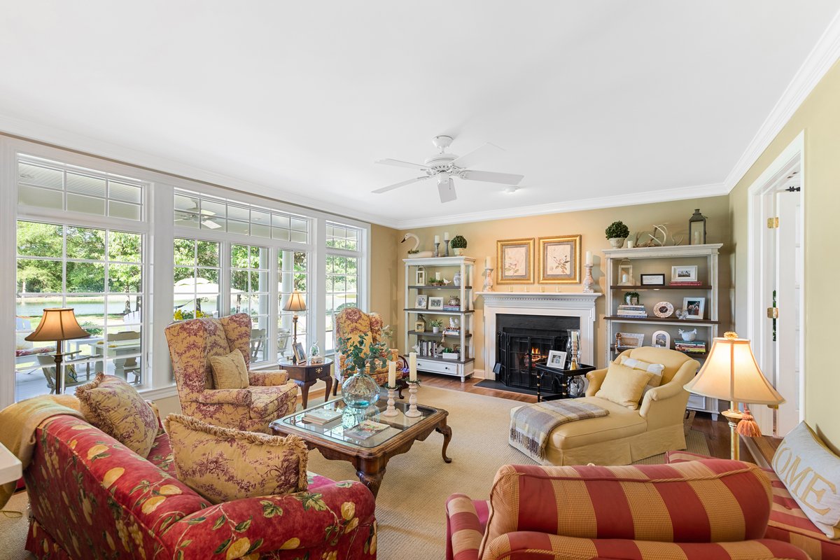
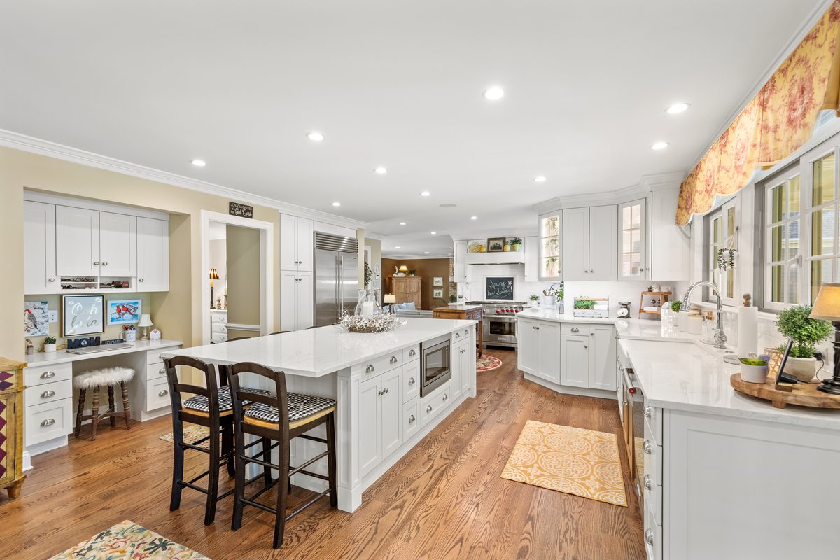
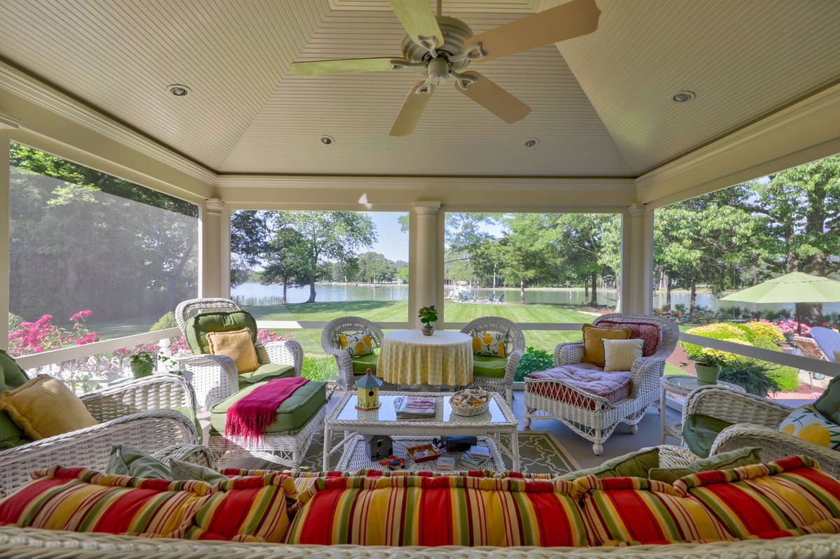
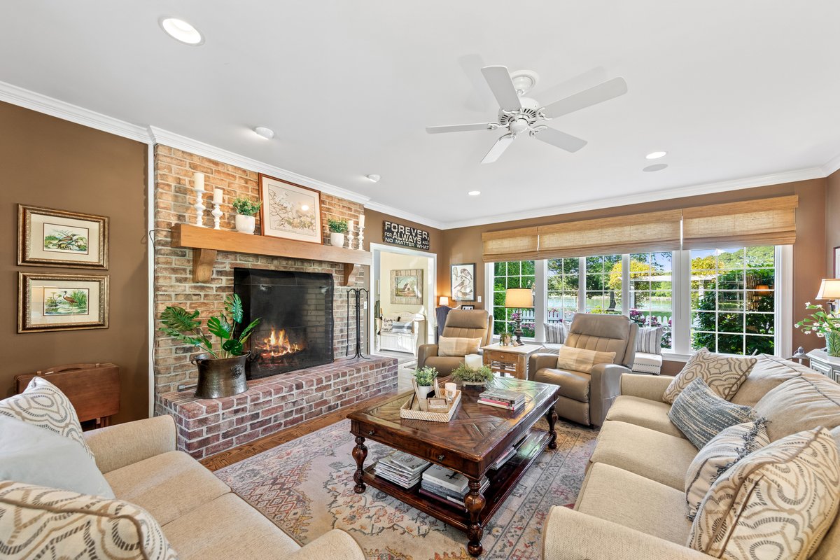
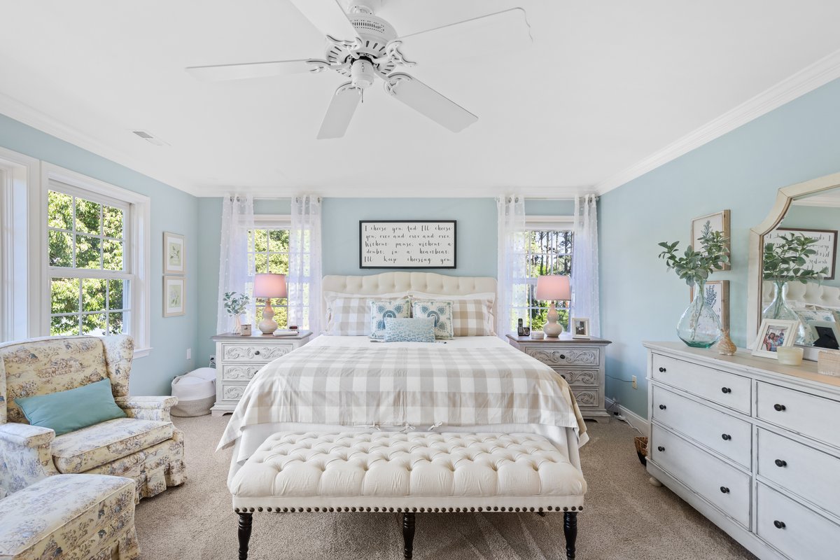
Write a Letter to the Editor on this Article
We encourage readers to offer their point of view on this article by submitting the following form. Editing is sometimes necessary and is done at the discretion of the editorial staff.