This distinctive house has always caught my eye on my many trips to Oxford so it is a special pleasure to feature it today. I admire how the shake siding’s and shutters’ monochrome color palette with creamy white trim accentuate the door and window openings and the pleasing rhythm of the house’s five bays with a hipped front porch that spans across the front elevation. Even though the winter equinox will soon be upon us, the scale and variety of the landscaping and the white picket fence greatly enhances the curb appeal.
The house was built in the late 19th century and underwent a total renovation and additions in the late 20th century. The trio of long windows in the gable wing provide stunning views of the sun setting over the Tred Avon from the main floor living room and the second floor primary suite. The “L” shaped pergola defines a brick terrace at the rear wall of the house that ends at two stone paths that meander through landscaping around the pool to the lawn and pier beyond.
The pool is surrounded by a brick low wall with metal fencing between brick piers above so swimmers can see the river and for unobstructed views of the Tred Avon River from inside the house. The wall’s slate slab caps also provide seating after a dip in the water. The outbuilding was originally a single-car garage but with the carport in front, myriad other uses are possible, including a pool house, guest suite or studio.
The partially roofed balcony off the primary suite is a delightful outdoor room with bird’s eye views of the landscape and long views to the confluence of the Tred Avon and the Choptank River beyond. This sunny spot protected from cold winds is perfect for coffee in the morning, watching the sun set or later enjoyment of night caps while gazing at the stars.
During the 1990’s renovation in which the house’s interiors were demolished to the studs and rebuilt, a graceful curved landing was added to the stairs overlooking the foyer. I was intrigued by the original design of the front door’s half paneled/half glass sidelights that actually are hinged to reveal a full screened panel. I made a mental note to remember that clever way to provide natural ventilation for my future architectural clients! When the hvac was added, it was also cleverly hidden through continuous vents above the crown molding. The foyer’s hand painted mural was inspired by the natural beauty of the Eastern Shore and the flooring’s stenciled border is the finishing touch of this elegant introduction to this house’s many charms.
Folding paneled doors lead from the foyer to the study whose interior design is straight out of an English country house in a Masterpiece Theater series. I loved the butternut paneling that surrounds the room and how the crown molding projects further from the window header for a downlight that spills onto the full height window treatments. The panels on each side of the windows can be closed for extra warmth if needed. The current owners discovered the painting over the fireplace of their property’s view of the water and purchased it, long before they bought the house. It now has a place of honor above the mantel. The hinged door to the adjacent powder room is discreetly hidden in the paneled wall.
Like many 19th century historic houses, an arched opening separates the foyer and front rooms from the private part of the house. Here there are two arches outlining a short hall with a door to the elevator and a vista to the front door. The second arch leads to the kitchen-breakfast area and the angled bay window provides room for an oval table and chairs without encroaching onto the circulation path. Under the deep window sills are hinged panels for storage.
The “L” shaped kitchen and island with its creamy white cabinets, quartz countertops, backsplash of hand painted Italian tiles, soapstone sink and brass fitting would please any cook. The long leg of the “L” is opposite a hall lined with another row of cabinets that serve as a butler’s pantry. Next to the cabinet wall is an exterior door to the porte cochere.
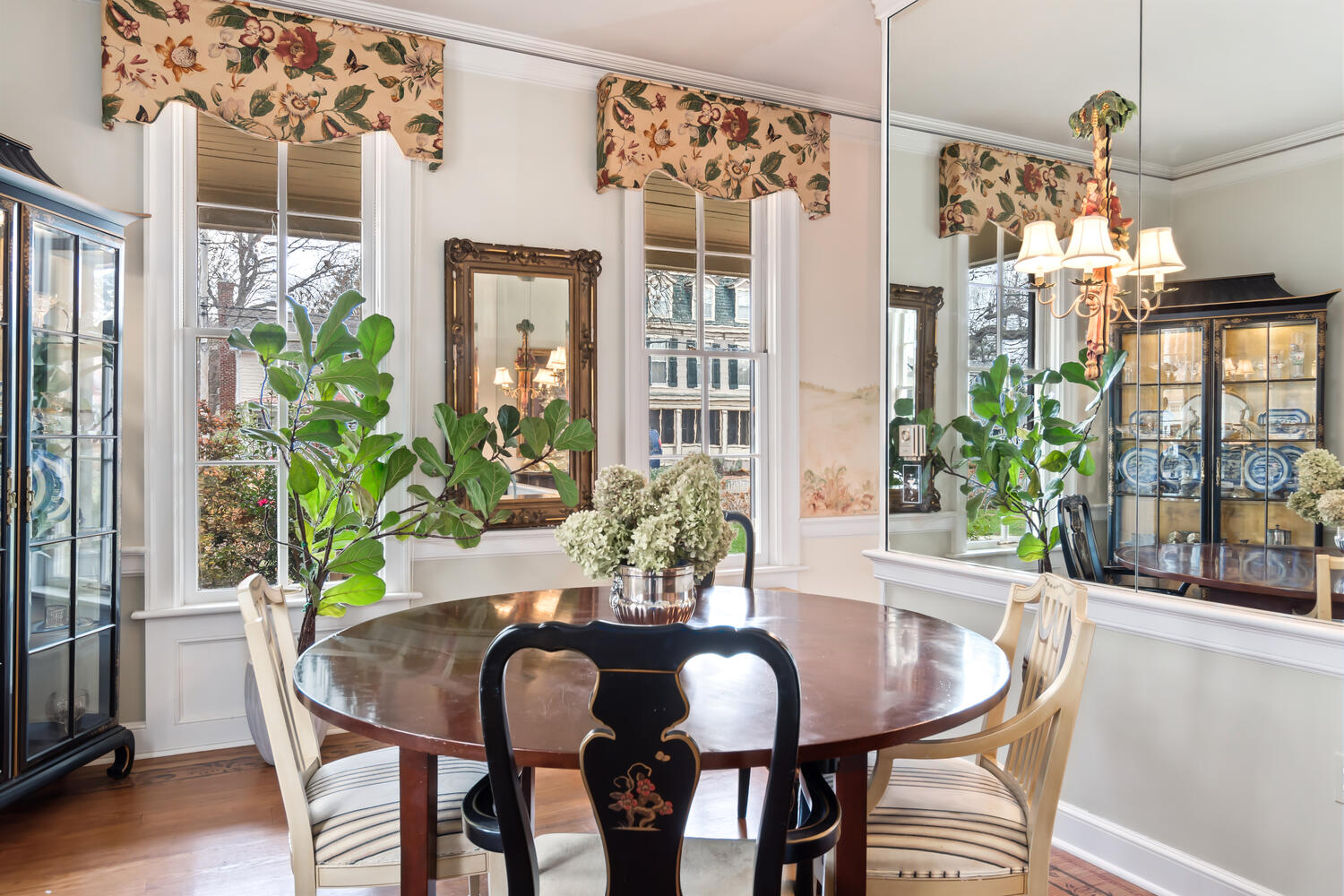
As I passed through the door from the kitchen to the dining room, I admired the brass repousse escutcheon plates. I also admired the transparency of the dining room with its mirrored wall and antique sconces above a wainscot wall, the framed mirror between the long windows and the glass fronted etagere that is reflected in the mirrored wall to visually expand the space. The front windows are beautifully detailed with paneling below and fabric valances above. The round table with two pairs of matching chairs creates a charming room in which to linger over dinner.
My fave room is the exquisite living room at the rear of the house that spans the width of the gable wing with panoramic views of the water from the side corner window, the pair of French doors with full transoms and the wide and tall triple unit window. Under the window is a low sofa that becomes a window seat for enjoying the ever changing water views. The comfortable furnishings are grouped around a fireplace between built-in millwork. I admired the earth tones of the room and the Oriental touches of the coffee table and the rattan table set up for the next chess match.
At the front of the house between the stairs are two bedroom ensuites. This charming room has soft pastel colors with white touches of the bed linens and nightstand and the Bermuda cedar pencil post bedframe that is a family heirloom creates a retreat for the young lady of the house.
At the other corner of the house is another bedroom in blue for the young men of the house. The textured light blue wallpaper also camouflages the doors to the closets on either side of the fireplace. The blue and white design scheme with white Oriental style headboards, blue coverlets and pattered ottoman creates a serene room and the octopus artwork halved in two is a fitting accent for a room shared by two.
The primary ensuite has complete privacy from its location at the rear of the house. A short hall past a walk-in closet and built-in closets opposite the primary bath leads to the primary bedroom that has both sleeping and sitting areas with a fireplace between built-in millwork with open shelving and closed cabinetry. The fireplace mantel is an 18th century pine Neoclassical style festooned with scrollwork, urns and images of goddesses. From the sitting area in February, the owners especially enjoy that the sun sets in the middle of the window for a special Valentine’s Day treat.
The bedroom’s soft colors of aqua, light blue and peach create a peaceful and quiet haven. Off the bedroom is a dressing area behind the balcony overlooking the landscape and water below. French doors lead to the balcony overlooking the water. At the outside corner of the balcony’s rail is an antique urn the original owners found on one of their many trips to Europe and echoes the urns of the bedroom fireplace’s mantel design.
I loved the striking and rare South American marble of the lavatory cabinet’s top with hand painted lavatory bowls below and how the marble blends into the tub surround. The full height wall does double duty as a recessed storage niche for towels and as a privacy wall for the toilet compartment beyond. The shells reflected in the lavatory mirror complement the colors of the marble.
Beautiful example of a historic house that has undergone a thoughtful yet thorough renovation without compromising the house’s original details, enhanced by the current owners’ beautiful interiors. The current owners nicknamed their house “The Ship” since it reminds them of being on the bridge of a ship and looking out to sea. After walking the property and enjoying the vistas to the water from inside the house, I could not agree more. The next steward of this exquisite property in the heart of Oxford’s Historic District will indeed be fortunate!
For more information about this property, contact Jane McCarthy at Benson and Mangold Real Estate, 410-822-1415 (o), 410-310-6692 (c) or [email protected] .For more photographs or pricing, visit www.marylandseasternshorehomes.com , Equal Housing Opportunity.” Photography by Janelle Stroop, Thru the Lens Photos, 410-310-6838, [email protected].
Jennifer Martella has pursued dual careers in architecture and real estate since she moved to the Eastern Shore in 2004. She has reestablished her architectural practice for residential and commercial projects and is a referral agent for Meredith Fine Properties. Her Italian heritage led her to Piazza Italian Market, where she hosts wine tastings every Friday and Saturday afternoons.
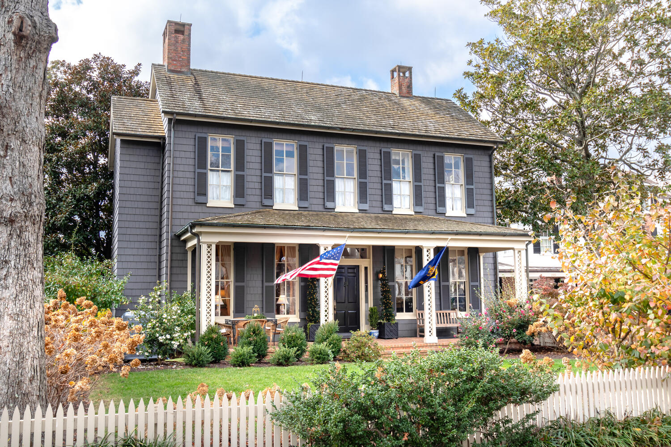


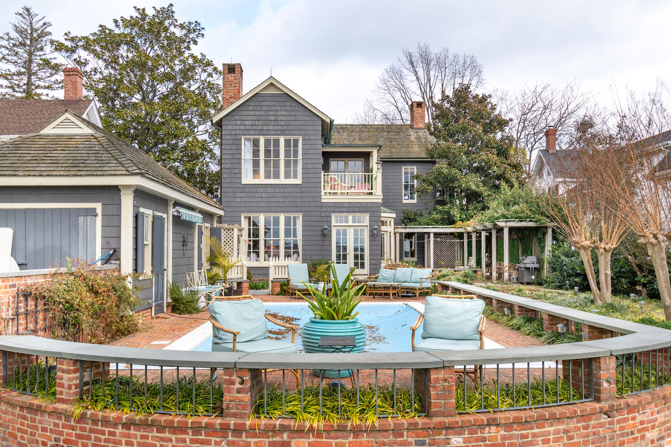
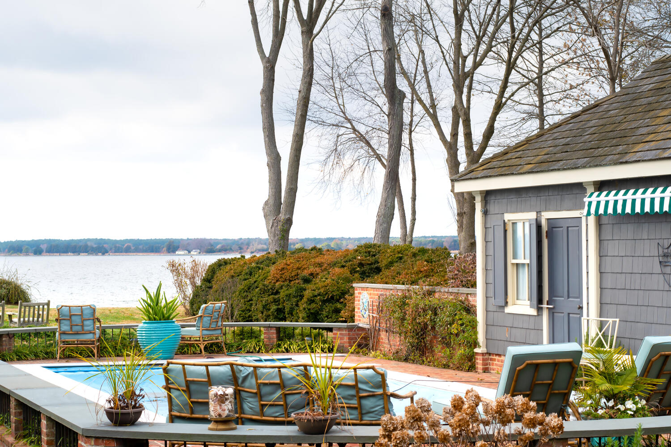
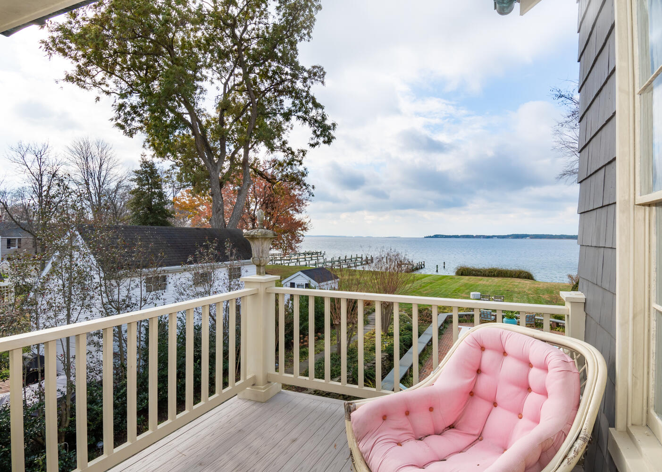
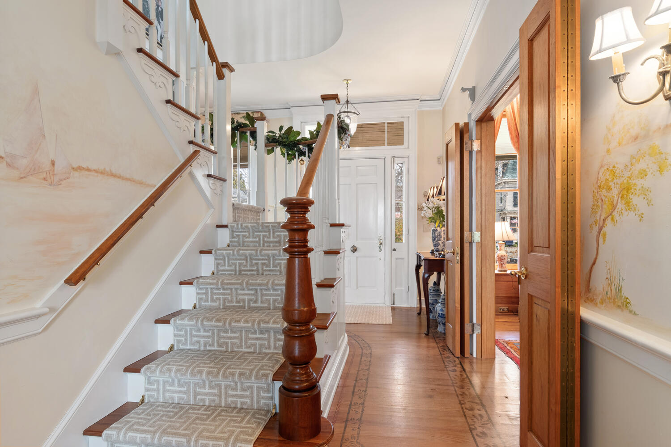
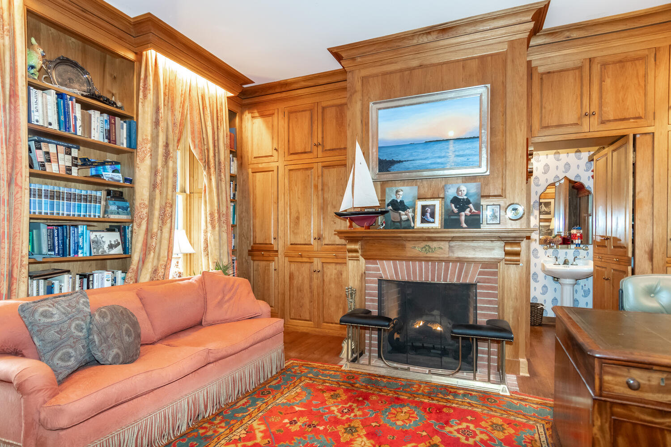
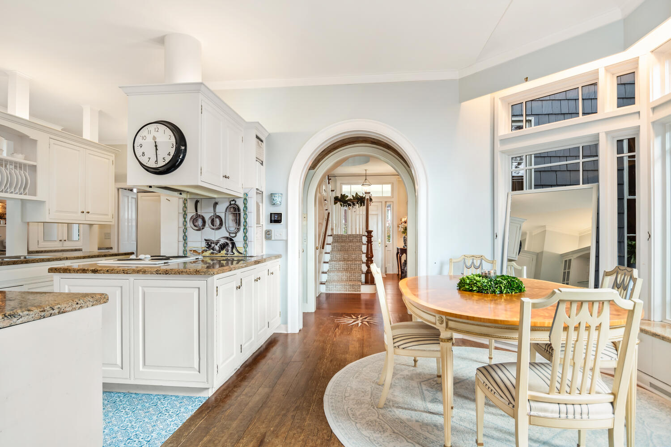
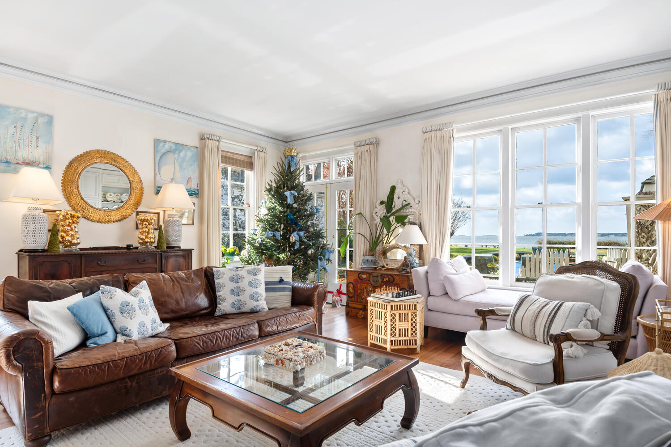
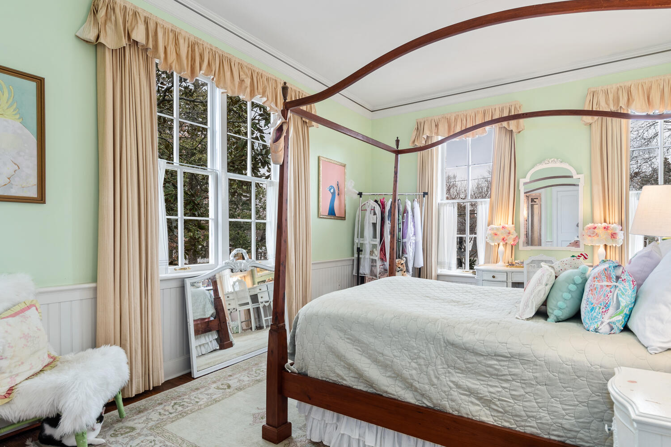
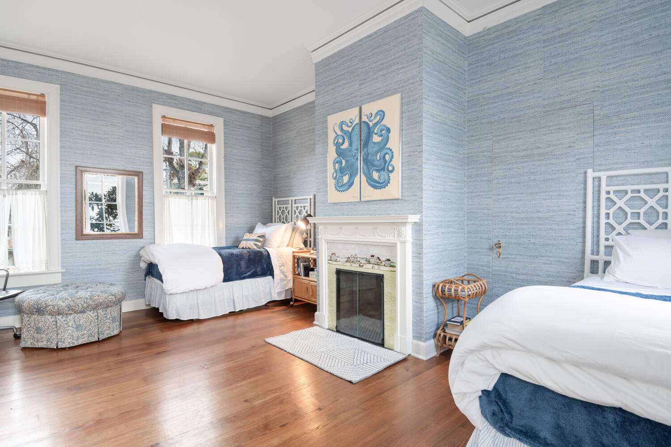
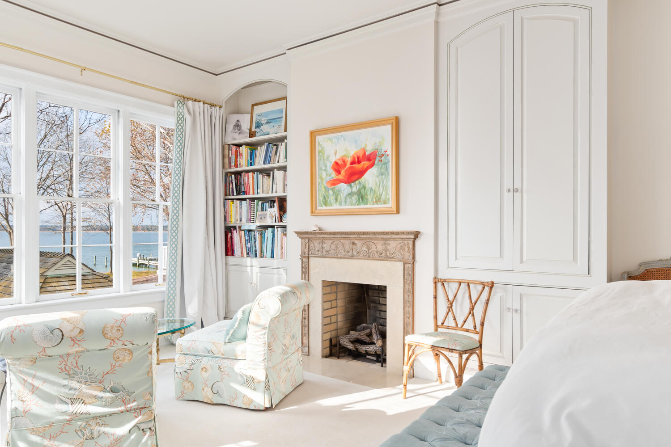
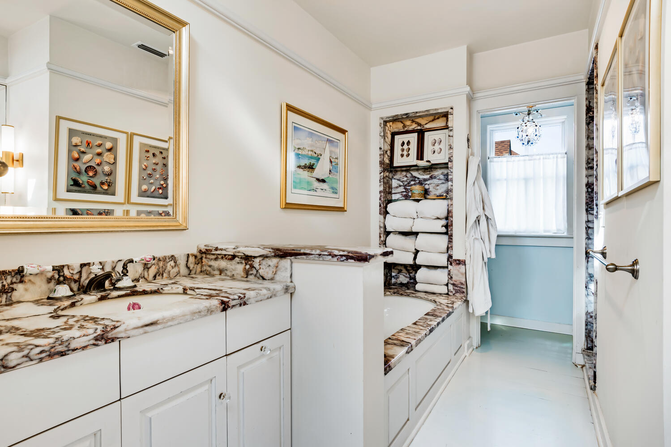
Write a Letter to the Editor on this Article
We encourage readers to offer their point of view on this article by submitting the following form. Editing is sometimes necessary and is done at the discretion of the editorial staff.