When I moved to the Eastern Shore and began my search for a home, I fell under the spell of the village of Claiborne for it was appealing for so many reasons. Its history includes being the point of disembarkation of vacationers from the Western Shore ferries and the nearby Miracle House property provided a summer of fresh air, nutritious food and swimming in the Bay to children who had been exposed to the TB virus to build up their resistance. The village’s small size, few roads and historic architecture with a majority of open land under private ownership was very appealing. Unfortunately, my house search did not end in Claiborne but this house overlooking the Eastern Bay is a one of a kind property for another lucky buyer. As I stood at the shoreline, I marveled at the view across the Eastern Bay and then the long view over the Chesapeake Bay whose distant shoreline was a thin blue strip that blended into the blue of the water.
On the day of my visit, I walked along a meandering path of a slate path lined with
lush landscaping between the house and the outbuildings. Gambrel roofs are one of my favorites and I admired how the long gambrel roofs intersected with the short gambrel roofs to break up the massing. I also admired the exterior palette of earth tones with deep brown shake shingles infilling the gable form as a contrast to the creamy light brown lap siding below the eave line. It was clear that the house’s basic rectangular form was articulated with projections and offsets that enhanced its architectural character as the offset sunroom and the bay projection does for this elevation.
The slate path ends at the entry porch at the corner of the house with two sets of steps; one from the path and another at the rear of the house leading first to a deck at the stairs’ landing and then more steps down to a stone pad and the lawn. At the shoreline, there are Adirondack chairs near the pier and a table and chairs for al-fresco dining. This elevation was a feast of architectural delights from the main level’s triple window next to a bay wall projection infilled with windows, a gable with a single window next to an oval window above a rounded projection that is the stair landing with segmented windows along the curve and finally the offset sunroom with wrap-around windows. The mature landscaping was carefully thought out to complement the architecture.
The side elevation has a simple and elegant design of triple units. The center glass door and full sidelights is between triple window units and at the second floor is another triple unit. I especially liked how the white molding at the joint of the lower and upper gambrel roofs brakes up the expanse of the brown shake siding and the railing completes this lovely composition. 
The entry door opens into a deep foyer opposite a short hall with a closet and a pantry. The beautiful wood flooring introduces the floor finish throughout most of the rooms. The long window seat below the triple window serves multiple uses-a perch for the family pet or a drop off for packages after shopping. The vista through the cased opening in the opposite wall beckoned me to the breakfast area.
When I entered the breakfast room with its bay window so aptly named with a center picture window and single windows on the other walls, I could easily imagine eating breakfast in this charming room full of sunlight and augmented by the beautiful glass pendant lights. The wood round table and chairs encourages conversation and lingering over a second cup of coffee in the morning, feeling refreshed by the water view, to begin one’s day.
The breakfast room is opposite the kitchen, so the cooks have water views as they prepare meals. The spacious kitchen is laid out well with the “L” section around the center island with a deep countertop to accommodate bar stools. Behind the island is another row of cabinetry including a wine cooler and glass fronted upper cabinets for display of glassware.
The spacious dining room is located at the front of the house and the graceful bowfront triple windows offer views of the landscape. I admired the interior
design of the large rug in blue and salmon tones that complement the warm wood of the flooring and the trestle table with Windsor chairs. Window drapery provides privacy as needed.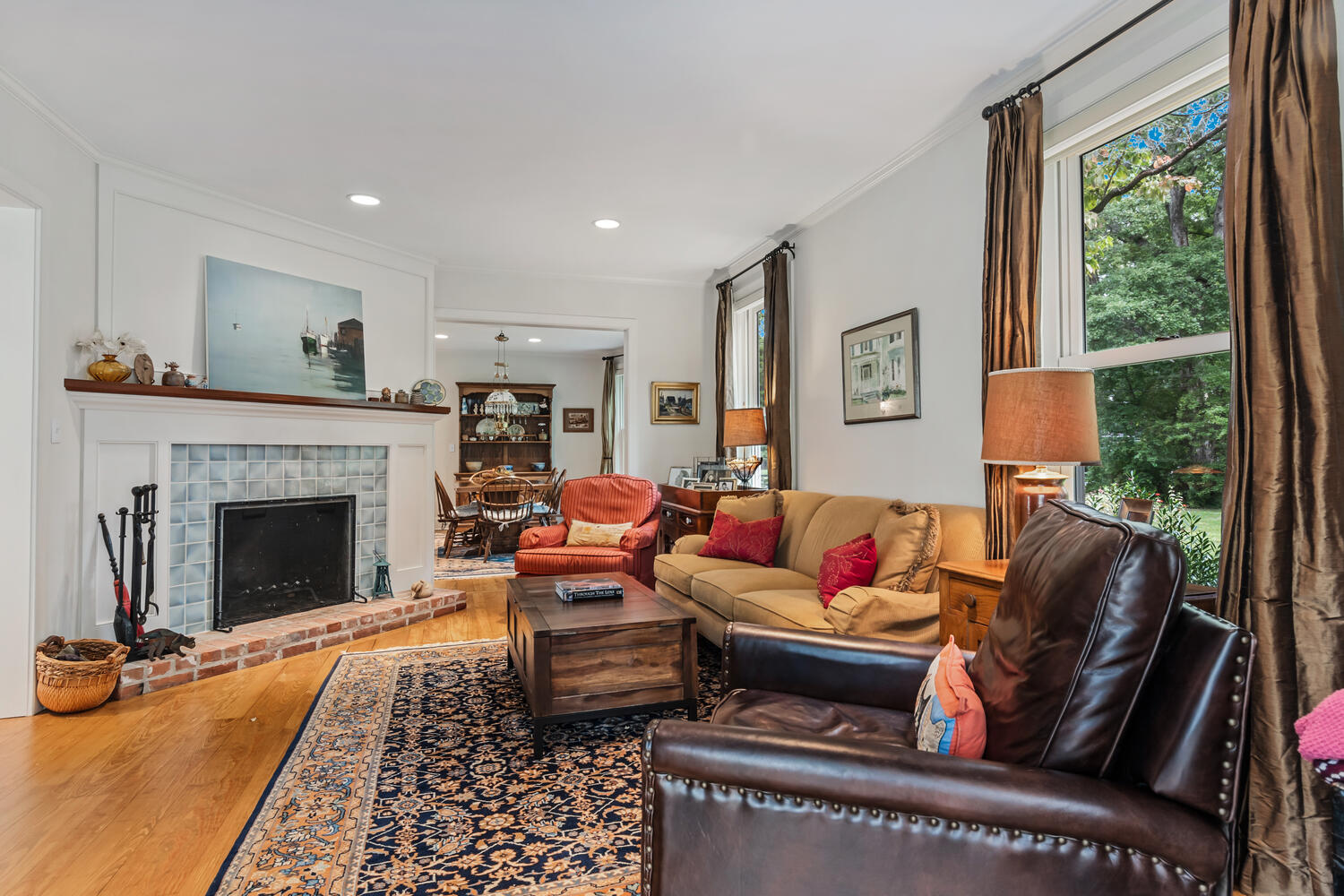
The spacious living room is connected to the dining room by a wide cased
opening and to the sunroom by pocket doors for easy flow among the rooms. I especially liked how the fireplace is placed diagonally at the corner and how the furnishings are grouped around it to also enjoy the water views through the adjacent rooms. The aqua color of the fireplace surround is echoed in the background of the painting on the mantel.
The sunroom is a delightful indoor-outdoor space with partial height lap siding walls and wrap-around windows for panoramic views of the water. The exterior glass door and the interior door to the rest of the house are centered in the space to free up the room’s corners for dining and sitting areas.
The main floor also contains a large “bonus” room that is currently furnished as a bedroom with windows on all three exterior walls for sunlight throughout the day. Since the room includes a bath, it would be easy to add a closet to create a main floor ensuite.
The stunning primary bedroom is my fave room with two of its exterior walls full of windows. The focal point of the room is the wide eyebrow window infilled with a pair of glass doors and full sidelights. The white curvature of the eyebrow’s ceiling defines a seating nook. The glass doors lead to a balcony for watching sunsets or star gazing later at night. The light aqua walls, bed linens and upholstered chairs create a serene retreat.
The primary bath is tucked under the gambrel roof and has the serene color scheme as the primary bedroom. The first compartment contains the dual lavatory cabinet and the tub; the second contains the toilet and shower. The walk-in closet behind the primary bedroom completes the ensuite.
Two other bedrooms, a hall bath and laundry completes the second floor.
Stunning waterfront site overlooking the Eastern Bay and the Chesapeake Bay beyond, historic architectural style, spacious rooms with sunlight from multiple window types, easy flow among rooms, upgrades that makes this house move-in ready-hard to resist!
For more information about this property, contact Barb Watkins with Benson and Mangold at 410-822-1415 (o), 410-310-2021 (c), or [email protected]. For more photographs and pricing, visit www.easternshorehomes.com, “Equal Housing Opportunity.”
Photography by Janelle Stroop, Thru the Lens Photography, 410-310-6838, [email protected]
Jennifer Martella has pursued dual careers in architecture and real estate since she moved to the Eastern Shore in 2004. She has reestablished her architectural practice for residential and commercial projects and is a referral agent for Meredith Fine Properties. Her Italian heritage led her to Piazza Italian Market, where she hosts wine tastings every Friday and Saturday afternoons.
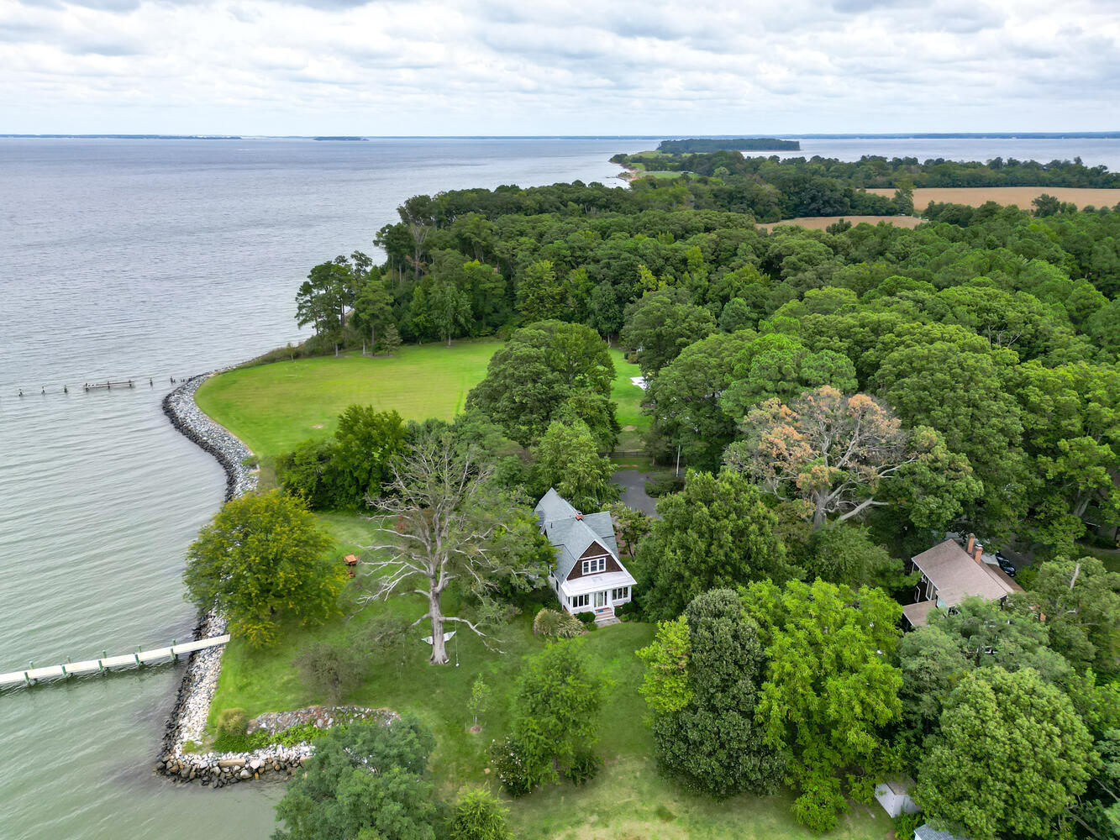


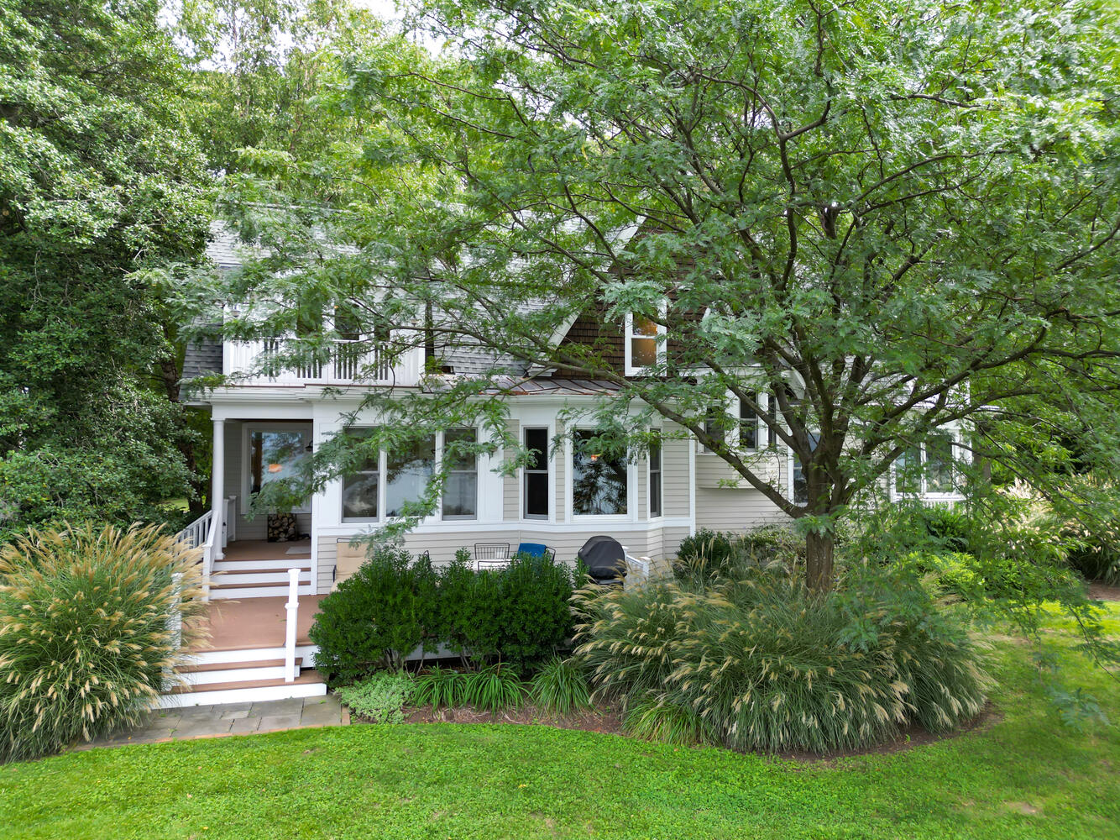
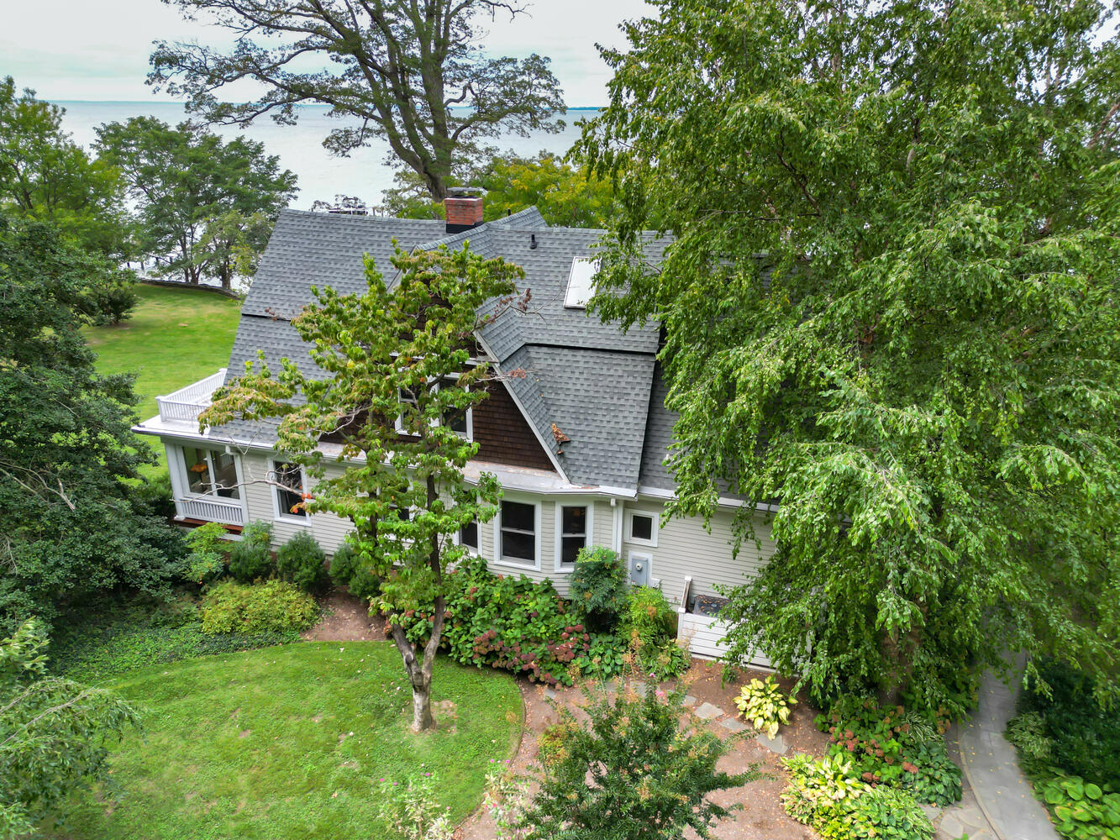


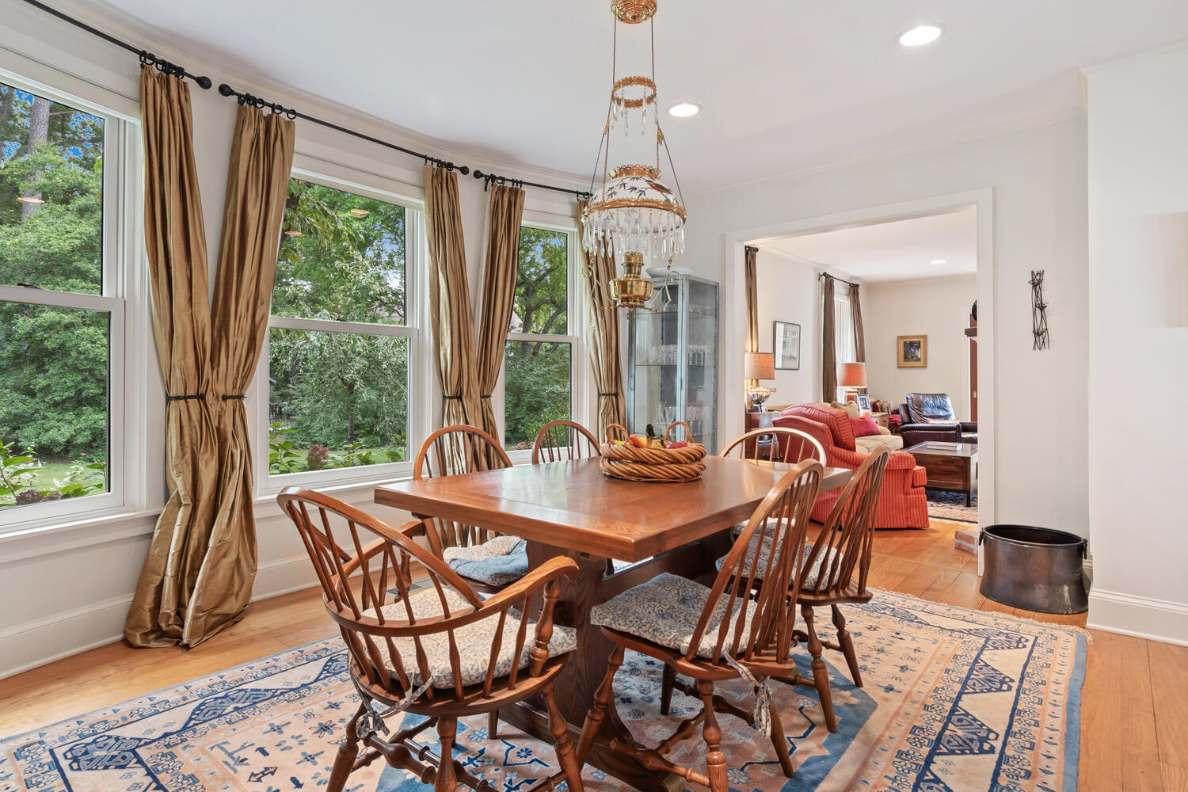



Write a Letter to the Editor on this Article
We encourage readers to offer their point of view on this article by submitting the following form. Editing is sometimes necessary and is done at the discretion of the editorial staff.