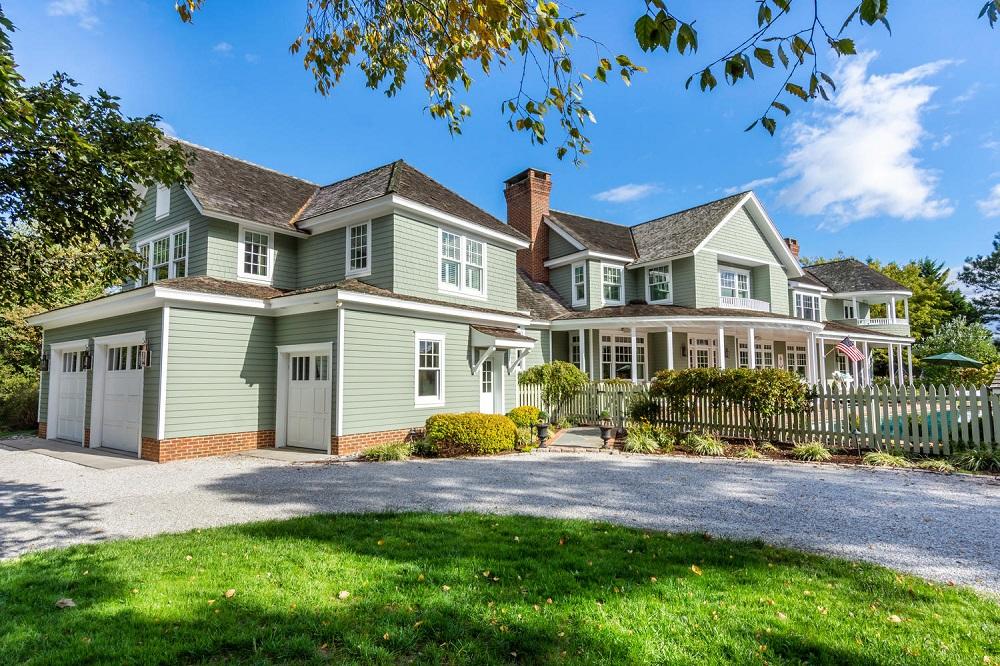When I first saw this exquisite house, it reminded me of country houses I remember from visits to my oldest sister, who worked in New York City and had a weekend house in the Hamptons. The beautifully detailed house incorporates Craftsman details including the mix of wood shake and lap siding, wood shake roofing, gable and shed dormers, porches, windows and doors with transoms and a Queen Anne turret, that along with the gable dormer at the other end, anchors the elongated elevation for great curb appeal. The front porch spans the full front of the house and its depth expands into semicircular spaces at each end. A one-story hyphen connects the main house to the attached garage and above the garage is a spacious “bed-sit” for guests.
The front door opens into the foyer that is enhanced by a painted mural for wall covering, hardwood floors that continue throughout the house and an antique chest with sconces. To the left is the “gathering room”, a cozy space with a fireplace, built-ins and TV. To the right is a clear vista through the living-dining area to the sunroom windows at the other end. On the day I visited, the weather was overcast but daylight filled the rooms through the wide windows and transoms.
The linear plan is two rooms deep and behind the gathering room was my first favorite room, the mud room. I rarely rhapsodize about a mud room but this one is a unique exception. The front wall of the mud room has a triple window with transoms above a high counter work area with storage units on either side. In front of the red brick chimney is a tall cubbie unit for hats, jackets and wellies. The table at the center of the room is perfect for folding clothes or depositing shopping bags from the adjacent garage. You almost overlook the washer and dryer since the room is so interesting with its pitched ceiling, art and a colorful rug beneath the table over the stone floor.
The breakfast room is open to the gathering room and the kitchen and has wrap-around windows with transoms and seats six for informal dining. Bar stools at one side of the “U” shaped Smallbone designed kitchen offer more seating. The kitchen was simply stunning-the volume is open to the second floor with the rear window wall composed of three levels of stacked windows with a white subway tile backsplash on either side. Opposite the “U” and an island is more storage and a short hall on axis with the front door to the water view beyond. The hall passes by a fully stocked butler pantry on one side and a powder room with Waterworks fixtures and fittings on the other side.
The focal point of the living-dining area and the adjacent salon are two pieces from France-the stone fireplace surround in the living-dining area and the Etagere in the salon that is now a tres’ elegant bar complete with back mirror. I admired how the living-dining area’s neutral interiors on hardwood floors contrasted with the salon’s striped wallcovering, animal prints, rug and colorful art. Another favorite room was the sunroom with wrap-around windows, glass doors to the circular porch, painted wood floors, stained wood ceiling and a colorful rug that anchored the furniture grouping in front of the TV. A diminutive painted wood child’s chair in the corner and the dollhouse in the yard are evidence of much loved grandchildren.
The second floor stair divides the floor plan between the master suite and the two guest bedrooms and the upper landing becomes a bridge that overlooks the kitchen below with views to the rear landscape through the top tier of the kitchen windows. The luxurious master suite contains my last favorite room, the library at the end of the house that has a deck above the circular porch below for a bird’s eye view of the water and a ceiling chamfered on all sides for architectural interest. Built-in bookcases between a table desk and two chairs with ottomans are clearly for serious bibliophiles. The master bath has his and hers lavatory and water closet rooms with a shared glass shower and a tub underneath windows. The luxurious dressing room has floor to ceiling millwork with glass fronted doors. One guest room is furnished for adults and the other charming room is clearly the grandchildren’s room.
This exceptional house has been expanded and transformed from a small weekend house into a permanent home where every detail was carefully considered as part of an exquisite whole. A short trip via golf cart to the deep water boat slip in one of the finest marinas the Chesapeake Bay has to offer is a plus. Kudos to the Owners for their vision and their close collaboration with the design team of Tim Kearns, Architect, and Suzanne Hanks, Interior Designer.
For more information about this property contact Jane McCarthy with Benson and Mangold at 410-822-1415 (o), 410-310-6692(c) or [email protected], Equal Housing Opportunity”.
Photography by Janelle Stroup, Thru the Len Photography, 845-744-2758, [email protected]
Spy House of the Week is an ongoing series that selects a different home each week. The Spy’s Habitat editor Jennifer Martella makes these selections based exclusively on her experience as a architect.
Jennifer Martella has pursued her dual careers in architecture and real estate since she moved to the Eastern Shore in 2004. Her award winning work has ranged from revitalization projects to a collaboration with the Maya Lin Studio for the Children’s Defense Fund’s corporate retreat in her home state of Tennessee.
Don’t miss the latest! You can subscribe to The Talbot Spy‘s free Daily Intelligence Report here.


















Write a Letter to the Editor on this Article
We encourage readers to offer their point of view on this article by submitting the following form. Editing is sometimes necessary and is done at the discretion of the editorial staff.