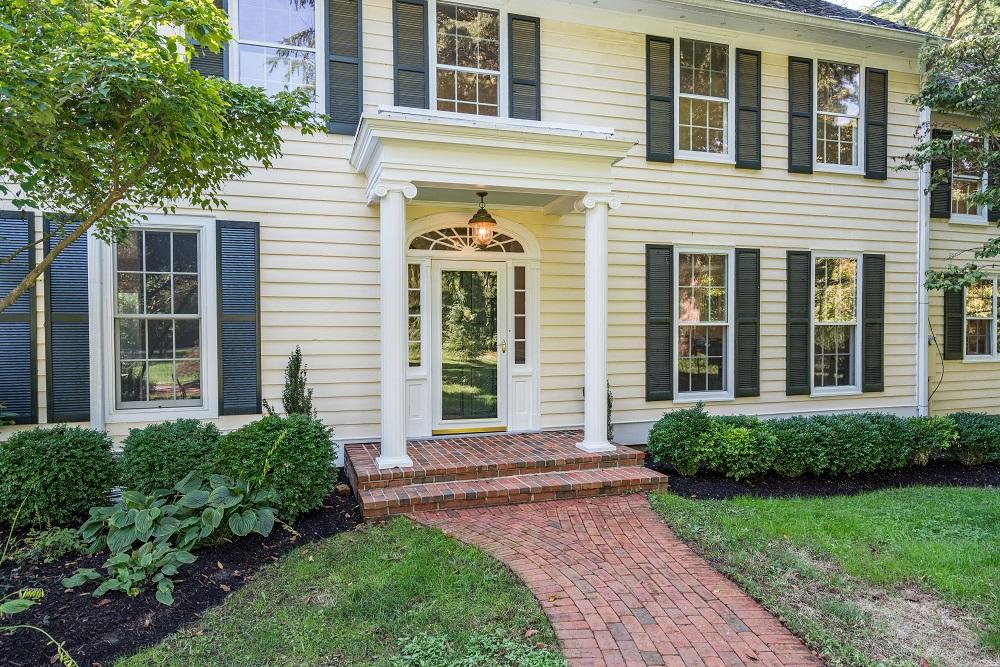This serene setting on twenty-six acres along Horner Cove off the West Fork of Langford Creek contains a main residence and two guest cottages. All three houses have their own individual setting with water and wooded views that gives all three residences their own private haven. The Colonial style main house with its classic exterior color palette of pale yellow lap siding, white trim and dark shutters has been lovingly maintained by its current owners. The brick walk leads up to a brick stoop covered by an elegant portico supported by Ionic columns below the entablature. The front door with its elliptical fanlight transom and half glass, half paneled sidelights opens opposite the “L” shaped stairs detailed with stained wood treads and cap rail with white pickets and risers.
A wide wall opening trimmed in molding leads to the living room which spans the full depth of the house with views of the water. The walls between the large 6/6 windows on each side of the room are paneled and accented with swags in the Adam style and painted in an accent color. The furniture grouping around the fireplace has two neutral colored sofas linked by a corner piece opposite two red upholstered chairs and decorative pillows. Art, sculpture and the discrete recessed lighting create a serene space for relaxing by the fire.
The adjacent family room also spans the depth of the house with built-in millwork on each interior wall with the furniture arranged around the fireplace and TV. The rear wall of the family room has a French door flanked by windows overlooking the screened porch. Screened panels on three sides are designed to minimize the framing and to maximize the panoramic views of the landscape and water beyond. The space is sized for both sitting and dining and has a door to the rear terrace off the kitchen for a great indoor-outdoor entertaining space.
On the other side of the living room is the charming dining area centered around the wide bay window and French door to the deck. The wood table and chairs are anchored by an Oriental rug and paneled doors lead to the kitchen. I especially liked how the crown molding was set slightly below the ceiling to hide the uplights around the perimeter of the room for a magical effect at night. I loved the spacious galley kitchen with its surprise contemporary look in colors and textures in shades of gray with wood floors. At either end of the island are seating areas to keep the cook company-a sofa at one end and at the opposite end are benches with cushions to create a banquette below the corner windows. The wide corner windows and the two wide sliding doors create a window wall that frames the deck, landscape and water beyond. On the opposite end of the house is a ground floor bedroom suite with a large bath. Leading off this corner of the house is a hyphen linking the service areas with the garage. The hall area has sunlight from the glass doors that slide behind the full height windows on either side. Steps lead down to a small deck for access to the lawn and gardens.
The second floor master suite has water views from the long window seat below a triple-unit window flanked by built-in millwork for books and family photographs. The contemporary styled master bath has sleek cabinetry and hardware with dual lavatories below mirrors with vertical uplights/downlights on either side. High windows above the mirrors add sunlight and the large shower with tiled rear walls and front glass wall expand the space. There are also three other bedrooms (the smallest one would make a great home office) on the second floor and two bathrooms. One large bath has a clawfoot tub against the knee wall between two dormer windows and a wide shower with a glass front underneath the ridge of the ceiling.
The property also has two cottages, christened the “summer cottage” and “winter cottage” for myriad uses such as guest house, caretaker residence or rental. One cottage has a small front screened porch and the other has a screened porch the full width of the cottage The interior finishes of wood floors, exposed ceiling joists and cozy rooms maintain the cottage feel.
Close to the main house deck is a waterside gunite pool with a brick surround that expands to a terrace area with umbrellas over tables and chaises for relaxing after a dip in the pool. One can also stroll through the orchard, gardens and around the pond or enjoy walks through the twenty acres of woods with vistas to the water. Enjoy sunsets from the pier or relax on the Adirondack chairs at the water’s edge. There is also a barn, several outbuildings and a pond for other diversions-Honest Point Farm has it all!
For more information about this property, contact Trey Rider with TTR Sotheby’s International Realty at 410-280-5600 (o),443-786-0235 (c) or [email protected]. For more photographs and pricing, visit www.treyrider.com or view the property video at https://www.youtube.com/watch?v=9dW-HSkn6rU, “Equal Housing Opportunity”.
Spy House of the Week is an ongoing series that selects a different home each week. The Spy’s Habitat editor Jennifer Martella makes these selections based exclusively on her experience as a architect.
Jennifer Martella has pursued her dual careers in architecture and real estate since she moved to the Eastern Shore in 2004. Her award winning work has ranged from revitalization projects to a collaboration with the Maya Lin Studio for the Children’s Defense Fund’s corporate retreat in her home state of Tennessee.
Please support the Spy’s House of the Week project by making a donation here.




















Write a Letter to the Editor on this Article
We encourage readers to offer their point of view on this article by submitting the following form. Editing is sometimes necessary and is done at the discretion of the editorial staff.