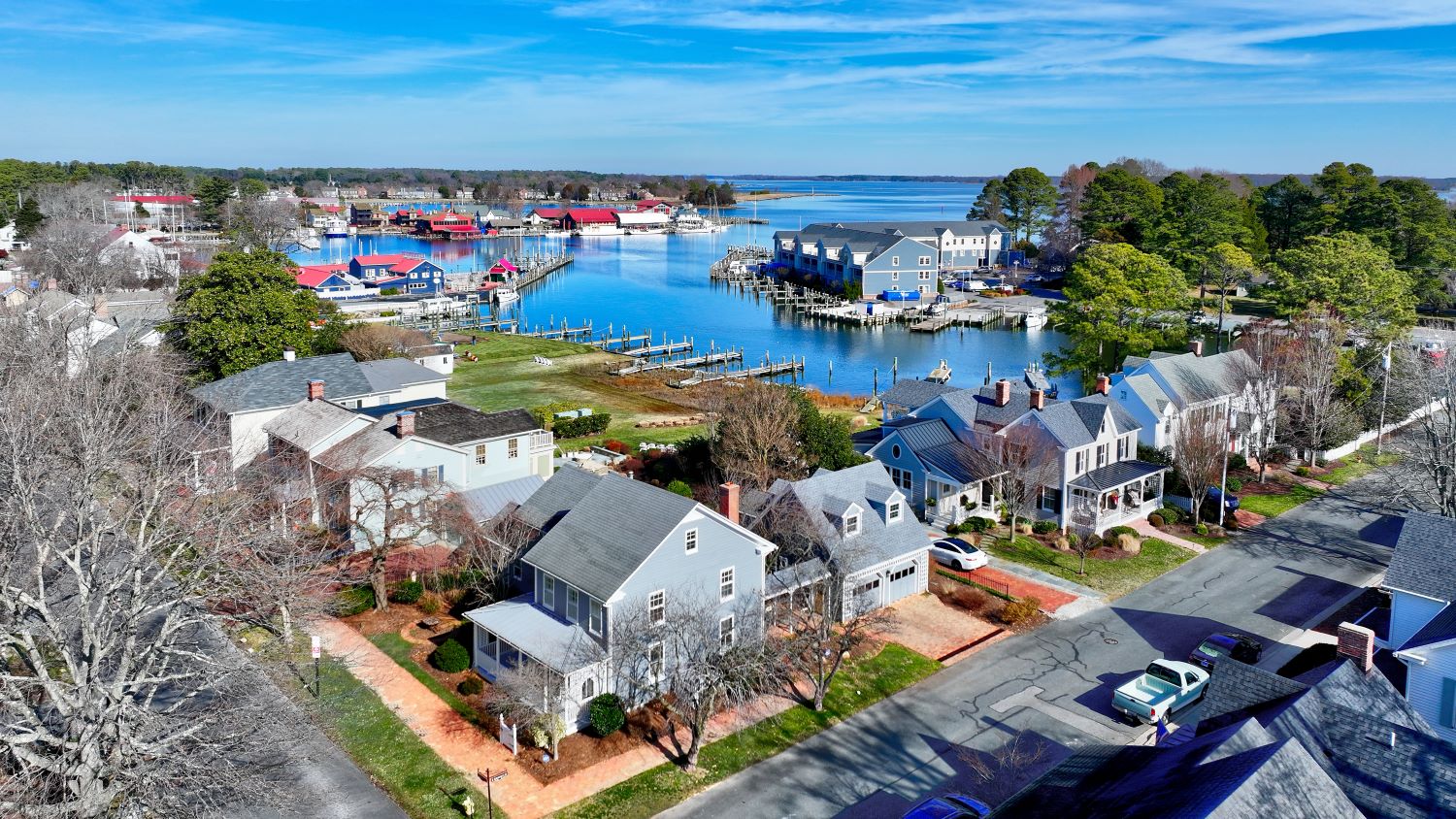
Several weeks ago, I had the pleasure of writing about a historic house located at the SW corner of St. Mary’s Square. Today’s feature is located on a prestigious lot at the NE corner of two of the streets that surrounded the lots of St. Mary’s Square. Inspired by its location, the owners lovingly christened their home the “Water Chestnut” Cottage”. This aerial view shows the property’s large lot with a breezeway connecting the house to a two-car garage, which is very unusual for the historic district.
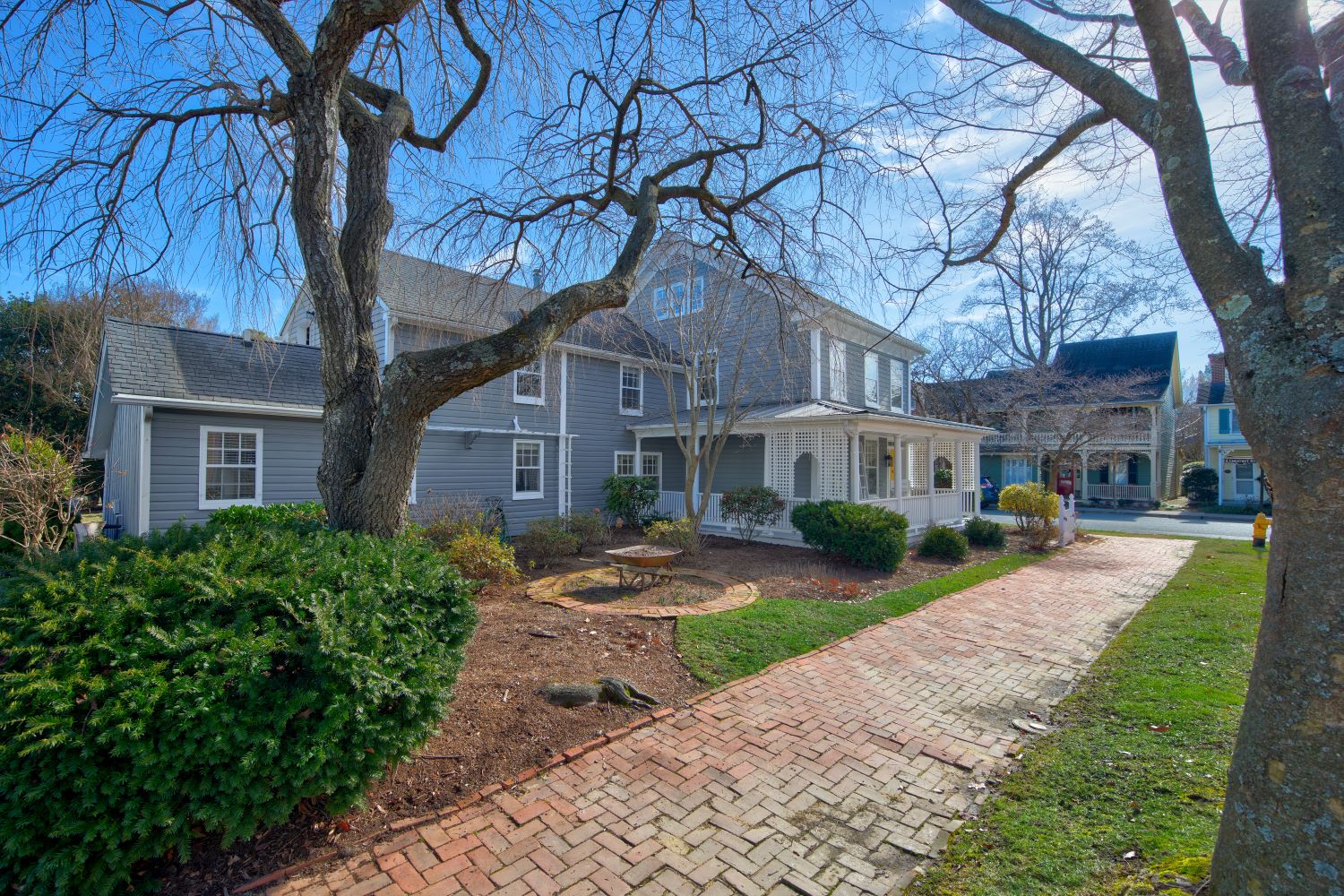
Reference books* list this house as the “Oliver Fairbank House”. It was constructed in several periods to become one of the few houses telescoped from the original three-bay, two-story part/to the story and a half part to the final one story part that remain in the Historic District. During one renovation, a one story small frame building with wrought nails was uncovered.
The setback of the latter two additions from the original part accentuates both the original form and its wrap-around porch and also creates a deeper front yard that has been enhanced by low maintenance landscaping. The light gray German shiplap siding, 6/6 windows and white trim is a simple and elegant color palette.
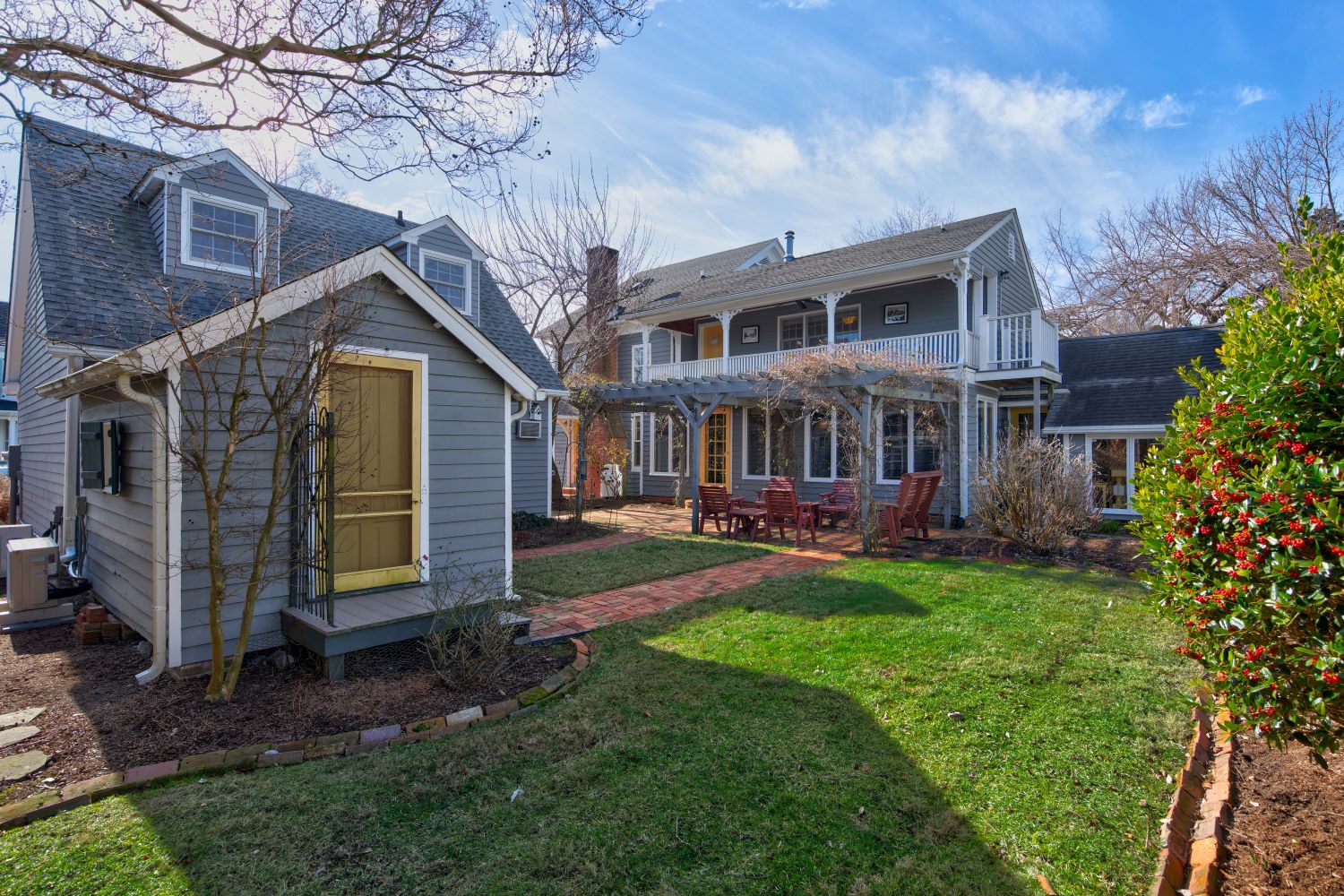
Above the two-car garage is a guest suite with water views from the dormer windows. Outdoor rooms of the brick terrace underneath the pergola and the second floor porch offer views of the water.
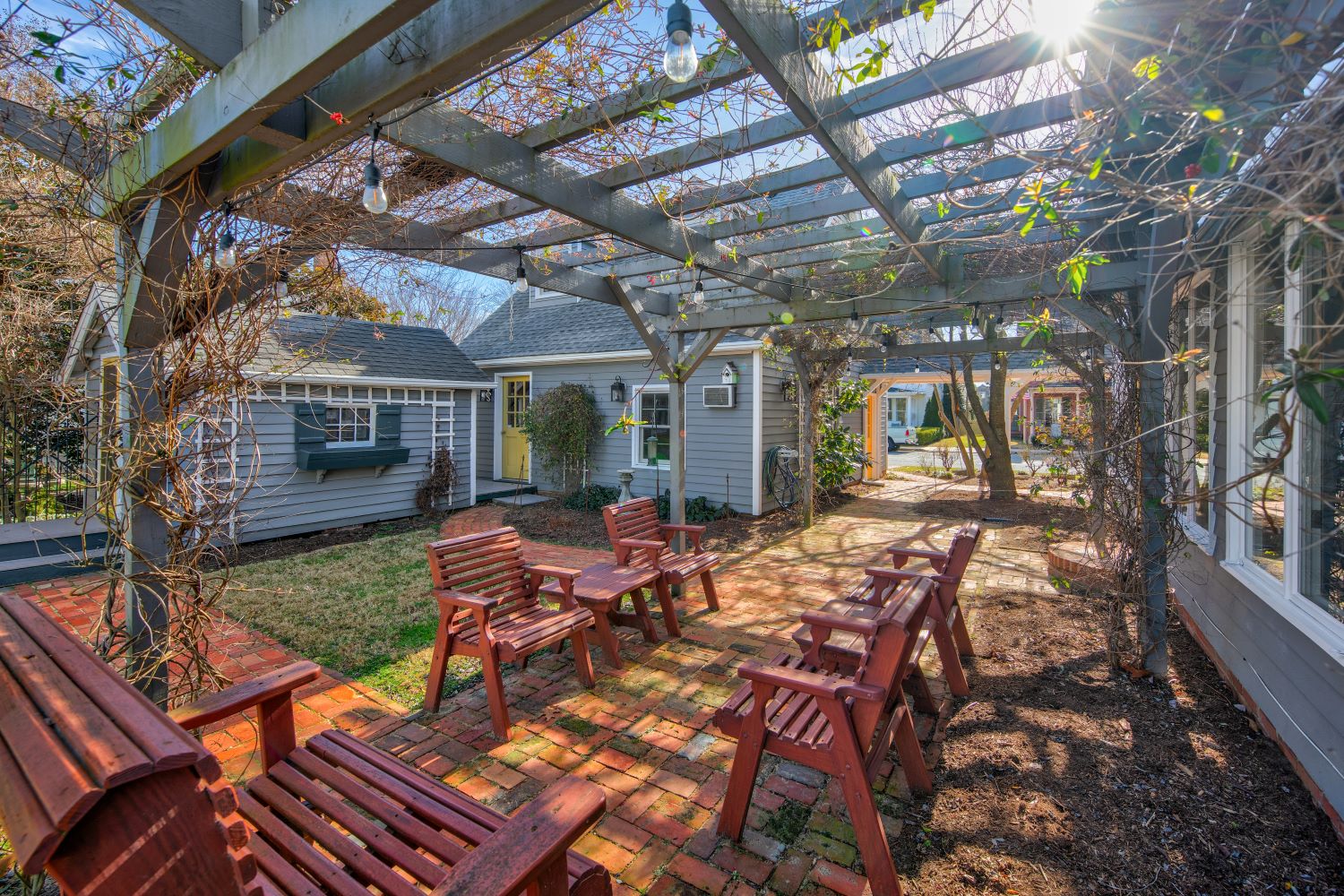
The pergola with its vines filters sunlight through the framing and creates a restful space to enjoy being outdoors. At night, the suspended bulbs offer soft lighting. The placement of the garage and shed walls provides privacy, balanced by the open breezeway between the house and the garage that enables one to interact with neighbors on their daily stroll.
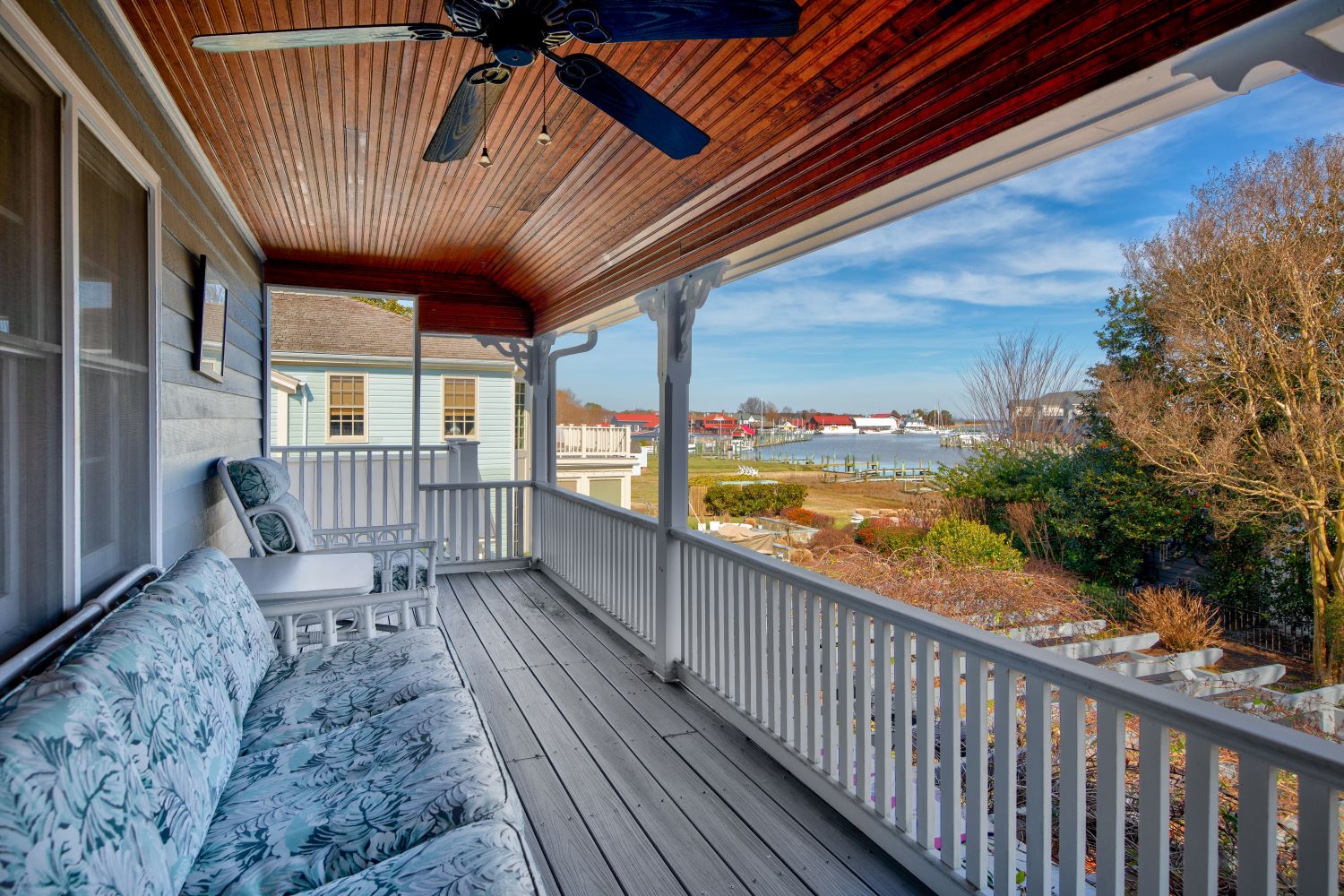
The second floor porch that spans across the middle portion of the house must be the best box seats to enjoy the July Fourth fireworks!
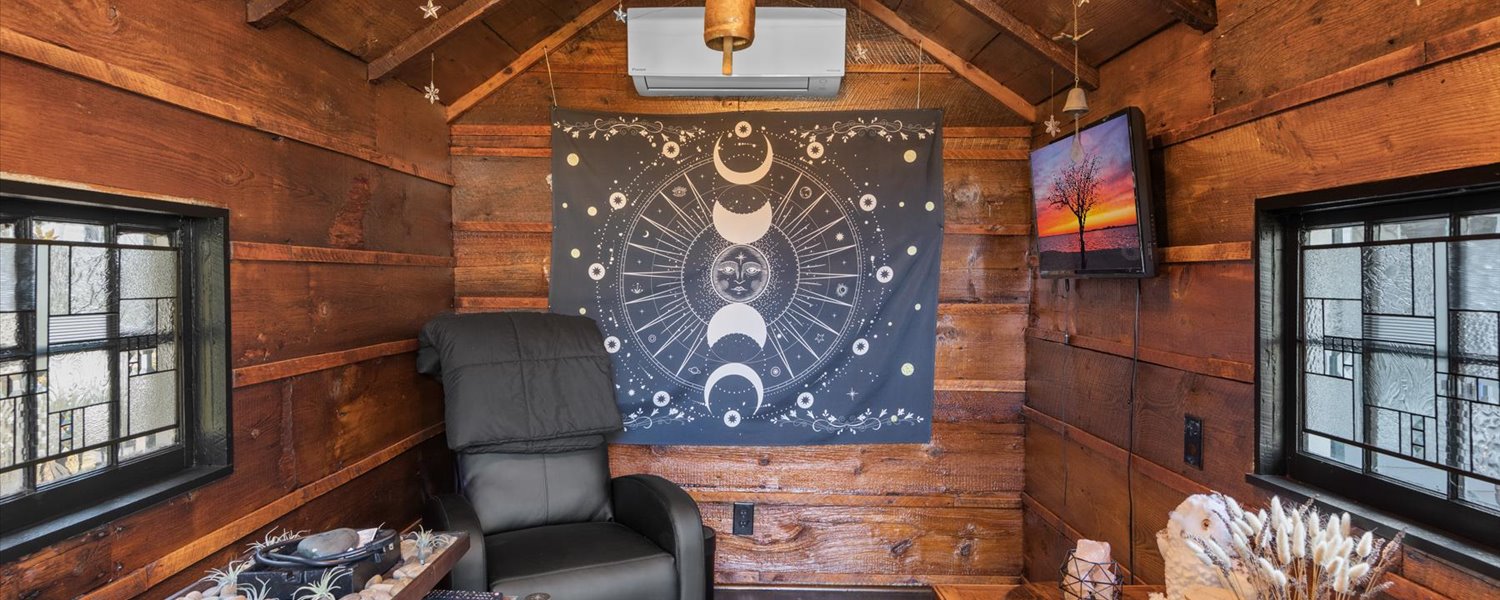
Opposite the terrace and pergola and next to the garage is a shed that I assumed contains lawn and garden maintenance equipment. Upon opening the door, I was delighted to discover that the shed actually houses a delightful “get-a-way” space! The enclosure of the wood ceiling and walls create a cozy atmosphere and the etched glazed panels over the windows provide total privacy for meditation, yoga, or relaxing in the recliner to watch TV.
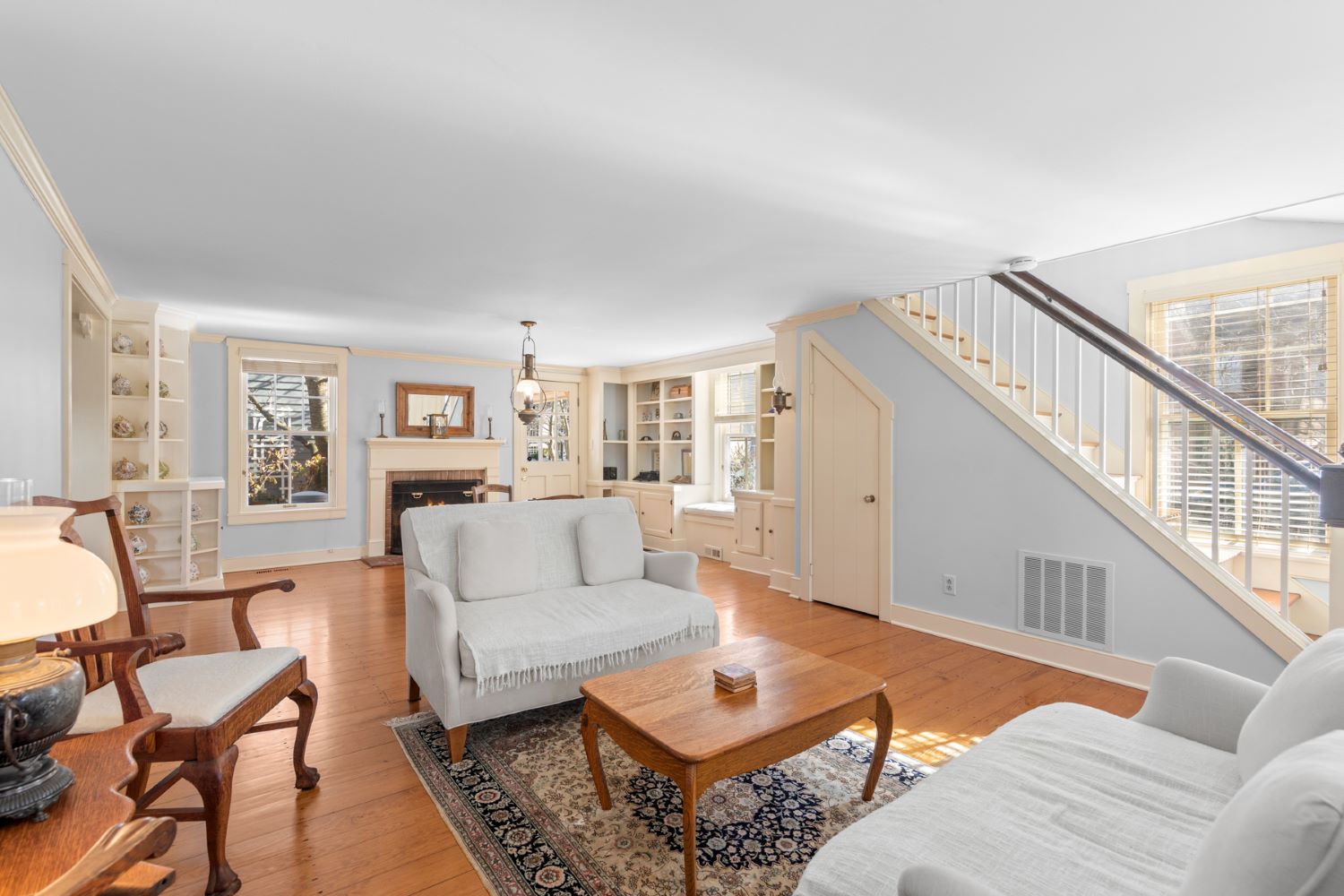
Opposite the front door are the stairs to the second floor. On the day that I visited, sunlight poured into the living room from the front two windows, the side windows and the window and half French door at the rear wall. The spacious living room spans the full depth of the house to create two sitting areas for entertaining. The front part connects to the wrap-around porch for easy indoor-outdoor flow during warm weather and the rear part with the fireplace, built-in millwork with a seat below the side window creates the perfect space to get lost in a good book near the wood burning fireplace. The random width wood floors introduce this beautiful flooring that is found throughout the house.
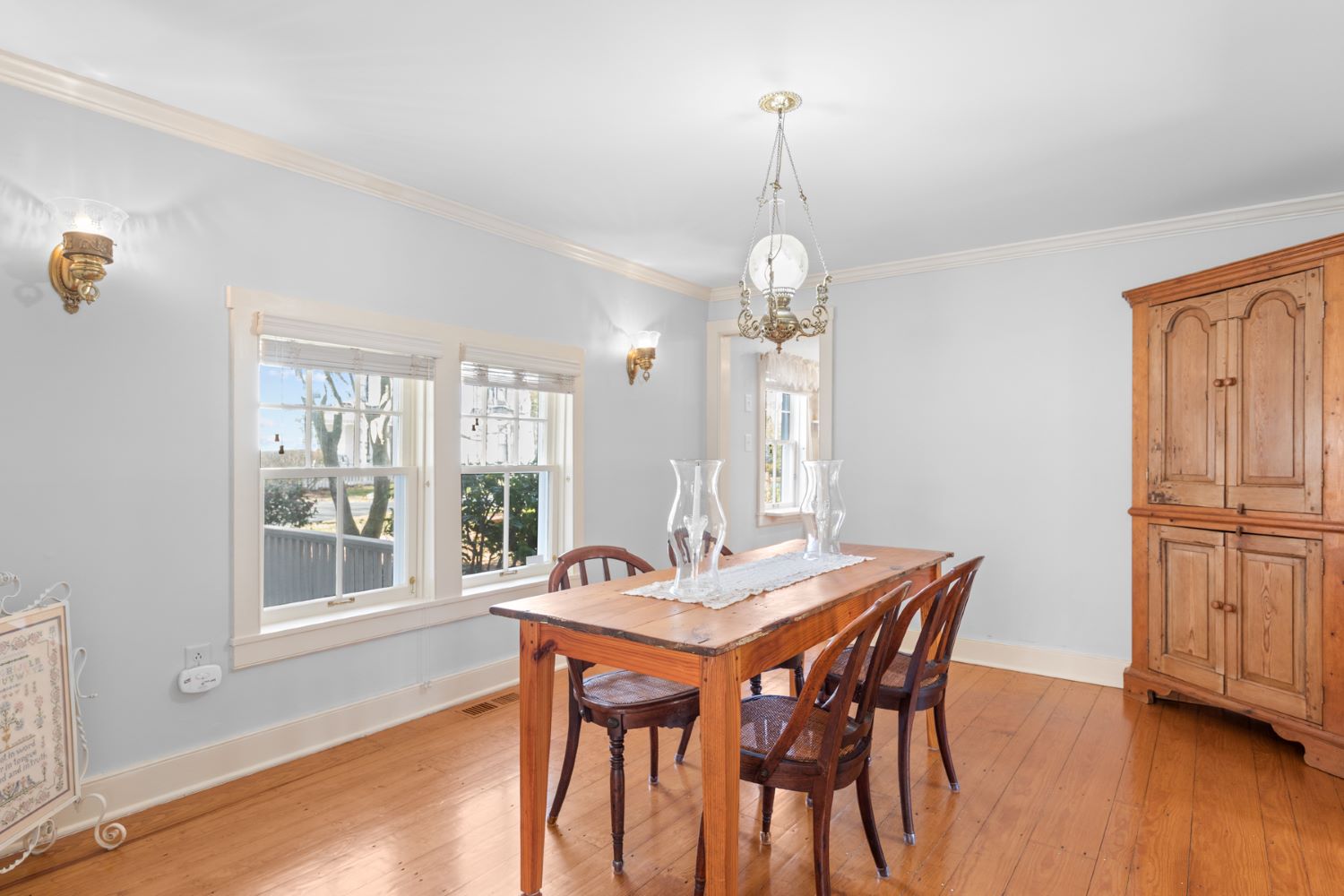
The wide wall opening between the living room and the dining room visually connects the two spaces. The dining room is located in the middle part of the “telescope” with double windows at the front bisected by the wrap-around porch framing. Although this dining table has four chairs, the size of the room can easily accommodate a larger table and additional chairs. The period light fixture and sconces provide soft lighting for lingering over the evening meal with family or friends.
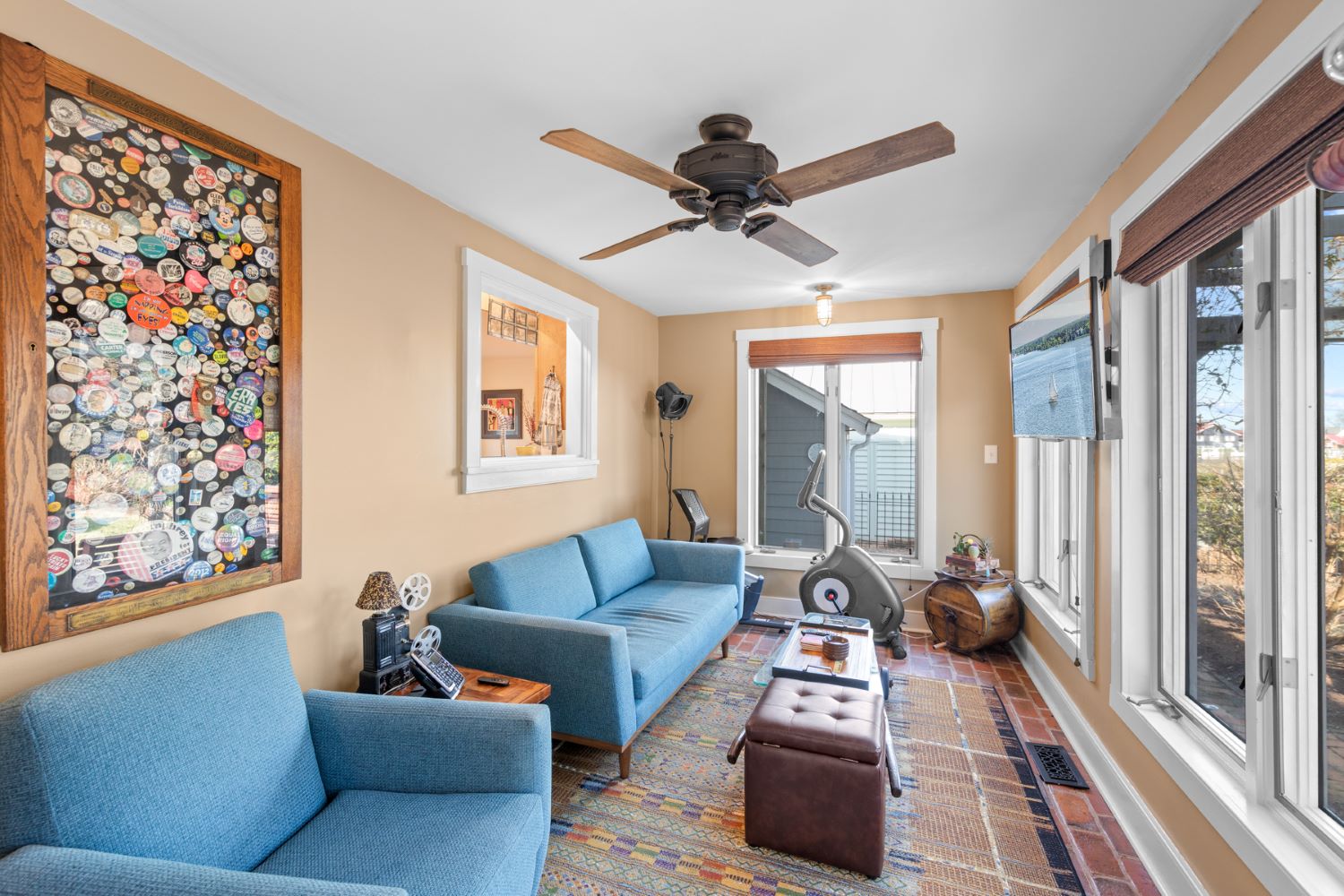
The door at the rear of the dining room leads to the adjacent sunroom. The sunroom’s brick floors and expanse of the tall and wide windows offer panoramic views of the lawn and water. The former exterior window at the kitchen is now a trimmed wall opening so the cook can also enjoy the views or glimpse the TV.
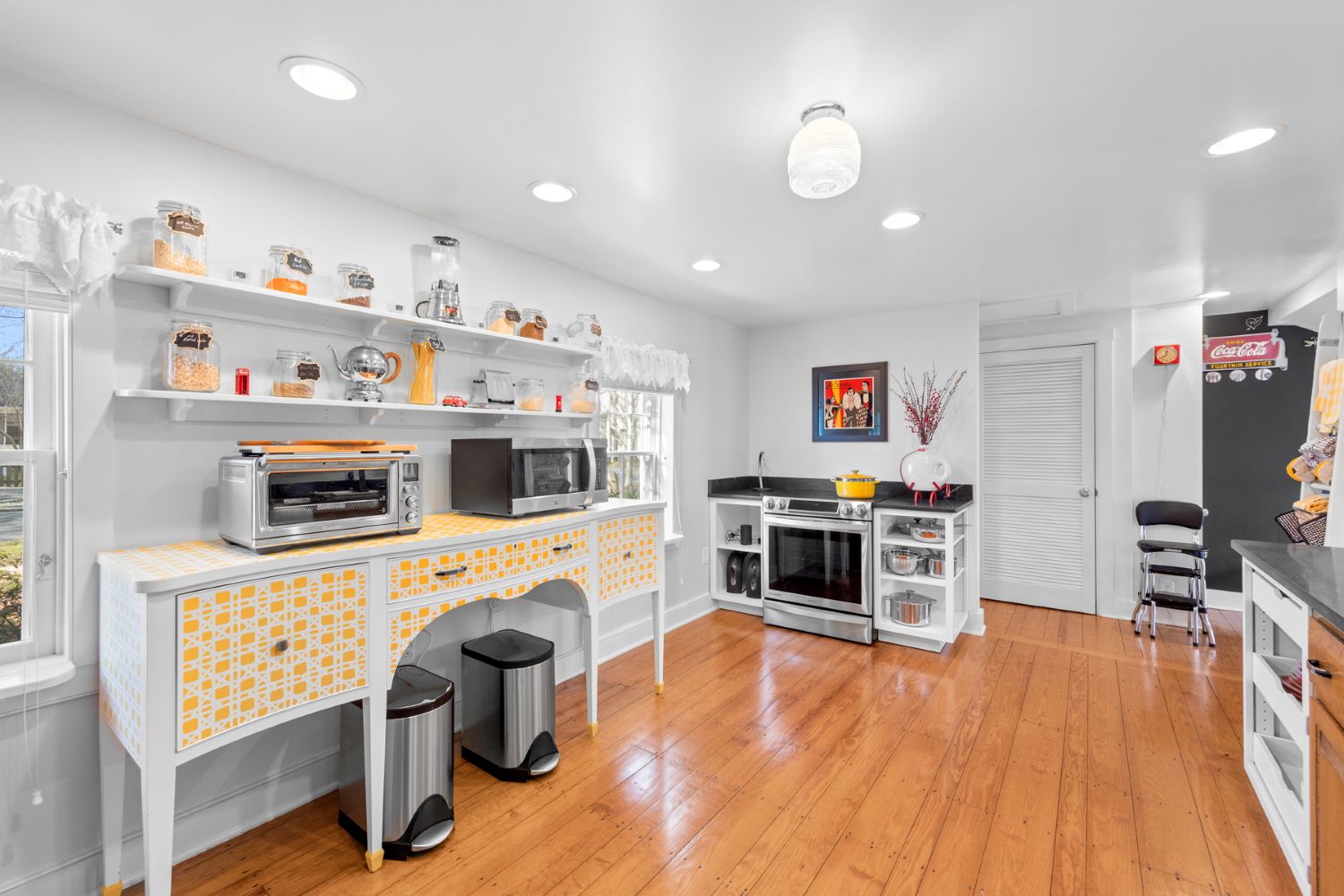
I loved the eclectic design of the kitchen with the beautiful pine flooring standing out against the white walls and ceiling, the mix of open shelving, wood paneled base and upper cabinets, granite countertops, stainless steel appliances and white farmhouse sink. I especially appreciated how the layout respected the location of the existing windows. The sideboard has a new life and is now a stylish storage piece with its colorful patterned front. Off the kitchen is the last telescoped portion of a powder room and a breakfast nook. The ceiling of the nook slopes down and the sill of the tall window is just above the baseboard, making the space perfectly sized for wee ones and their seated adults.
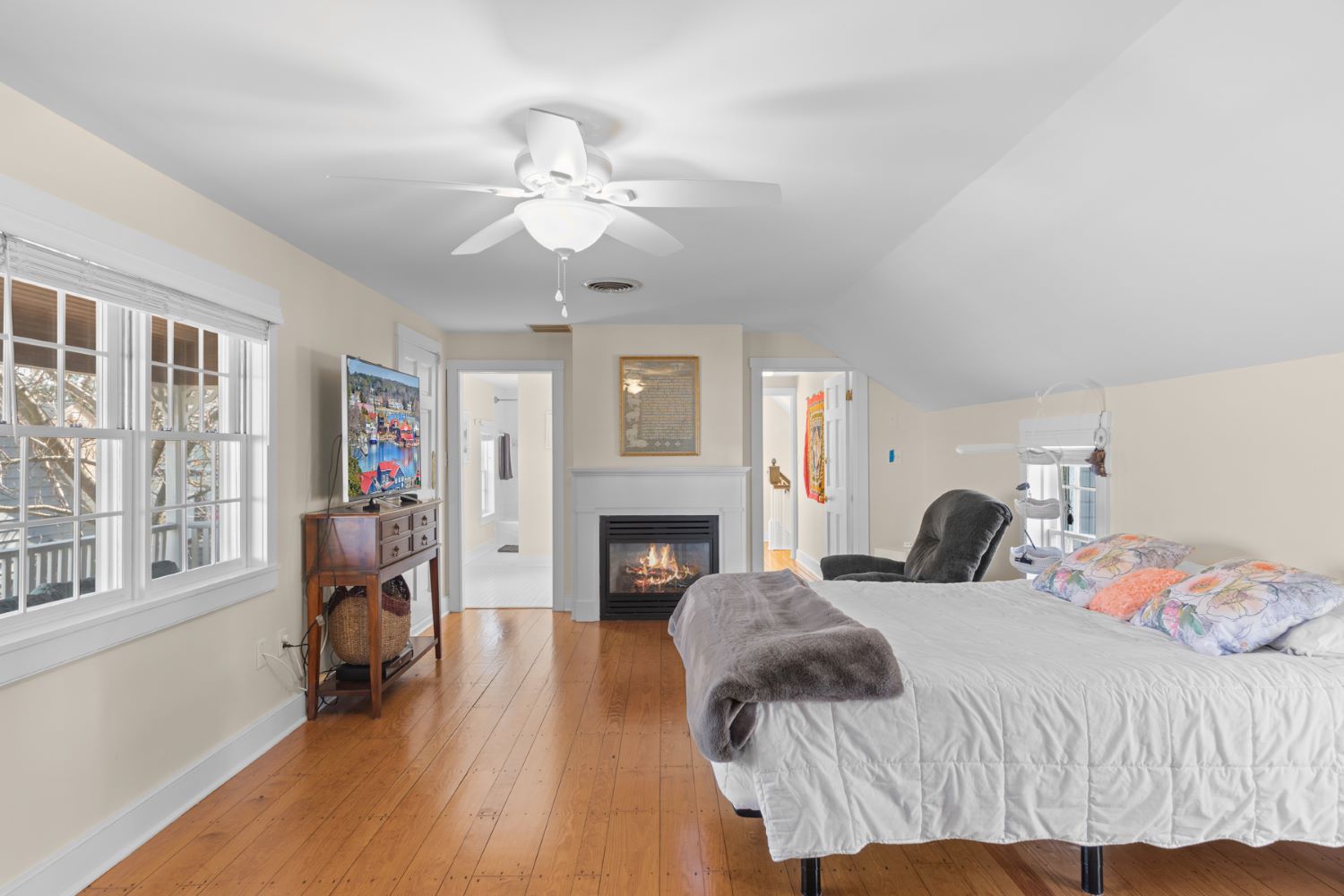
The second floor contains two bedrooms and two baths. The primary bedroom is located in the middle one and half story section of the house and is accessed from a short hall past the laundry closet. The spacious primary bedroom has charming interior architecture from the front wall’s high knee wall with low windows between the bed to the triple windows along the full shed dormer in the rear wall. The bedroom’s fireplace wall is opposite a full wall of closets. A door at the rear wall leads to the private covered porch with bird’s eye views of the water.
At the front of this wing of the house is a guest bedroom near the hall bath. Walking around the landing to access the third floor, I admired the built-in millwork on either side of the window across from the upper run of the stairs. I could well imagine my new cat taking a nap on this high perch!
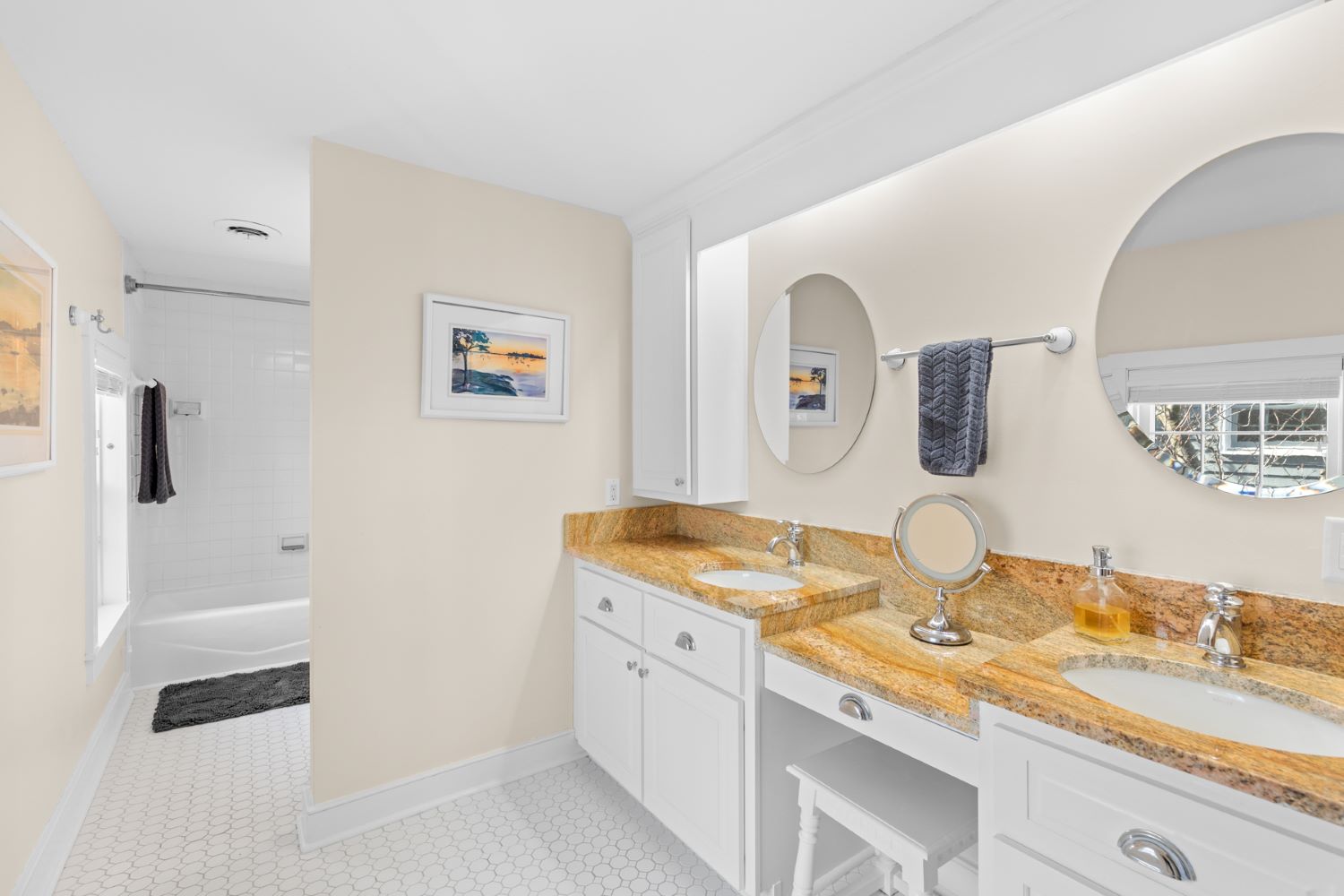
The large primary bath’s light colored finishes reflect the sunlight from the rear wall’s two windows and the caramel colored granite contrasts beautifully with the white of the cabinetry. I especially liked the round mirrors as they reminded me of my own round mirror that is an Eileen Grey design. The partial wall both separates the lavatory cabinets from the toilet and tub/shower area and provides a wall for art.
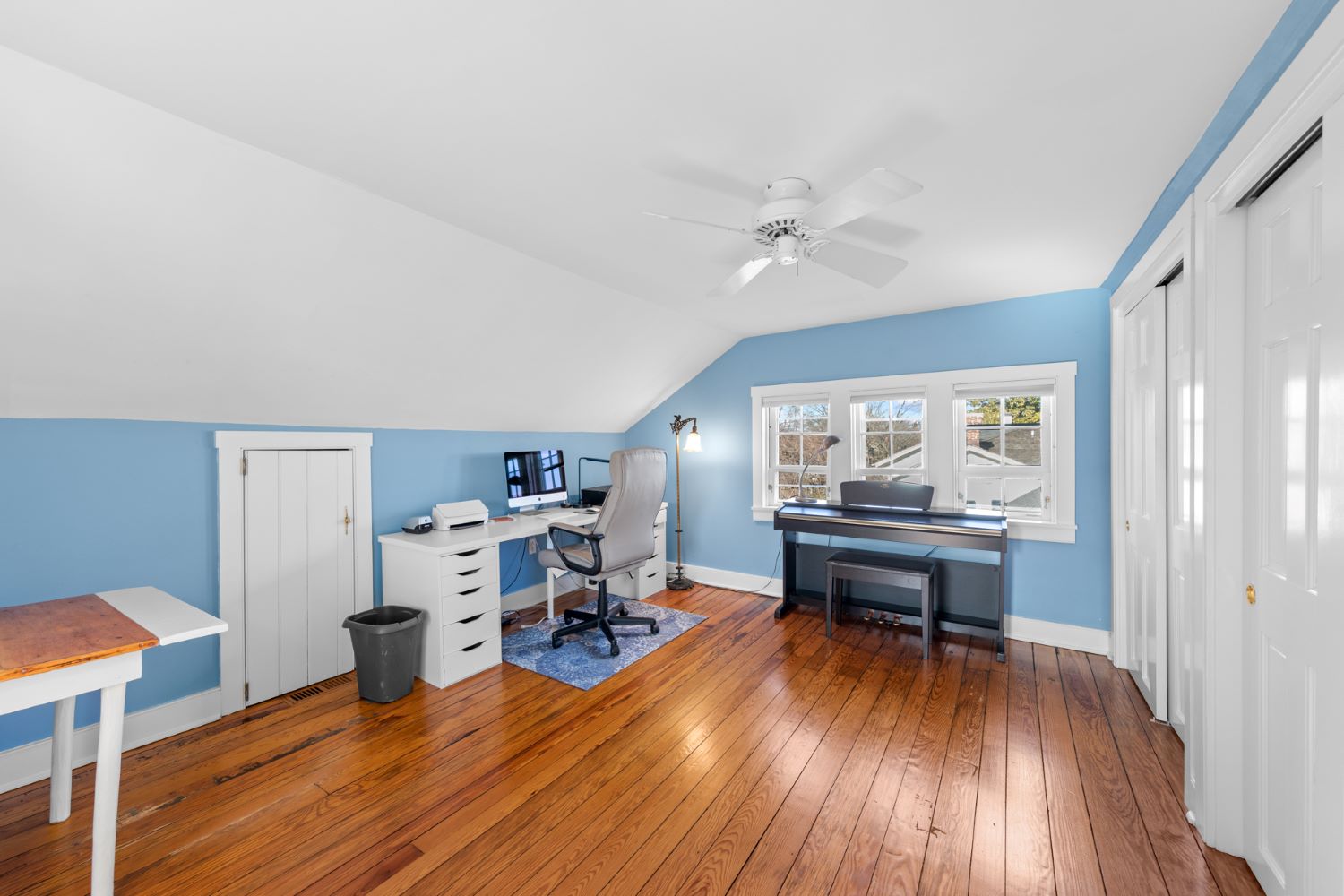
The third floor bedroom and bath are tucked under the roof framing of the original part of the house and spans across the full length of this floor. I liked how the sloped wall portion was painted white instead of the blue knee wall since it makes the space feel larger and reflects the sunlight. The access door in the knee wall leads to storage space tucked under the roof framing. The spacious room is currently furnished as an office but it could easily become a bedroom since it has a large closet. The bath is located across from the stair landing and has a skylight inserted into its sloped ceiling for daylight/nightlight.
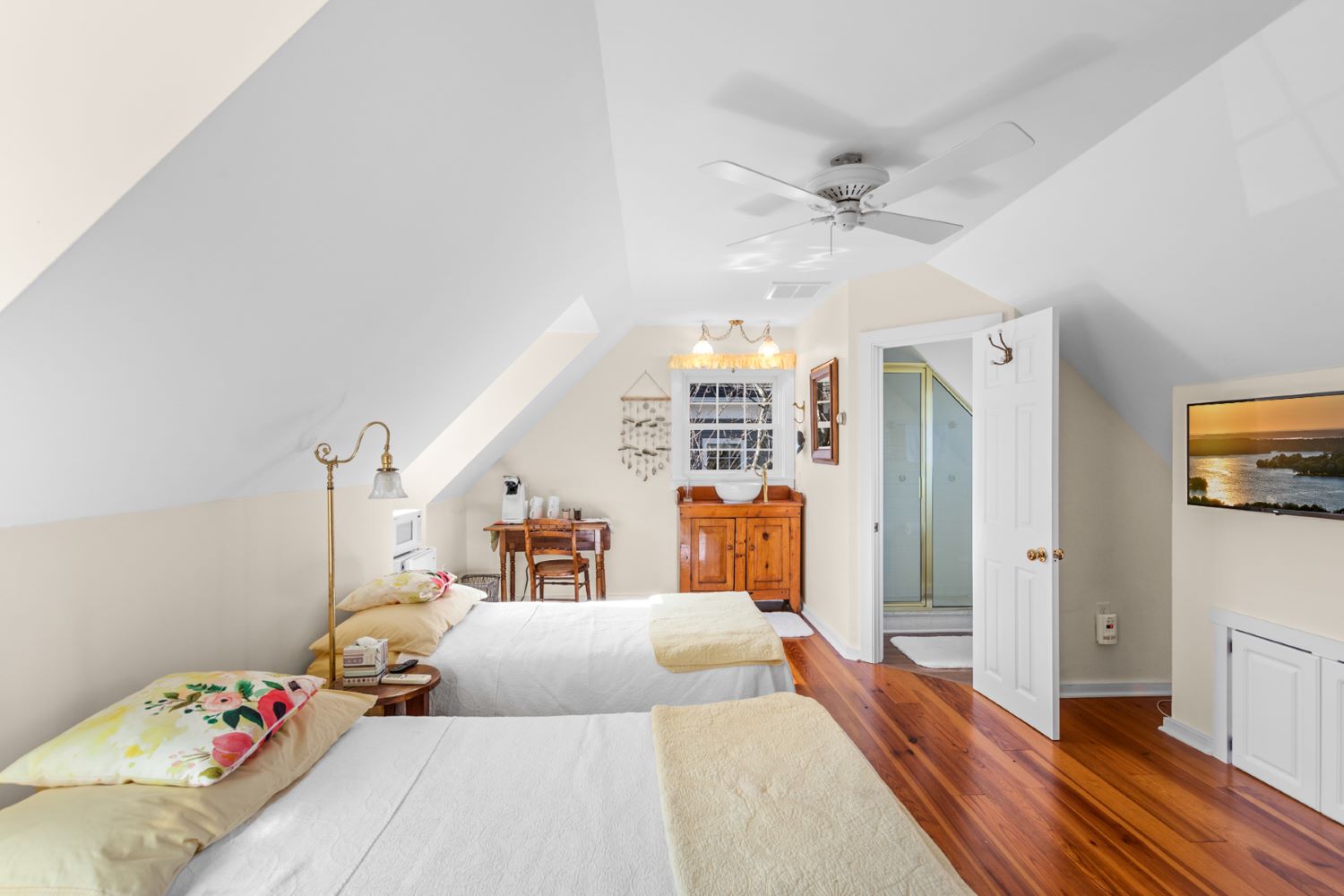
If I were lucky to be a guest, I would opt for the suite over the garage for total privacy and easy access the main house from the breezeway. The space is sunny and bright from windows on three walls, including two pairs of dormer windows aligned with each other inserted into the pitched ceilings that follow the slope of the roof rafters. The bathroom is compartmentalized with the toilet and shower in an enclosed space to maximize the bedroom’s open floor area and the wood dry sink has a clever new life as an actual sink with its vessel lavatory.
The Water Chestnut” Cottage’s highly desirable corner location in the heart of St. Michaels offers historic architecture aficionados the best of both worlds with historic architecture that has been renovated and upgraded for today’s living with beautiful random width golden pine floors, built-in millwork, wonderful outdoor rooms of the front wrap-around porch and the rear brick terrace below a wood pergola festooned with vines and the second floor porch. The floor plan is zoned well for indoor-outdoor flow and the bedroom suites are separated from each other for privacy. The garage guest ensuite and the whimsical “get away” shed next to the garage would entice any guest to prolong their stay. All this and close proximity to the shops and restaurants of St. Michaels-hard to resist!
For more information about this property, contact Cliff Meredith with Meredith Fine Properties at 410-822-6272 (o), 410-924-0082 (c), or [email protected],. For more photographs and pricing, visit www.cliffmeredith.com , “Equal Housing Opportunity.”
Photography: Atlantic Exposure LLC, www.atlanticexposure.com ,410-973-7325
*Historic St. Michaels, An Architectural History, by Elizabeth Hughes, Historic St. Michaels-Bay Hundred, Inc., Publisher, 1996
Jennifer Martella has pursued dual careers in architecture and real estate since she moved to the Eastern Shore in 2004. She has reestablished her architectural practice for residential and commercial projects and is a referral agent for Meredith Fine Properties. Her Italian heritage led her to Piazza Italian Market, where she hosts wine tastings every Friday and Saturday afternoons.


Write a Letter to the Editor on this Article
We encourage readers to offer their point of view on this article by submitting the following form. Editing is sometimes necessary and is done at the discretion of the editorial staff.