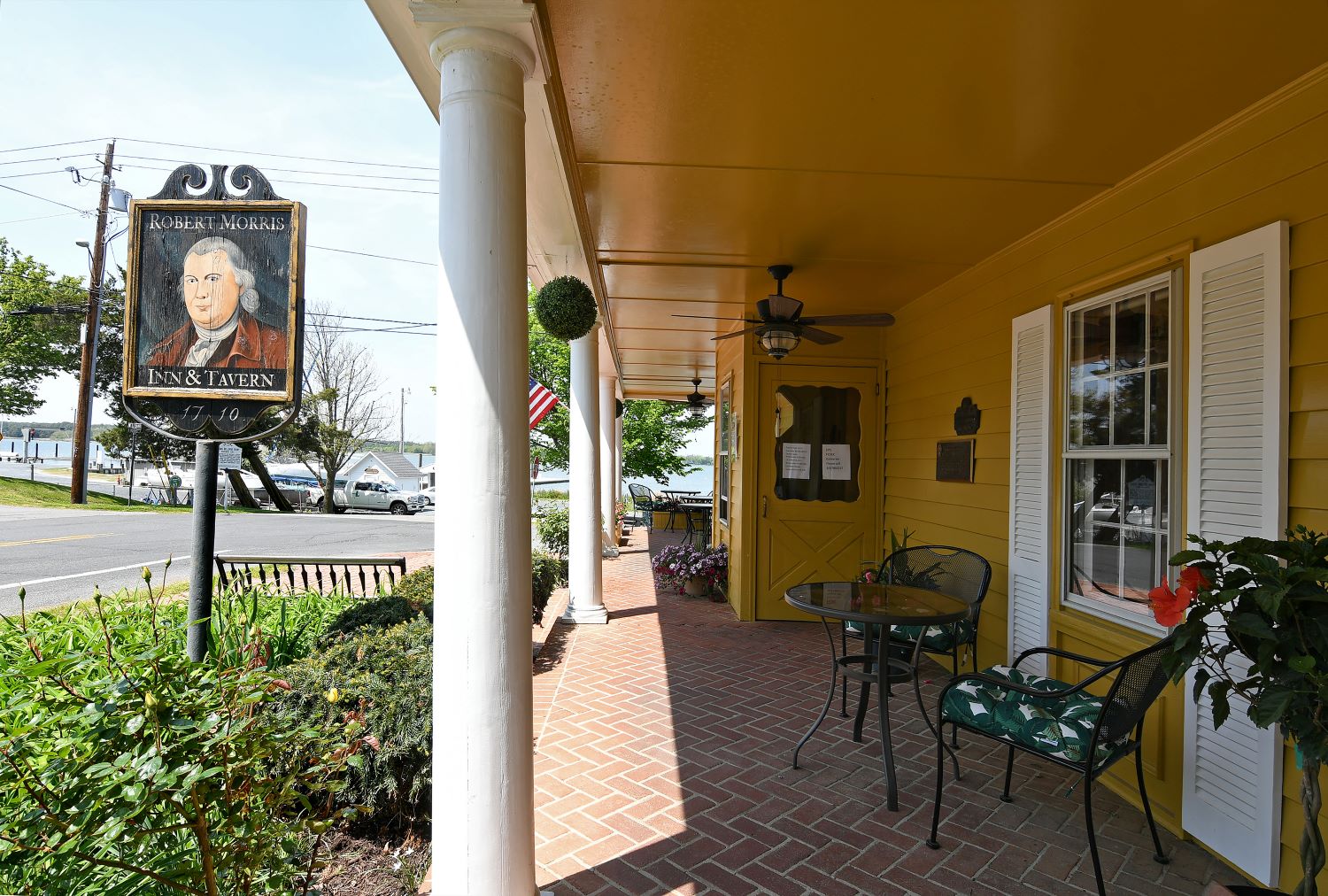 Talbot County has many property closings each month but a collective sigh of relief must have occurred last week when the Robert Morris Inn property in Oxford was transferred to new owners. Historic architecture buffs were very relieved that the property will remain an Inn to continue its status as the oldest full service Inn in America as it has been for 350 years. Under the management of former Chef/Owner Mark Salter and his three partners, Oxford’s iconic landmark became a destination for those seeking a truly exceptional dining experience and accommodations in a historic setting. I had the pleasure of attending sell-out food and wine dinners at the Inn when Piazza Italian Market teamed with Chef Salter for pairings of his delectable creations with Piazza’s Italian wines.
Talbot County has many property closings each month but a collective sigh of relief must have occurred last week when the Robert Morris Inn property in Oxford was transferred to new owners. Historic architecture buffs were very relieved that the property will remain an Inn to continue its status as the oldest full service Inn in America as it has been for 350 years. Under the management of former Chef/Owner Mark Salter and his three partners, Oxford’s iconic landmark became a destination for those seeking a truly exceptional dining experience and accommodations in a historic setting. I had the pleasure of attending sell-out food and wine dinners at the Inn when Piazza Italian Market teamed with Chef Salter for pairings of his delectable creations with Piazza’s Italian wines.
The Town of Oxford was mandated in 1694 by the Maryland legislation as the first port of entry on the Eastern Shore that soon became one of the state’s largest and booming ports of call for merchant ships. One of those merchants was Robert Morris, Sr., whose son was the financier of the American Revolution. Morris Sr. prospered and built his residence along the Tred Avon River at the strategic corner of The Strand and N. Morris Street. After the death of Robert Morris, Sr., his house later became an Inn. The property then passed through several owners until the mid to late 19th century when owner Albert K. Robins christened the Inn the Robins Hotel. He commenced extensive exterior and interior changes to the Inn to reflect the Second Empire architectural style prevalent at that time.
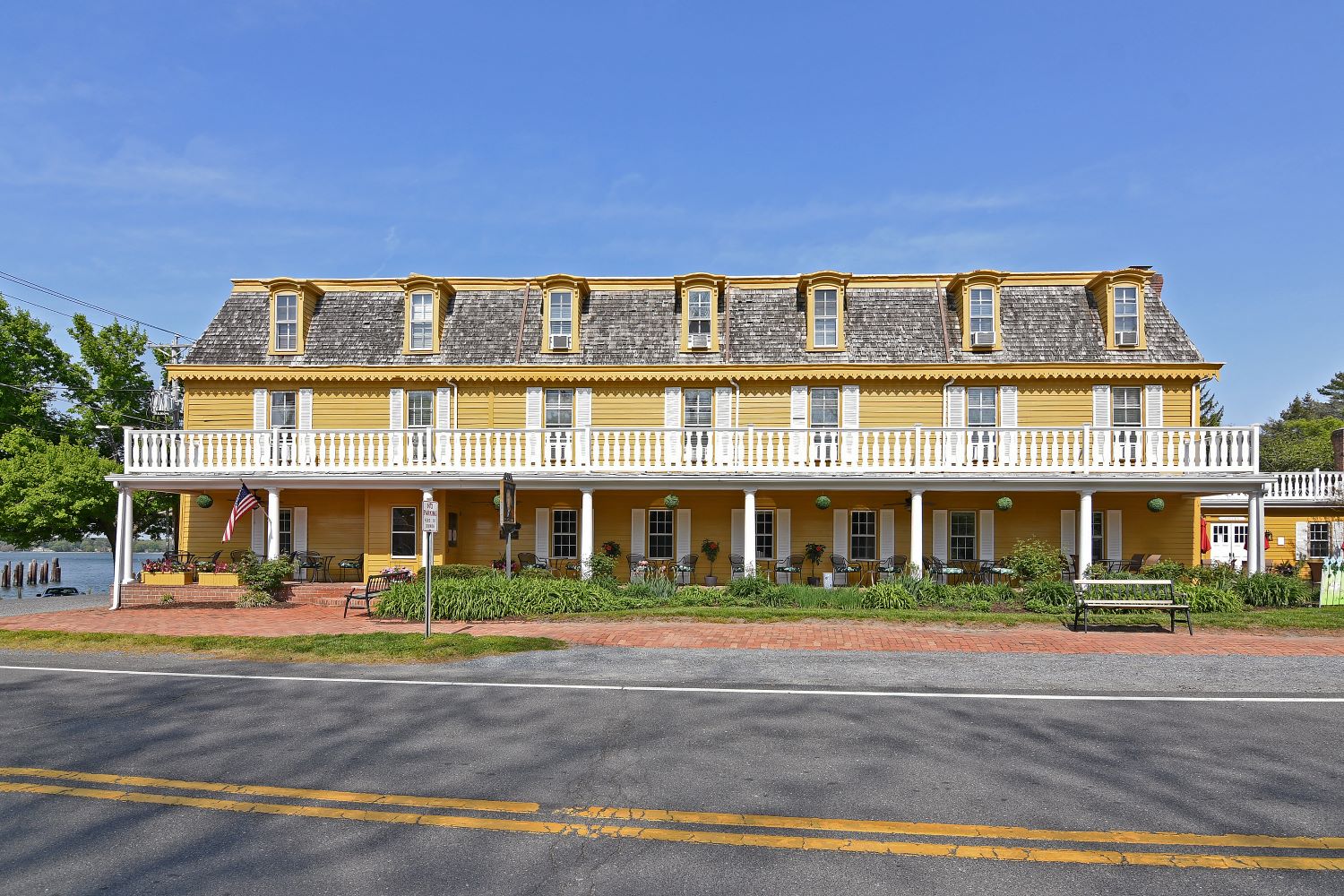
The Inn’s main floor’s arrangement of windows shaded by the porch that spans across the façade juxtaposed with the wonderful symmetrical rhythm of the upper floors’ windows adds great architectural character. The exterior color palette of the caramel colored siding, white trim and shutters and the wood shake roofing over the gambrel shaped roof gives the Inn great appeal. The fascia trim in the fleur de lis design and the flared elliptical roofing over the dormer windows pay homage to France’s Second Empire details. The later one-story addition created spaces for what is now the popular Tavern and Tap Room.
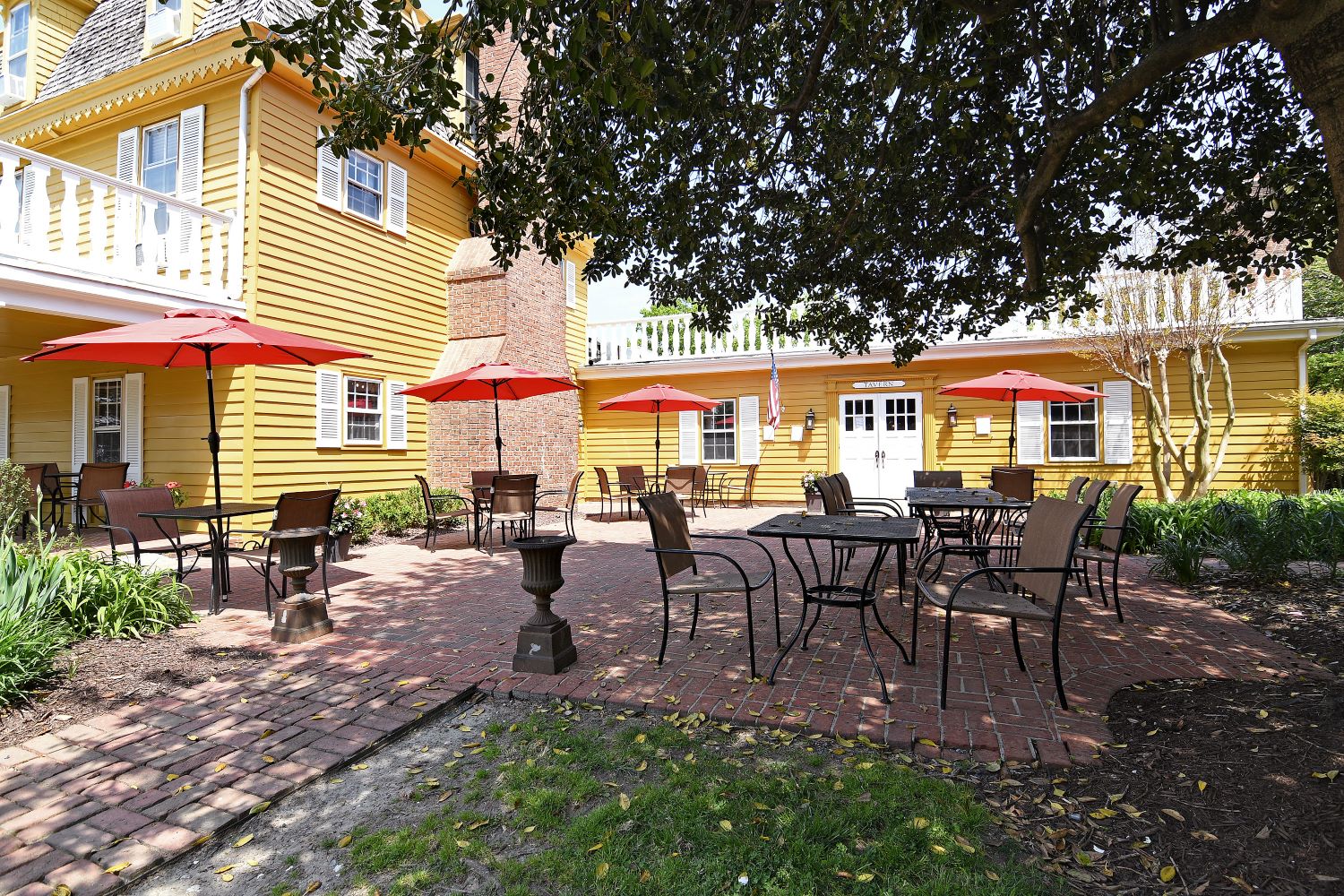
Along with the delightful outdoor room of the long front porch with a direct view to the Tred Avon River, the brick patio off the one-story Tavern and Tap Room additions offer warm weather al fresco dining with shade from both the giant tree and the red umbrellas over the tables and chairs. The black iron frames of the tables and chairs disappears into the landscape. 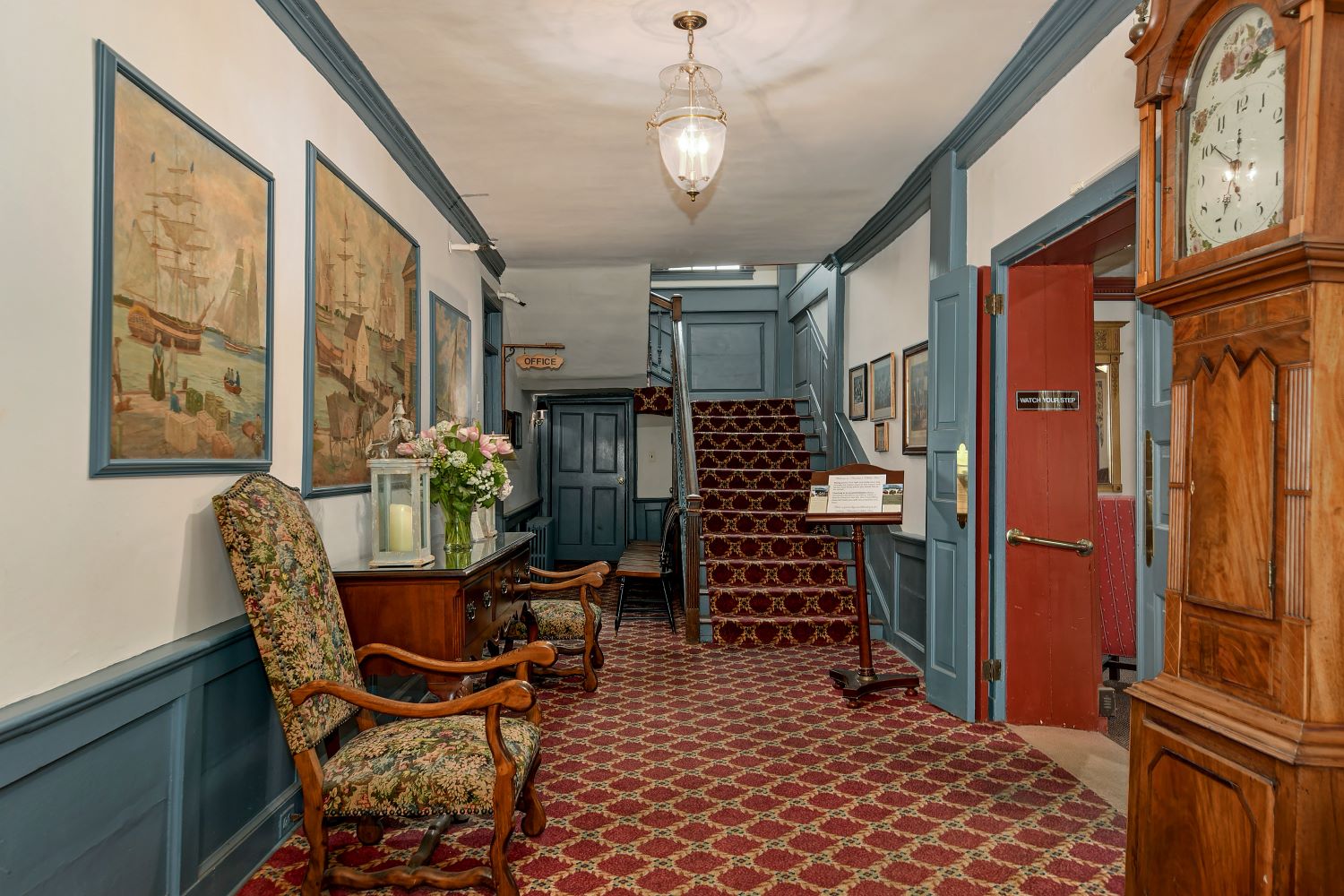
At some point in the timeline of the renovations, a discrete exterior vestibule was added to keep the foyer free of wind. The vestibule also protects the beautiful original wood paneled doors. The deep foyer’s period furnishings introduce the interior design with a color accent of deep slate blue for doors, trim and moldings.
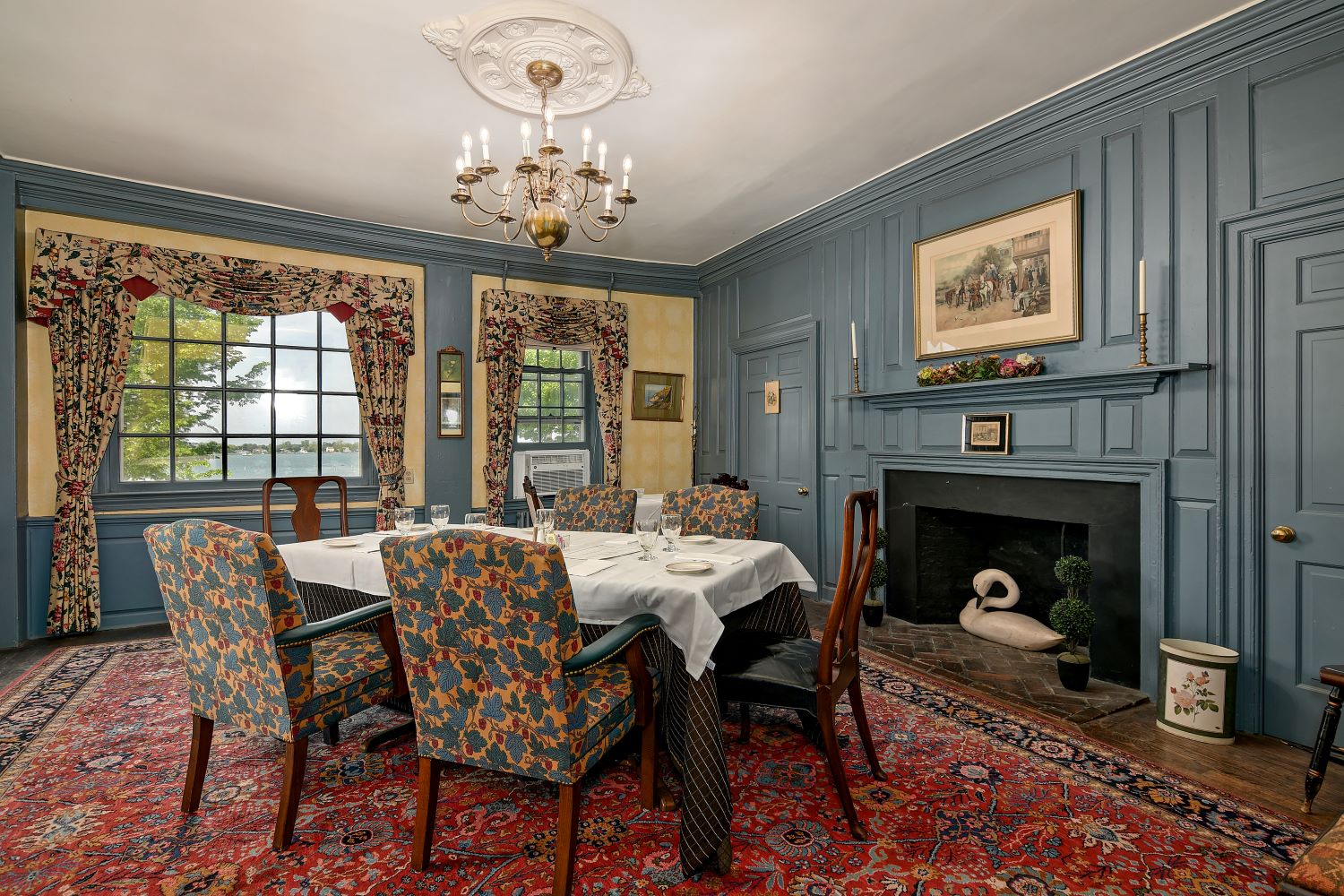
Next to the foyer is an exquisite room that was probably Robert Morris Sr.’s parlor. I admired the room’s décor from the ceiling’s plaster medallion above a period light fixture, paneled walls of deep slate blue, the wide fireplace, the large Oriental rug and the windows overlooking the river. I hope in the updates which the new Owner undertakes includes this room becoming a sitting room for guests as these are the best seats in the house! As I sat in one of the chairs, I gazed directly across to the water which was a vivid bright blue.
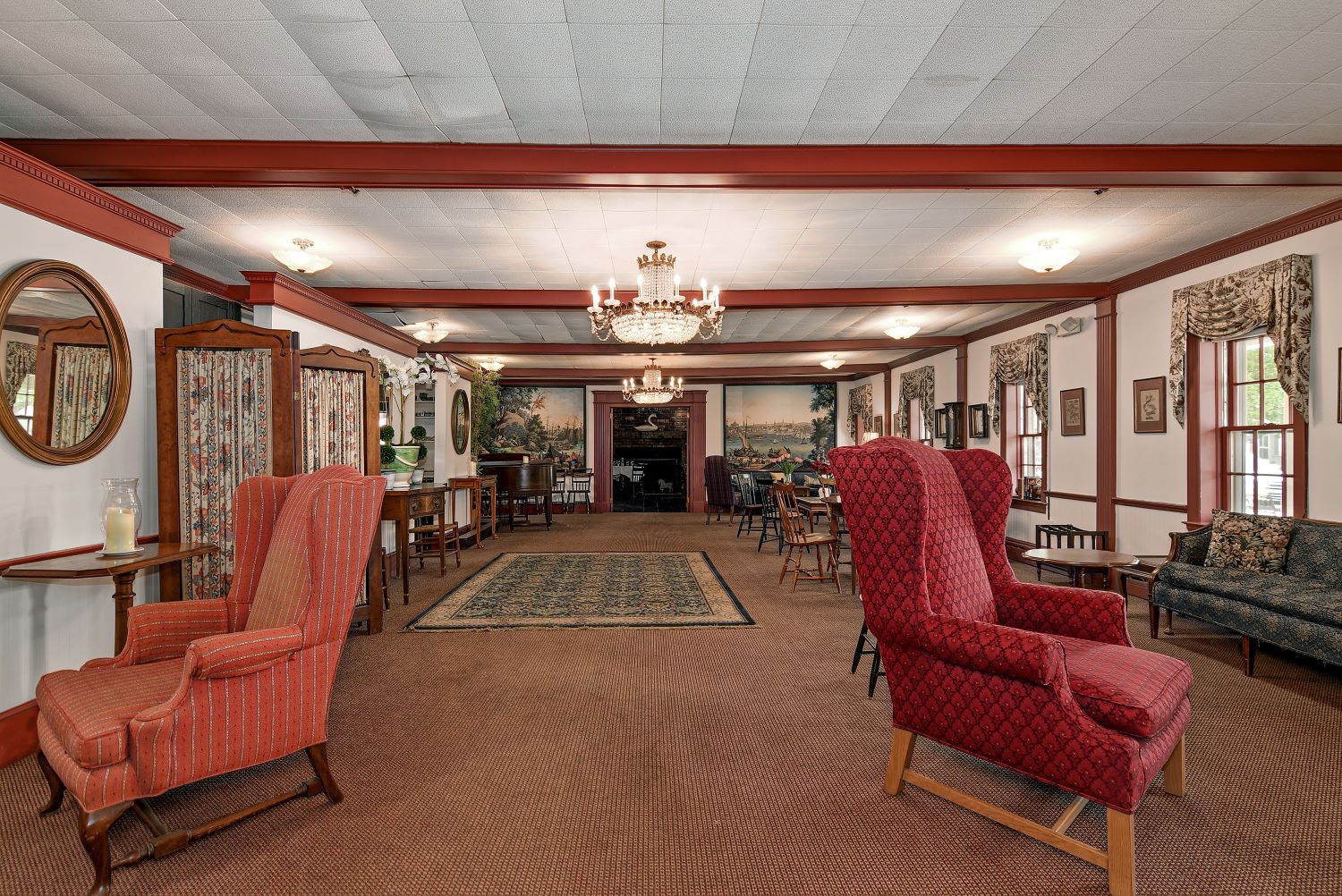
Like many people, I have happy memories of wine dinners in the spacious dining room. The vanishing perspective of the wood beams that become fluted pilasters at the front exterior wall and the Colonial red accent color that is repeated in the moldings, trim and chair rail divide the room into bays to break up the room’s expanse. General Manager Gretchen Gordon explained that the non-structural service walls at the interior wall next to the kitchen will be removed. That will greatly enhance the space’s volume and add space for additional tables and chairs. Decorative ceiling panels that absorb sound would also enhance the enjoyment of patrons when the room is at full capacity.
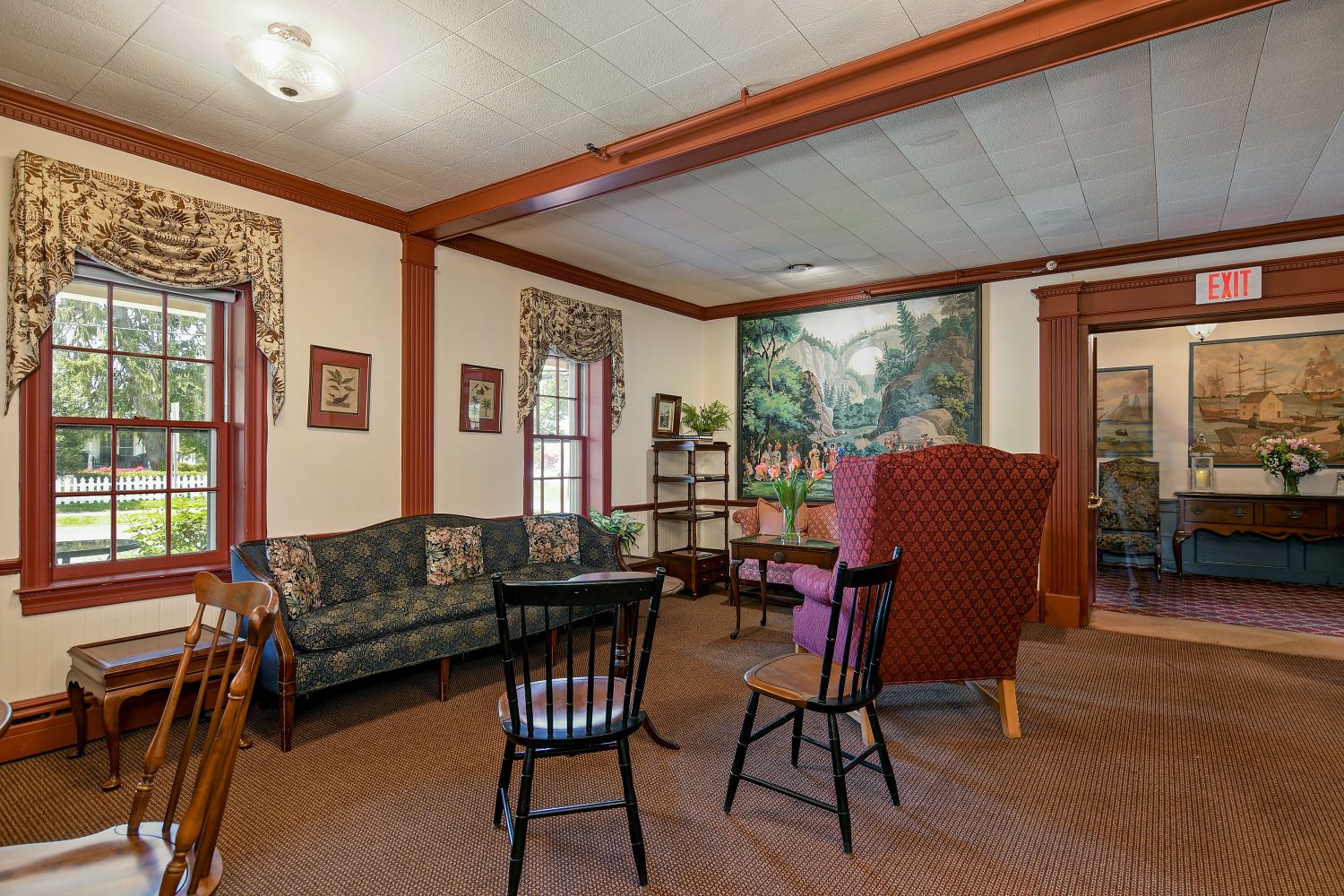
The one of kind murals that adorn the four corners of the room are over 100 years old and were crafted from salesmen’s actual wallpaper samples. The murals illustrate the four seasons in classic American scenes of Boston Harbor, the Natural Bridge of Virginia, the Plains of West Point and the Winnepeg Indian Village. Each mural’s process used woodcut blocks carved from orange wood, hand painted and printed on a screw-type press.
In 1962, during the famous TV broadcast of Mrs. Kennedy’s tour of the White House, the walls of the Reception Room were covered in this original wallpaper design. Mrs. Kennedy discovered the pattern installed in one of western Maryland’s historic houses and the wallpaper was carefully removed and installed in the White House’s Reception Room. Insert pix 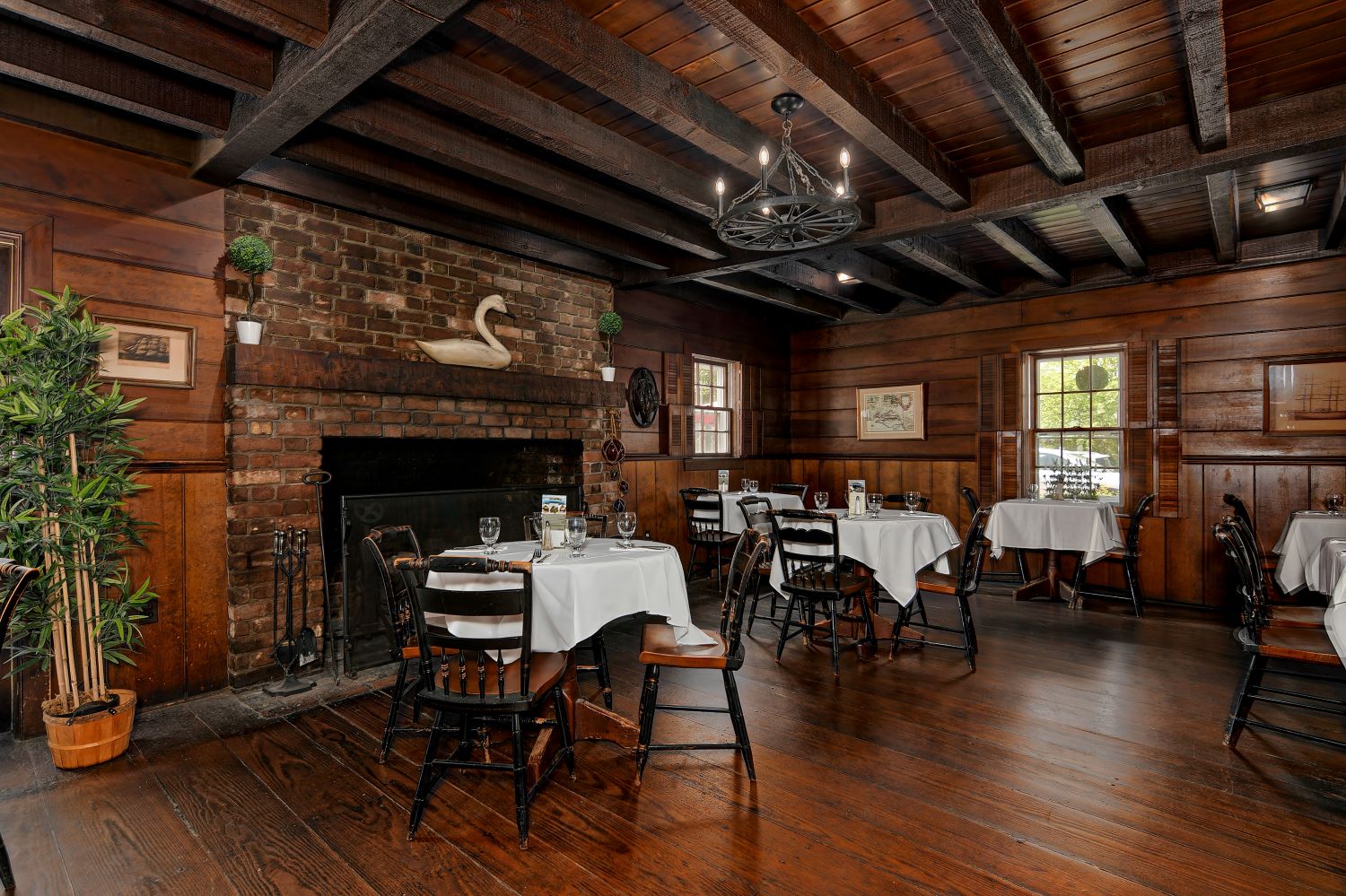
In contrast to the off white walls of the dining room, the Tavern offers an enclosure of wood, from the exposed rafters and decking of the ceiling to the wall boards and the wood flooring. On a cold winter night this cozy and dark space is the place to be by the warmth of the fire!
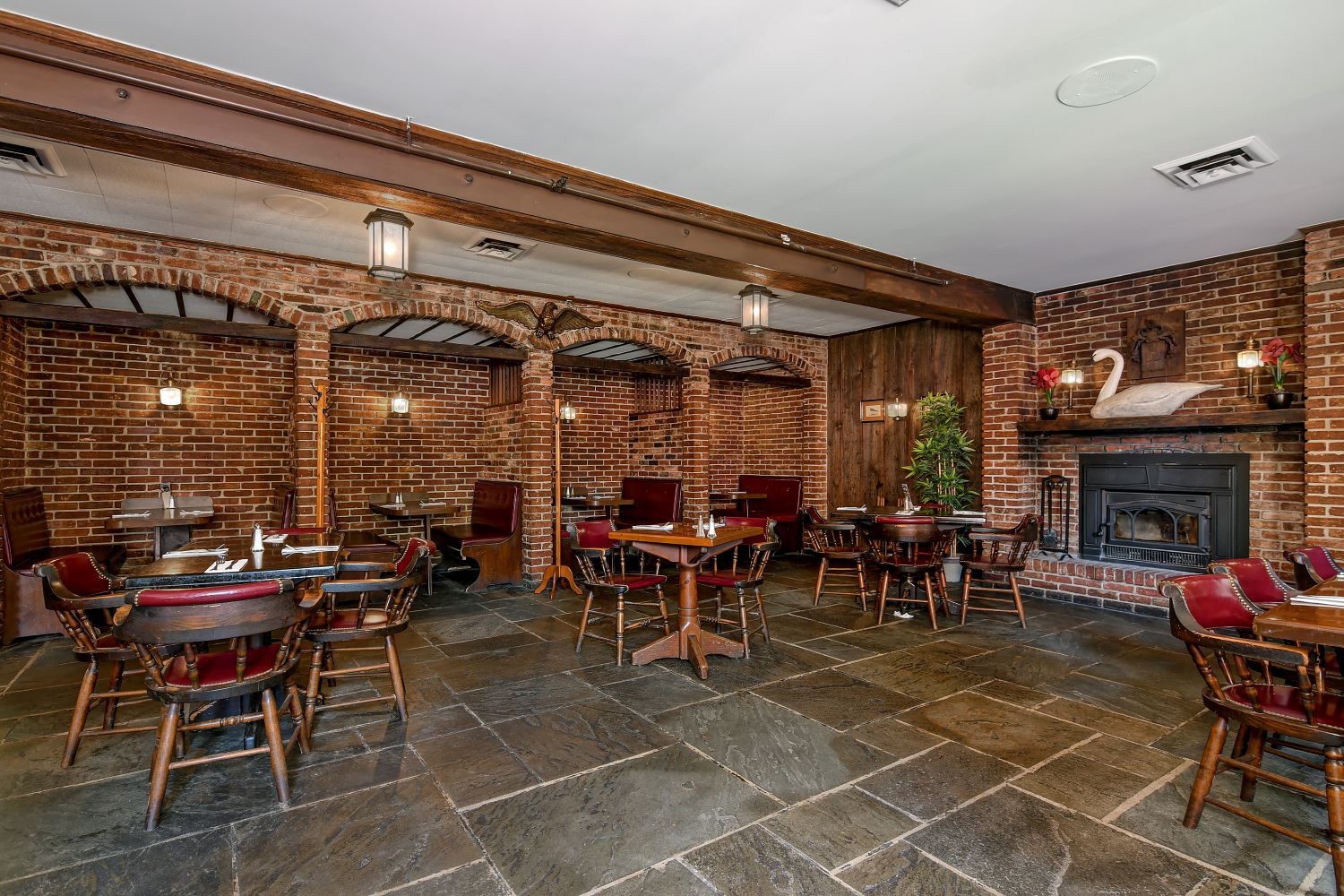
The Tap Room’s bar is clad in brick that meets the Vermont slate floor for easy maintenance. A mix of wood benches and chairs contrasts with the hard surfaces of the brick and slate.
At the end of the Tap Room is a massive fireplace below a magnificent deep relief carving in oak of the Morris Coat of Arms by John White. The Raleigh Tavern in Colonial Williamsburg was the inspiration for the massive fireplace. Patrons arrive early to claim one of the booths that are framed in brick for privacy.
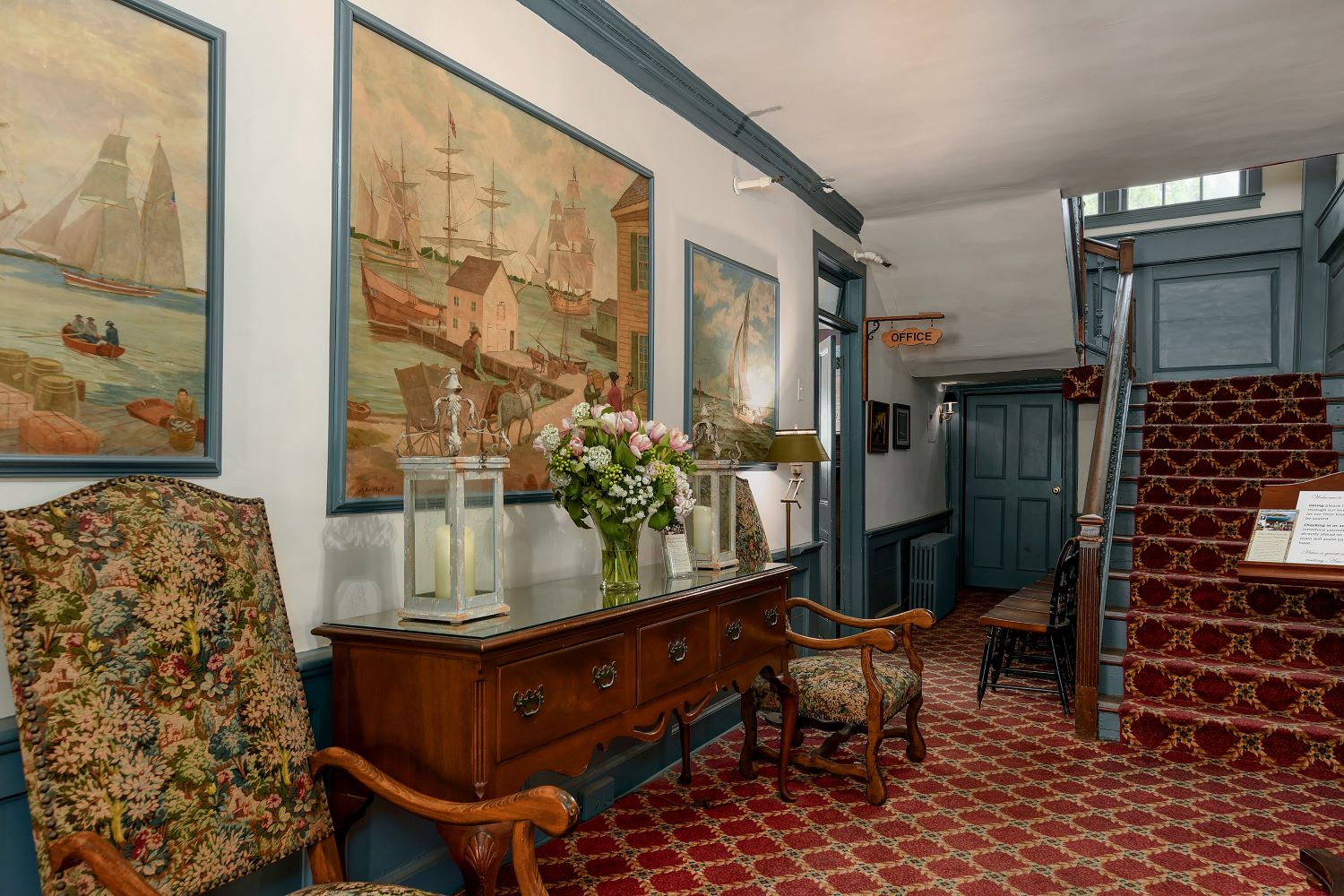
The “U” stairs opposite the entry doors lead to the upper second and third floor guest rooms. The stair design was built prior to 1710 and reflects the style of the Elizabethan period. The upper halls flooring is Georgia white pine with hand made nails. Four guest rooms have hand crafted paneled walls and the brick in the fireplaces began its journey to America as ballast in the incoming ships from England.
As I walked down the double loaded halls to the guest rooms, I noticed that the glass in the original transoms above the doors to the rooms were painted over. I suggested to General Manager Gordon that as part of the Inn’s renovation, if the paint were removed, daylight could filter into the corridor for natural lighting.
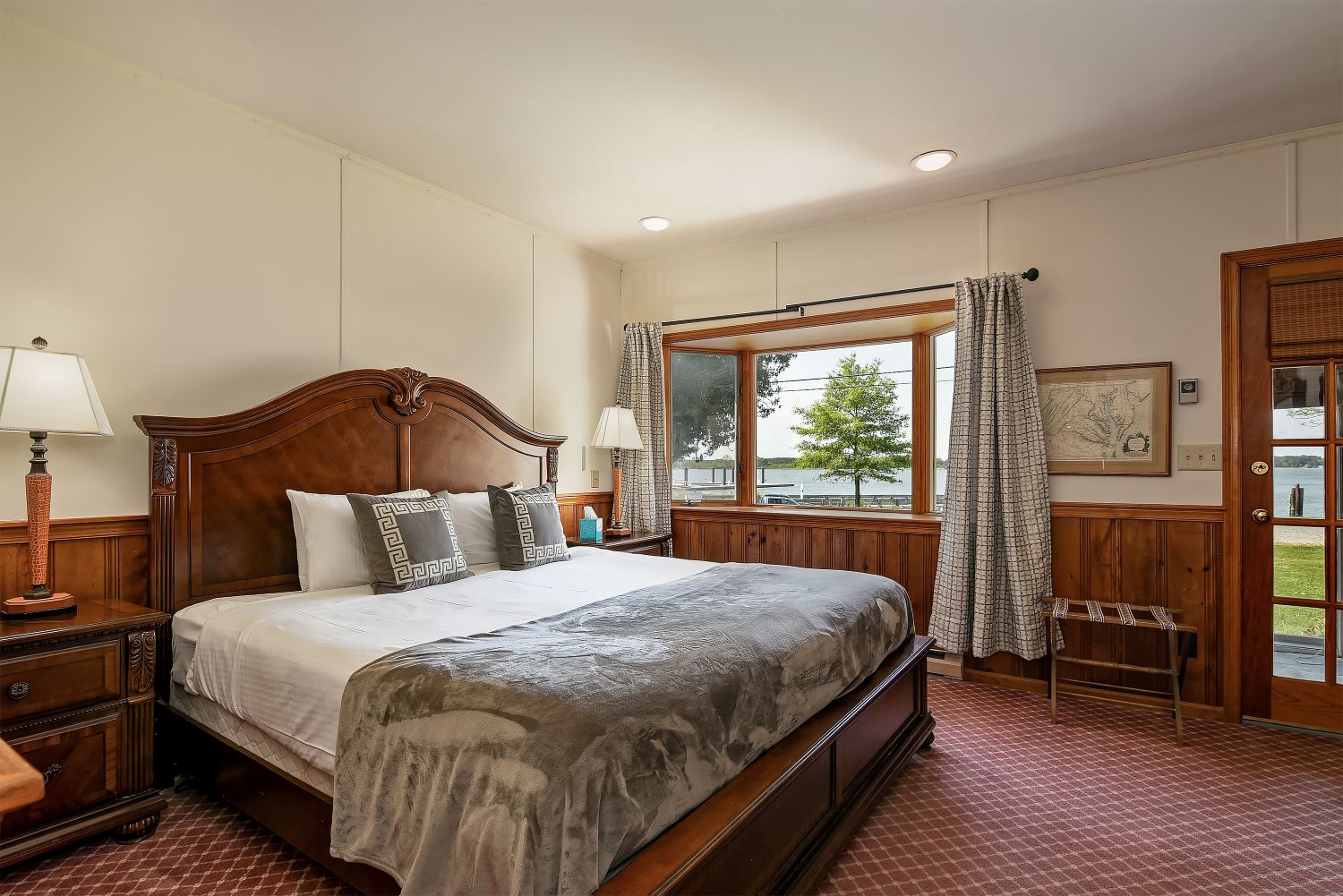
The Inn property also includes a waterfront detached cottage, “Cottage Superior Rooms Waterview”, that is divided into two suites, nicknamed “Bottle One” and “Bottle Two”, (perhaps for the quantity of honeymooners’ bubbly?) These waterfront suites have front stoops and rear porches. The wide bay window in each suite offers views of the Tred Avon River.
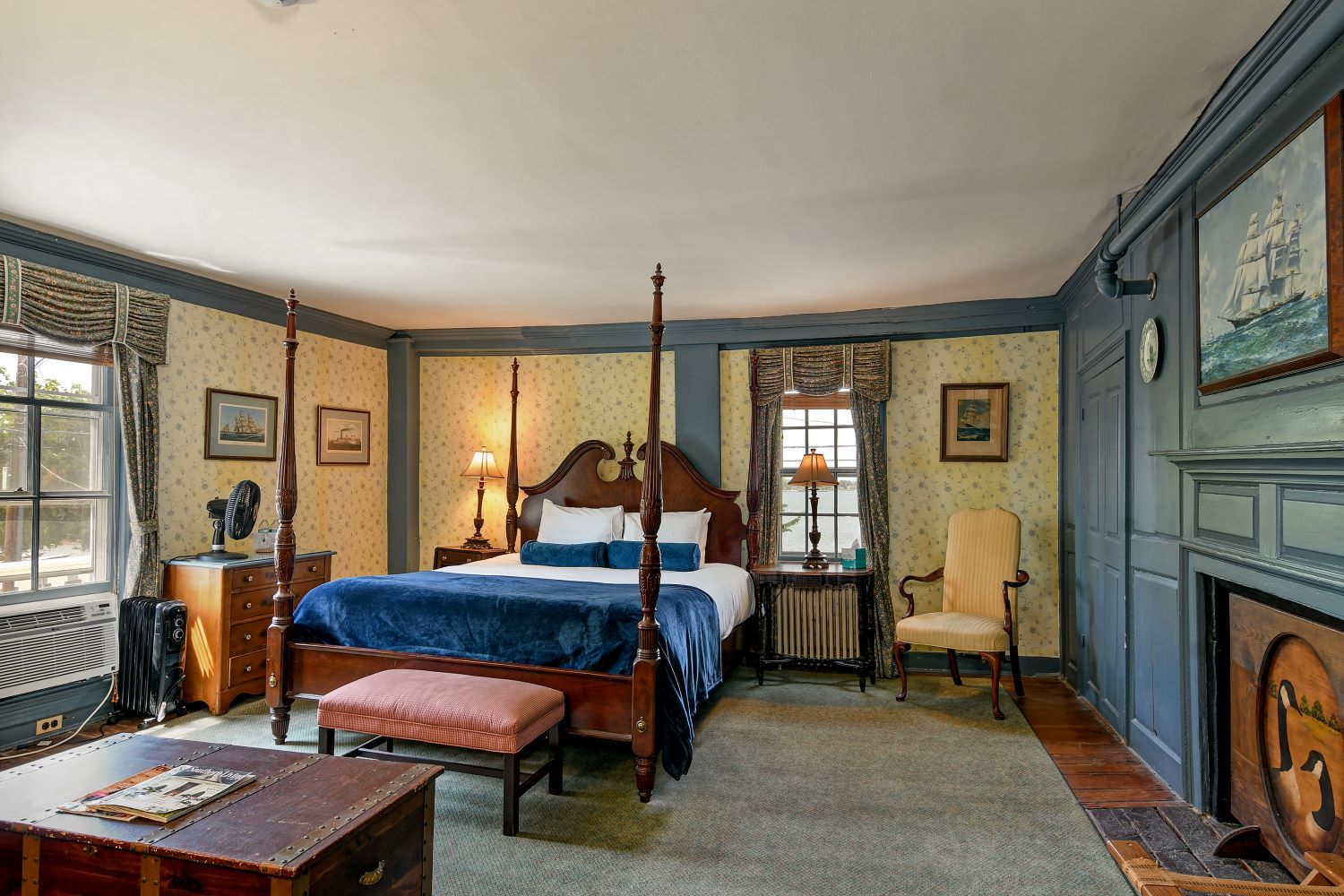
The “Heritage Colonial Rooms Waterview” rooms are located in the original part of the Inn and are richly decorated. This room’s full paneled wall surrounding the fireplace, two exterior windows and a corner location for privacy is highly prized.
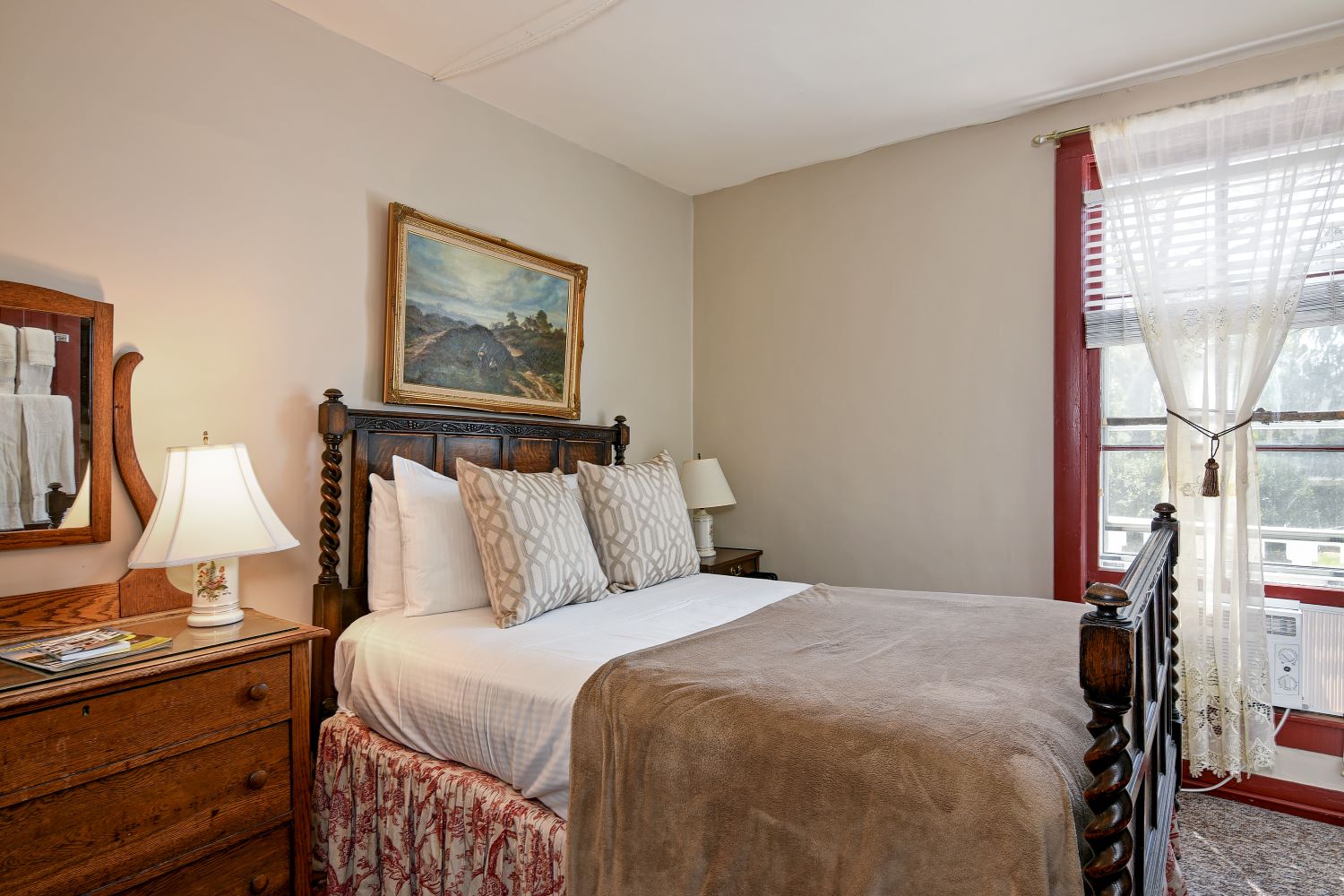
I was charmed by this “Classic Suite” room’s earth tones and the wood dresser with a mirror that reminded me of a similar piece of mine that now has a new life as a bathroom lavatory. The classic suites’ baths separate the bedroom from a cozy sitting room.
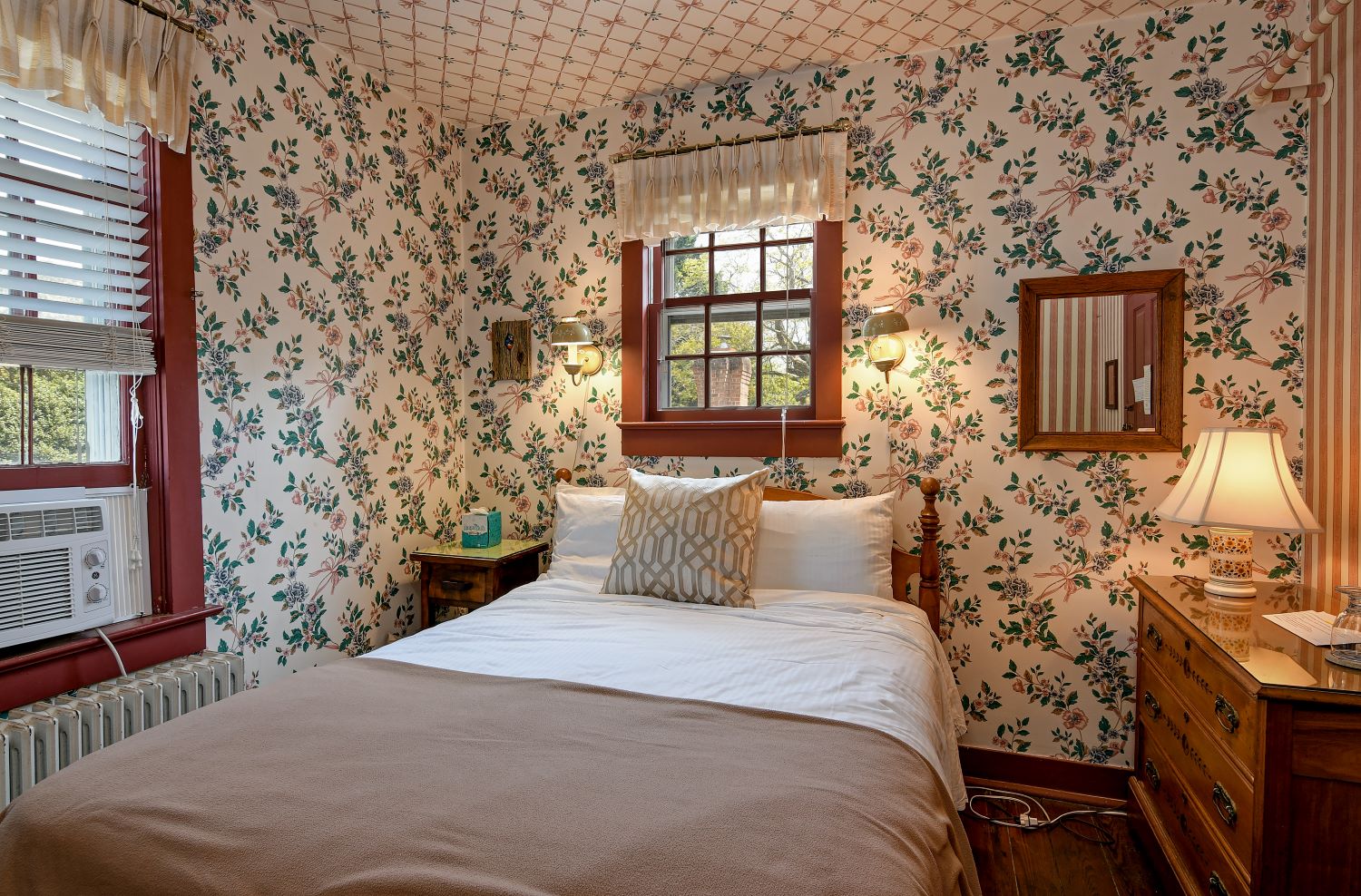
I was also charmed by this “Standard Basic Room”s fully wallpapered cozy space, located at the rear of the Inn. It does indeed have all the basics one needs for peace and quiet.
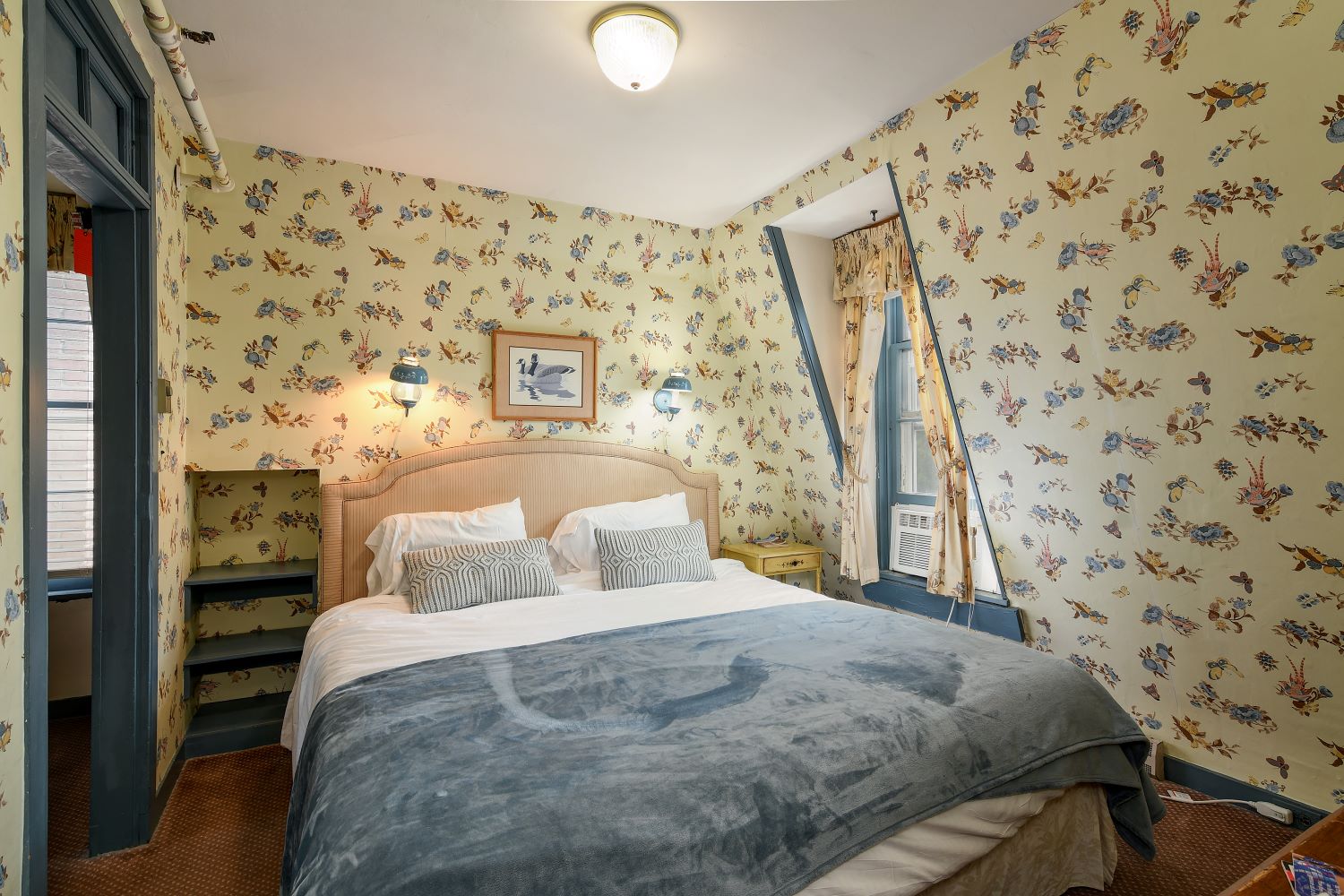 If I were a guest, I would book a this “Classic Suite Room” on the third floor room for its extra floor area created by the steep sloped walls of the gambrel roof. Blue and yellow are complimentary colors and here they combine to create a restful retreat.
If I were a guest, I would book a this “Classic Suite Room” on the third floor room for its extra floor area created by the steep sloped walls of the gambrel roof. Blue and yellow are complimentary colors and here they combine to create a restful retreat.
This iconic hotel that is a landmark not only for residents of Talbot County but also for the Eastern Shore is undergoing renovation by its new owners whose goal is to make improvements that do not compromise the Inn’s historic details. With possible expansion along the Strand, enhancement to the outdoor spaces surrounding the Inn and room upgrades, The Robert Morris Inn will be poised for the future. George Washington may or may not have slept here but he was a close friend of Robert Morris and he visited the Inn often. Soon we all can fall under the spell of the renovated Inn again to enjoy personal celebrations, special events or just an evening meal by the fire!
For information about the Inn’s reopening after its current renovation, please visit www.robertmorrisinn.com.
The Listing Agent for this property was Gary Marquardt at Long and Foster Real Estate Company. Contact Gary at 410-228-2050 (o), 410-725-6238 (c) or [email protected] , “Equal Housing Opportunity”.
Photography by Eve Fishell, Chesapeake Pro Photo LLC, 443-786-8025, www.chesapeakeprophoto.com, [email protected]
Jennifer Martella has pursued dual careers in architecture and real estate since she moved to the Eastern Shore in 2004. She has reestablished her architectural practice for residential and commercial projects and is a referral agent for Meredith Fine Properties. Her Italian heritage led her to Piazza Italian Market, where she hosts wine tastings every Friday and Saturday afternoons.


GARY MARQUARDT says
Fabulous
Rita Connolly says
Can’t wait for our favorite tavern to open. Have been coming to the tavern for many years. We have had family and business celebrations there. Love the atmosphere.