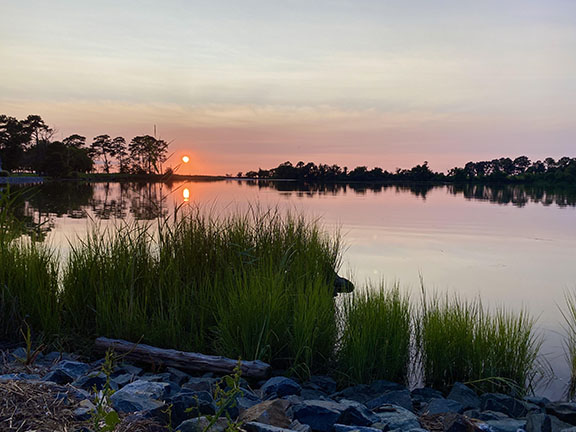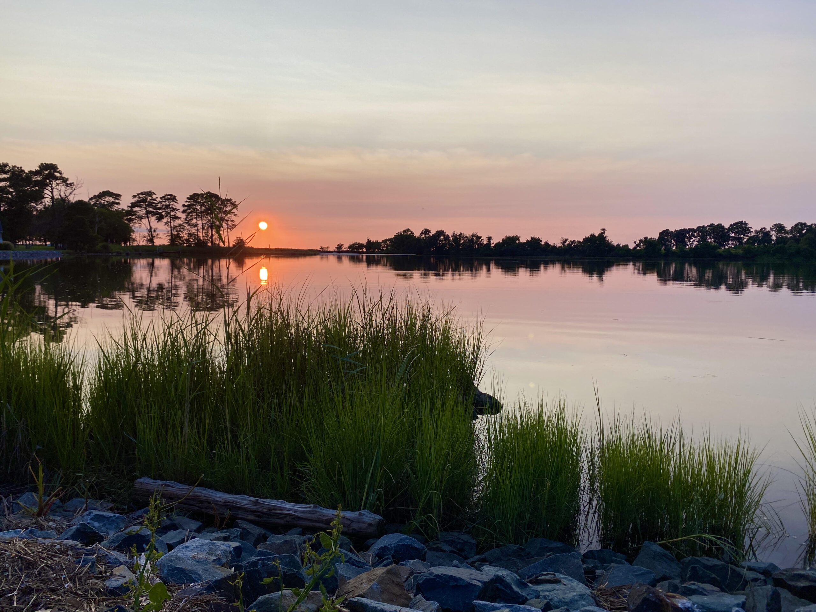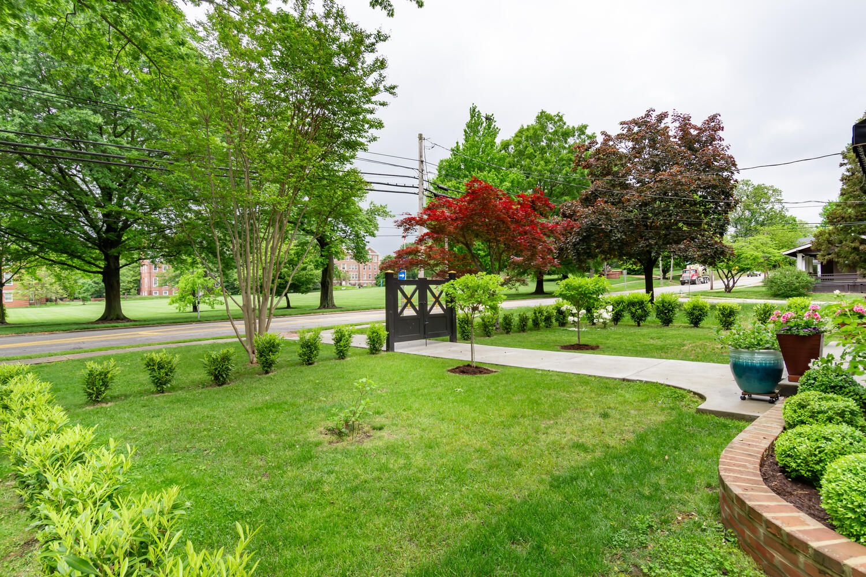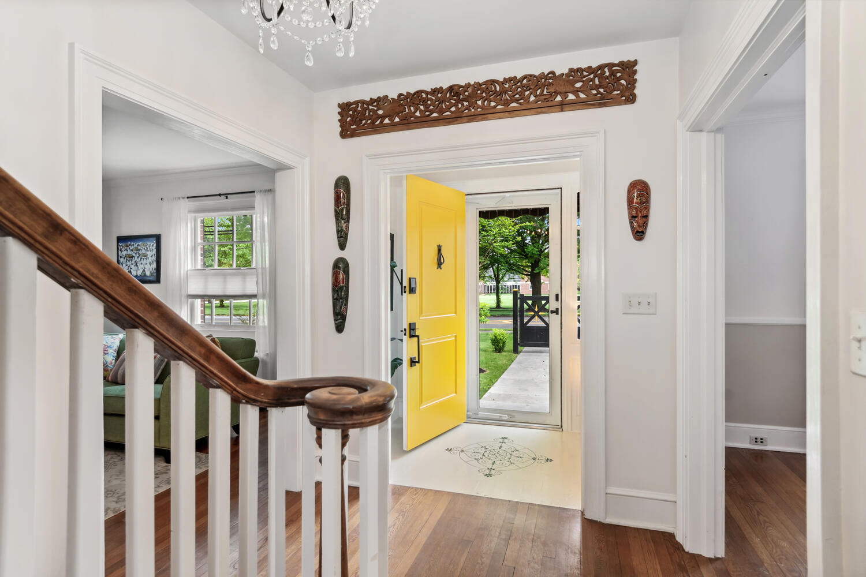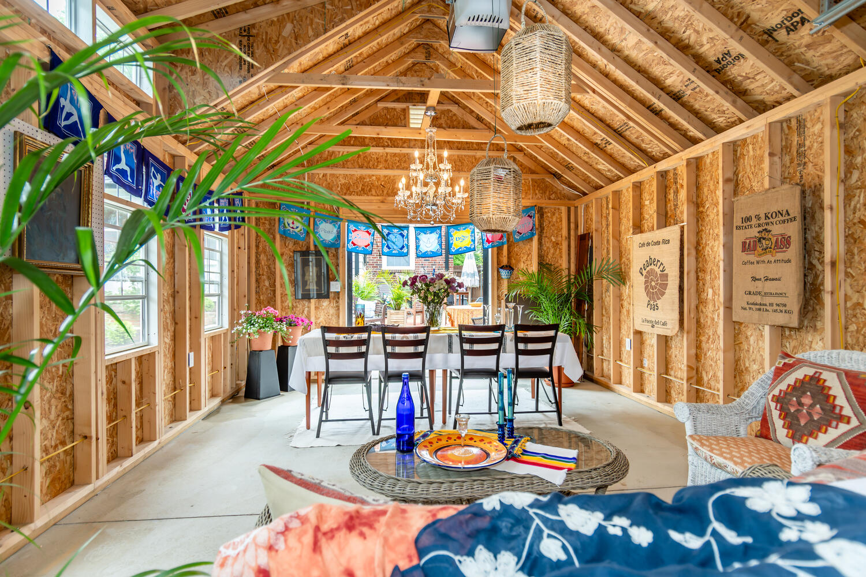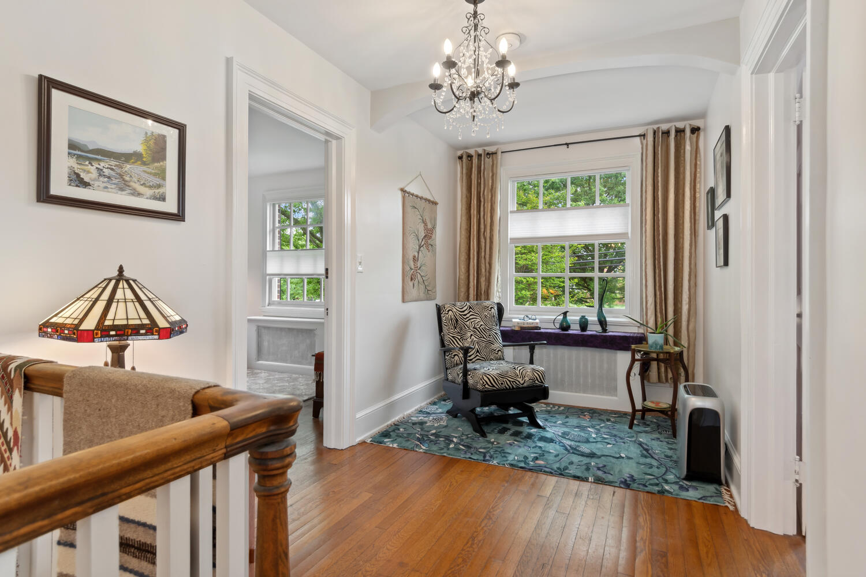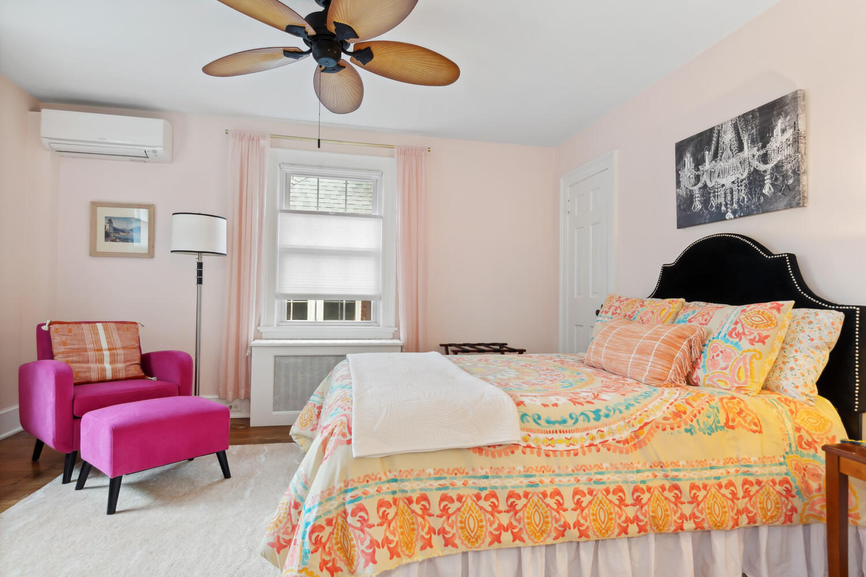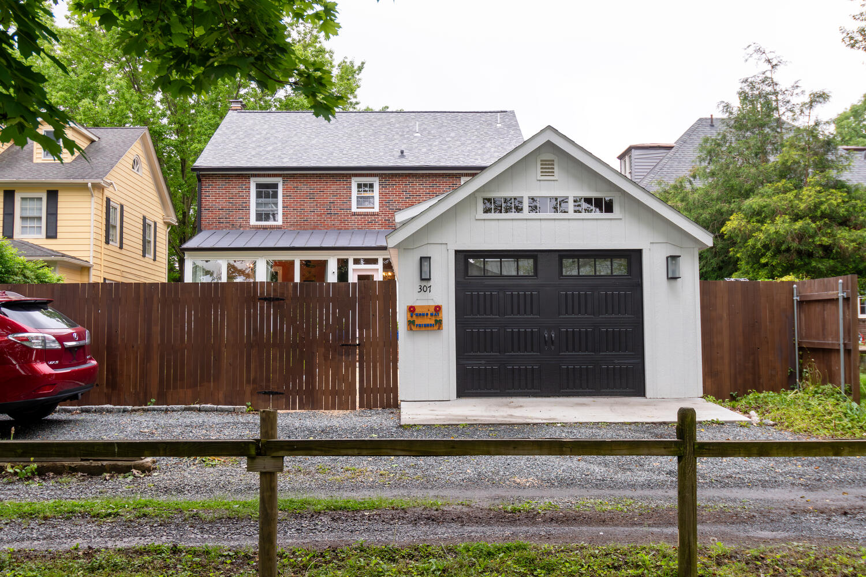
Front exterior of lovely Dutch Colonial home in Royal Oak, MD
If I were looking for a house, I would concentrate on Royal Oak for several reasons, primarily its close proximity to both Easton, St. Michaels’ and Oxford’s amenities. The bonus would be taking the ferry from Bellevue to Oxford for ice cream from The Scottish Highland Creamery! This charming 2 + acre wooded property along the banks of Edge Creek is a peaceful haven with the Dutch Colonial style house set back far from the road at the end of a meandering driveway through pine trees. I especially admired how the one story wings of the entry and the garage wings step down from the center two-story wing to create a very pleasing massing and how the exterior colors of the roofing, siding and shutters echoes the surrounding colors of nature . I also love bay windows and the symmetrical main wing with two bay windows adds to the wonderful curb appeal.
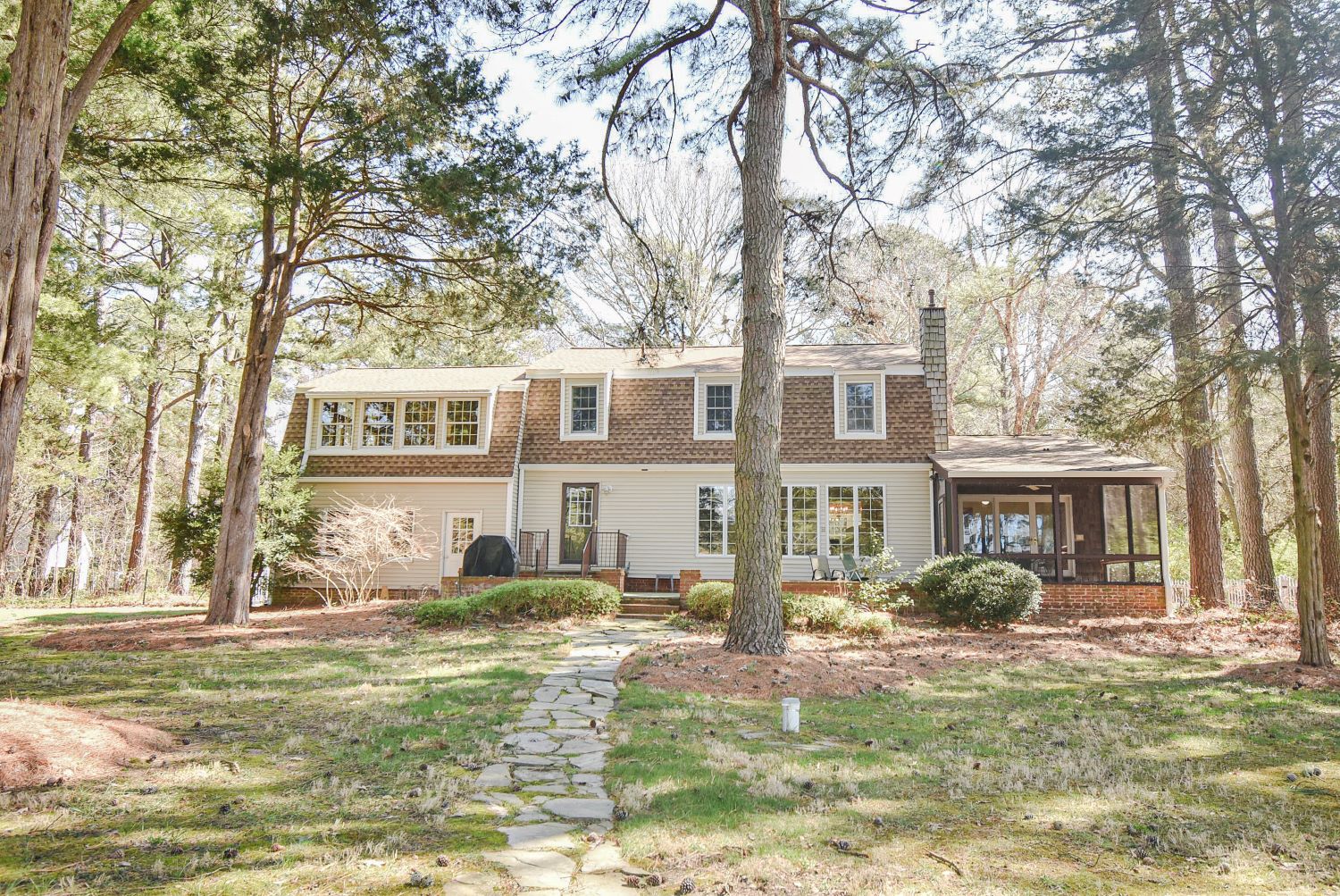
View of rear elevation from the water-facing backyard.
When I walked around the house, I admired how the rear elevation opened up the house to the water from the expanse of windows at the living room and the shed dormer windows in the bonus room above the garage that along with the screened porch provide panoramic views of the water. The single dormer windows at the second floor offer water views for both the primary bedroom and the primary bath. From the terrace, a stone path leads to the pier with long views of Edge Creek.

Enjoy views of Edge Creek from the comfort of a screened in porch
My fave room is the screened porch with its flagstone floor, exposed wood rafters and decking and the wide screened panels for panoramic views of Edge Creek. I especially liked how the ceiling is sloped and the side wall screening reaches up the ceiling. It would be so easy to linger here for a second cup of coffee to begin the day with the background of the sights and sounds of nature.

The rear of the home features a lovely terrace perfect for outdoor dining or catching a few rays.
Another outdoor space is the spacious stone terrace with low brick walls that both defines its boundary and provides extra seating. I especially liked how the edge meets the rear wall of the screened porch with a curve instead of a right angled wall.

With the terrace spanning the full length of the house, it is easy to access both the back door and the garage
From the screened porch, the terrace spans the length of the house‘s main wing and ends at steps down to the lawn by the garage. The door at the top of the steps leads up to the main wing’s stair hall to the kitchen for easy access for grilling and dining al-fresco.

A scenic pathway to the private pier.
The tall trunks of the pines offer unobstructed water views from both the terrace and the path of irregularly shaped light colored stones that leads to the pier. I could easily imagine keeping kayaks in the garage for easy access and taking them down the path to the pier for an afternoon on Edge Creek.
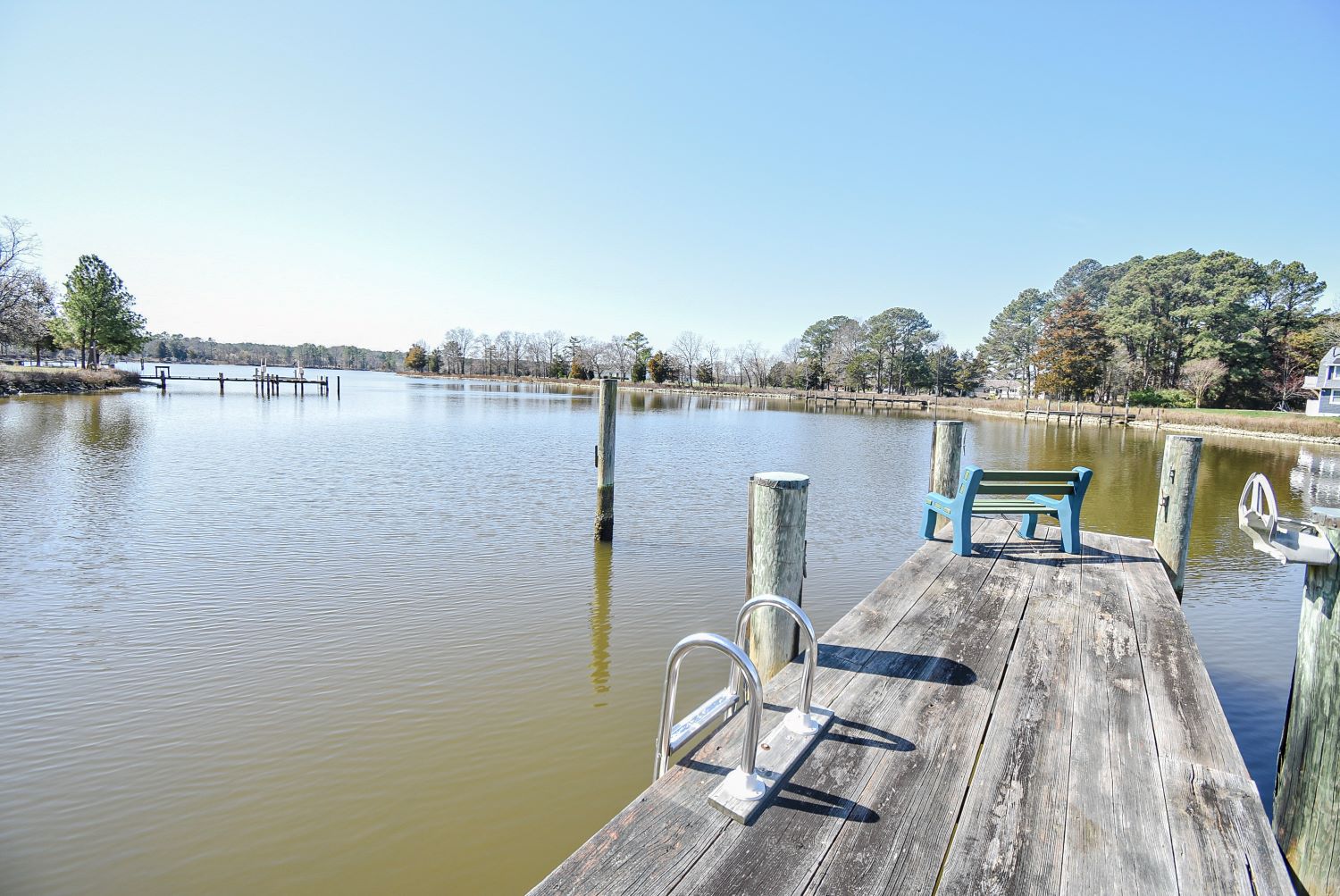
Living on the creek is hard to beat – boaters rejoice; the boat ramp and floating dock will make hitting the water a breeze!
On the day of my visit, I enjoyed relaxing on the blue bench on the private pier, basking in the sunshine and enjoying the long view of the opposite shore of Edge Creek. Boating enthusiasts would also appreciate the concrete boat ramp with hoist and the floating dock.

Warm wood and neutral colors allow the outside scenes to steal the show in this cozy den
After my tour of the grounds, I was eager to explore the house. The front door opens into a foyer with built-in wood shelving for a mini-library. I learned from the listing agent that one of the Owners had been a botanist and she had written several books on flora and fauna. I enjoy learning about the origin of a house’s name and I remembered the “Spartina Cove” sign at the road. After a google search, I learned that spartina cymarosides, or big cord grass, is a saltmarsh and brackish grass-how appropriate for a botanist!
Past the foyer/library is a den/family room with its corner walls infilled with a four-unit window overlooking the landscaping and the three-unit door and full sidelights to the screened porch for views to the water. The wood floors and wood wainscot has an informal feel and the wood stove takes the chill off winter nights of TV binging. The flat ceiling could also be replaced with drywall ceilings in a gambrel shape, keeping with the Dutch Colonial architecture.

Large windows line the exterior wall of the long living room, soaking it in natural light.
From the family room, a pair of French doors leads to the spacious living room with four pairs of long windows overlooking the terrace, lawn and water. At the end of the room is a row of built-in millwork for books, family photographs and display. The framed doorway next to the sofa leads to the dining room for easy flow among the living room, dining room, family room and screened porch.
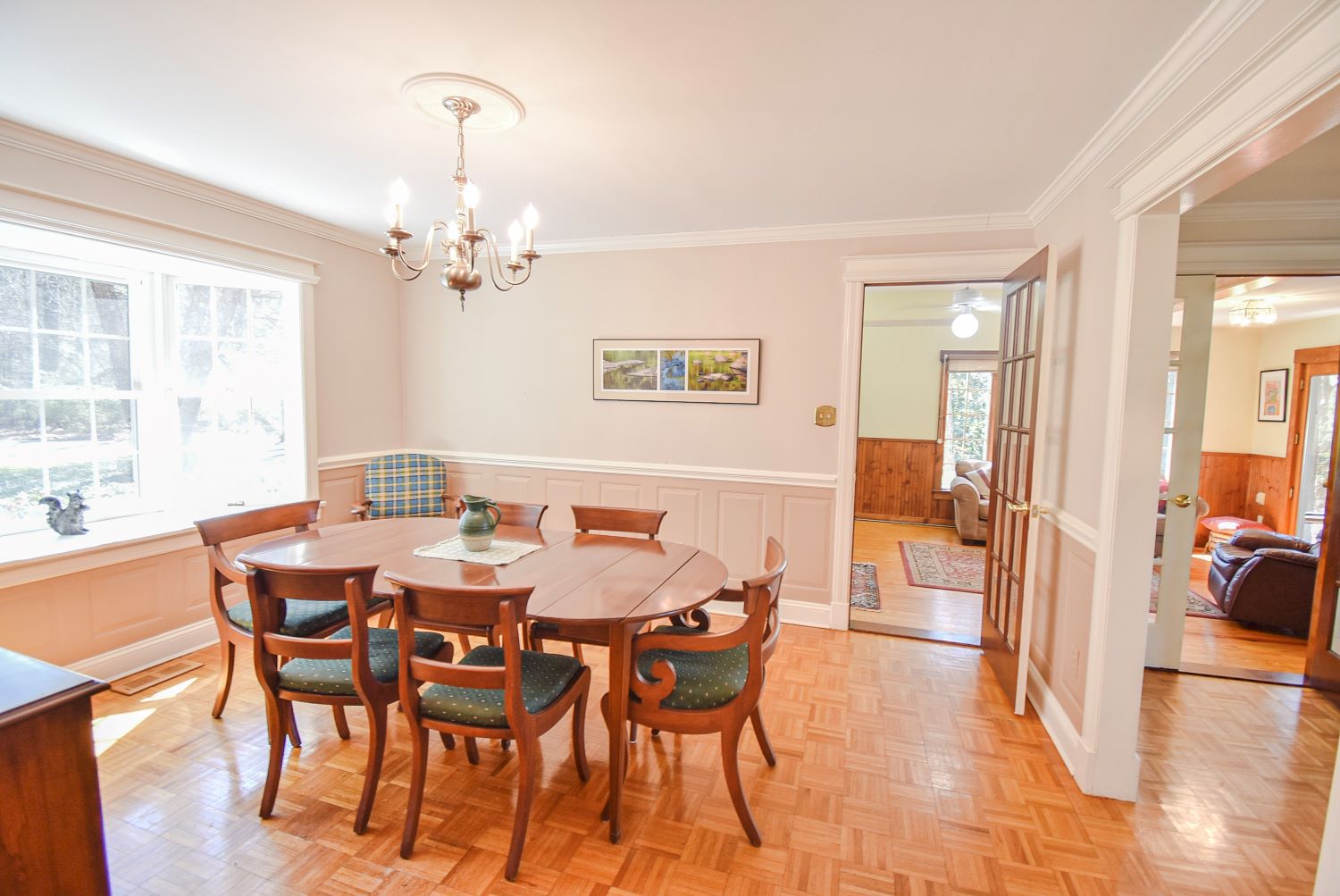
The dining room is perfectly sized for daily dining with the family but offers plenty of room for more formal hosting.
The front bay window is the focal point of the large dining room and the chair rail and paneled wainscot ties the room together. The room size can easily accommodate six chairs or more for holidays or other family celebrations.

The U-shaped kitchen features plenty of storage and counter space for the at-home chef. However, with the good bones already in place, a kitchen upgrade would be as easy as pie.
The spacious “U” shaped kitchen could be opened up more to the adjacent breakfast room by removing the one leg of the “U” to create an “L” and island layout. Since the cabinet “boxes” are solid, replacing the fronts and adding hardware, new countertops and flooring would be a relatively easy but dramatic change to suit one’s taste.

A charming informal breakfast room would be great for enjoying a waffle while studying!
The breakfast room also has a bay window and the wood table and the Windsor chairs create a charming space for breakfast or other informal meals.

View of kitchen and breakfast area gives you a complete picture of the possibilities this space holds
The corner of the breakfast room is flooded with sunlight from both the front bay window and the side triple-unit window. The paneled door leads to the garage and the trimmed opening next to the laundry closet leads to a hall between the stairs opposite the powder room. The hall ends at the exterior door to the terrace and to the wall opening at the living room for easy flow throughout the main level of the house.

The second-floor great room (over garage) has endless potential. High ceilings, sweeping windows, and A LOT of space for activities
The “Wow” room is the second-floor bonus room over the garage with varied sources of light from the four-unit windows in the shed roof with views of the water, the gable end wall infilled with operable, fixed and transom windows to extend the water views and two single windows at the front wall for landscape views and cross ventilation during months when AC is not needed. This fab space could become a family TV room, teen gathering space, studio, etc. The wood walls, ceiling and roof trusses add great architectural character.
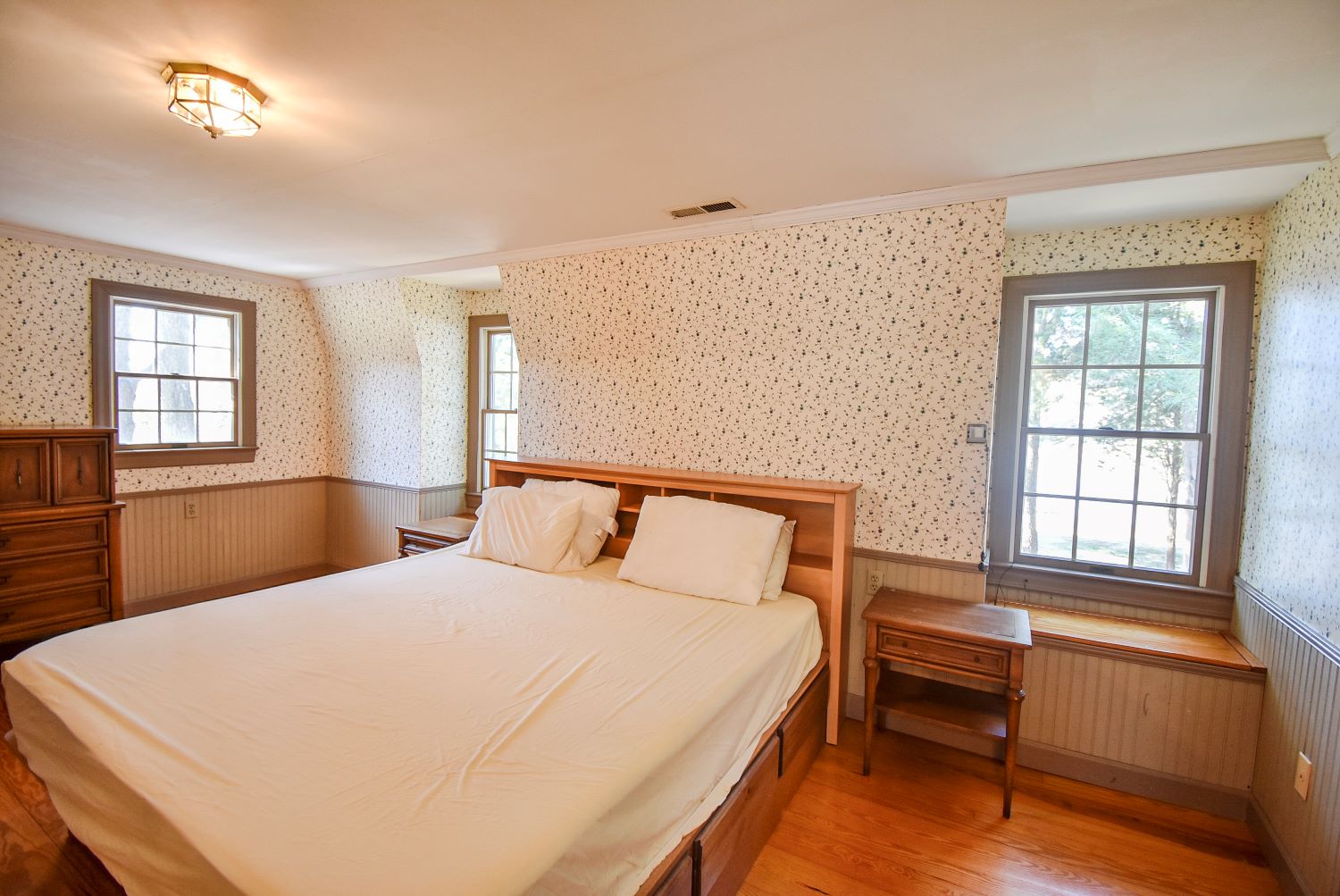
The primary ensuite is one of 3 bedrooms on the second floor; upstairs, there are also 2 bathrooms.
The second floor contains three bedrooms and two baths, including a primary ensuite. The great advantage of gambrel roofs, with their dual slopes of the high lower slope and shallow upper slope, is that they now maximize the headroom for flexible furniture placement. These high knee walls could easily accommodate a tall headboard, and the floor below the dormers, inset into the roof slope, creates space for window seats, drawer units, nightstands, etc.

The primary bathroom hits all of the necessities for comfortability, large vanity has room for a dual sink upgrade.
The primary bath includes a tub/shower and the vanity cabinet could be adapted for dual lavatories.

One of the two other upstairs rooms is perfect for a quiet WFH office. A darling gambrel roof and built-ins at the side wall give it a “tucked away” feel
One of the two guest bedrooms is used as an office. Clever storage is tucked under the gambrel roof, and built-ins are at the side wall. This space is located at the top of the stairs, and its quiet corner location is conducive to work.
This serene haven has so much to offer; both privacy and quick access to the amenities of Easton, Oxford and St. Michaels; a waterfront property with a living shoreline along Edge Creek, concrete boat ramp with hoist, private pier with 4.5’ +/- MLW and floating dock; a workshop, storage shed and a spacious boat storage building, charming Dutch Colonial house with an attached two-car garage set back far from the road for peace; outdoor rooms of a screened porch and a stone terrace for relaxing with family or entertaining friends, With a few cosmetic upgrades to suit one’s taste, this gem in Royal Oak would shine even brighter!
For more information about this property, contact Jane Baker with Benson Mangold Real Estate at 410-822-1415 (o), 410- 924-0515 (c) or
[email protected]. For more pictures and pricing, visit www.janebaker.bensonandmangold.com ,“Equal Housing Opportunity.”
Contributor Jennifer Martella has pursued dual architecture and real estate careers since moving to the Eastern Shore in 2004. She has re-established her architectural practice for residential and commercial projects and is a real estate agent for Meredith Fine Properties. She especially enjoys using her architectural expertise to help buyers envision how they could modify a potential property. Her Italian heritage led her to Piazza Italian Market, where she hosts wine tastings every Friday and Saturday afternoon.

























