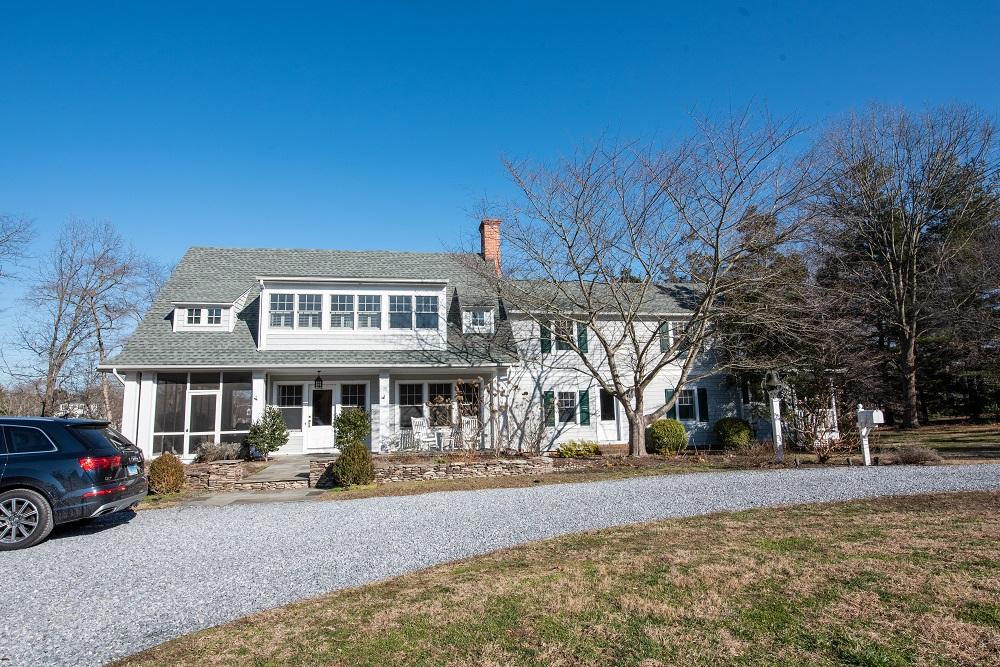The architect William Draper Brinckloe, who lived in Easton from 1911 until his death in 1933, designed several residences and commercial buildings including Easton’s original Fire House. This house, christened “Landfall”, was Brinckloe’s first residence in Easton for his farm on Peachblossom Creek. He wrote an article in “Farm Journal” about its design and said, “So here’s my own house; it suits me, and perhaps it may suit you” and I think it certainly does. The existing small house on the property was greatly expanded and renovated by the Brinckloes and subsequent owners have made alterations that have enhanced Brinckloe’s design.
The wrap-around open porch is now partially screened at the side elevation and the door to the front terrace is now the entry door which I think works quite well. The original second story balcony with an awning for a sleeping porch at the front of the house is now a full shed dormer. The result is a charming three-bay main wing at the first floor with the screened porch, entry front door flanked by large windows and a triple window unit at the side providing almost total transparency. The second floor’s shed dormer with six windows and the higher small dormers with double windows at side completes this beautiful composition. The side wing telescopes slightly down with large windows and a French door at the front for access to the terrace from the dining room.
The front door opens into the spacious living room with a fireplace and arched top built-ins at each side and the dropped beam in the ceiling defines the entry and the sitting area. An elliptical arched opening leads to the equally spacious dining room with another fireplace and an original built-in for storage. The staircase hall is behind these rooms and connects the study, family room and kitchen to the screened porch. I could easily imagine writing this article in the study with its triple window for views to the water and proofreading by the warmth from the fire on chilly evenings. The family room addition is filled with daylight from windows on three sides and the long galley kitchen and deck at the rear updates the house for today’s lifestyle. The mud room adjacent to the kitchen with a separate entry porch near the detached garage is a plus.
The second floor master suite at the corner of the house contains a bedroom with a four-unit window overlooking the water and a luxurious bath with an octagonal window over the tub and rear windows for water views. Three other bedrooms and baths complete the second floor.
Designed by one of Easton’s best early 20th century architects, with an addition in 2013 and a complete renovation in 2015 that carefully preserved original details, rooms filled with abundance daylight, water views high above Peachblossom Creek-you don’t have to be an architecture buff to appreciate this exquisite 1.8 +/- acre property!
For more information about this property, contact Chuck Mangold with Benson and Mangold Real Estate at 410-822-6665 (o), 410-924-8832 (c) or [email protected], “Equal Housing Opportunity”. For more photographs and pricing, visit www.chuckmangold.com, “Equal Housing Opportunity.”. Photography by Jennifer Madino.
Spy House of the Week is an ongoing series that selects a different home each week. The Spy’s Habitat editor Jennifer Martella makes these selections based exclusively on her experience as a architect.
Jennifer Martella has pursued her dual careers in architecture and real estate since she moved to the Eastern Shore in 2004. Her award winning work has ranged from revitalization projects to a collaboration with the Maya Lin Studio for the Children’s Defense Fund’s corporate retreat in her home state of Tennessee.















Write a Letter to the Editor on this Article
We encourage readers to offer their point of view on this article by submitting the following form. Editing is sometimes necessary and is done at the discretion of the editorial staff.