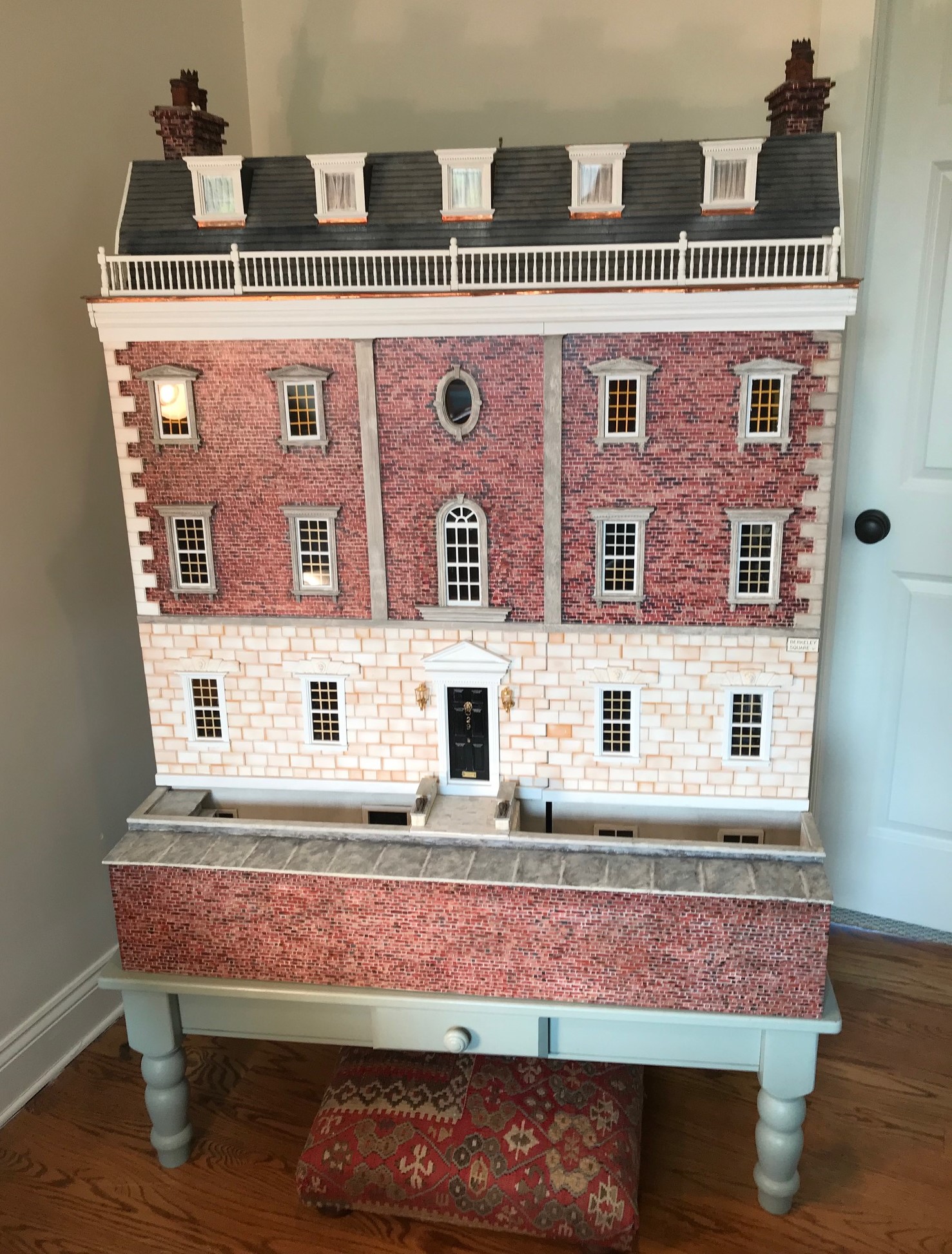
When I began scheduling houses to be featured during February, I noted that Valentine’s Day fell on the second Wednesday. Being an incurable romantic, today’s feature is my Valentine Day’s card to all of you. As befitting for a day to celebrate love, this is also a love story about a couple who met in junior high and who were soulmates until the husband’s untimely death a few years ago. This miniature house is a testament to their remarkable partnership.
In the mid 1990’s, the husband’s work brought them to England and the couple lived in Horsham, W. Sussex for three years. On weekends, they visited many stately homes throughout southern England, attended village fetes and frequented the plethora of antique shops in their area. This time period occurred after the PBS series “Upstairs, Downstairs” had captivated viewers and also coincided with the peak of dollhouses as serious hobbies.
One day the wife discovered a dollhouse magazine that piqued her interest. As she turned the pages, she discovered miniature furniture with inlaid wood and dovetail joints built by artisan woodworkers; ceramic artists who produced china, pottery and food products, etc.; in short, everything one would need to furnish an elegant miniature house. As an artist, she began painting miniatures which soon led to the couple’s decision to build and furnish their own miniature house.
The exterior façade was inspired by many of the beautiful London townhouses in Belgravia and Mayfair. These townhouses were set back from the City sidewalks with stoops that bridged over an open space to provide sunlight and ventilation to the basement.
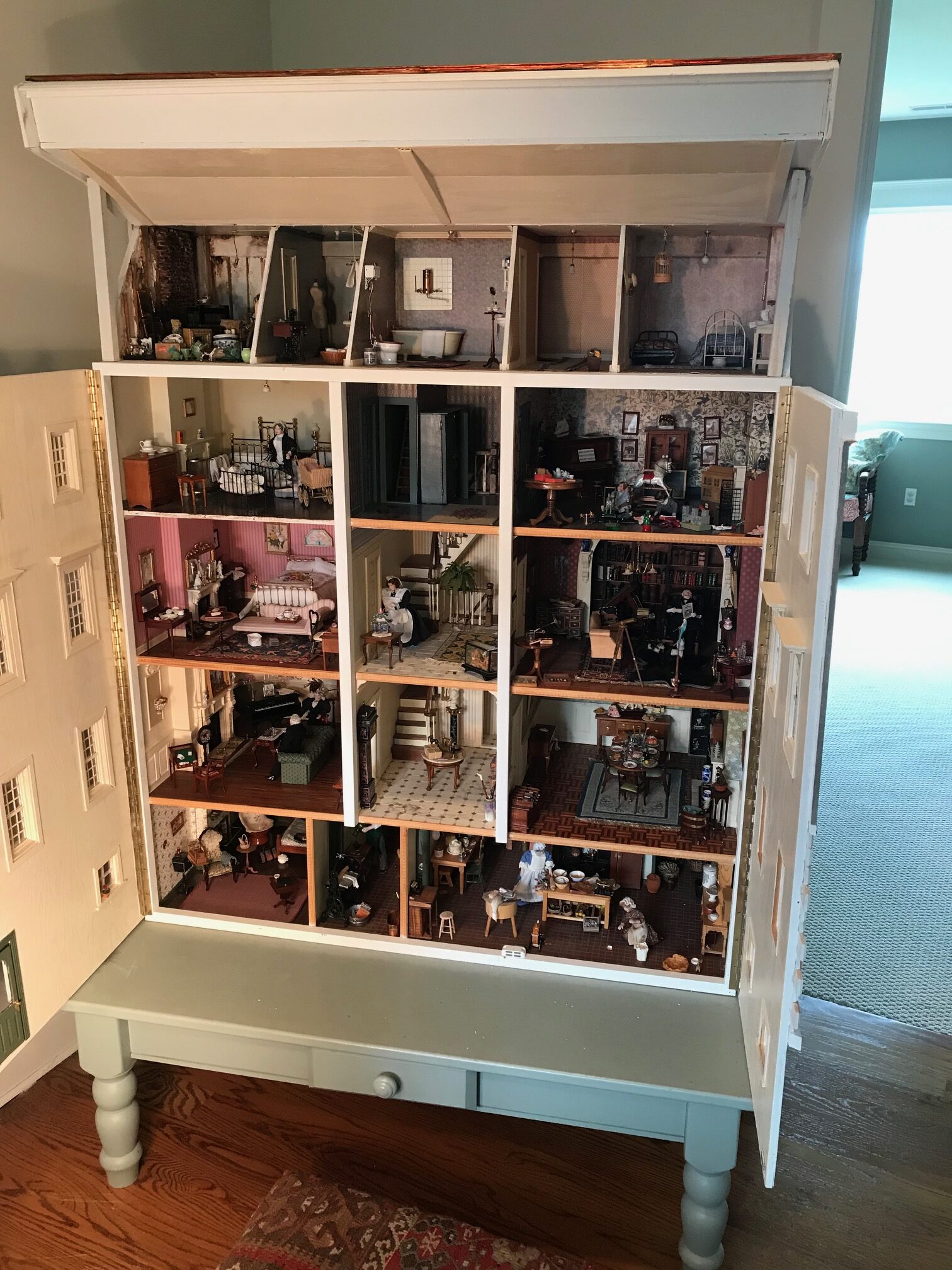
The couple would build the structure when they returned to the US and they began their joint venture by deciding upon the number of levels the house would contain and the arrangement and dimensions of the rooms to guide their search for the interior wall coverings, flooring, furnishings and accessories. The basement level “below stairs” contains the kitchen, butler’s hall and the bedroom of the butler and head housekeeper. The main level contains the entrance hall, drawing room and dining room. The next upper level contains a stair hall between a bedroom and the library. The top attic level contains the stair hall, maid’s room, bath, and storage room.
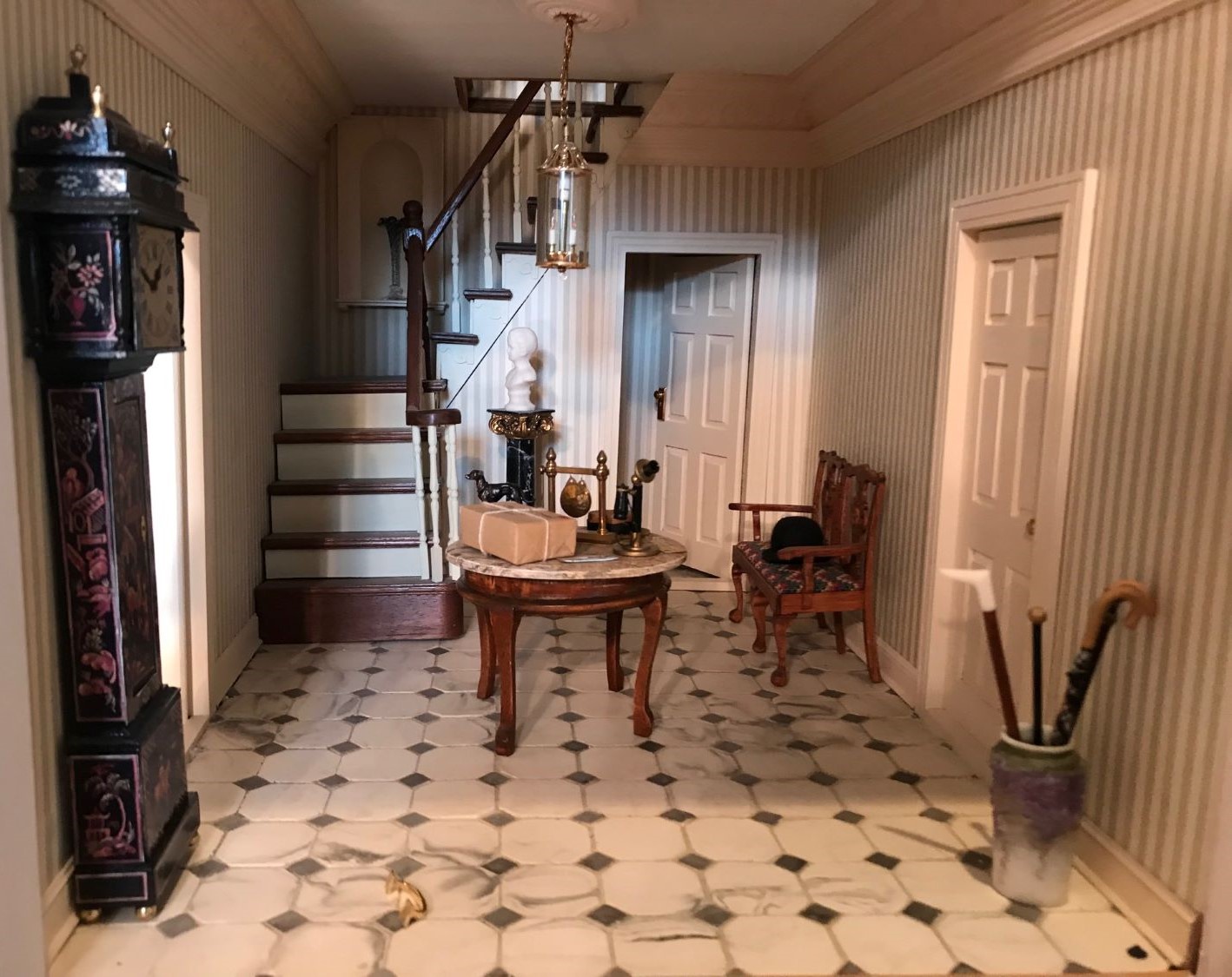
Guests would arrive at the Entrance Hall, where they would be greeted by the butler. During the day, if the Lady of the house was not at home, guests would leave calling cards on the round table. The wife found properly scaled flooring and wallpaper throughout the house including this glue down “marble” flooring and the striped wallpaper. The painted Grandfather’s clock, the Chippendale settee and the stand for umbrellas or walking sticks creates a welcoming look. The husband crafted the stair treads, risers and stair balustrade but the doors and trim were purchased as well as the stair balustrade.
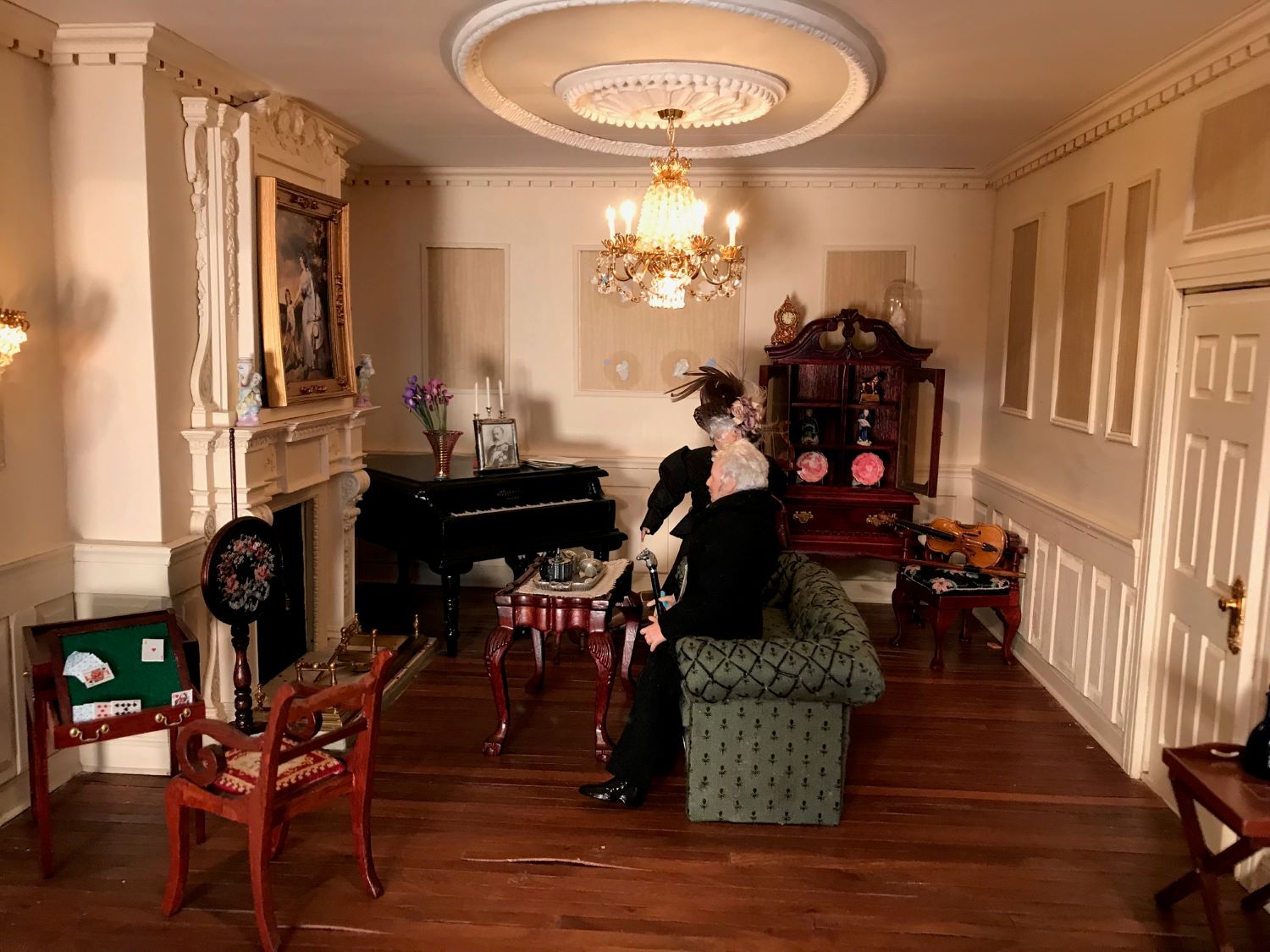
The elegant drawing room is the most important room in the house and the lady of the house is entertaining a guest for tea that is set up on the Queen Anne style table. The moldings and trim from the medallion above the crystal chandelier, the crown and dentil molding, chair rail, wainscot, wall panels, the elaborate fireplace surround and mantel convey this room’s importance. The wife created the Chesterfield sofa from perfectly scaled fabric as well as the petit point cushion for the chair in front of the card table. This piece and other wood furnishings were purchased as well as the sheet of glue down wood flooring.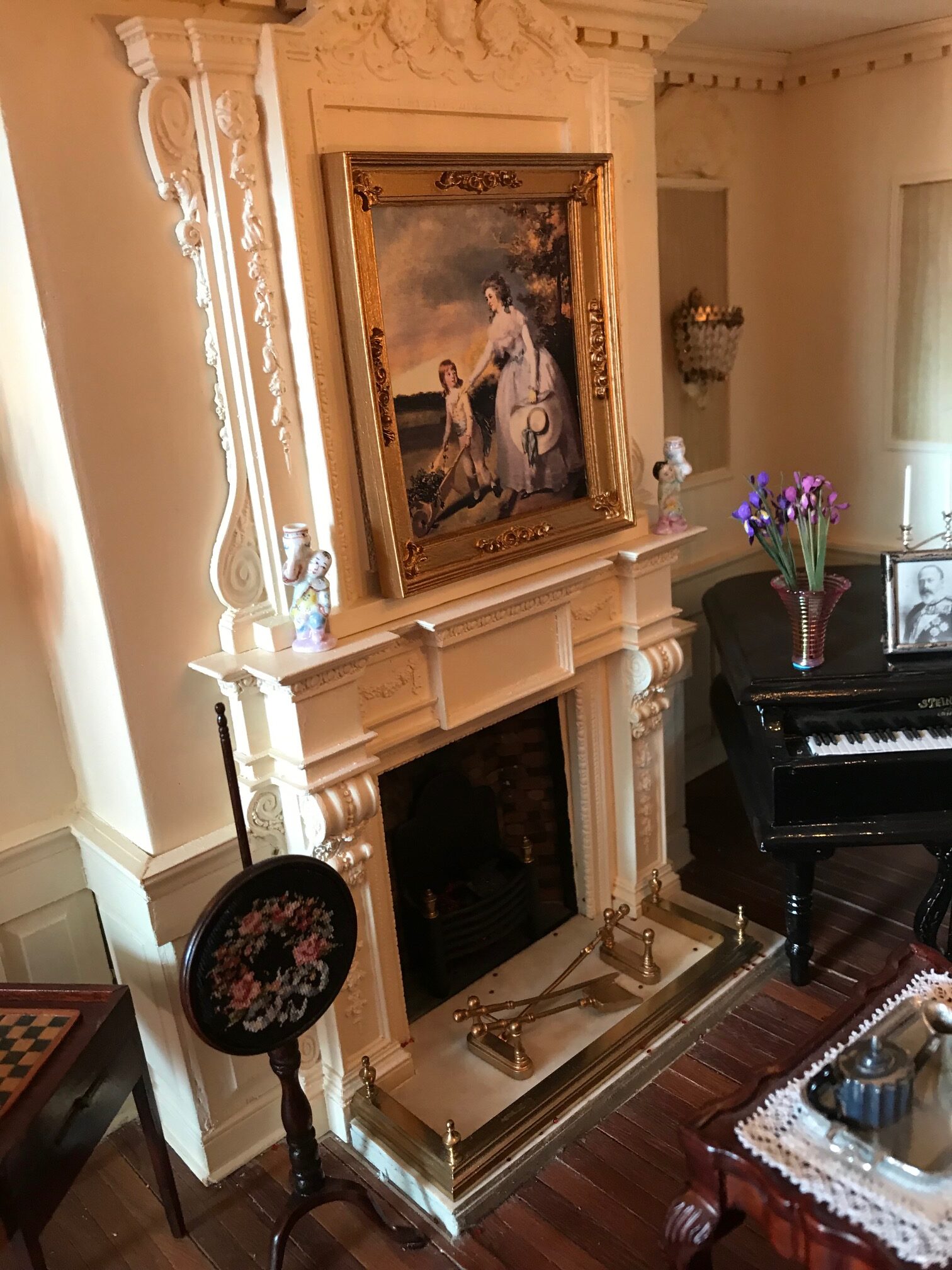
The wife painted both the miniature copy of the Goldsborough artwork and created the petit point fireplace screen that Edwardian ladies used to shield their delicate complexions from the heat of the fire. King Edward VII’s picture in a silver frame is prominently displayed on top of the purchased baby grand piano.
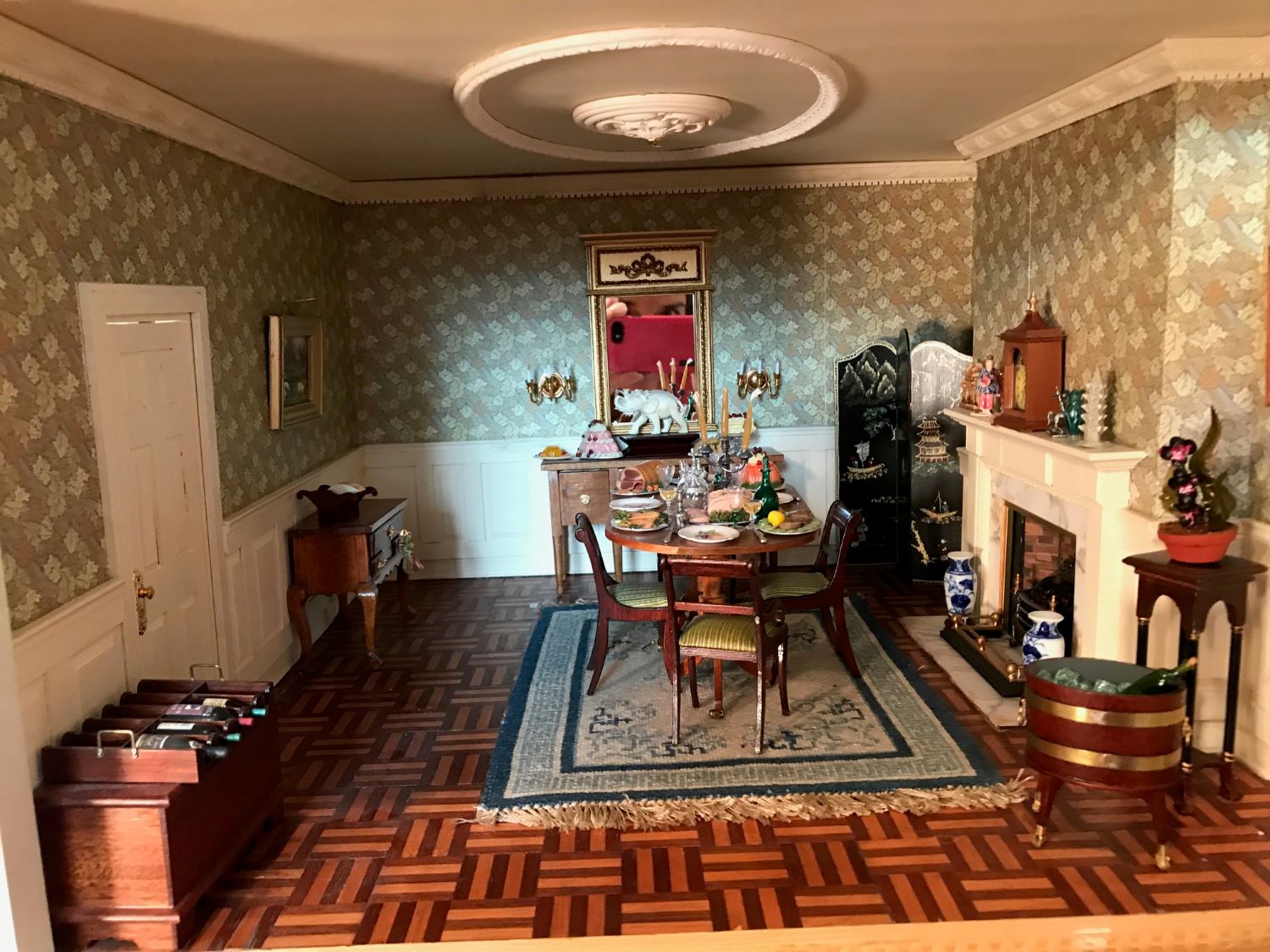
On the other side of the foyer is the formal dining room, also elegantly appointed with a ceiling medallion, crown and dentil molding. I am a huge fan of William Morris’ designs and I recognized one of my favorite wallpaper patterns of his above the paneled wainscot. The rug over the inlaid wood flooring centers the table and chairs below the medallion and opposite the fireplace. The wood silver chest and sideboard were purchased and the Chinoiserie screen reflected the interest in that era about Oriental objects.
As the Wine Woman at Piazza, I was enchanted by the tray of red wine bottles (with perfectly scaled labels) on top of the chest. On the other side of the room is a barrel filled with ice for the white wine. Considering that Edwardian Era formal meals contained eight to twelve courses, many wine bottles were needed!
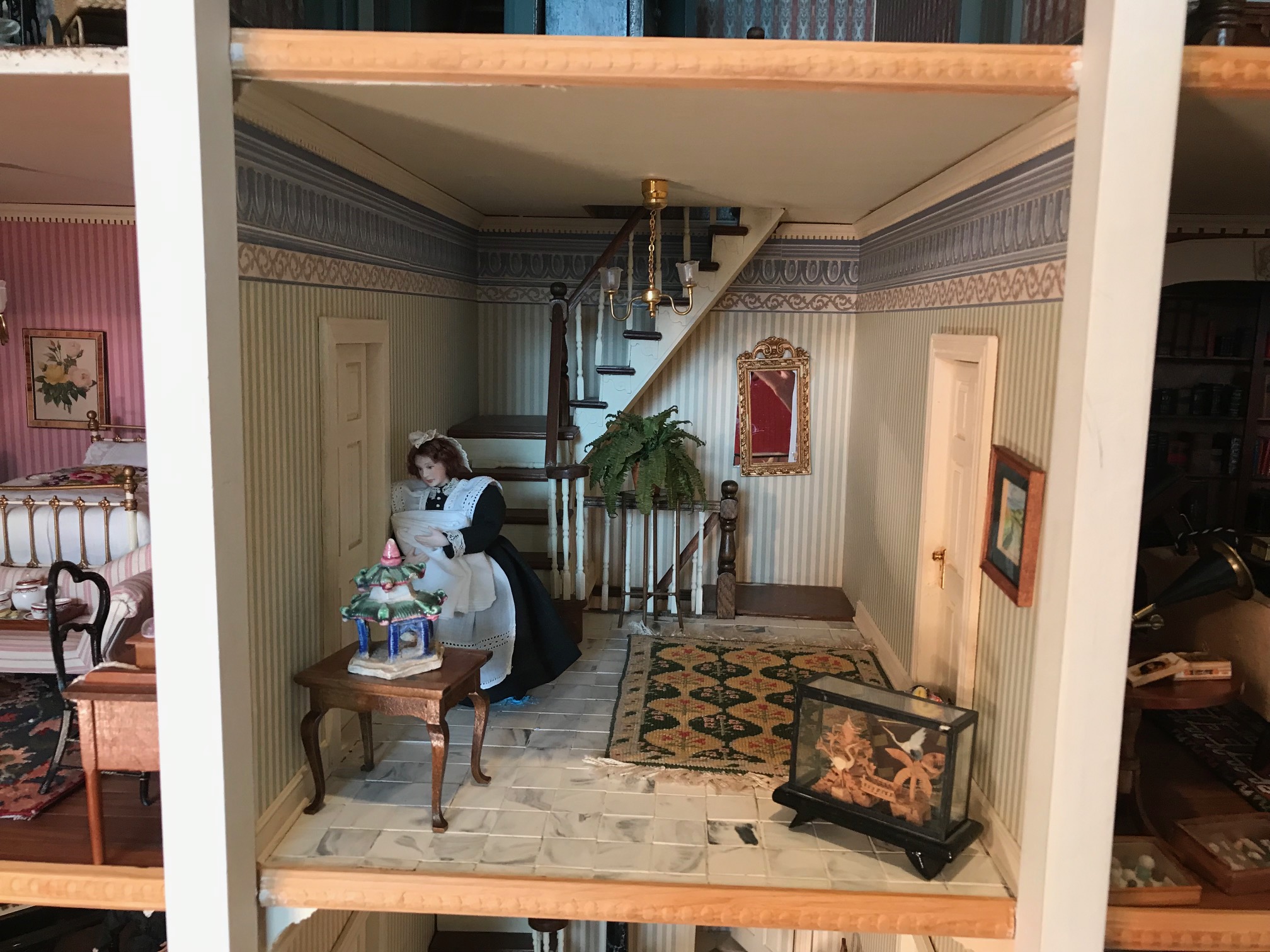
The upper floor hall’s interiors are less formal than the entrance hall with moldings limited to crown, baseboard and door trim. The wife luckily found both the wallpaper border and striped wallpaper to create a stylish wallcovering. The low Queen Anne table holds a Chinoiserie pagoda opposite the Chinoiserie carved wood sculpture encased in glass. The lady’s maid in her proper attire is bringing fresh linen for her mistress’ bedroom.
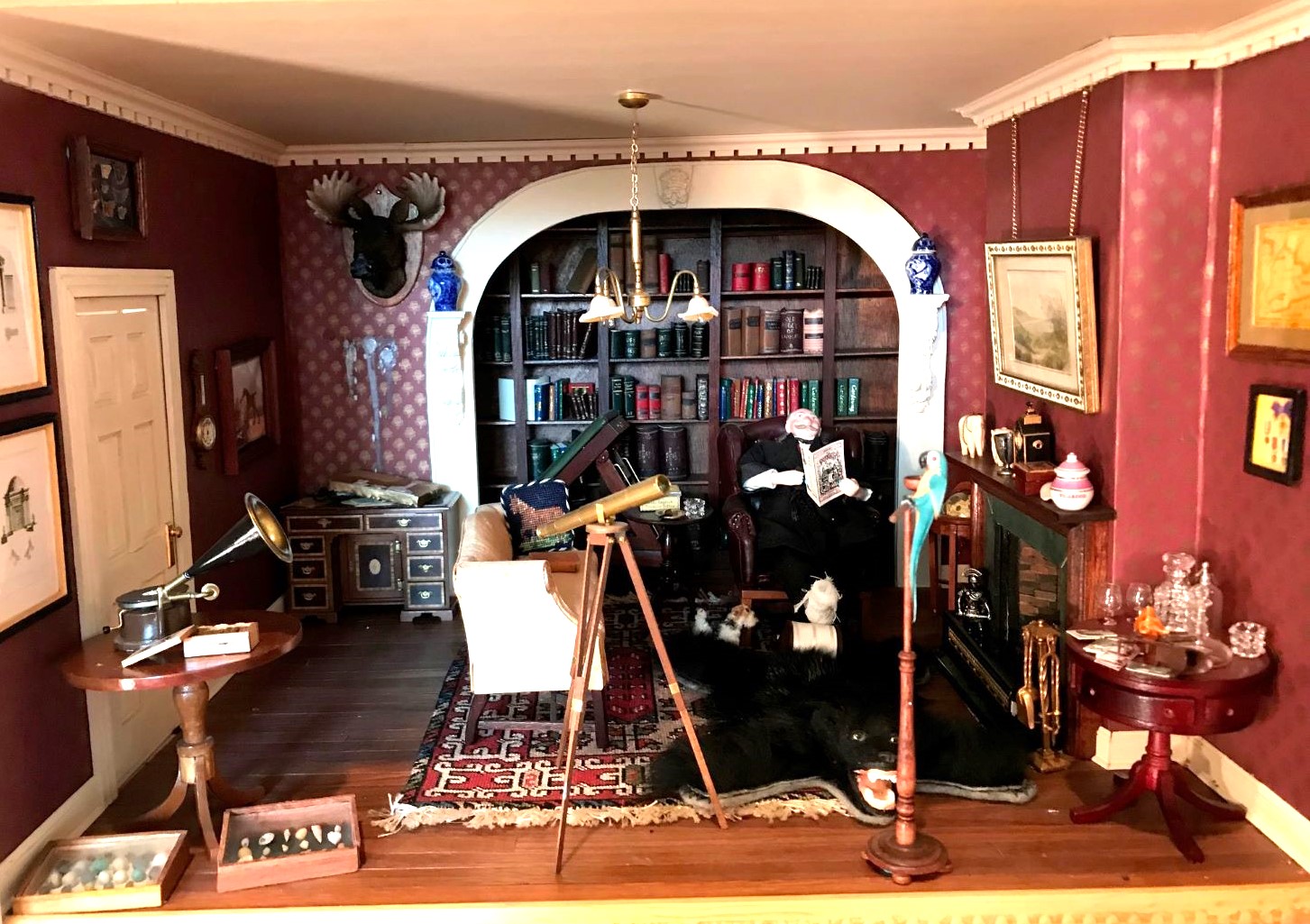
As a bibliophile, my fave room was the library with the millwork tucked into a recess framed by molding with an elliptical top and cared brackets to display Chinoiserie urns. The husband built the millwork and the wife searched for old leather gloves at fetes and shops that she cleverly transformed into leather binding encasing “books” whose “pages” were pieces of balsa wood! Wrapping paper was transformed into wallpaper with a topping of painted dentil molding. The family’s Uncle Rodney is visiting and since he has gout, he is ensconced in the leather chair and reading the paper with the parrot for company. The bear rug and other accessories reflect the Lord’s interest in hunting, music, shell collecting, and star gazing. The artwork includes miniature architectural prints and landscapes.
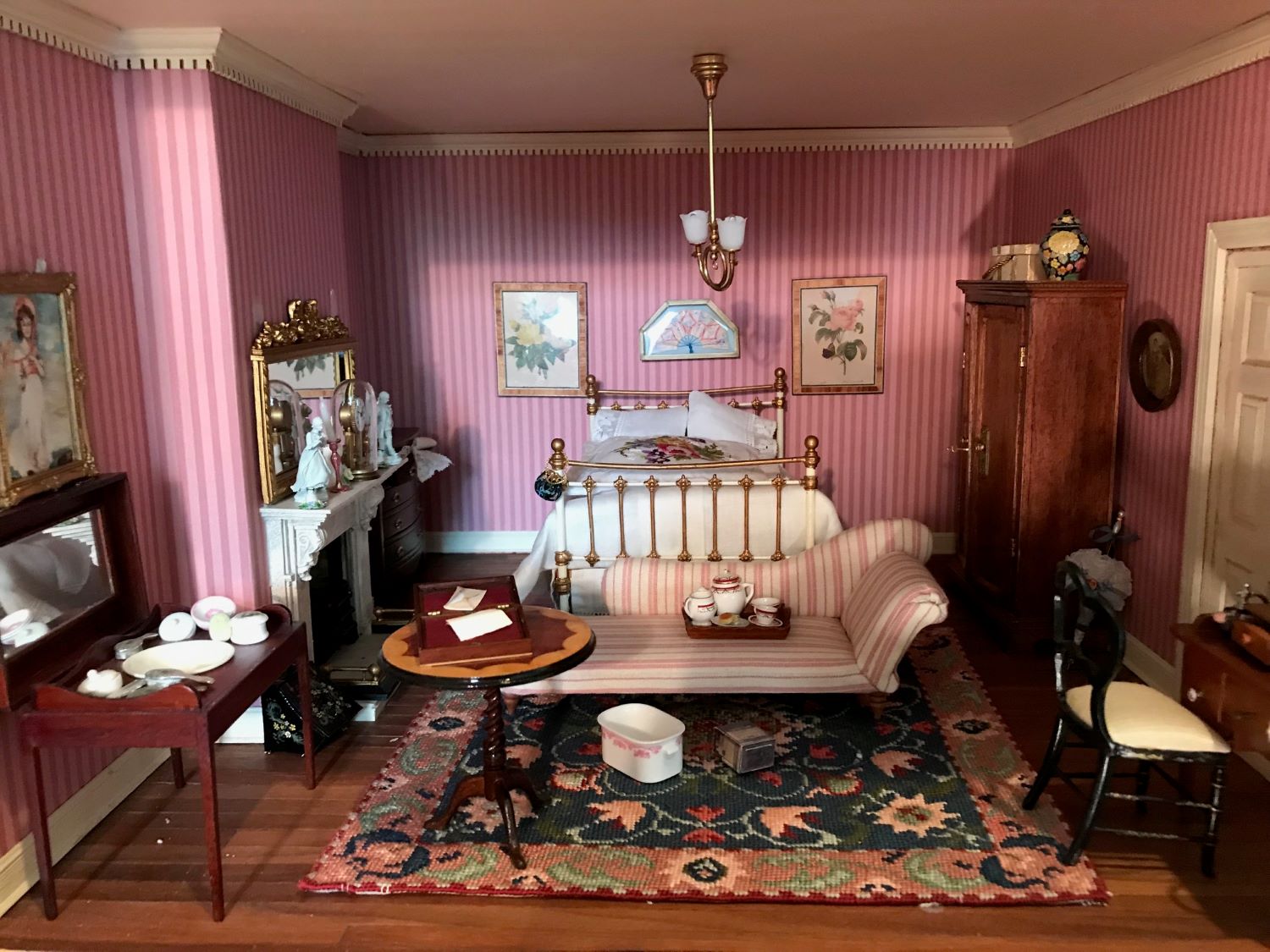
The Lady of the house’s bedroom’s stiped wallpaper in pink and mauve compliments the colors in the petit point rug stitched by the wife and the fabric of the striped “fainting couch” at the foot of the bed with a tea tray that her lady’s maid just brought her. (When I saw the brass bed, I told the wife it brought back happy memories of the dollhouse my mother and her brother build and furnished for me when I was ten. They had bought a similar brass bed and my clever mother discovered that an empty Cream of Wheat box was the perfect scale for the mattress). The wife searched for antique lace handkerchiefs for this brass bed’s bedding. Other purchased items were the round inlaid wood table and other wood furnishings. The ceramic pot at the foot of the bed would have been used by the Lady for washing her feet before retiring for the night. The paintings above the bed were found in magazines but the Gainsborough copy over the washstand was painted by the wife. I can’t imagine having such a steady hand for painting with verrrry tiny brushes on such a tiny canvas!
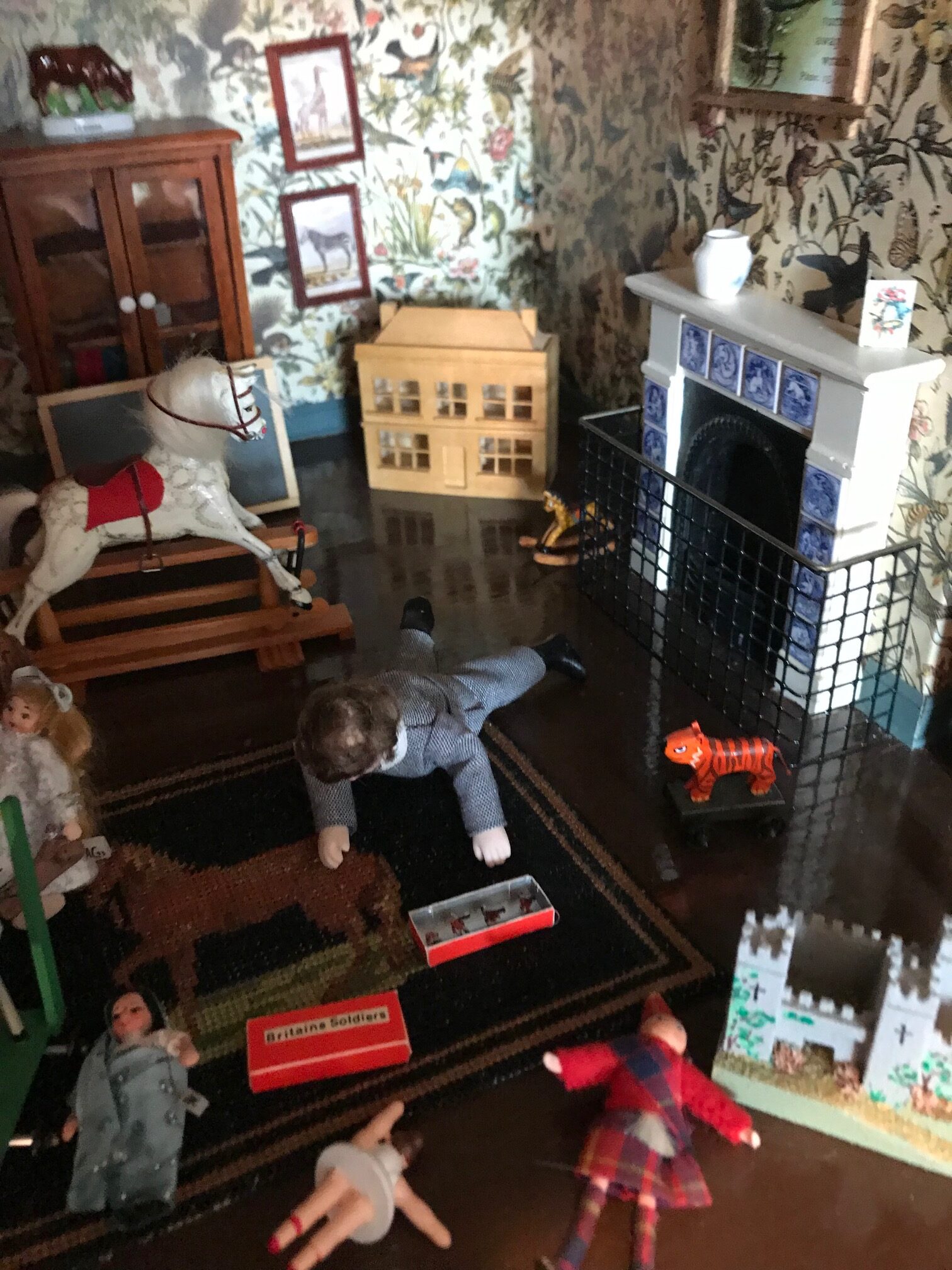
The Lord’s and Lady’s pre-school children spent their daylight hours under the watchful eye of their Nanny in their day nursery. The fireplace with its Delft tile surround has a high iron enclosure around the firebox for safety. The children’s toys including a dollhouse, dolls, a castle, and a hobby horse offered distractions for rainy day play.
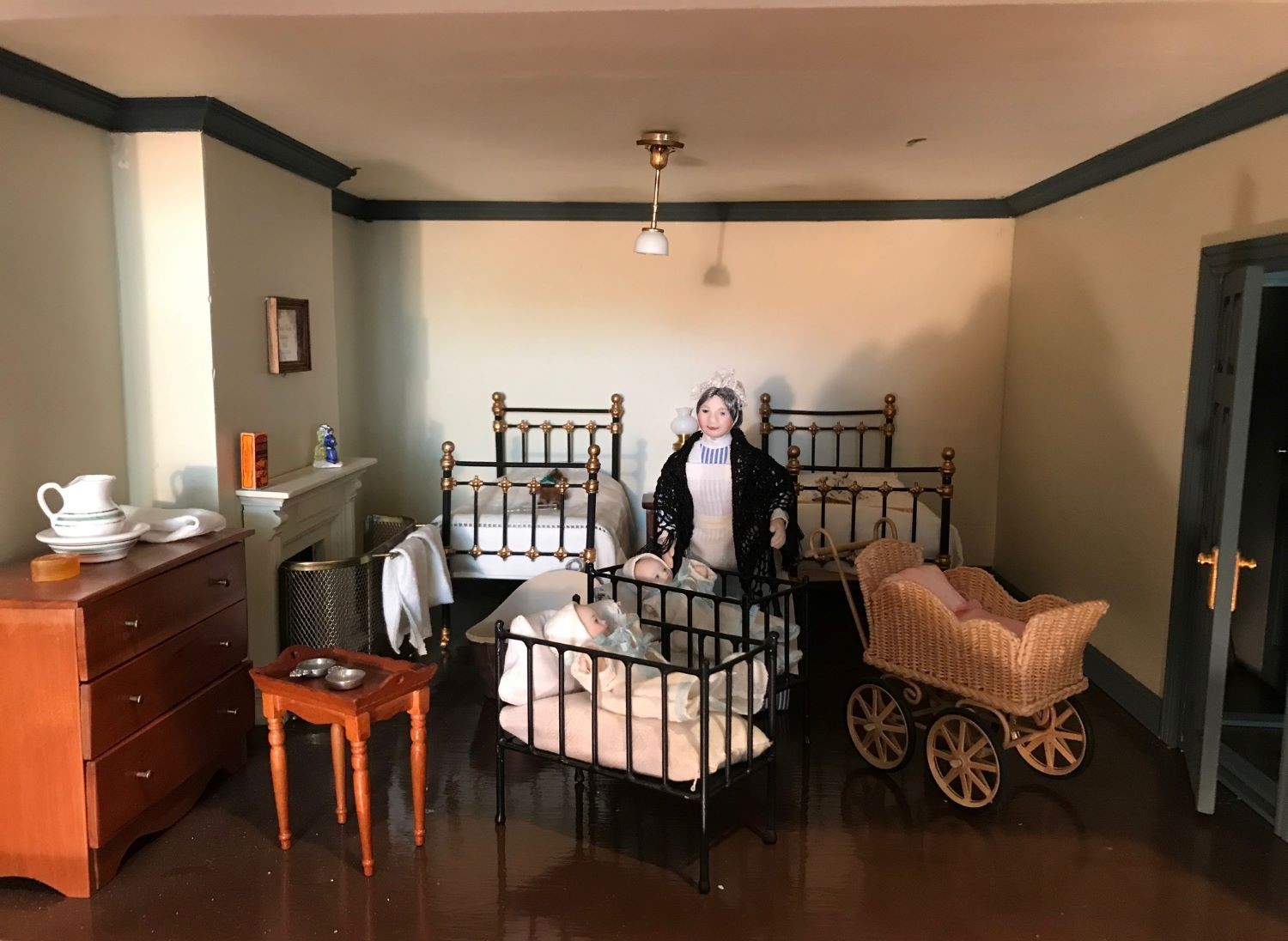
The night nursery is simply furnished with iron twin beds and two cribs for the newborn twins, Peregine and Algeron. I especially admired the exquisite Edwardian Era rattan pram. Like the day nursery, this fireplace also has an enclosure of metal and glass and the wet towels from the washstand are draped over it for drying. The small table has tiny dishes for feeding the wee ones.
Above this level of the house are rooms tucked under the attic containing the family’s servants bedrooms and baths and storage rooms.
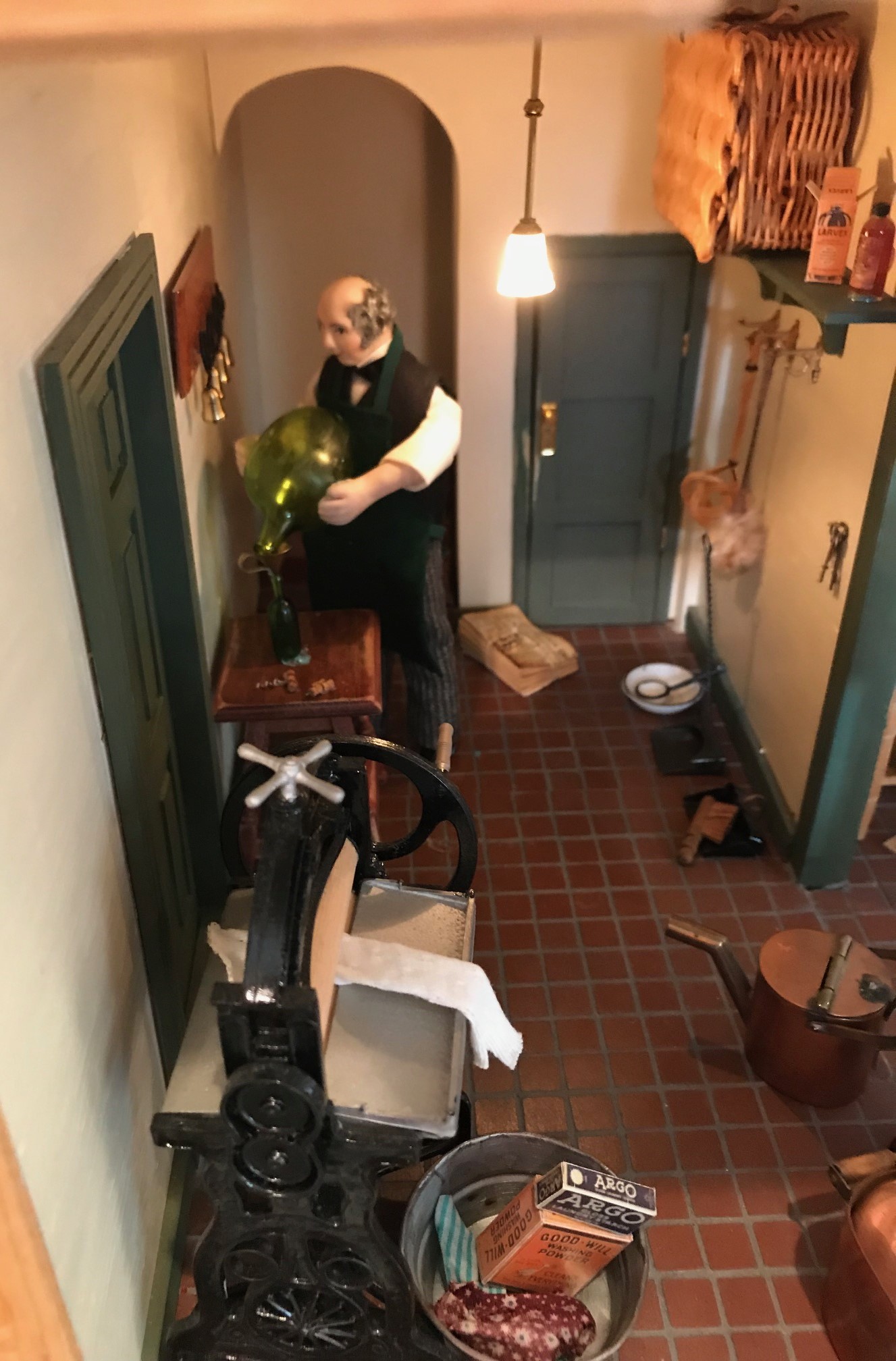
The rooms “below stairs” in the basement were a beehive of activity all day and well into the night. This hall is between the kitchen and the bedroom and bath for the butler and cook. The butler is busy decanting wine for the evening dinner and another servant was busy with running the wet linen through the hand wringer before transporting them to the “drying room” to dry on racks. The copper watering can with the hinged top would be used for carrying heated water upstairs to the bedrooms.
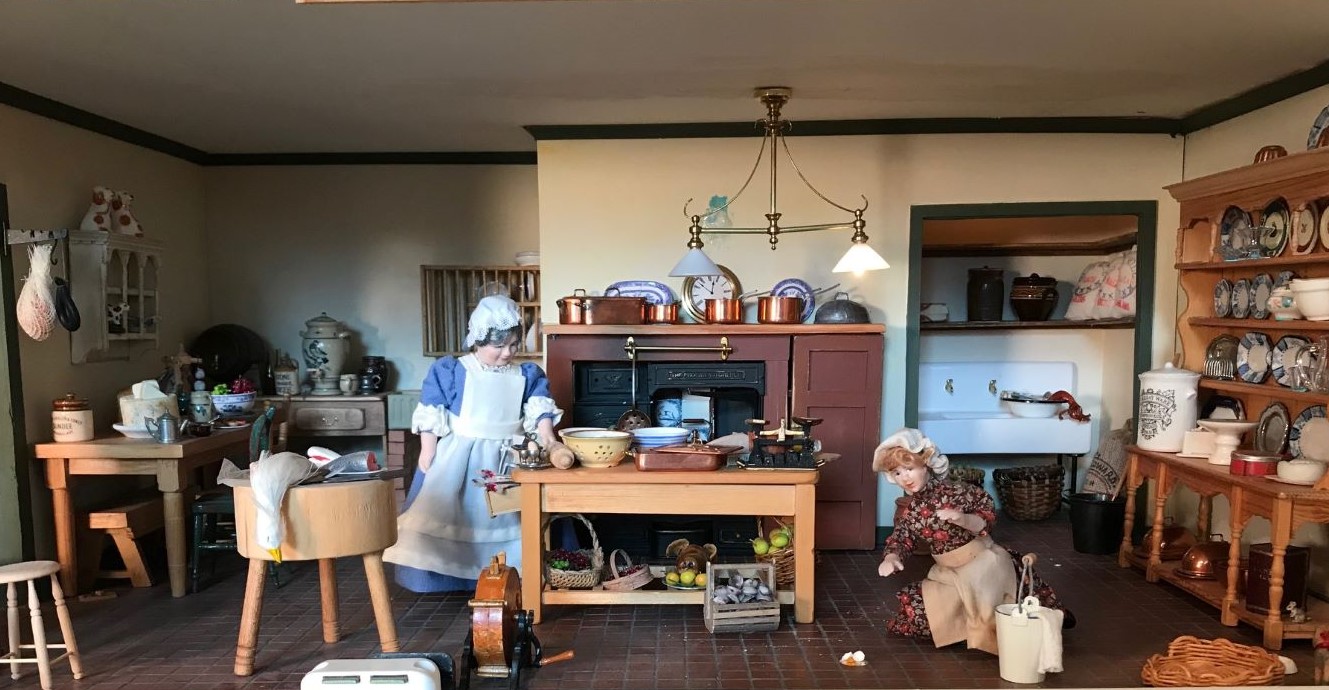
English stately homes’ kitchen design included the main kitchen and separate adjacent rooms of the scullery for washing and drying the china and crystal to be stored in another room and a pantry for dry goods. The stylish wide and tall wood Welsh dresser contains the everyday china. The hub of the kitchen is the wood worktable “island” where the cook is preparing to bake. Behind the table is the coal stove with copper pots for cooking. I loved the wife’s sense of humor with the lobster desperately trying to escape his fate of being Lobster Thermidor by slowly inching his way over the top of the bowl of water in the scullery. The goose, however, meekly hangs his neck over the top of the circular chopping block to await his fate. Nearby, wall mounted racks hold hams for curing. The quarry tile flooring made cleaning up easier for the “Tweenie” sitting nearby. She is the lowest in the rank of the servants so, unfortunately, she gets all the dirty work. Luckily there is daylight and ventilation from the windows at the front of the house’s exterior wall.
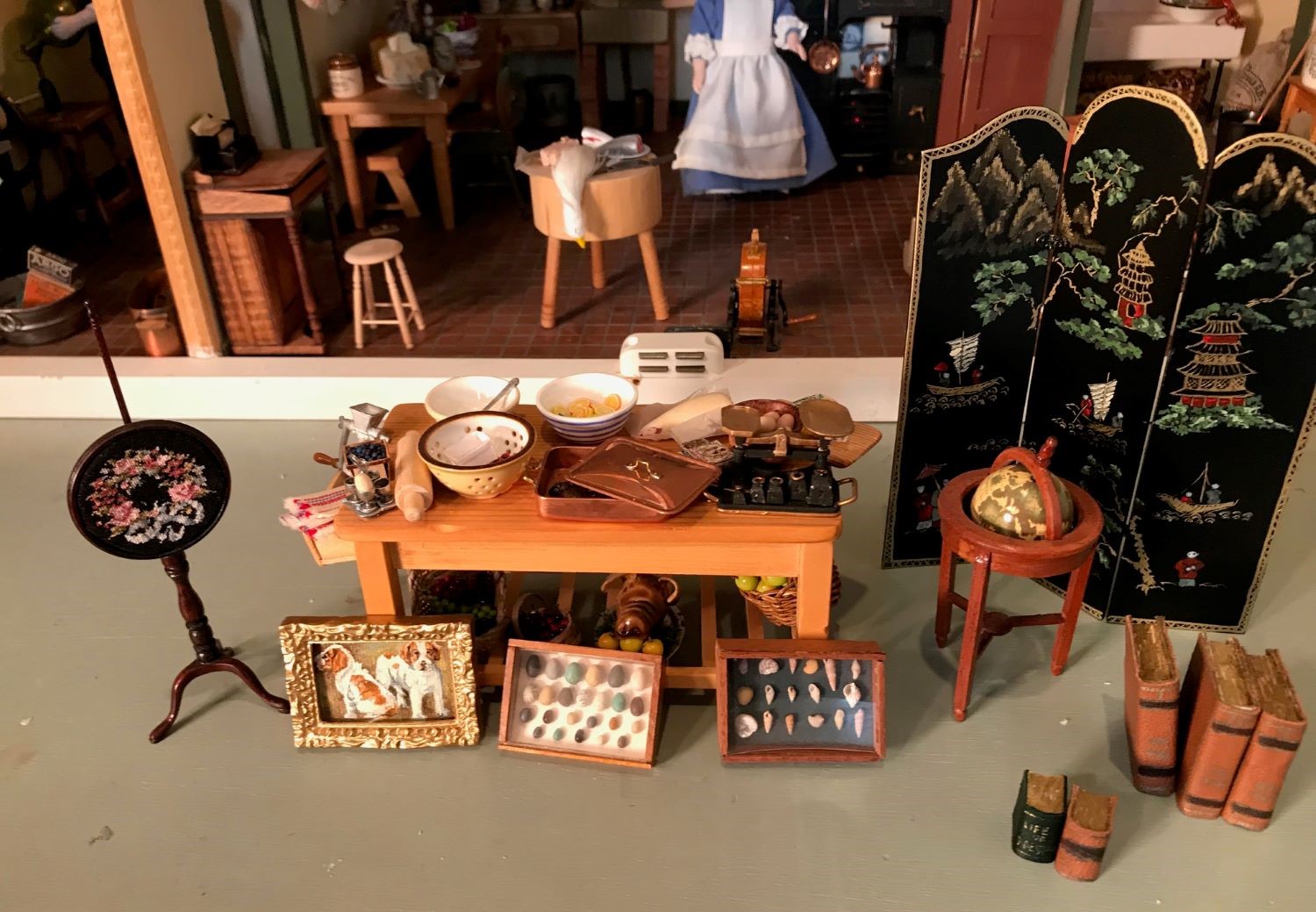
Throughout the house, there are so many items that caught my eye and these are some of my favorites. There are artisans for everything one needs to create a miniature house, including specialists in firing clay to create china and properly painted “food”; metal artisans who create the cutlery for the dining table; glassblowers who create the crystal goblets for the wine; wood artisans who create items as small as the painted miniature globe or as large as the Welsh dresser. The wife’s artistry is equally amazing from her petit point screen, rugs, miniature paintings and the clever use of balsa wood and leather from gloves as book binders. During the couple’s walks along the English beaches, they searched for tiny shells that they framed for decoration.
After three years of collecting, the couple moved back to the US and began building the miniature house. The husband built the exterior frame with rear and side walls and the double hinged front façade. The wife painted the slabs of heavy cardboard roofing shingles that the husband cut up and installed. The wife also painted the portions of stone and brick on the front façade. Considering that dollhouses are built to a scale of 1”=1’-0”, and a standard brick is 3-5/8” x 7-5/8”, that is a remarkable endeavor of skill and patience, especially since the bricks had textured instead of flat surfaces! Stock trim pieces such as the roof’s railing had to be painted and carefully mitered at corners. Purchased windows and the entry door were the finishing touches. Then the couple began their interior design by opening all the boxes containing the flooring, wall covering, furnishings, accessories and artwork for all the rooms.
The result is an enchanting miniature house inspired by the Edwardian Era and a tribute to a wonderful collaboration between a couple who were each other’s valentines since junior high.
Whether your house is large or small, I hope you have a very happy Valentine’s Day!
Jennifer Martella has pursued dual careers in architecture and real estate since she moved to the Eastern Shore in 2004. She has reestablished her architectural practice for residential and commercial projects and is a referral agent for Meredith Fine Properties. Her Italian heritage led her to Piazza Italian Market, where she hosts wine tastings every Friday and Saturday afternoons.



Emily says
Simply amazing! I want that doll sized feast and kitchen.
Jennifer Martella says
Thanks Emily, we’ll have to see what Chef Chris says, 😂
Jenn
Joan Wetmore says
What a delight, Jenn! I was absolutely enchanted by the level of detail this couple poured into their miniature house. The craftsmanship is remarkable too! A charming piece.
jennifer martella says
Joan,
I have you to thank as their listing agent when you gave me a tour several years ago of the artist’s former house and I first saw this exquisite creation!
Jenn
Robert Hall says
Reminds me of the Thorne miniature Rooms a set of 100 interiors at the Chicago Art Institute. Visit them at: https://www.artic.edu/highlights/12/thorne-miniature-rooms
jennifer martella says
Hi Robert,
Thx for being a Spy reader and for insightful comment. I too saw the Thorn Rooms on a visit to Chicago many years ago
Jenn
Jim Moses CDR, USN (Ret.) says
As a ship modeler who loves to work in small scales, I am humbled. What an extraordinary treasure and labor of love!
jennifer martella says
Hi Jim,
Thx for being a Spy reader and for your comment- I am sure my friend will be so happy to read it
Jenn
Ursula Milone says
Just enchanting! Thank you so much for sharing this. Happy Valentine’s Day !
Jennifer Leigh Martella says
Hi Ursula,
Thanks for writing-I know the artist/owner will be so happy to read your post!
Jenn
Beth Lawton says
Amazing! Thanks for sharing. Is the dollhouse ever available for public viewing?
Jennifer Leigh Martella says
Hi Beth,
Thanks for writing-Great idea and I will ask the Owner and post info in the Spy.
Jenn
Diana Johnson says
I simply loved this article on the fabulous Edwardian Era miniature house. The pictures of each room and the thoughtful documentation of each detail brought the house and the couples efforts to create this masterpiece to life. Thank you for the sharing such a heartwarming feature for Valentine’s day!
Jennifer Leigh Martella says
Hi Diana,
Thanks so much for your post-I loved writing about this, especially on Valentine’s Day!
Jenn
Vera Meredith Peters says
Knowing your Mother’s creative legacy for dollhouse constructive details, I found this love story to be from your heart and so tastefully shared. The exquisite explanations shared were inspiring, warm and allowed me to tour each room with anticipation! So loved this treasurable moment of reading while zooming in to view all you shared. Well done and thank you Jenn! You certainly took me down a loving memory lane of dollhouses.
jennifer martella says
My dear cousin,
Thx so much for your sweet words- I am so glad you liked this treasure as much as I enjoyed writing about it- it’s so easy to be charmed by a diminutive scale- that ‘s why we love babies, kittens, puppies and dollhouses! I hope we cousins can meet this year at the Meredith Family Farm- much love,
Jenny
Vera Peters says
Jenn, knowing your precious Mother’s legacy and your family love for doll house creations, reading this love story was most fulfilling! Zooming into each room awakened the written details you so eloquently shared. Enjoyed so much your written creative touch of design displayed in this couple’s love story.
jennifer martella says
Dear Vera,
I hope you can visit me and Bobbi this year and I can take you to see this treasure-
Much Love
Jenny
Kristina Henry says
What a lovely armchair trip through all those tiny and abundant rooms. I want to move in :). Thank you for sharing.
Jennifer Martella says
Thx Kristina,
I hope you & Mike had a Happy Valentine’s Day!
Jenn